Rentals » Hokkaido » Chuo-ku, Sapporo
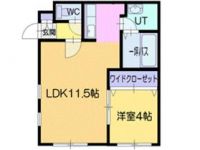 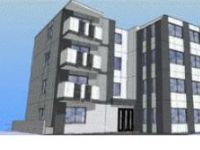
| Railroad-station 沿線・駅 | | JR Hakodate Line / Mulberry plantation JR函館本線/桑園 | Address 住所 | | Hokkaido Chuo-ku, Sapporo Kitarokujonishi 13 北海道札幌市中央区北六条西13 | Walk 徒歩 | | 7 minutes 7分 | Rent 賃料 | | 58,000 yen 5.8万円 | Management expenses 管理費・共益費 | | 3000 yen 3000円 | Key money 礼金 | | 58,000 yen 5.8万円 | Security deposit 敷金 | | 58,000 yen 5.8万円 | Floor plan 間取り | | 1LDK 1LDK | Occupied area 専有面積 | | 35.63 sq m 35.63m2 | Direction 向き | | Northeast 北東 | Type 種別 | | Mansion マンション | Year Built 築年 | | New construction 新築 | | Next spring of eco Jaws newly built properties appeared in the popular Mulberry area 人気の桑園エリアに来春のエコジョーズ新築物件登場 |
| City gas eco Jaws ・ TV Intercom mail system ・ There is also free the room is on the upper floor of the still fully equipped and with Hitotsubo bathroom and add cooking function 都市ガスエコジョーズ・TVインターホンメールシステム・一坪浴室&追炊き機能付きとまだまだ設備充実のお部屋です上階も空きが有りますよ |
| Bus toilet by, Air conditioning, closet, Flooring, Washbasin with shower, TV interphone, Bathroom Dryer, auto lock, Indoor laundry location, Yang per good, Shoe box, System kitchen, Add-fired function bathroom, Corner dwelling unit, Warm water washing toilet seat, Dressing room, Seperate, Bathroom vanity, Bicycle-parking space, Delivery Box, CATV, Optical fiber, A quiet residential area, 3-neck over stove, surveillance camera, Stand-alone kitchen, IH cooking heater, With lighting, All room Western-style, Single person consultation, CATV Internet, Two tenants consultation, All living room flooring, Design, 2 wayside Available, Dimple key, CS, Net private line, Road Heating, 24-hour ventilation system, Double-glazing, Gas Heating, Student Counseling, People a sense of light sensor, Bathroom 1 tsubo or more, Bathroom unused, Toilet unused, 2 Station Available, Within a 10-minute walk station, On-site trash Storage, Kitchen unused, City gas, Door to the washroom, Three-sided mirror with vanity, Built-in air conditioning, Eco Jaws, Walk-through closet, BS, High speed Internet correspondence, Ventilation good バストイレ別、エアコン、クロゼット、フローリング、シャワー付洗面台、TVインターホン、浴室乾燥機、オートロック、室内洗濯置、陽当り良好、シューズボックス、システムキッチン、追焚機能浴室、角住戸、温水洗浄便座、脱衣所、洗面所独立、洗面化粧台、駐輪場、宅配ボックス、CATV、光ファイバー、閑静な住宅地、3口以上コンロ、防犯カメラ、独立型キッチン、IHクッキングヒーター、照明付、全居室洋室、単身者相談、CATVインターネット、二人入居相談、全居室フローリング、デザイナーズ、2沿線利用可、ディンプルキー、CS、ネット専用回線、ロードヒーティング、24時間換気システム、複層ガラス、ガス暖房、学生相談、人感照明センサー、浴室1坪以上、浴室未使用、トイレ未使用、2駅利用可、駅徒歩10分以内、敷地内ごみ置き場、キッチン未使用、都市ガス、洗面所にドア、三面鏡付洗面化粧台、ビルトインエアコン、エコジョーズ、ウォークスルークロゼット、BS、高速ネット対応、通風良好 |
Property name 物件名 | | Sapporo, Hokkaido, Chuo-ku, Kitarokujonishi 13 Sōen Station of rental housing [Rental apartment ・ Apartment] information Property Details 北海道札幌市中央区北六条西13 桑園駅の賃貸住宅[賃貸マンション・アパート]情報 物件詳細 | Transportation facilities 交通機関 | | JR Hakodate Line / Mulberry walk 7 minutes
Subway Tozai Line / Nishi 11-chome, walk 12 minutes
Subway Tozai Line / Nishi 18-chome, walk 20 minutes JR函館本線/桑園 歩7分
地下鉄東西線/西11丁目 歩12分
地下鉄東西線/西18丁目 歩20分
| Floor plan details 間取り詳細 | | Hiroshi 4 LDK11.5 洋4 LDK11.5 | Construction 構造 | | Rebar Con 鉄筋コン | Story 階建 | | Second floor / 4-story 2階/4階建 | Built years 築年月 | | New construction in February 2013 新築 2013年2月 | Nonlife insurance 損保 | | The main 要 | Parking lot 駐車場 | | Neighborhood 80m12600 yen 近隣80m12600円 | Move-in 入居 | | '14 Mid-February '14年2月中旬 | Trade aspect 取引態様 | | Mediation 仲介 | Conditions 条件 | | Single person Allowed / Two people Available 単身者可/二人入居可 | Area information 周辺情報 | | Ion Sapporo Mulberry shopping center (shopping center) to 431m KopuSapporo Botanical Garden store (supermarket) up to 488m Lawson Sapporo Kita 6 Nishi fourteen-chome (convenience store) up to 360m Tsuruha drag Mulberry store (drugstore) to 589m Hot more Mulberry store ( イオン札幌桑園ショッピングセンター(ショッピングセンター)まで431mコープさっぽろ植物園店(スーパー)まで488mローソン札幌北6条西十四丁目店(コンビニ)まで360mツルハドラッグ桑園店(ドラッグストア)まで589mほっともっと桑園店(飲食店)まで285m札幌信用金庫桑園支店(銀行)まで548m |
Building appearance建物外観 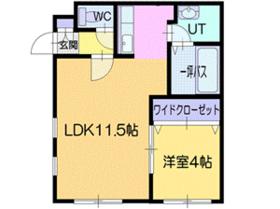
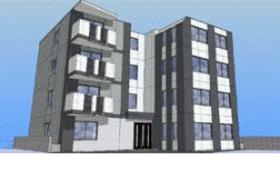
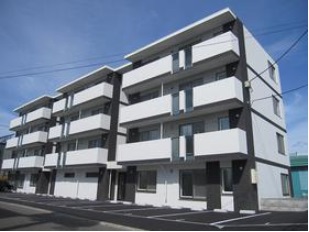 Isomorphic Series appearance
同型シリーズ外観
Living and room居室・リビング 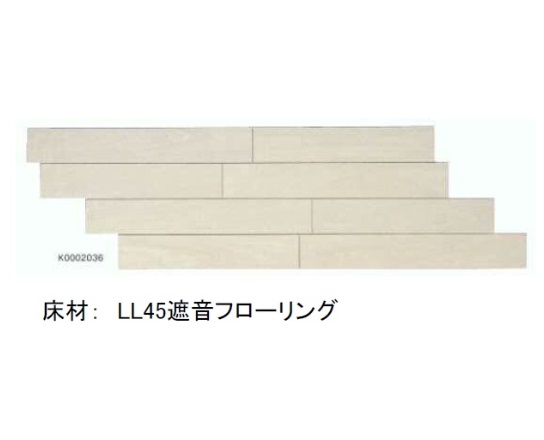 It plans to use flooring Perth
使用予定床材パース
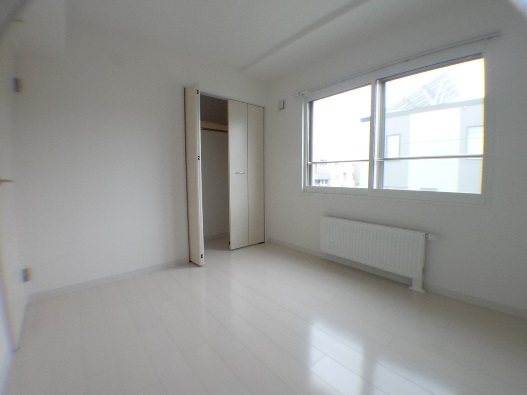 Isomorphic series room
同型シリーズ居室
Kitchenキッチン 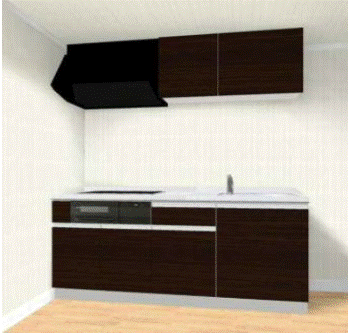 It plans to use the kitchen Perth
使用予定キッチンパース
Bathバス 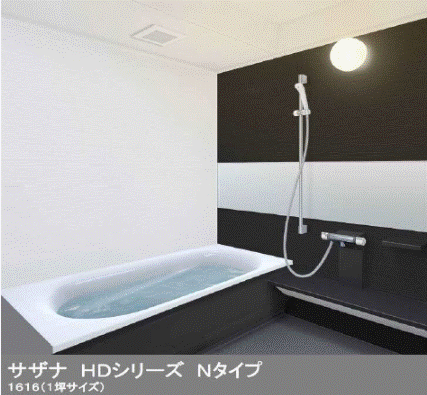 It plans to use the bathroom Perth
使用予定浴室パース
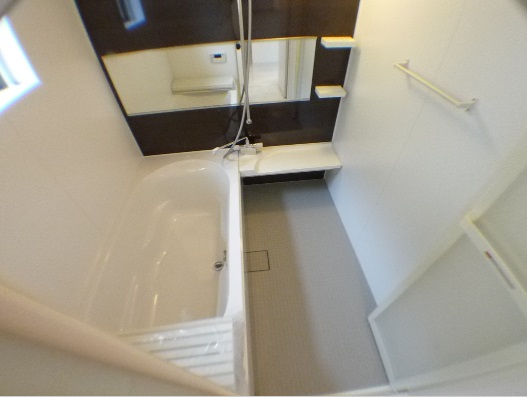 Isomorphic series bathroom
同型シリーズ浴室
Toiletトイレ 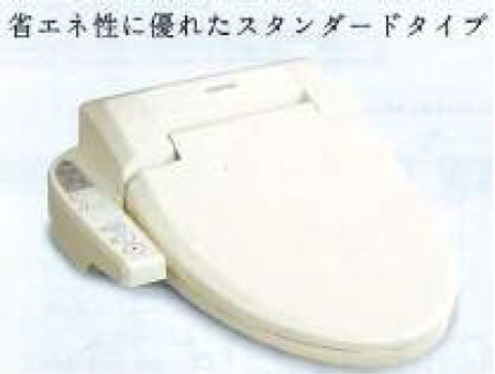 It plans to use the toilet Perth
使用予定トイレパース
Other room spaceその他部屋・スペース 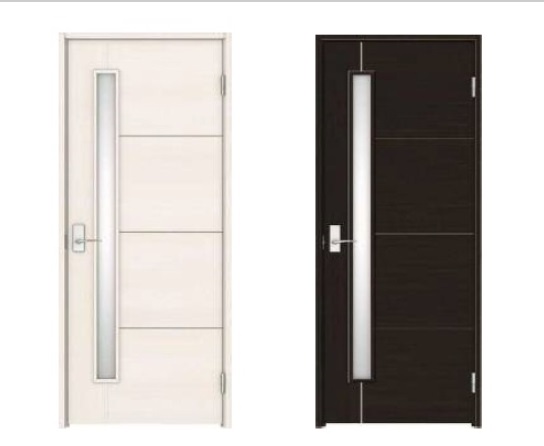 Use plan joinery Perth
使用予定建具パース
Washroom洗面所 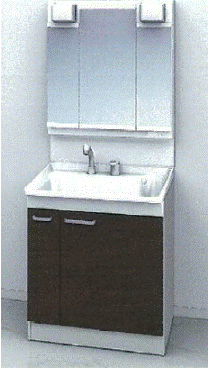 It plans to use the lavatory Perth
使用予定洗面所パース
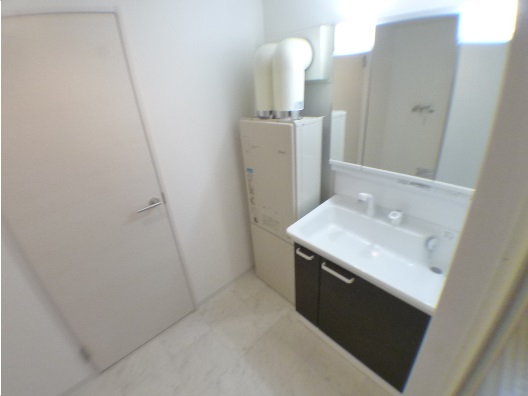 Isomorphic series washroom
同型シリーズ洗面所
Entrance玄関 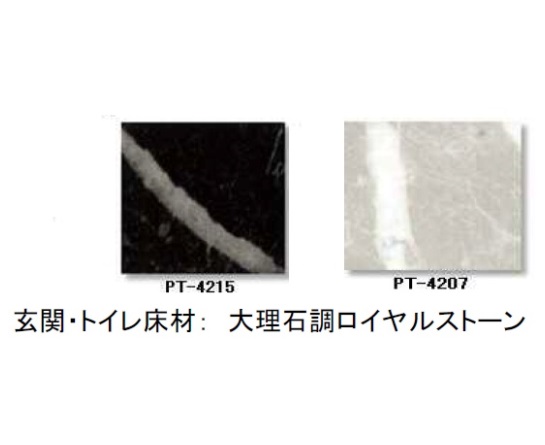 It plans to use the front door tile Perth
使用予定玄関タイルパース
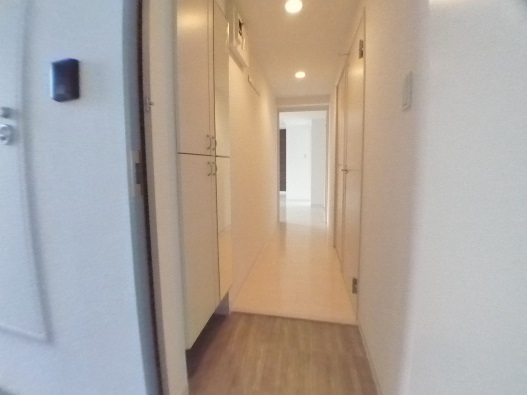 Isomorphic series entrance
同型シリーズ玄関
Location
|















