Rentals » Hokkaido » Sapporo Higashi-ku
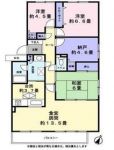 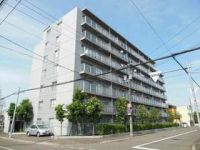
| Railroad-station 沿線・駅 | | Subway Toho / Sakaemachi 地下鉄東豊線/栄町 | Address 住所 | | Hokkaido, Sapporo Higashi-ku, Kitayonjusanjohigashi 14 北海道札幌市東区北四十三条東14 | Walk 徒歩 | | 4 minutes 4分 | Rent 賃料 | | 102,000 yen 10.2万円 | Key money 礼金 | | 102,000 yen 10.2万円 | Security deposit 敷金 | | 204,000 yen 20.4万円 | Floor plan 間取り | | 3SLDK 3SLDK | Occupied area 専有面積 | | 78.28 sq m 78.28m2 | Direction 向き | | South 南 | Type 種別 | | Mansion マンション | Year Built 築年 | | Built 20 years 築20年 | | Sale lease apartment! 分譲リースマンション! |
| Spacious 3SLDK Mansion! 広々3SLDKマンション! |
| Bus toilet by, balcony, Gas stove correspondence, closet, Washbasin with shower, auto lock, Indoor laundry location, Yang per good, Shoe box, System kitchen, Facing south, Add-fired function bathroom, Corner dwelling unit, Dressing room, Elevator, Seperate, Bicycle-parking space, closet, Outer wall tiling, Immediate Available, A quiet residential area, 3-neck over stove, Sale rent, Single person consultation, Parking two Allowed, Southeast angle dwelling unit, Two tenants consultation, LDK15 tatami mats or more, Storeroom, Deposit 2 months, Storeroom, South living, Starting station, Within a 5-minute walk station, Kazejo room, On-site trash Storage, Day shift management, Our managed properties, Carpet Zhang バストイレ別、バルコニー、ガスコンロ対応、クロゼット、シャワー付洗面台、オートロック、室内洗濯置、陽当り良好、シューズボックス、システムキッチン、南向き、追焚機能浴室、角住戸、脱衣所、エレベーター、洗面所独立、駐輪場、押入、外壁タイル張り、即入居可、閑静な住宅地、3口以上コンロ、分譲賃貸、単身者相談、駐車2台可、東南角住戸、二人入居相談、LDK15畳以上、物置、敷金2ヶ月、納戸、南面リビング、始発駅、駅徒歩5分以内、風除室、敷地内ごみ置き場、日勤管理、当社管理物件、じゅうたん張 |
Property name 物件名 | | Hokkaido, Sapporo Higashi-ku, Kitayonjusanjohigashi 14 Sakae Station of rental housing [Rental apartment ・ Apartment] information Property Details 北海道札幌市東区北四十三条東14 栄町駅の賃貸住宅[賃貸マンション・アパート]情報 物件詳細 | Transportation facilities 交通機関 | | Subway Toho / Sakae walk 4 minutes 地下鉄東豊線/栄町 歩4分
| Floor plan details 間取り詳細 | | Sum 6 Hiroshi 6.6 Hiroshi 4.5 LD13.5K3.7 closet 4.6 和6 洋6.6 洋4.5 LD13.5K3.7 納戸 4.6 | Construction 構造 | | Rebar Con 鉄筋コン | Story 階建 | | Second floor / 7-story 2階/7階建 | Built years 築年月 | | March 1994 1994年3月 | Nonlife insurance 損保 | | 25,000 yen two years 2.5万円2年 | Parking lot 駐車場 | | On-site 8000 yen / Chu two Allowed 敷地内8000円/駐2台可 | Move-in 入居 | | Immediately 即 | Trade aspect 取引態様 | | Agency 代理 | Conditions 条件 | | Corporation hope / Single person Allowed / Two people Available 法人希望/単身者可/二人入居可 | Property code 取り扱い店舗物件コード | | 5363640 5363640 | Intermediate fee 仲介手数料 | | 107,100 yen 10.71万円 | In addition ほか初期費用 | | Total 15,800 yen (Breakdown: peace of mind residents support 15,750 yen) 合計1.58万円(内訳:安心入居サポート1.575万円) | Other expenses ほか諸費用 | | Exit fee 57,750 yen 退室料5.775万円 | Remarks 備考 | | 370m to Sakae Elementary School / Sakae 1000m until junior high school / Commuting management / Economical TES hot water heating system! 栄小学校まで370m/栄町中学校まで1000m/通勤管理/TES給湯暖房システムで経済的! |
Building appearance建物外観 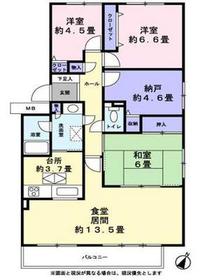
Living and room居室・リビング 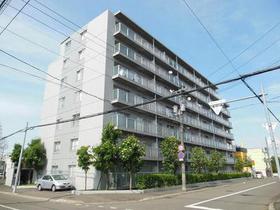
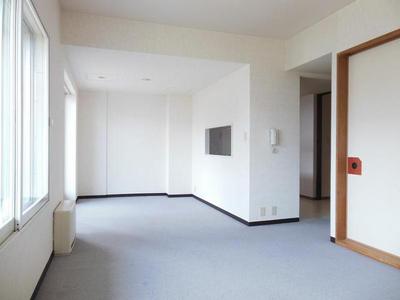 Room 1
居室1
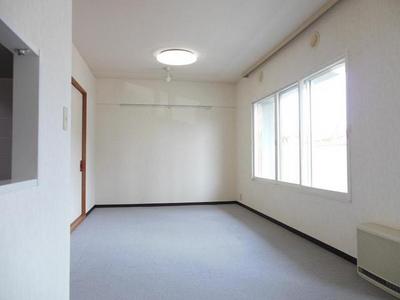 Living room 3
居室3
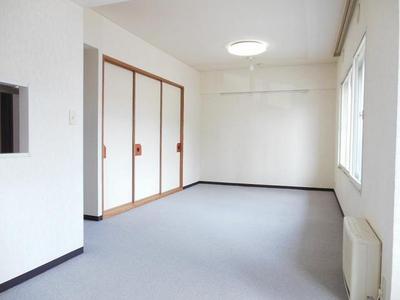 Room 2
居室2
Kitchenキッチン 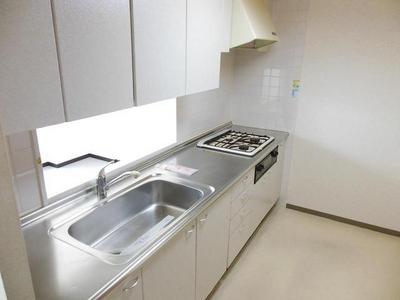 Kitchen
キッチン
Bathバス 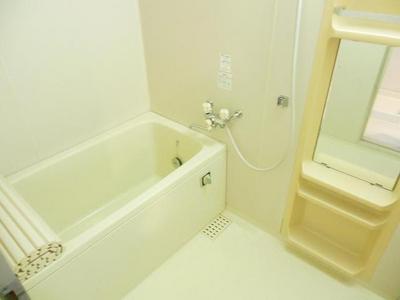 Bath
バス
Toiletトイレ 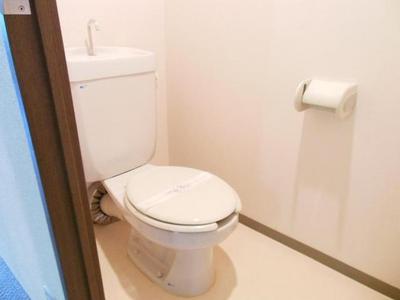 Toilet
トイレ
Washroom洗面所 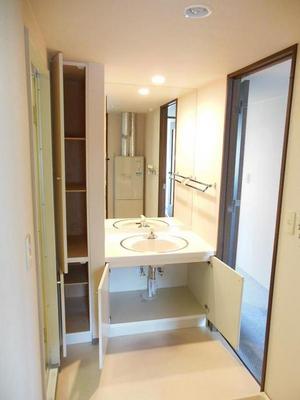 Washroom
洗面所
Other Equipmentその他設備 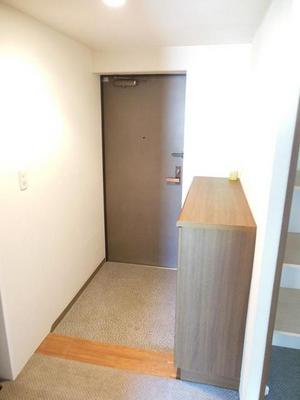 Cupboard
下駄箱
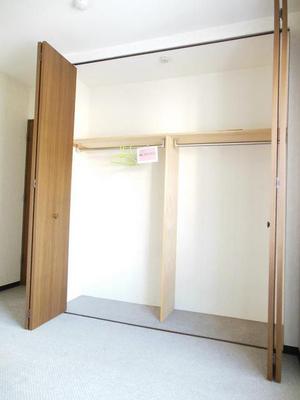 Receipt
収納
Parking lot駐車場 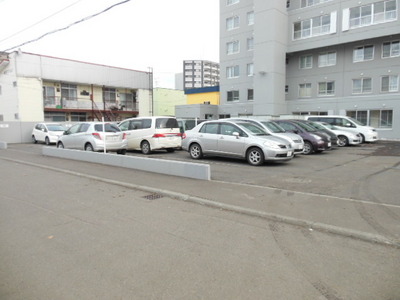
Other common areasその他共有部分 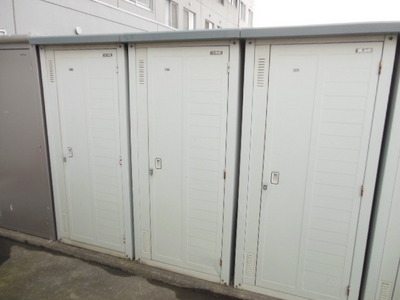 With storeroom!
物置付き!
Location
|














