Rentals » Hokkaido » Sapporo Higashi-ku
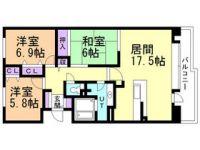 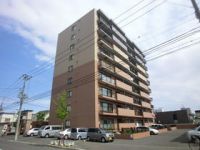
| Railroad-station 沿線・駅 | | Subway Namboku / Aso 地下鉄南北線/麻生 | Address 住所 | | Hokkaido, Sapporo Higashi-ku, Kitasanjuhachijohigashi 1 北海道札幌市東区北三十八条東1 | Walk 徒歩 | | 9 minutes 9分 | Rent 賃料 | | 110,000 yen 11万円 | Key money 礼金 | | 110,000 yen 11万円 | Security deposit 敷金 | | 110,000 yen 11万円 | Floor plan 間取り | | 3LDK 3LDK | Occupied area 専有面積 | | 80.35 sq m 80.35m2 | Direction 向き | | Southwest 南西 | Type 種別 | | Mansion マンション | Year Built 築年 | | Built 14 years 築14年 | | Daiaparesu Aso III ダイアパレス麻生III |
| For further information, please contact 0800-601-3923 of toll-free ☆ お問い合わせは通話料無料の0800-601-3923まで☆ |
| ☆ Condominium lease the upper floors ☆ Sunny park ・ Elementary school is a short inquiry can also be a call from the telephone please mobile phones to 0800-602-7180 of toll-free ☆分譲マンションリース高層階☆日当たり良好公園・小学校すぐですお問い合わせは通話料無料の0800-602-7180までお電話下さい携帯電話からも通話可能です |
| Bus toilet by, balcony, Flooring, Washbasin with shower, TV interphone, auto lock, Indoor laundry location, Yang per good, System kitchen, Add-fired function bathroom, Warm water washing toilet seat, Elevator, Seperate, Bicycle-parking space, Delivery Box, A quiet residential area, 3-neck over stove, Face-to-face kitchen, Parking one free, All room storage, Sale rent, Otobasu, Deposit 1 month, Entrance hall, 2 wayside Available, LDK15 tatami mats or more, Flat to the station, Interior renovation completed, Good view, trunk room, 1 floor 2 dwelling unit, roof balcony, Closet 2 places, South living, People a sense of light sensor, Some flooring, Elevator 2 groups, Starting station, 2 Station Available, 3 station more accessible, Readjustment land within, Within a 10-minute walk station, Within a 3-minute bus stop walk, Tower condominium, High floor, Tire storage, On-site trash Storage, Southwestward, Day shift management, Our managed properties, LDK12 tatami mats or moreese-style room, Glass top stove, Door to the washroom, Wide balcony, Shoes WIC, BS, High speed Internet correspondence, Key money one month, Ventilation good バストイレ別、バルコニー、フローリング、シャワー付洗面台、TVインターホン、オートロック、室内洗濯置、陽当り良好、システムキッチン、追焚機能浴室、温水洗浄便座、エレベーター、洗面所独立、駐輪場、宅配ボックス、閑静な住宅地、3口以上コンロ、対面式キッチン、駐車場1台無料、全居室収納、分譲賃貸、オートバス、敷金1ヶ月、玄関ホール、2沿線利用可、LDK15畳以上、駅まで平坦、内装リフォーム済、眺望良好、トランクルーム、1フロア2住戸、ルーフバルコニー、クロゼット2ヶ所、南面リビング、人感照明センサー、一部フローリング、エレベーター2基、始発駅、2駅利用可、3駅以上利用可、区画整理地内、駅徒歩10分以内、バス停徒歩3分以内、タワー型マンション、高層階、タイヤ置き場、敷地内ごみ置き場、南西向き、日勤管理、当社管理物件、LDK12畳以上、和室、ガラストップコンロ、洗面所にドア、ワイドバルコニー、シューズWIC、BS、高速ネット対応、礼金1ヶ月、通風良好 |
Property name 物件名 | | Rental housing of Hokkaido, Sapporo Higashi-ku, Kitasanjuhachijohigashi 1 Aso Station [Rental apartment ・ Apartment] information Property Details 北海道札幌市東区北三十八条東1 麻生駅の賃貸住宅[賃貸マンション・アパート]情報 物件詳細 | Transportation facilities 交通機関 | | Subway Namboku / Ayumi Aso 9 minutes
Subway Namboku / North Article 34 walk 10 minutes
JR Sasshō Line / Shin kotoni walk 13 minutes 地下鉄南北線/麻生 歩9分
地下鉄南北線/北34条 歩10分
JR札沼線/新琴似 歩13分
| Floor plan details 間取り詳細 | | Sum 6.9 sum 5.8 Hiroshi 6 LDK17.5 和6.9 和5.8 洋6 LDK17.5 | Construction 構造 | | Steel rebar 鉄骨鉄筋 | Story 階建 | | 8th floor / Nine-storey 8階/9階建 | Built years 築年月 | | March 2000 2000年3月 | Nonlife insurance 損保 | | 30,000 yen two years 3万円2年 | Parking lot 駐車場 | | Free with 付無料 | Move-in 入居 | | Immediately 即 | Trade aspect 取引態様 | | Mediation 仲介 | Conditions 条件 | | Two people Available / Children Allowed / Room share consultation 二人入居可/子供可/ルームシェア相談 | Total units 総戸数 | | 36 units 36戸 | Remarks 備考 | | Raruzumato North Article 35 400m to shop / 750m to Daiei Aso shop / Resident management ラルズマート北35条店まで400m/ダイエー麻生店まで750m/常駐管理 | Area information 周辺情報 | | Raruzumato North Article 35 shop 380m until the (super) up to 400m Daiei Aso shop (super) up to 750m Toko store Aso shop (super) up to 750m Sunkus Higashi 1-chome (convenience store) up to 300m Tsuruha drag north Article 35 store (drugstore) Sapporo ラルズマート北35条店(スーパー)まで400mダイエー麻生店(スーパー)まで750m東光ストア麻生店(スーパー)まで750mサンクス東1丁目店(コンビニ)まで300mツルハドラッグ北35条店(ドラッグストア)まで380m札幌市立栄西小学校(小学校)まで250m |
Building appearance建物外観 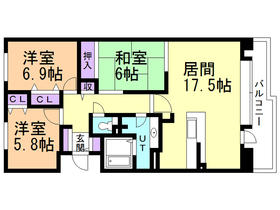
Living and room居室・リビング 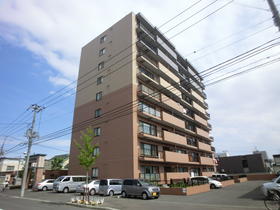
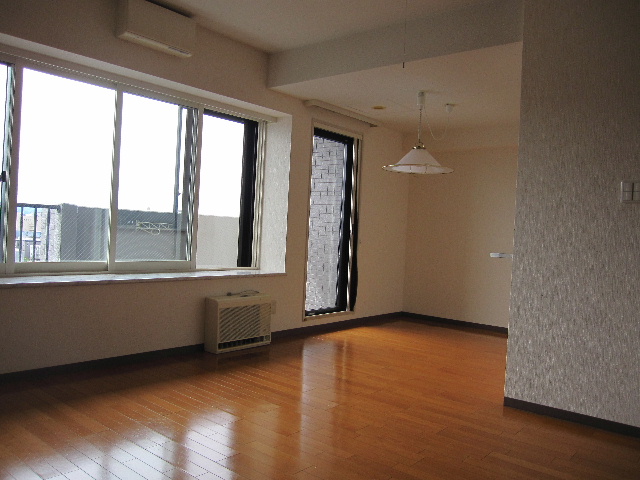
Kitchenキッチン 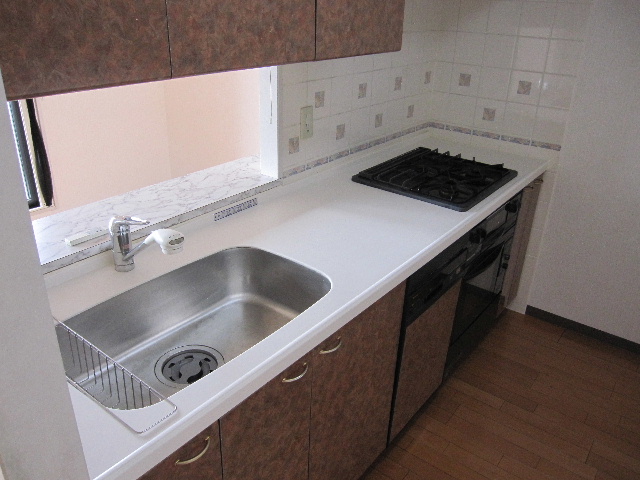
Bathバス 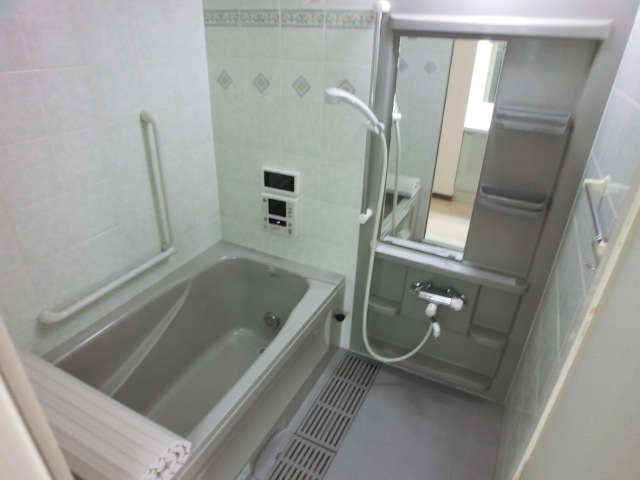
Toiletトイレ 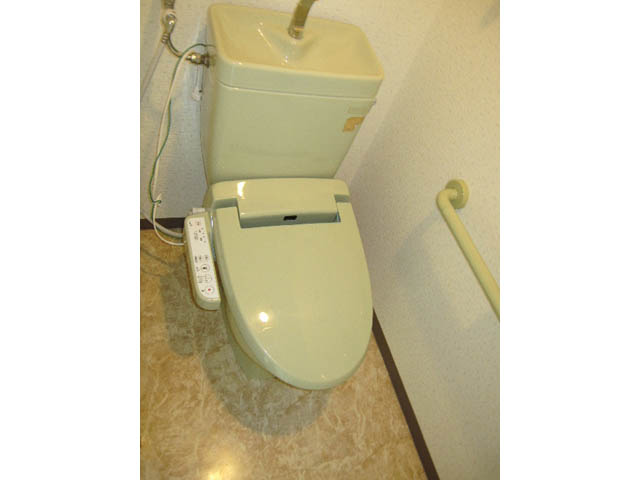
Other room spaceその他部屋・スペース 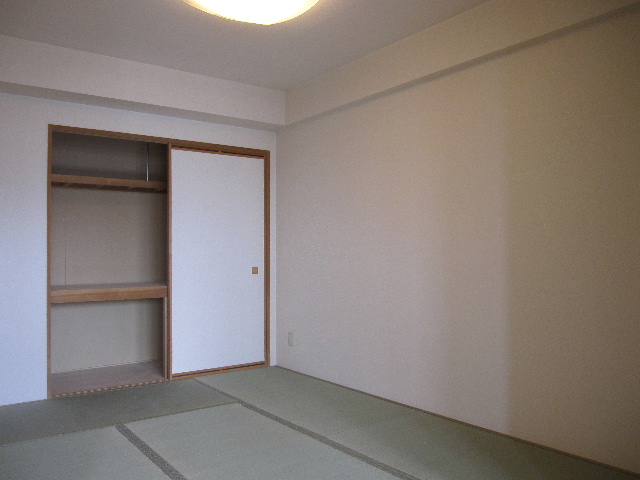
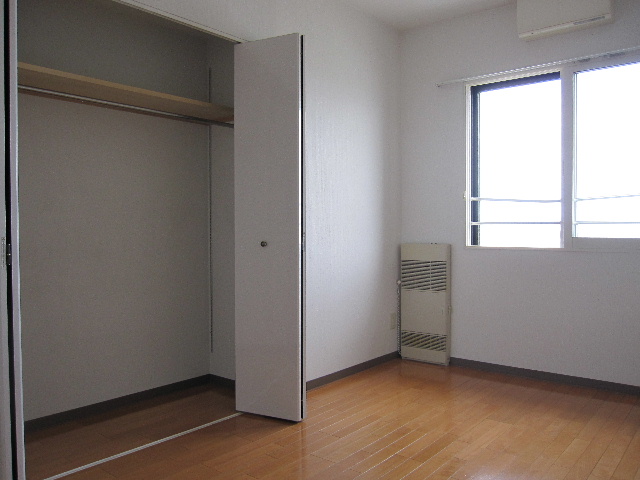
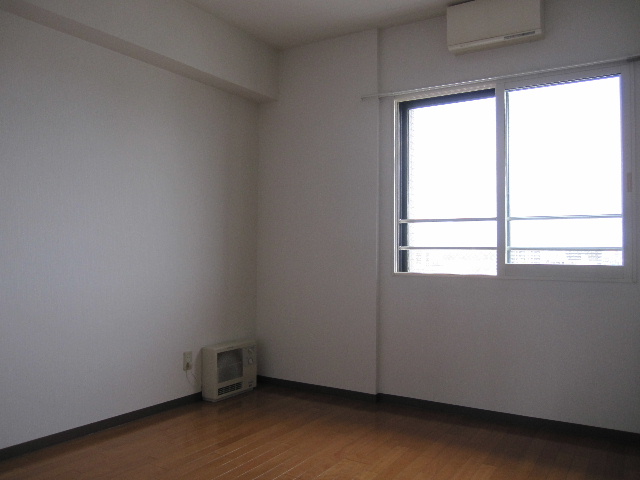
Washroom洗面所 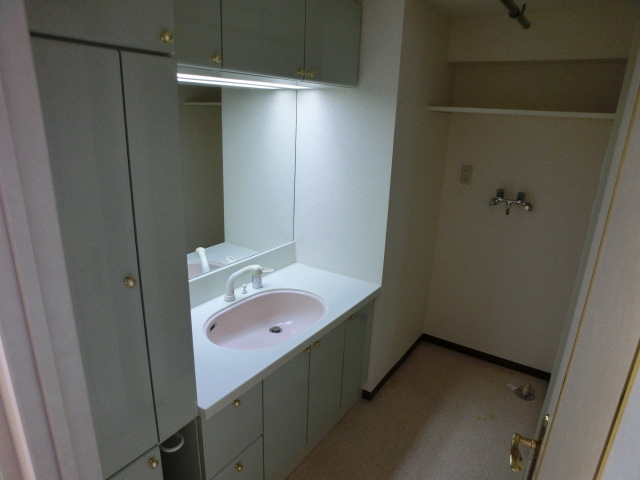
Balconyバルコニー 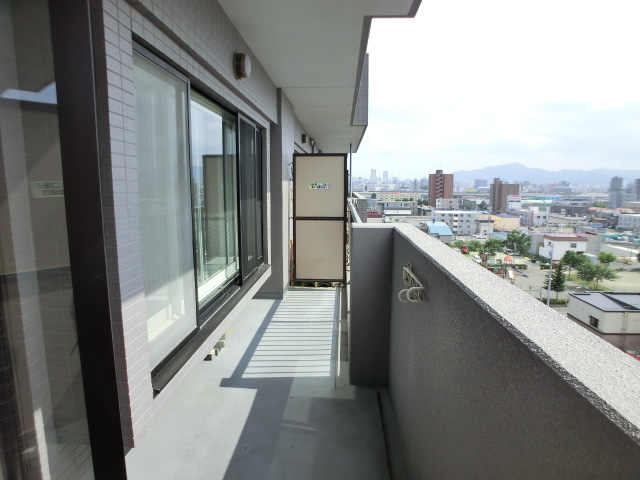
Entranceエントランス 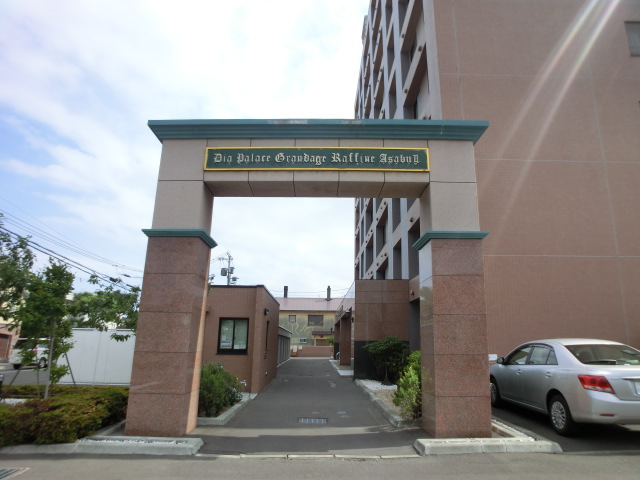
Lobbyロビー 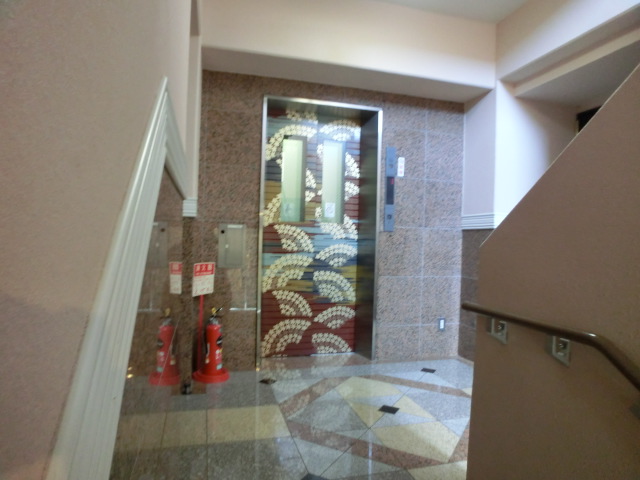
View眺望 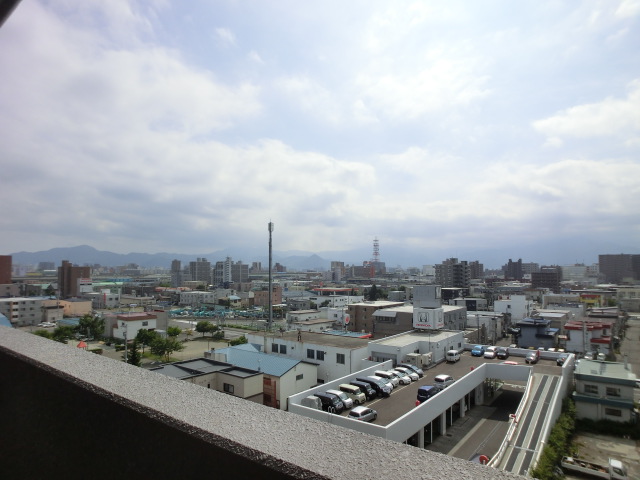
Supermarketスーパー 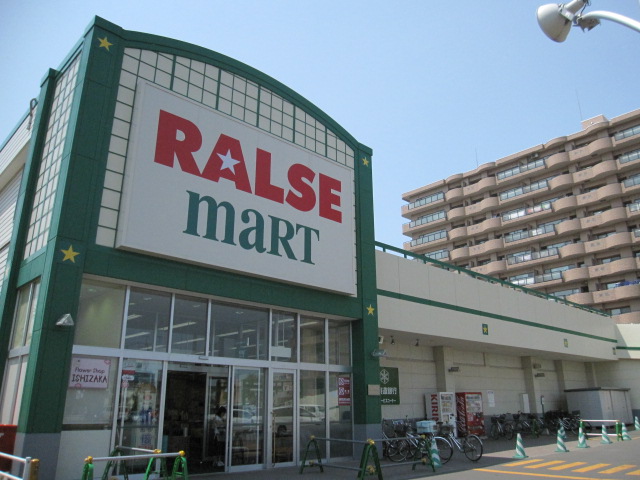 Raruzumato North Article 35 store up to (super) 400m
ラルズマート北35条店(スーパー)まで400m
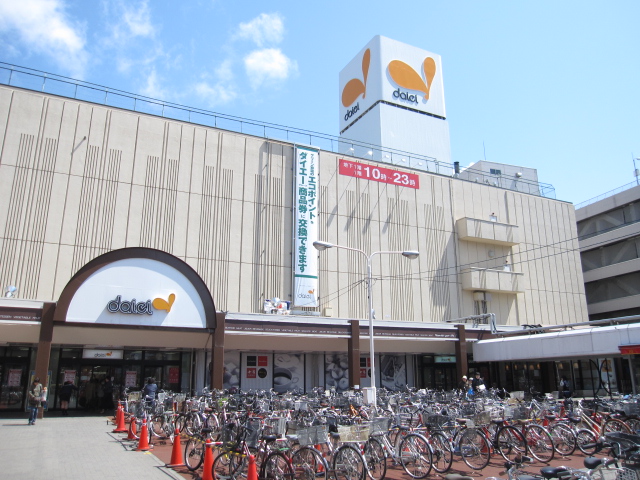 750m to Daiei Aso store (Super)
ダイエー麻生店(スーパー)まで750m
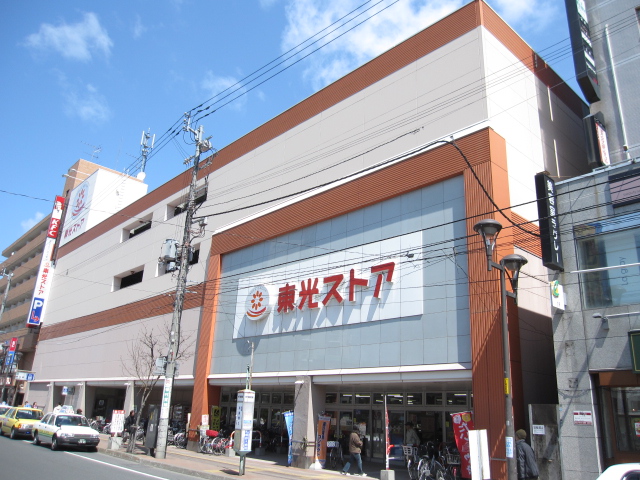 Toko store 750m to Aso store (Super)
東光ストア麻生店(スーパー)まで750m
Convenience storeコンビニ 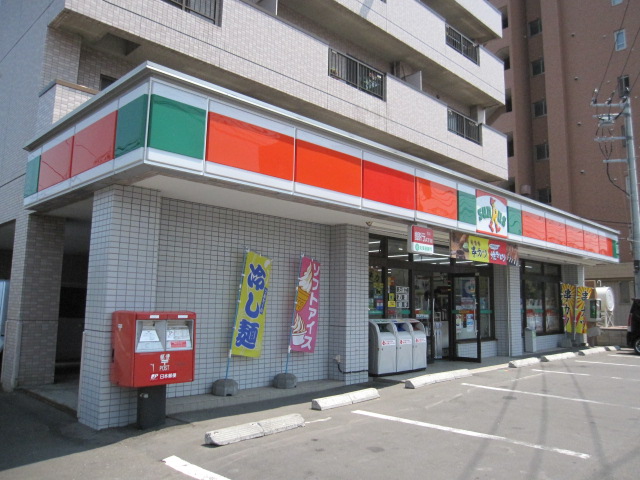 300m until Thanksgiving Higashi 1-chome (convenience store)
サンクス東1丁目店(コンビニ)まで300m
Dorakkusutoaドラックストア 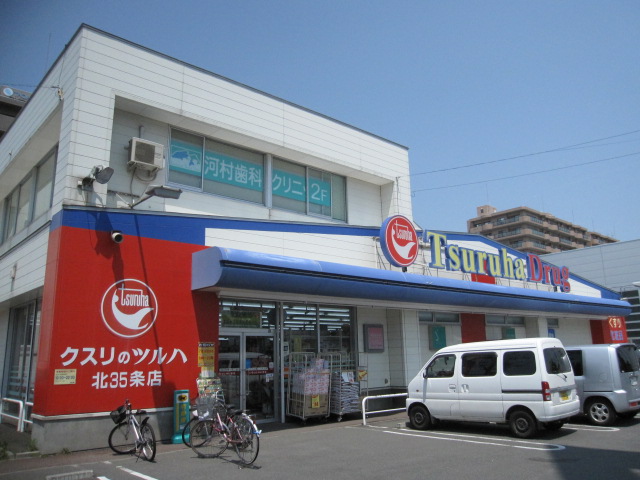 Tsuruha drag north Article 35 shop 380m until (drugstore)
ツルハドラッグ北35条店(ドラッグストア)まで380m
Primary school小学校 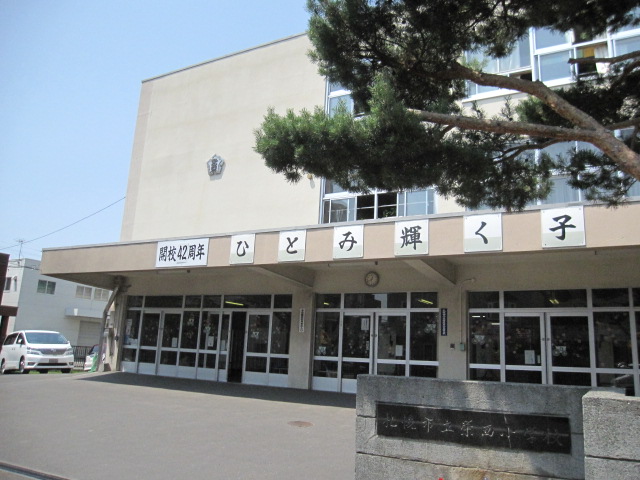 250m to Sapporo TatsuSakae Nishi Elementary School (elementary school)
札幌市立栄西小学校(小学校)まで250m
Location
|





















