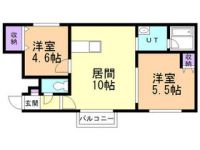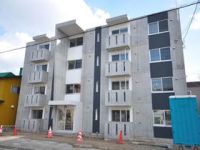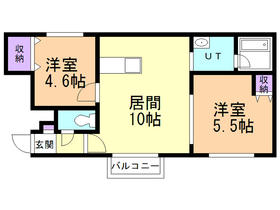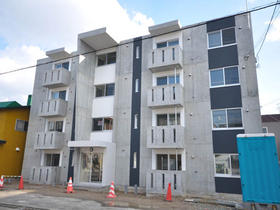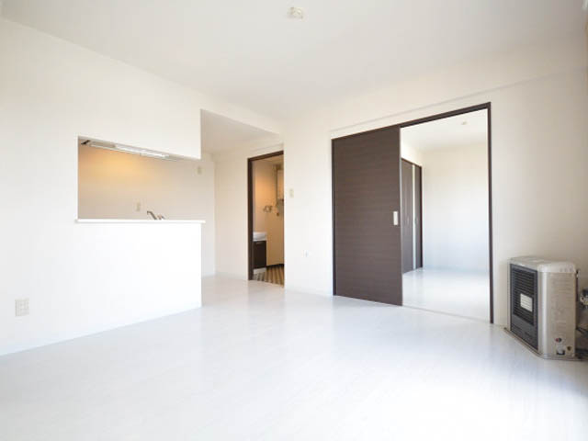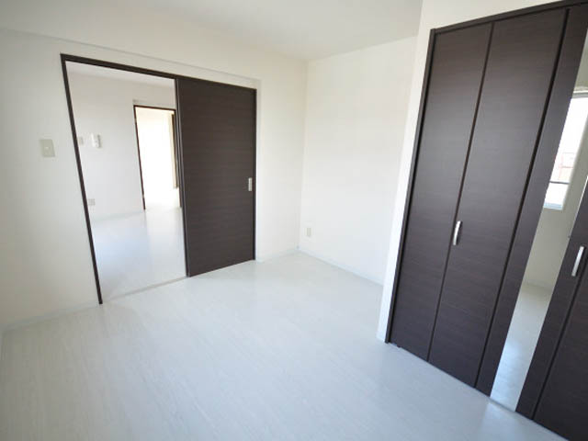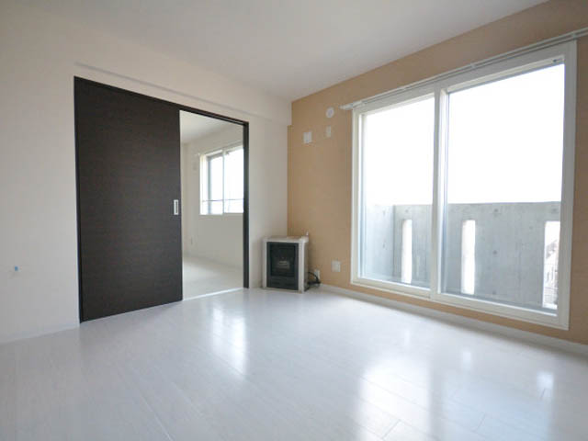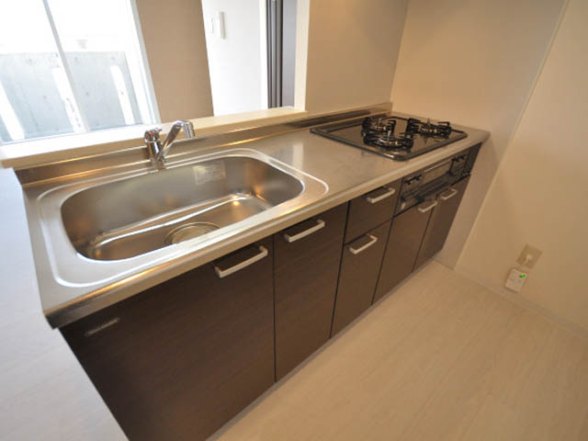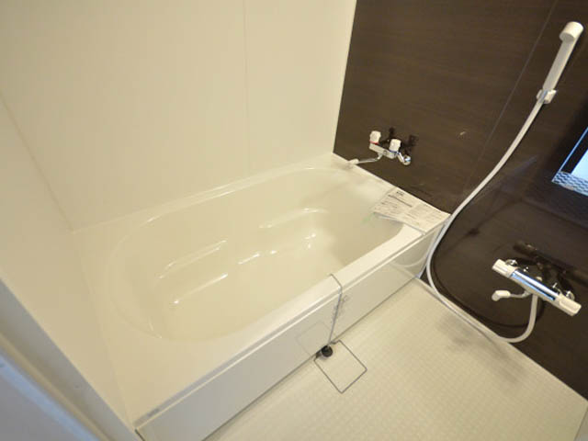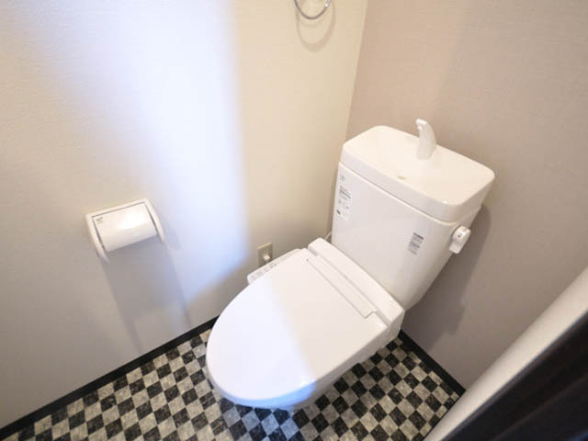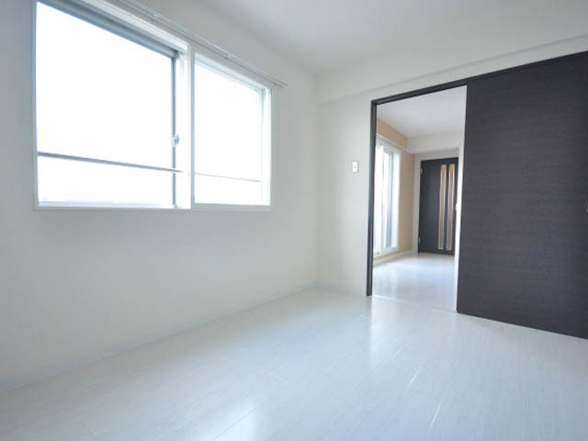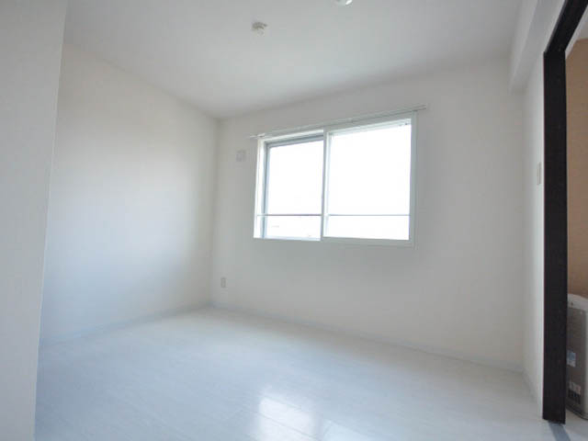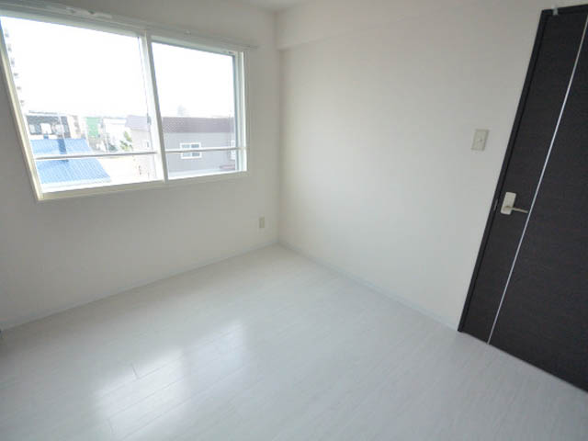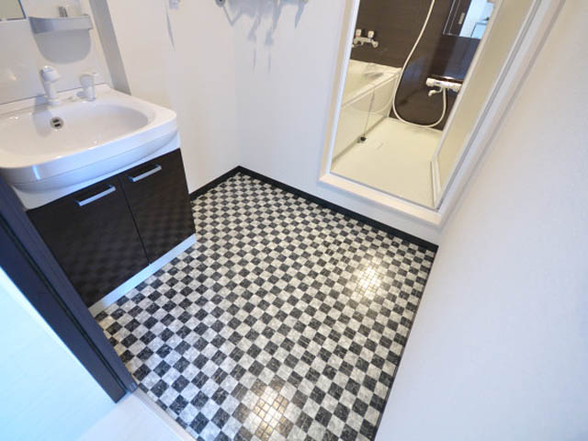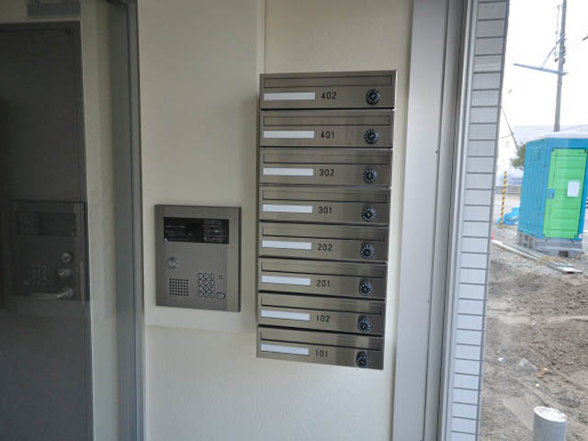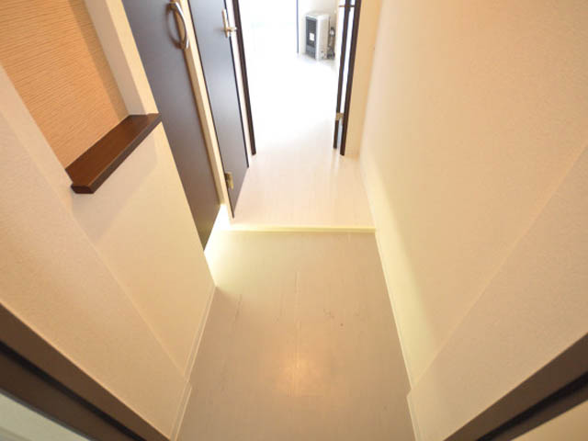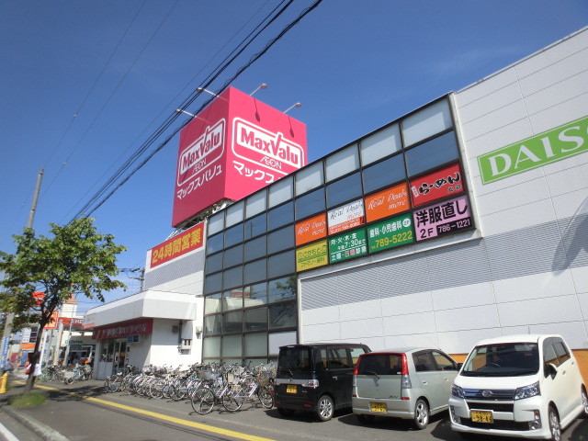|
Railroad-station 沿線・駅 | | Subway Toho / Kanjodorihigashi 地下鉄東豊線/環状通東 |
Address 住所 | | Hokkaido, Sapporo Higashi-ku, Honchonijo 2 北海道札幌市東区本町二条2 |
Walk 徒歩 | | 10 minutes 10分 |
Rent 賃料 | | 68,000 yen 6.8万円 |
Management expenses 管理費・共益費 | | 3000 yen 3000円 |
Security deposit 敷金 | | 68,000 yen 6.8万円 |
Floor plan 間取り | | 2LDK 2LDK |
Occupied area 専有面積 | | 48.22 sq m 48.22m2 |
Direction 向き | | East 東 |
Type 種別 | | Mansion マンション |
Year Built 築年 | | New construction 新築 |
|
RC is the structure of the newly built properties Family-friendly
RC造の新築物件ファミリー向けです
|
|
It is 2LDK properties of fully equipped. Also has been enhanced security, such as auto-lock! ! It is safe even in married couples and couples that do not fit the way back time with Reheating function! !
設備充実の2LDK物件です。オートロックなどのセキュリティーも充実してます!!追い焚き機能付きで帰り時間の合わない夫婦やカップルでも安心です!!
|
|
Bus toilet by, balcony, closet, Washbasin with shower, auto lock, Indoor laundry location, Shoe box, System kitchen, Add-fired function bathroom, Warm water washing toilet seat, Dressing room, Seperate, Bicycle-parking space, Immediate Available, Key money unnecessary, Face-to-face kitchen, With lighting, All room Western-style, 2 wayside Available, Vinyl flooring, Flat to the station, trunk room, Flat terrain, 2 Station Available, Within a 10-minute walk station, Within a 3-minute bus stop walk
バストイレ別、バルコニー、クロゼット、シャワー付洗面台、オートロック、室内洗濯置、シューズボックス、システムキッチン、追焚機能浴室、温水洗浄便座、脱衣所、洗面所独立、駐輪場、即入居可、礼金不要、対面式キッチン、照明付、全居室洋室、2沿線利用可、クッションフロア、駅まで平坦、トランクルーム、平坦地、2駅利用可、駅徒歩10分以内、バス停徒歩3分以内
|
Property name 物件名 | | Rental housing of Hokkaido, Sapporo Higashi-ku, Honchonijo 2 Kanjō-Dōri-Higashi Station [Rental apartment ・ Apartment] information Property Details 北海道札幌市東区本町二条2 環状通東駅の賃貸住宅[賃貸マンション・アパート]情報 物件詳細 |
Transportation facilities 交通機関 | | Subway Toho / Kanjodorihigashi step 10 minutes
Subway Toho / Higashikuyakushomae step 21 minutes
JR Hakodate Line / Naebo walk 28 minutes 地下鉄東豊線/環状通東 歩10分
地下鉄東豊線/東区役所前 歩21分
JR函館本線/苗穂 歩28分
|
Floor plan details 間取り詳細 | | Hiroshi 5.5 Hiroshi 4.6 LDK10 洋5.5 洋4.6 LDK10 |
Construction 構造 | | Rebar Con 鉄筋コン |
Story 階建 | | 1st floor / 4-story 1階/4階建 |
Built years 築年月 | | New construction December 2013 新築 2013年12月 |
Nonlife insurance 損保 | | The main 要 |
Parking lot 駐車場 | | On-site 6,000 yen 敷地内6000円 |
Move-in 入居 | | Immediately 即 |
Trade aspect 取引態様 | | Mediation 仲介 |
Conditions 条件 | | Single person Allowed / Two people Available / Children Allowed 単身者可/二人入居可/子供可 |
Area information 周辺情報 | | Maxvalu Motomachi store (supermarket) to 1015m FamilyMart Sapporo Honcho Article 1 store (convenience store) up to 472m Tsuruha drag annular passage Naebo store (drugstore) to 283m Homac Corporation Motomachi shop Living Center (home improvement) to 355m medical corporation Association Sankusakai Clark hospital ( Maxvalu元町店(スーパー)まで1015mファミリーマート札幌本町1条店(コンビニ)まで472mツルハドラッグ環状通苗穂店(ドラッグストア)まで283mホーマック元町店生活館(ホームセンター)まで355m医療法人社団三草会クラーク病院(病院)まで745m北洋銀行東苗穂支店(銀行)まで528m |
