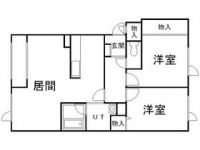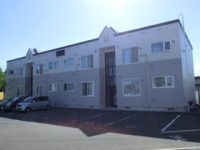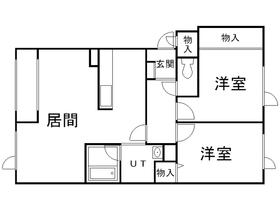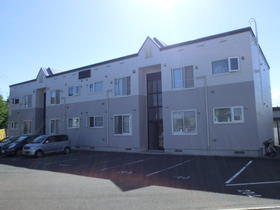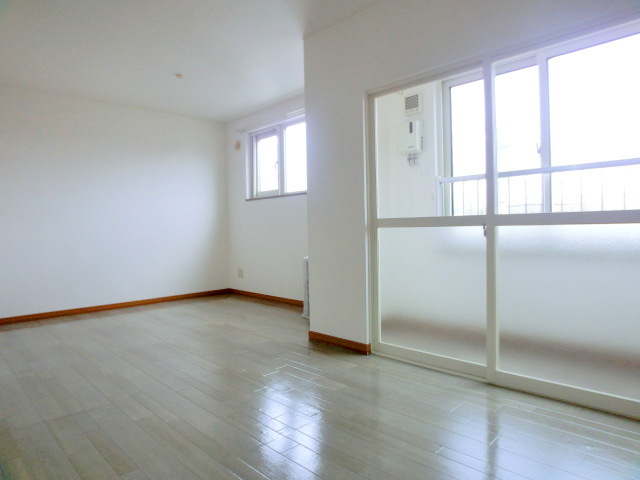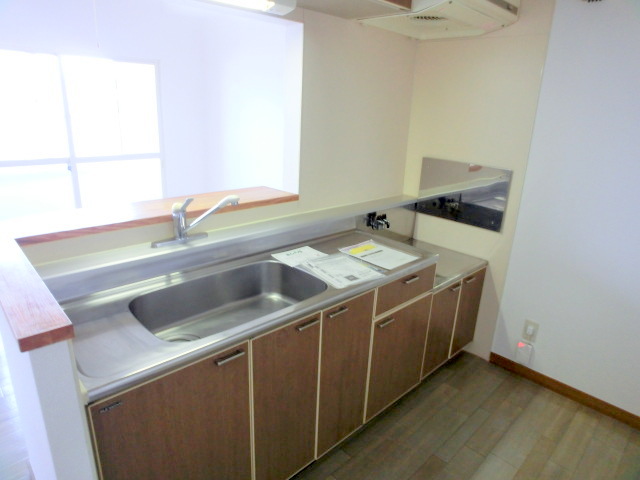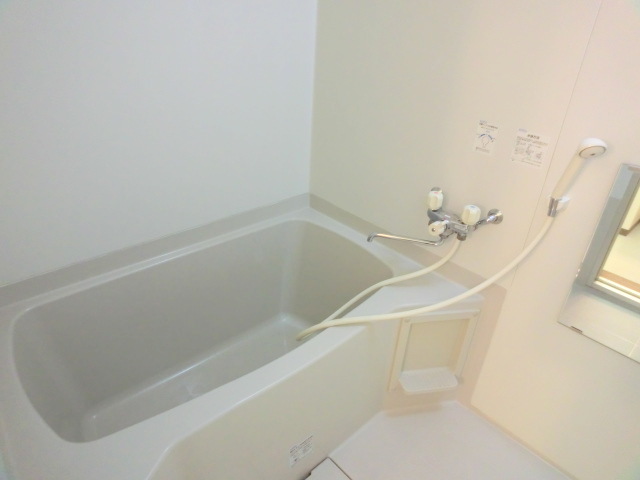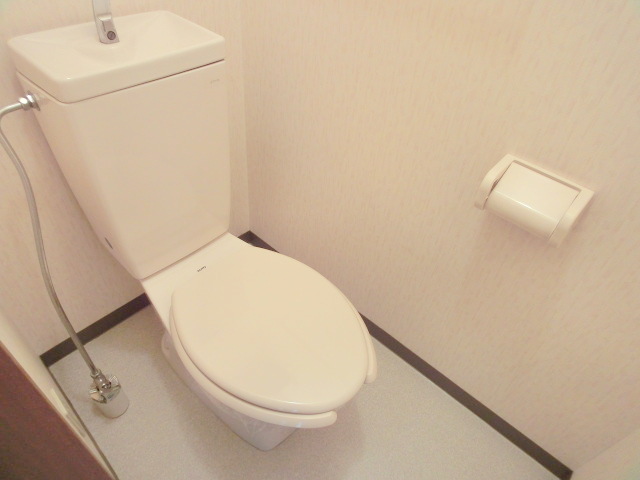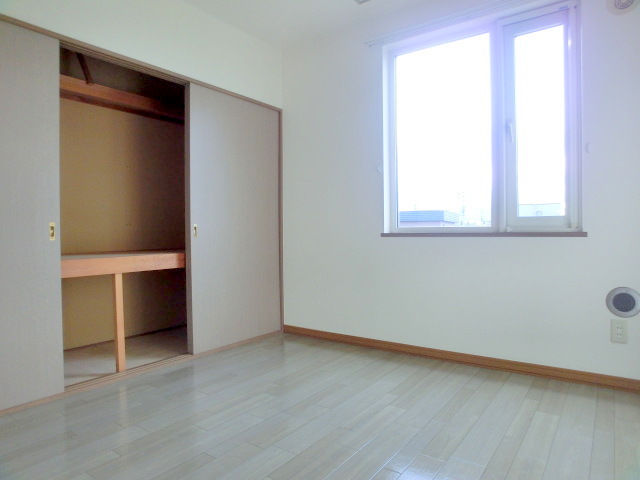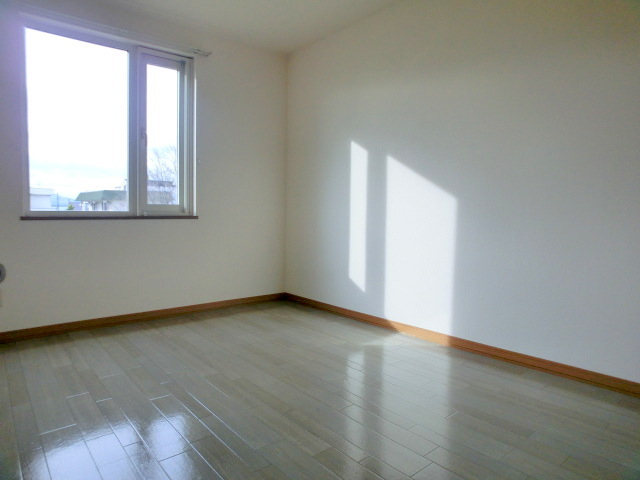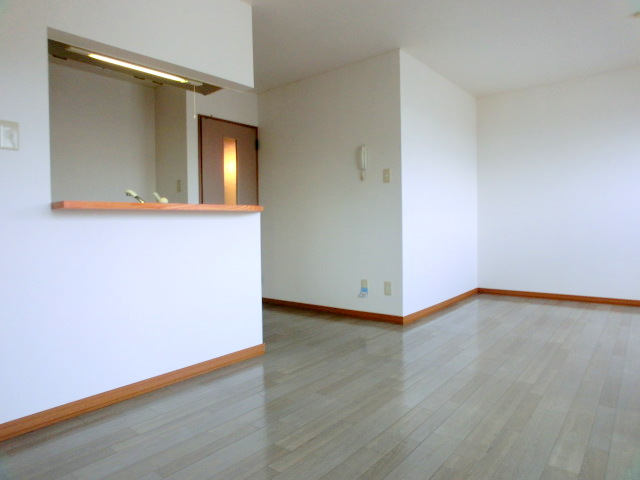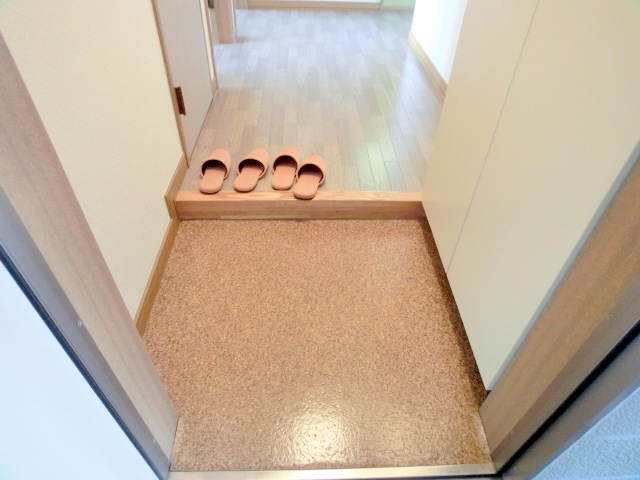Bus toilet by, balcony, Gas stove correspondence, closet, Washbasin with shower, TV interphone, Indoor laundry location, Yang per good, Shoe box, Warm water washing toilet seat, Seperate, Bicycle-parking space, closet, Optical fiber, Immediate Available, top floor, Face-to-face kitchen, All room Western-style, Kerosene heater, Parking two Allowed, Deposit 1 month, Interior renovation completed, Good view, trunk room, 2 × 4 construction method, Initial cost 150,000 yen or less, Flat terrain, Some flooring, Within a 10-minute walk station, Within a 3-minute bus stop walk, Kazejo room, Plane parking, Southwestward, All room 6 tatami mats or more, Window in washroom, Ventilation good
バストイレ別、バルコニー、ガスコンロ対応、クロゼット、シャワー付洗面台、TVインターホン、室内洗濯置、陽当り良好、シューズボックス、温水洗浄便座、洗面所独立、駐輪場、押入、光ファイバー、即入居可、最上階、対面式キッチン、全居室洋室、灯油暖房、駐車2台可、敷金1ヶ月、内装リフォーム済、眺望良好、トランクルーム、2×4工法、初期費用15万円以下、平坦地、一部フローリング、駅徒歩10分以内、バス停徒歩3分以内、風除室、平面駐車場、南西向き、全居室6畳以上、洗面所に窓、通風良好
|
Transportation facilities 交通機関 | | Subway Toho / Sakae car 5 minutes from the train station (2.5km)
JR Sasshō Line / Shinoro walk 9 minutes
JR Sasshō Line / Lily Hara walking 15 minutes 地下鉄東豊線/栄町 駅より車5分(2.5km)
JR札沼線/篠路 歩9分
JR札沼線/百合が原 歩15分
|
