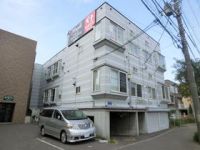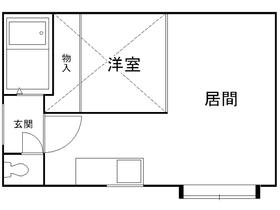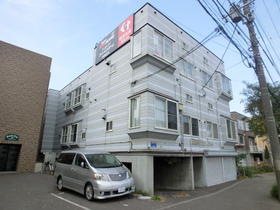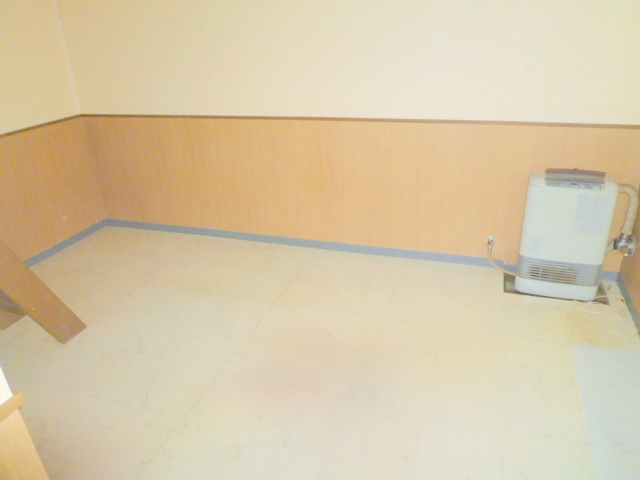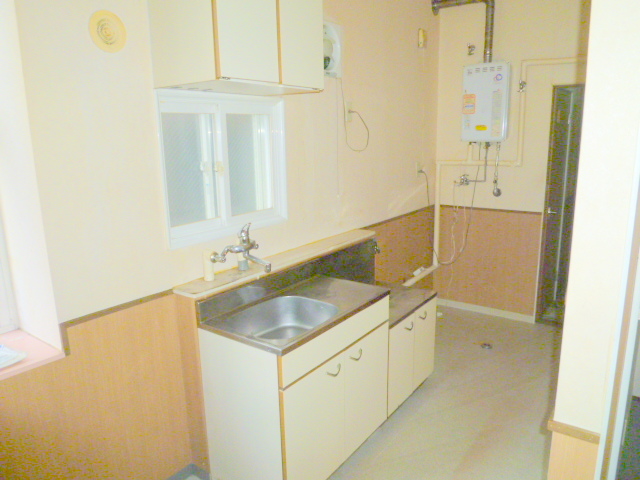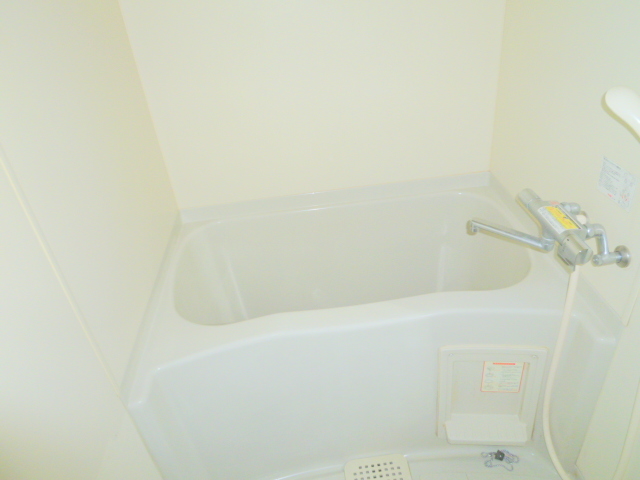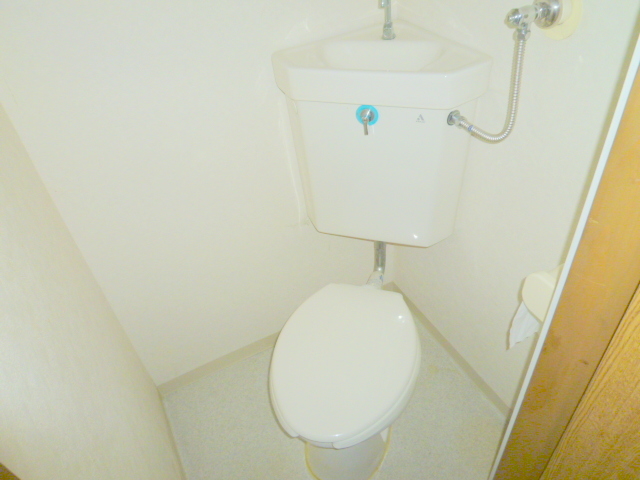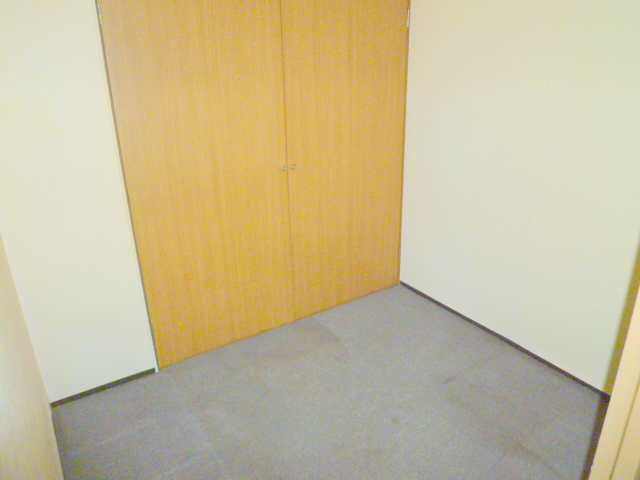|
Railroad-station 沿線・駅 | | Subway Namboku / North Article 24 地下鉄南北線/北24条 |
Address 住所 | | Hokkaido Sapporo Kita Ward Kitaniju Rokujonishi 2 北海道札幌市北区北二十六条西2 |
Walk 徒歩 | | 7 minutes 7分 |
Rent 賃料 | | 34,000 yen 3.4万円 |
Management expenses 管理費・共益費 | | 1000 yen 1000円 |
Key money 礼金 | | 34,000 yen 3.4万円 |
Floor plan 間取り | | 1LDK 1LDK |
Occupied area 専有面積 | | 28.56 sq m 28.56m2 |
Direction 向き | | South 南 |
Type 種別 | | Apartment アパート |
Year Built 築年 | | Built 18 years 築18年 |
|
1LDK is a plus loft rooms
1LDKプラスロフトのお部屋です
|
|
Our shop is subway north Article 24 of the station bus terminal eyes before, No. 2 is a 2 next to the Hokkaido Bank's exit! Visit us also welcome in a parking lot equipped to you because your car! For further information, please contact free call 0800-601-4224
当店は地下鉄北24条駅バスターミナル目の前、2番出口の北海道銀行さんの2件隣です!駐車場完備してますのでお車でのご来店も大歓迎!お問い合わせは無料通話0800-601-4224まで
|
|
Bus toilet by, Gas stove correspondence, Flooring, Indoor laundry location, Facing south, Bicycle-parking space, Optical fiber, Immediate Available, Pets Negotiable, All room Western-style, Net use fee unnecessary, Room share consultation, Plane parking, Guarantee company Available
バストイレ別、ガスコンロ対応、フローリング、室内洗濯置、南向き、駐輪場、光ファイバー、即入居可、ペット相談、全居室洋室、ネット使用料不要、ルームシェア相談、平面駐車場、保証会社利用可
|
Property name 物件名 | | Hokkaido Sapporo Kita Ward Kitaniju Rokujonishi 2 North Article 24 station of rental housing [Rental apartment ・ Apartment] information Property Details 北海道札幌市北区北二十六条西2 北24条駅の賃貸住宅[賃貸マンション・アパート]情報 物件詳細 |
Transportation facilities 交通機関 | | Subway Namboku / North Article 24 walk 7 minutes
Subway Namboku / North Article 34 walk 14 minutes
Subway Namboku / North Article 18 walk 20 minutes 地下鉄南北線/北24条 歩7分
地下鉄南北線/北34条 歩14分
地下鉄南北線/北18条 歩20分
|
Floor plan details 間取り詳細 | | Hiroshi 4 LDK8 loft 3 洋4 LDK8 ロフト 3 |
Construction 構造 | | Wooden 木造 |
Story 階建 | | Second floor / Three-story 2階/3階建 |
Built years 築年月 | | October 1996 1996年10月 |
Nonlife insurance 損保 | | The main 要 |
Parking lot 駐車場 | | On-site 5250 yen / Covered stationed 敷地内5250円/屋根付駐 |
Move-in 入居 | | Immediately 即 |
Trade aspect 取引態様 | | Mediation 仲介 |
Conditions 条件 | | Single person Allowed / Two people Available / Children Allowed / Pets Negotiable / Room share consultation 単身者可/二人入居可/子供可/ペット相談/ルームシェア相談 |
Total units 総戸数 | | 16 houses 16戸 |
Remarks 備考 | | Before rent free (daily) 前家賃無料(日割り) |
Area information 周辺情報 | | Toko Store Hokuei store (supermarket) up to 581m Seicomart Akimoto store (convenience store) up to 169m GEO Sapporo Kita Article 24 of the station before the store (video rental) to 522m cultivate nursery school up to 684m Mos Burger Sapporo Kita Article 24 store (restaurant) (kindergarten ・ 278m to nursery school) up to 314m medical corporation Association Aishin Museum Aishin Memorial Hospital (Hospital) 東光ストア北栄店(スーパー)まで581mセイコーマートあきもと店(コンビニ)まで169mゲオ札幌北24条駅前店(レンタルビデオ)まで684mモスバーガー札幌北24条店(飲食店)まで522mはぐくみ保育園(幼稚園・保育園)まで314m医療法人社団愛心館愛心メモリアル病院(病院)まで278m |

