Rentals » Hokkaido » Sapporo Kita-ku
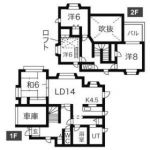 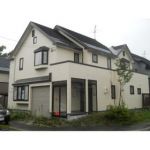
| Railroad-station 沿線・駅 | | JR Sasshō Line / TEW JR札沼線/拓北 | Address 住所 | | Hokkaido Sapporo Kita Ward Ainosatoyonjo 1 北海道札幌市北区あいの里四条1 | Walk 徒歩 | | 19 minutes 19分 | Rent 賃料 | | ¥ 100,000 10万円 | Security deposit 敷金 | | ¥ 100,000 10万円 | Floor plan 間取り | | 4LDK 4LDK | Occupied area 専有面積 | | 145.49 sq m 145.49m2 | Direction 向き | | South 南 | Type 種別 | | Residential home 一戸建て | Year Built 築年 | | Built 18 years 築18年 | | Pets Allowed ・ Parking two Allowed ・ Garden one detached of 4LDK ペット可・駐車2台可・4LDKの庭付き一戸建 |
| South-facing loft with parking in sunny bus stop a 2-minute walk 2F in the corner lot is a car port and a built-in garage 南向き角地で日当たり良好 バス停徒歩2分 2Fにロフト付 駐車場はカーポートと組込車庫 |
| Bus toilet by, balcony, closet, Flooring, Washbasin with shower, Indoor laundry location, Yang per good, Shoe box, System kitchen, Facing south, Dressing room, Seperate, Immediate Available, Key money unnecessary, Face-to-face kitchen, Pets Negotiable, loft, Walk-in closet, Kerosene heater, Parking two free, trunk room, Carport, garden, Kerosene boilers, School zone, Shutter garage, Within a 3-minute bus stop walk, The area occupied 30 square meters or more, LDK18 tatami mats or more, Living atriumese-style room, Following Japanese-style room, All room 6 tatami mats or more, Door to the washroom バストイレ別、バルコニー、クロゼット、フローリング、シャワー付洗面台、室内洗濯置、陽当り良好、シューズボックス、システムキッチン、南向き、脱衣所、洗面所独立、即入居可、礼金不要、対面式キッチン、ペット相談、ロフト、ウォークインクロゼット、灯油暖房、駐車場2台無料、トランクルーム、カーポート、庭、灯油ボイラー、文教地区、シャッター車庫、バス停徒歩3分以内、専有面積30坪以上、LDK18畳以上、リビング吹抜け、和室、続き和室、全居室6畳以上、洗面所にドア |
Property name 物件名 | | Rental housing of Sapporo, Hokkaido, Kita-ku, Ainosatoyonjo 1 TEW Station [Rental apartment ・ Apartment] information Property Details 北海道札幌市北区あいの里四条1 拓北駅の賃貸住宅[賃貸マンション・アパート]情報 物件詳細 | Transportation facilities 交通機関 | | JR Sasshō Line / TEW walk 19 minutes
Central Bus / Ainosato 3 Article 1-chome, walk 2 minutes JR Sasshō Line / Ainosato park walk 31 minutes JR札沼線/拓北 歩19分
中央バス/あいの里3条1丁目 歩2分JR札沼線/あいの里公園 歩31分
| Floor plan details 間取り詳細 | | Sum 6 Hiroshi 8 Hiroshi 6 Hiroshi 6 LDK18.5 和6 洋8 洋6 洋6 LDK18.5 | Construction 構造 | | Wooden 木造 | Story 階建 | | 2-story 2階建 | Built years 築年月 | | January 1997 1997年1月 | Nonlife insurance 損保 | | The main 要 | Parking lot 駐車場 | | Free with / Chu two Allowed 付無料/駐2台可 | Move-in 入居 | | Immediately 即 | Trade aspect 取引態様 | | Mediation 仲介 | Conditions 条件 | | Pets Negotiable ペット相談 | Property code 取り扱い店舗物件コード | | 0104-81 0104-81 | Area information 周辺情報 | | Hokkaido Sapporo TEW high school (high school ・ NCT) until 1908m Sapporo City Shinoro junior high school (junior high school) until 1894m Sapporo City TEW elementary school (elementary school) up to 1034m Ainosato nursery school (kindergarten ・ 1260m Ainosato Nishikoen up to 404m Hokkaido Medical University Hospital (Hospital) to nursery school) to (park) 664m 北海道札幌拓北高校(高校・高専)まで1908m札幌市立篠路中学校(中学校)まで1894m札幌市立拓北小学校(小学校)まで1034mあいの里保育園(幼稚園・保育園)まで404m北海道医療大学病院(病院)まで1260mあいの里西公園(公園)まで664m |
Building appearance建物外観 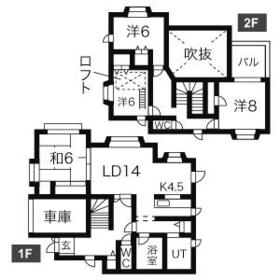
Living and room居室・リビング 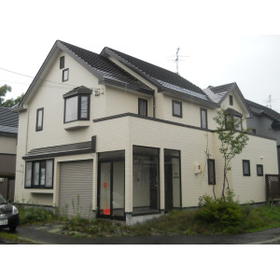
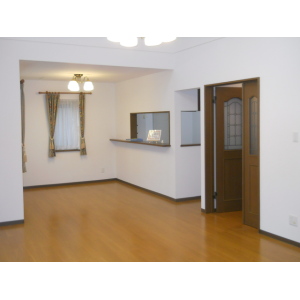 LDK18 spacious living room
LDK18の広々リビング
Kitchenキッチン 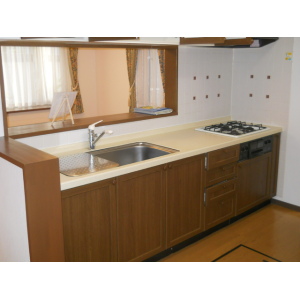 Gas system kitchen
ガスのシステムキッチン
Bathバス 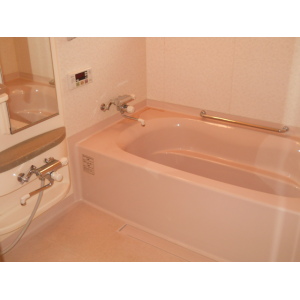 It is comfortable and relaxing bath
ゆったりくつろげるお風呂です
Toiletトイレ 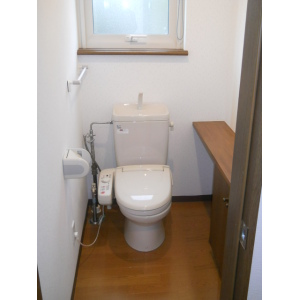 Bidet in the remaining feature
残地物でウォシュレット
Other room spaceその他部屋・スペース 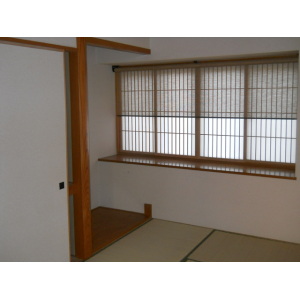 Japanese-style room of Tsuzukiai
続き間の和室
Washroom洗面所 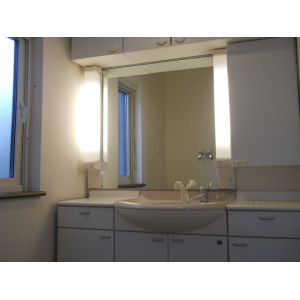 Washbasins spacious
広々した洗面台
|









