Rentals » Hokkaido » Sapporo Minami-ku
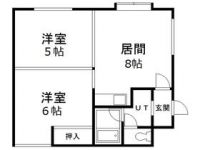 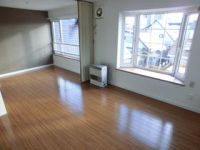
| Railroad-station 沿線・駅 | | Subway Namboku / Sumikawa 地下鉄南北線/澄川 | Address 住所 | | Sapporo, Hokkaido, Minami-ku, Sumikawasanjo 3 北海道札幌市南区澄川三条3 | Walk 徒歩 | | 6 minutes 6分 | Rent 賃料 | | 45,000 yen 4.5万円 | Management expenses 管理費・共益費 | | 2000 yen 2000円 | Security deposit 敷金 | | 45,000 yen 4.5万円 | Floor plan 間取り | | 2DK 2DK | Occupied area 専有面積 | | 33.2 sq m 33.2m2 | Direction 向き | | South 南 | Type 種別 | | Apartment アパート | Year Built 築年 | | Built 26 years 築26年 | | Open floor plan is attractive. It is the property of a popular natural gas. 開放的な間取りが魅力的です。人気の天然ガスの物件です。 |
| And now it has a 6-minute walk from the Sumikawa Station, Location environment is also good. Super to the suburbs, There is also a convenience store, Making it a convenient location to shopping, etc.. 澄川駅まで徒歩6分となっておりまして、立地環境も良好です。近郊にはスーパー、コンビニもあり、お買い物等にも便利な立地となっております。 |
| Bus toilet by, Gas stove correspondence, Flooring, Indoor laundry location, Yang per good, Facing south, Dressing room, Seperate, closet, CATV, Immediate Available, Key money unnecessary, With lighting, bay window, All room Western-style, Kerosene heater, Deposit 1 month, CATV Internet, Two tenants consultation, Net private line, Flat to the station, Interior renovation completed, trunk room, Flat terrain, Shutter garage, Within a 10-minute walk station, High floor, City gas, Guarantee company Available, Ventilation good バストイレ別、ガスコンロ対応、フローリング、室内洗濯置、陽当り良好、南向き、脱衣所、洗面所独立、押入、CATV、即入居可、礼金不要、照明付、出窓、全居室洋室、灯油暖房、敷金1ヶ月、CATVインターネット、二人入居相談、ネット専用回線、駅まで平坦、内装リフォーム済、トランクルーム、平坦地、シャッター車庫、駅徒歩10分以内、高層階、都市ガス、保証会社利用可、通風良好 |
Property name 物件名 | | Rental housing of Sapporo, Hokkaido, Minami-ku, Sumikawasanjo 3 Sumikawa Station [Rental apartment ・ Apartment] information Property Details 北海道札幌市南区澄川三条3 澄川駅の賃貸住宅[賃貸マンション・アパート]情報 物件詳細 | Transportation facilities 交通機関 | | Subway Namboku / Ayumi Sumikawa 6 minutes
Subway Namboku / Jieitaimae step 16 minutes
Subway Namboku / South Hiragishi walk 22 minutes 地下鉄南北線/澄川 歩6分
地下鉄南北線/自衛隊前 歩16分
地下鉄南北線/南平岸 歩22分
| Floor plan details 間取り詳細 | | Hiroshi 6 Hiroshi 5 DK8 洋6 洋5 DK8 | Construction 構造 | | Wooden 木造 | Story 階建 | | Second floor / Three-story 2階/3階建 | Built years 築年月 | | January 1989 1989年1月 | Nonlife insurance 損保 | | The main 要 | Parking lot 駐車場 | | Site 10000 yen / Garage with shutter 敷地内10000円/シャッタ付車庫 | Move-in 入居 | | Immediately 即 | Trade aspect 取引態様 | | Mediation 仲介 | Conditions 条件 | | Single person Allowed / Two people Available / Children Allowed 単身者可/二人入居可/子供可 | Total units 総戸数 | | 8 units 8戸 | Remarks 備考 | | Patrol management 巡回管理 | Area information 周辺情報 | | Maxvalu Sumikawa store (supermarket) up to 336m Seicomart ax store (convenience store) up to 512m Tsuruha drag Sumikawa Article 3 store (drugstore) to 198m GEO Sapporo Hiragishi Urban site shop 200m surprised to (video rental) to 766m Sumikawa Medical Center (hospital) Maxvalu澄川店(スーパー)まで336mセイコーマートおの店(コンビニ)まで512mツルハドラッグ澄川3条店(ドラッグストア)まで198mゲオ札幌平岸アーバンサイト店(レンタルビデオ)まで766m澄川メディカルセンター(病院)まで200mびっくりドンキー(飲食店)まで766m |
Otherその他 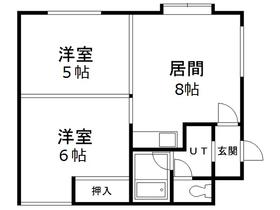
Building appearance建物外観 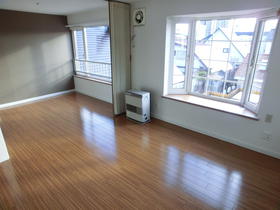
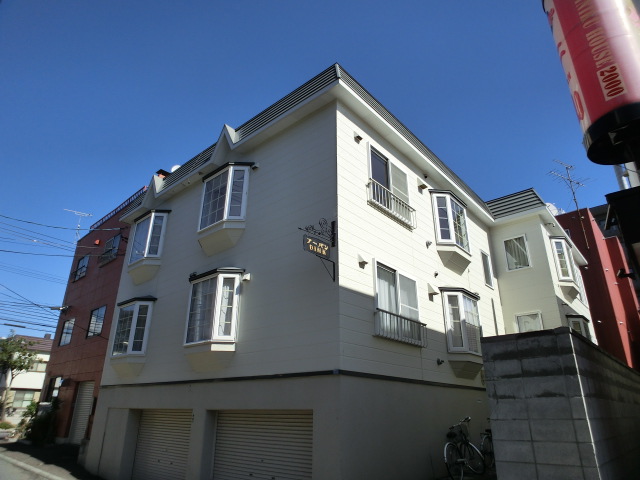
Living and room居室・リビング  This open floor plan.
開放的な間取りです。
Kitchenキッチン 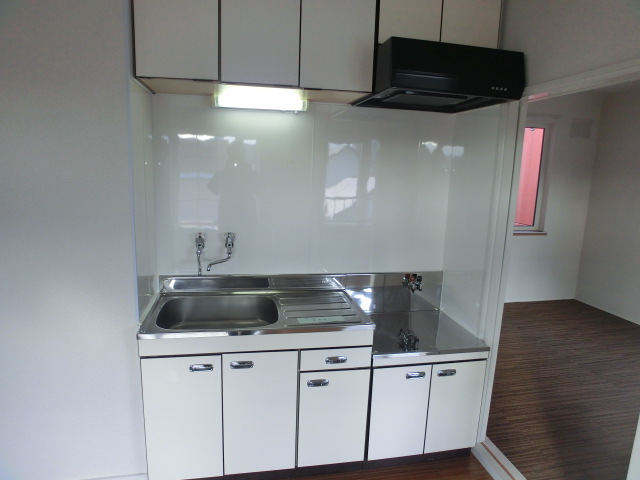 There are also housed on the kitchen.
キッチン上にも収納あります。
Bathバス 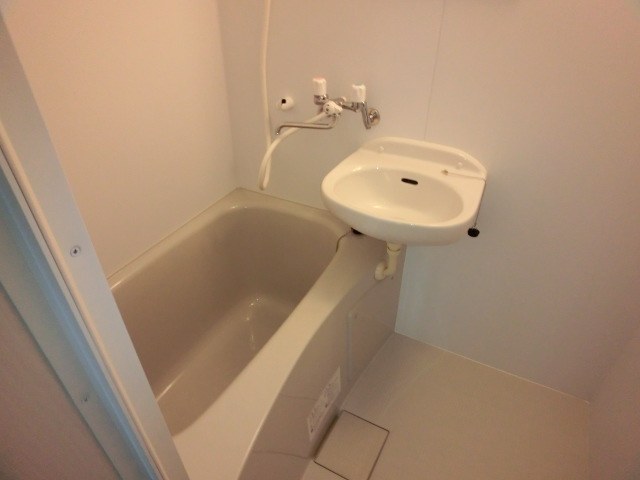 There is also a wash basin space.
洗面スペースもあります。
Toiletトイレ 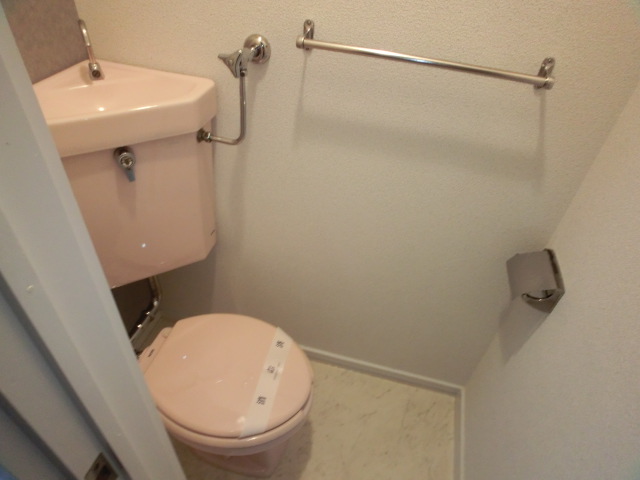 Also have a towel.
タオル掛けも付いてます。
Other room spaceその他部屋・スペース 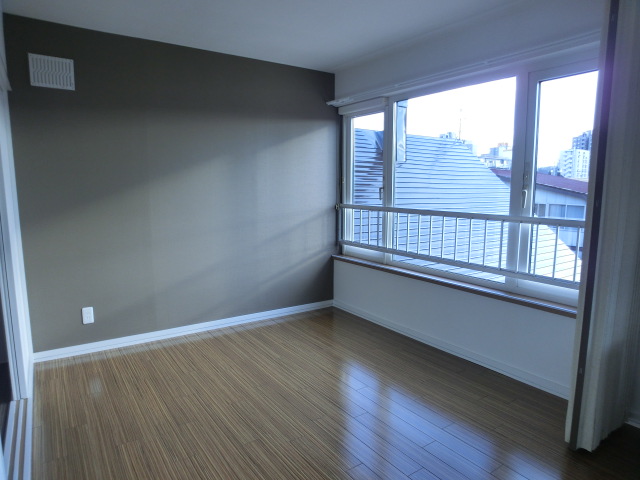 Day is also good.
日当たりも良好です。
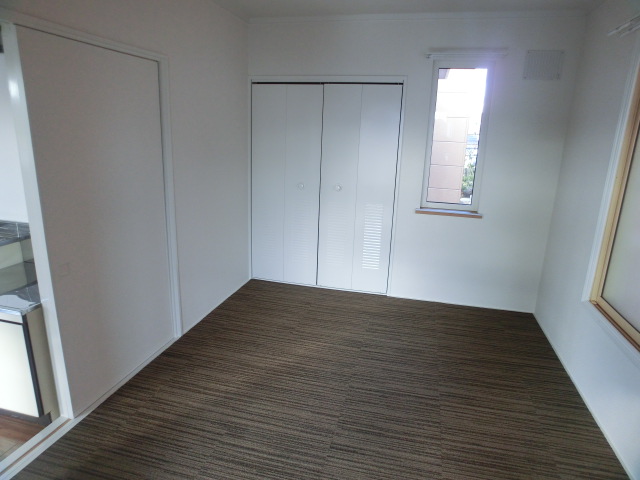 There are storage space in this room.
こちらのお部屋には収納スペースあります。
Other Equipmentその他設備 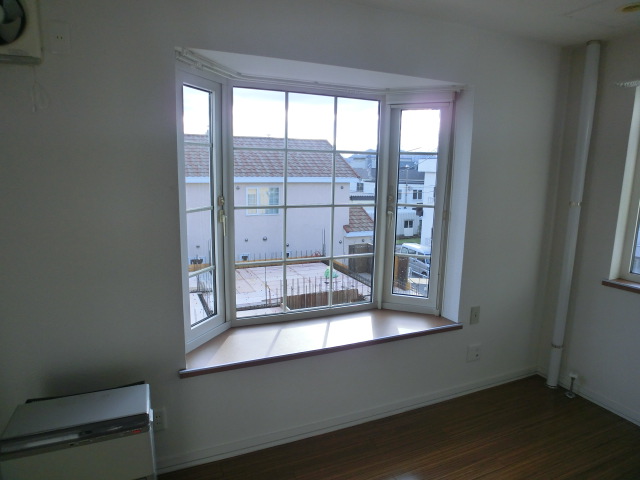 It is a popular bay window type.
人気の出窓タイプです。
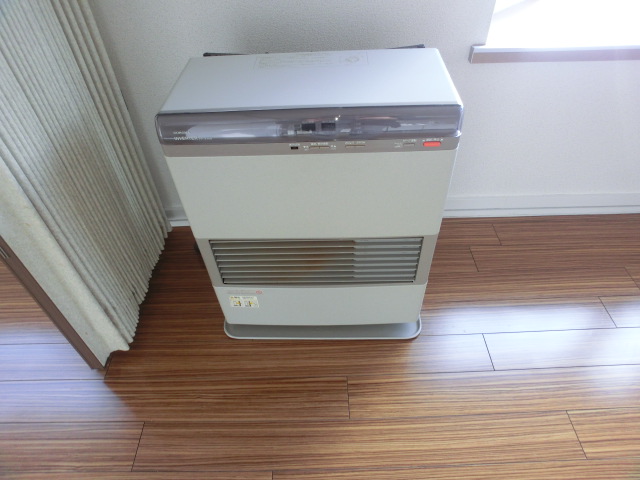 Kerosene FF stove.
灯油FF式ストーブです。
Entrance玄関 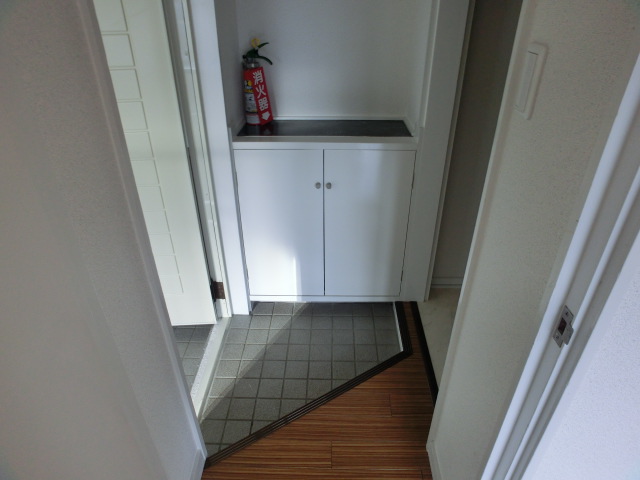 Entrance space with a breadth.
広さのある玄関スペース。
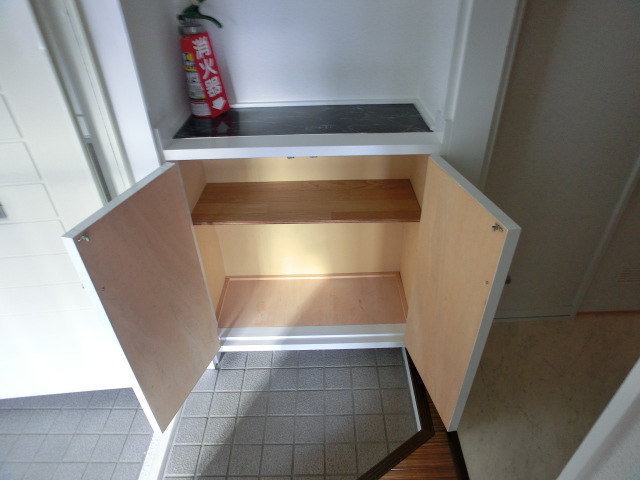 Also have a shoe box.
シューズボックスも付いてます。
Supermarketスーパー 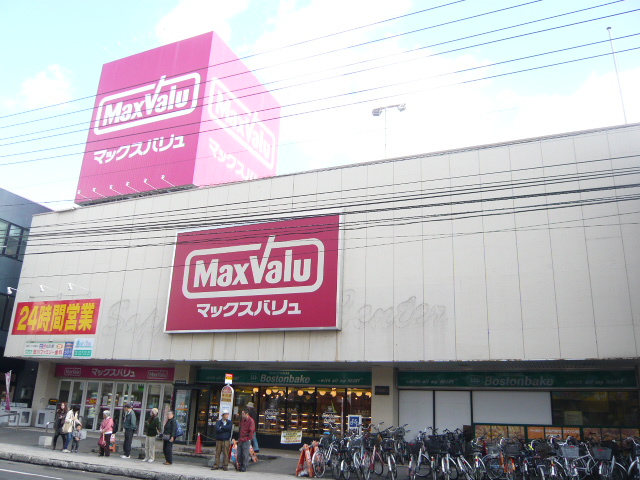 Maxvalu Sumikawa store up to (super) 336m
Maxvalu澄川店(スーパー)まで336m
Convenience storeコンビニ 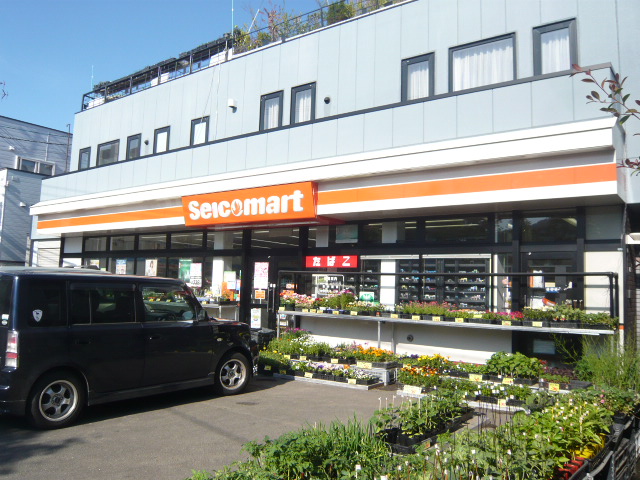 Seicomart ax store up (convenience store) 512m
セイコーマートおの店(コンビニ)まで512m
Dorakkusutoaドラックストア 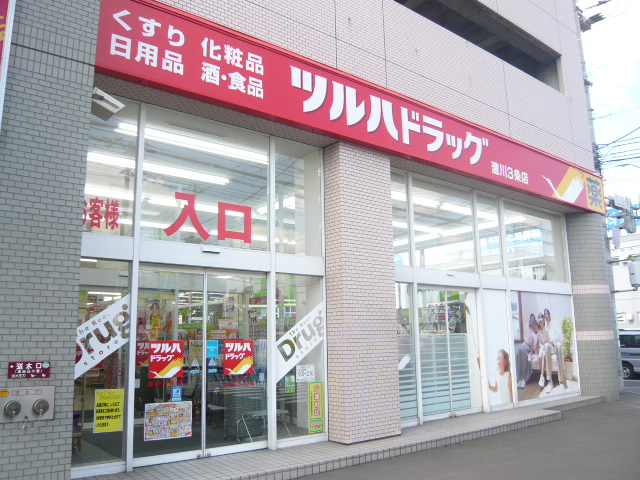 Tsuruha drag Sumikawa Article 3 shop 198m until (drugstore)
ツルハドラッグ澄川3条店(ドラッグストア)まで198m
Hospital病院 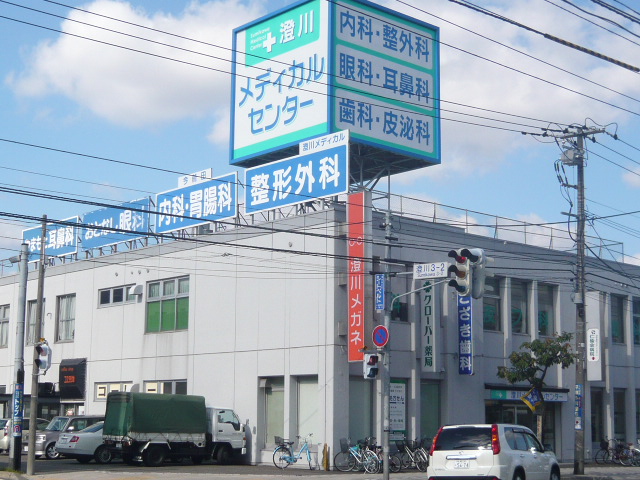 Sumikawa Medical Center (hospital) to 200m
澄川メディカルセンター(病院)まで200m
Rental videoレンタルビデオ 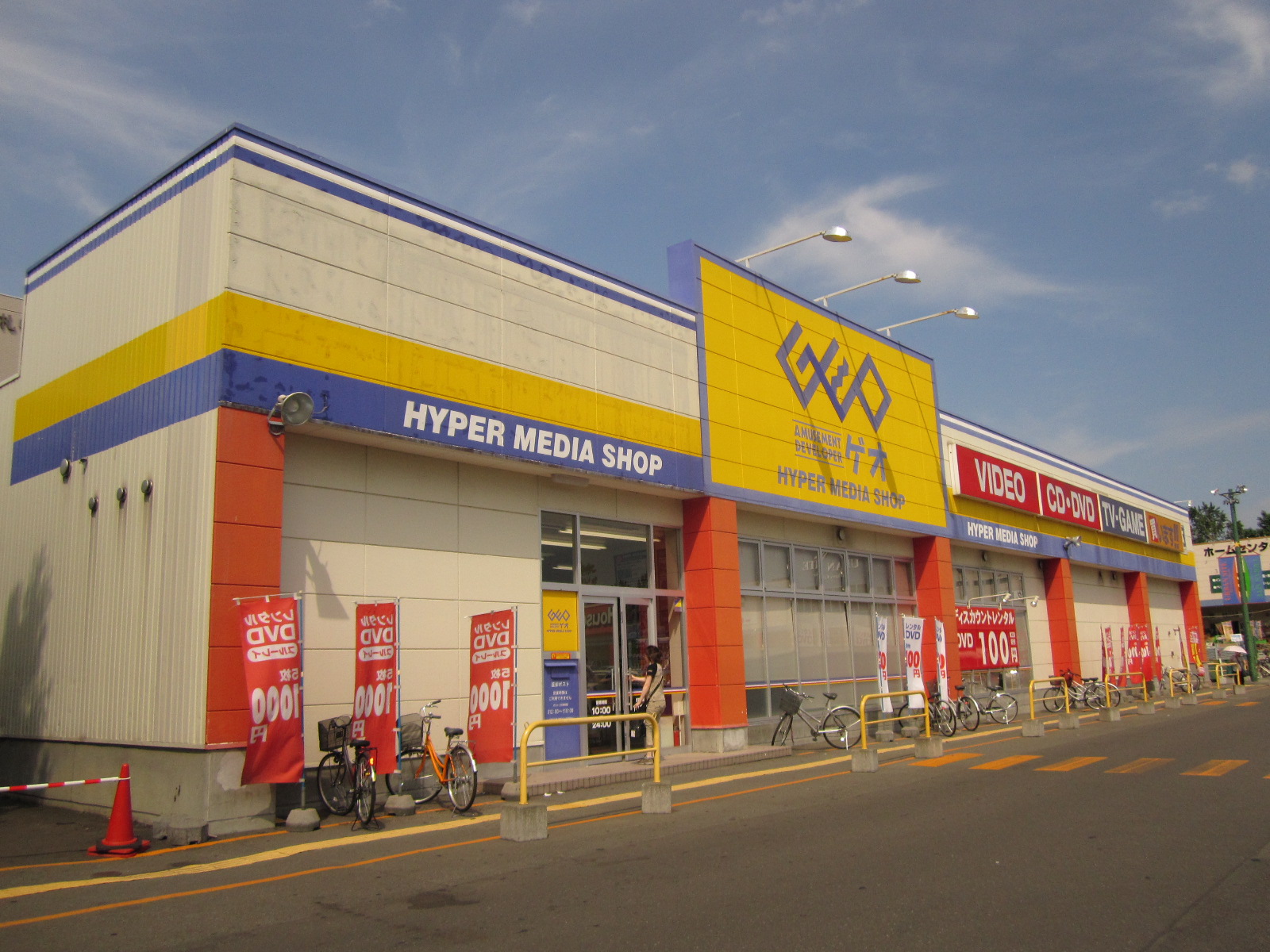 GEO Sapporo Hiragishi Urban site shop 766m up (video rental)
ゲオ札幌平岸アーバンサイト店(レンタルビデオ)まで766m
Restaurant飲食店 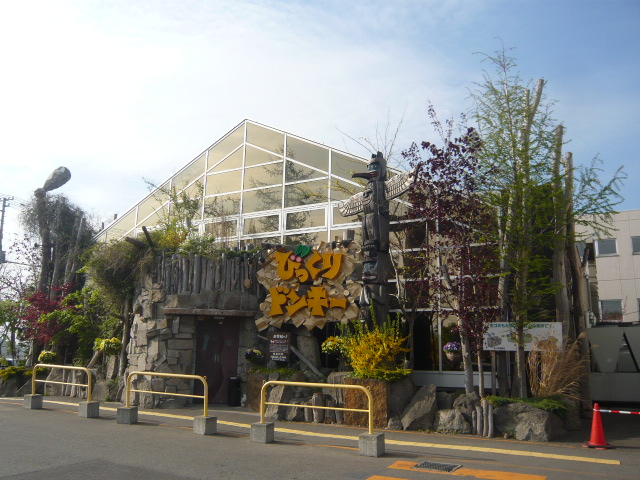 766m until surprised Donkey (restaurant)
びっくりドンキー(飲食店)まで766m
Location
|




















