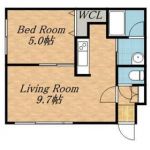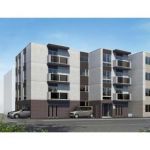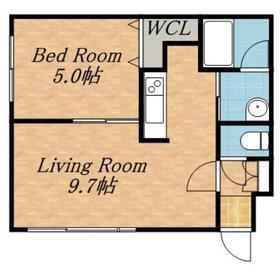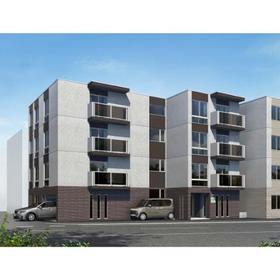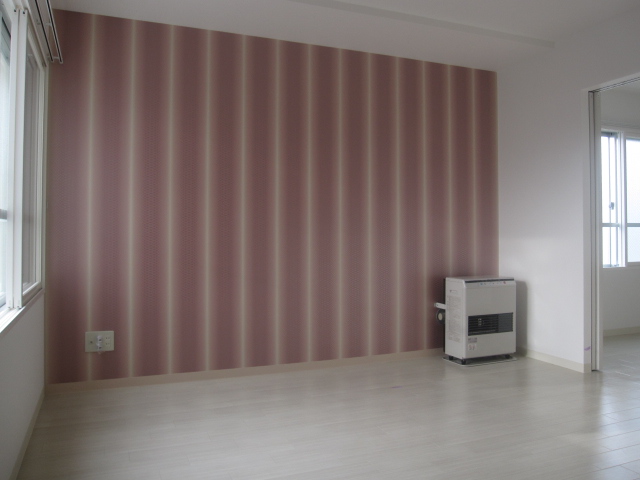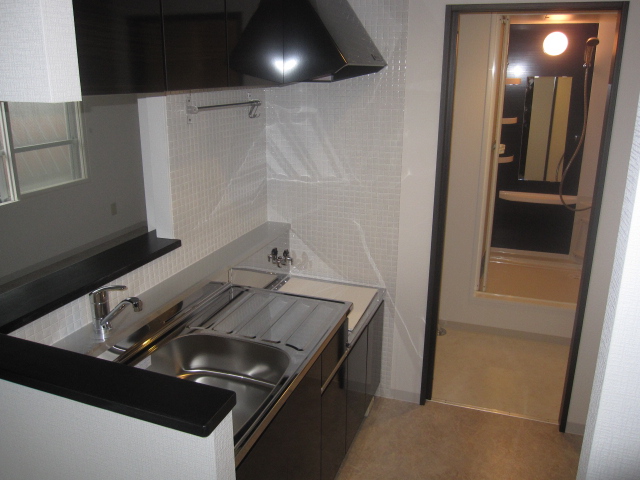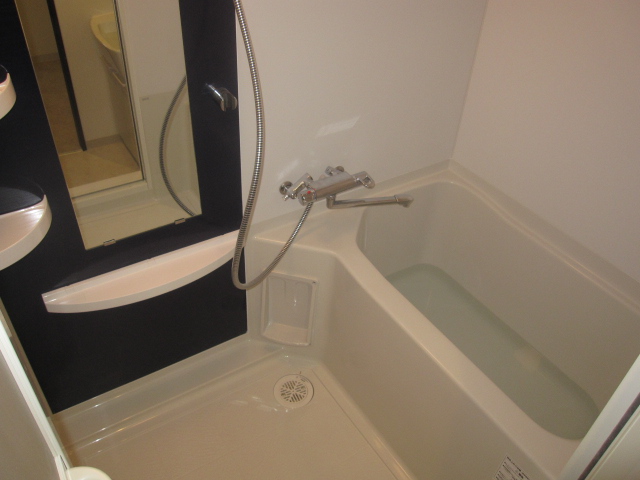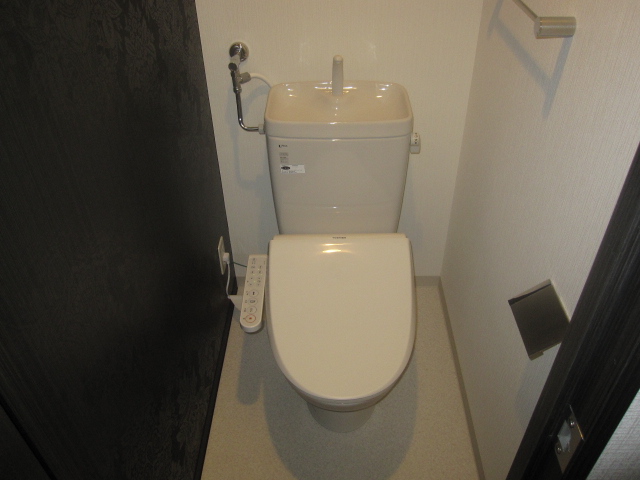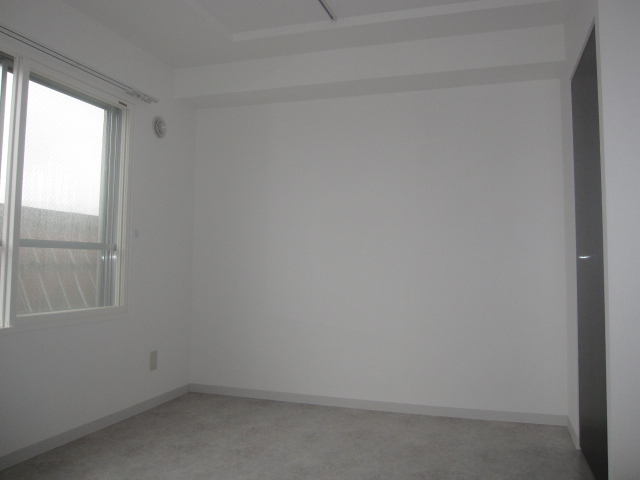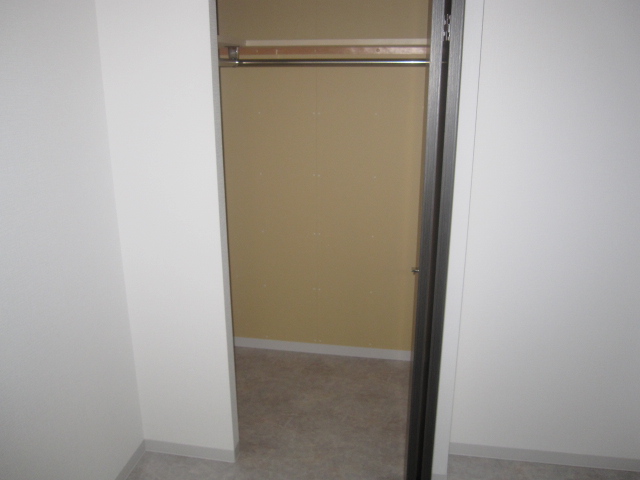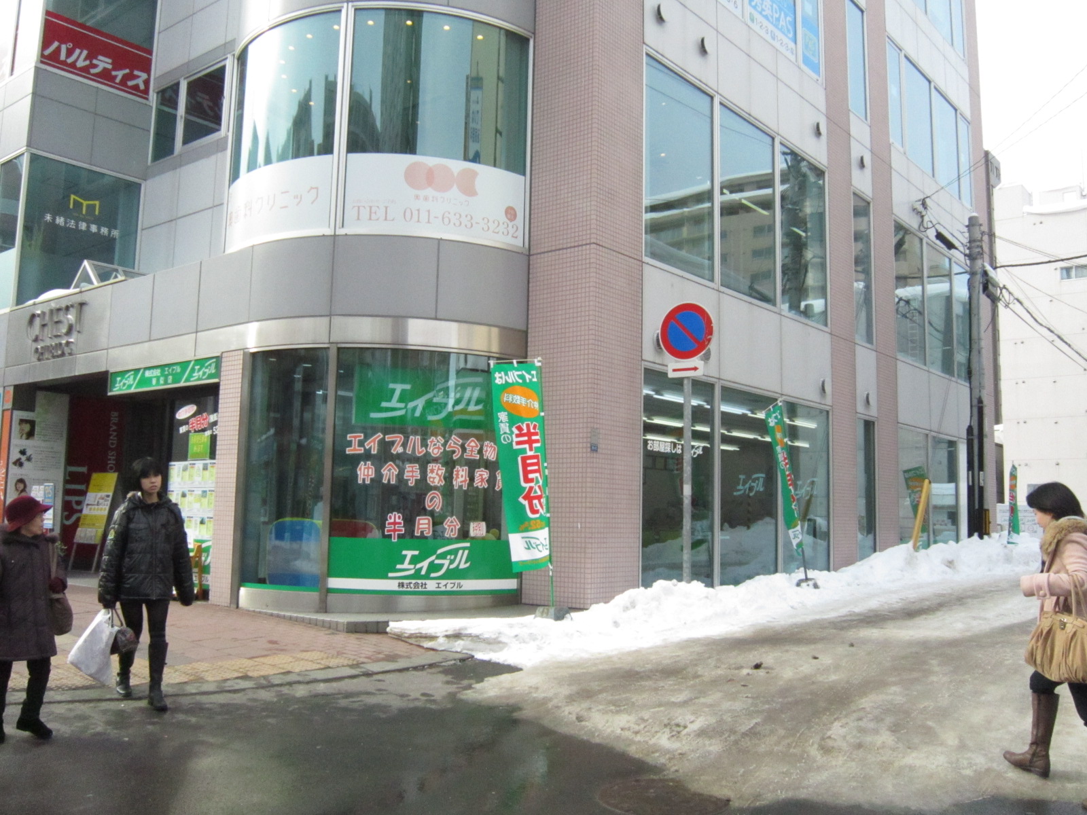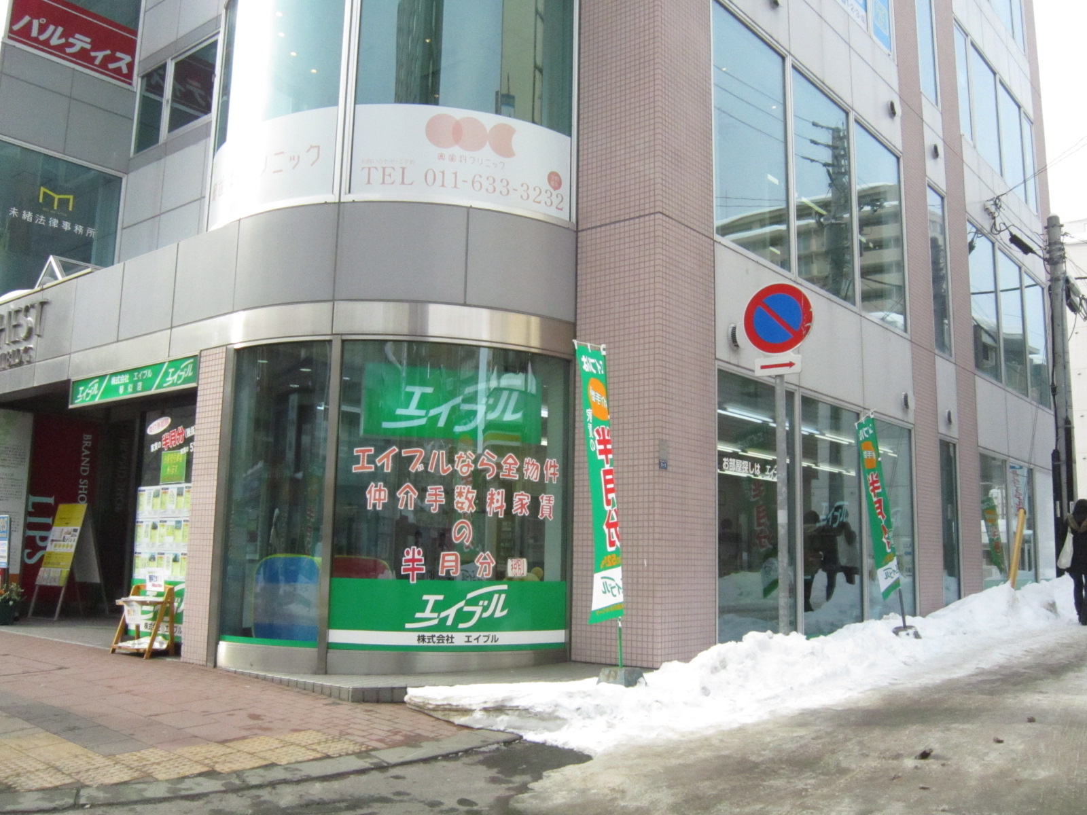|
Railroad-station 沿線・駅 | | Subway Tozai Line / Hassamu south 地下鉄東西線/発寒南 |
Address 住所 | | Sapporo, Hokkaido, Nishi-ku, Hatsusamuichijo 3 北海道札幌市西区発寒一条3 |
Walk 徒歩 | | 5 minutes 5分 |
Rent 賃料 | | 45,000 yen 4.5万円 |
Management expenses 管理費・共益費 | | 3000 yen 3000円 |
Security deposit 敷金 | | 45,000 yen 4.5万円 |
Floor plan 間取り | | 1LDK 1LDK |
Occupied area 専有面積 | | 34.28 sq m 34.28m2 |
Direction 向き | | East 東 |
Type 種別 | | Mansion マンション |
Year Built 築年 | | New construction 新築 |
|
Hassamu 1-3MS
発寒1-3MS
|
|
☆ Was newly built properties recruiting start ☆ Internet is also free
☆新築物件募集開始しました☆インターネットも無料です
|
|
Hassamu is a good room of 5 minutes and the convenience of walking to the Train Station. Interior also has a designer style. upstairs ・ Because there is also another, Room type, Please feel free to contact us. Our shop can only be introduced in brokerage commissions 0.525 month
発寒駅まで徒歩5分と利便性の良いお部屋です。内装もデザイナーズ風となっております。上階・別号室タイプも御座いますので、お気軽にお問い合わせ下さい。当店のみ仲介手数料0.525ヶ月分でご紹介可能です
|
|
Bus toilet by, closet, Flooring, TV interphone, auto lock, Indoor laundry location, Shoe box, Warm water washing toilet seat, Seperate, BS ・ CS, Face-to-face kitchen, Stand-alone kitchen, All room Western-style, Kerosene heater, All living room flooring, Design, Net private line, Net use fee unnecessary, Within built 2 years, Bathroom unused, 2 Station Available, Within a 5-minute walk station, On-site trash Storage, Kitchen unused, Door to the washroom, Vanity with vertical lighting, indirect lighting, High speed Internet correspondence, Guarantee company Available
バストイレ別、クロゼット、フローリング、TVインターホン、オートロック、室内洗濯置、シューズボックス、温水洗浄便座、洗面所独立、BS・CS、対面式キッチン、独立型キッチン、全居室洋室、灯油暖房、全居室フローリング、デザイナーズ、ネット専用回線、ネット使用料不要、築2年以内、浴室未使用、2駅利用可、駅徒歩5分以内、敷地内ごみ置き場、キッチン未使用、洗面所にドア、縦型照明付洗面化粧台、間接照明、高速ネット対応、保証会社利用可
|
Property name 物件名 | | Rental housing of Sapporo, Hokkaido, Nishi-ku, Hatsusamuichijo 3 Hassamu South Station [Rental apartment ・ Apartment] information Property Details 北海道札幌市西区発寒一条3 発寒南駅の賃貸住宅[賃貸マンション・アパート]情報 物件詳細 |
Transportation facilities 交通機関 | | Subway Tozai Line / Hassamu Ayumi Minami 5 minutes
Subway Tozai Line / Kotoni walk 13 minutes
JR Hakodate Line / Hassamu Chuo step 14 minutes 地下鉄東西線/発寒南 歩5分
地下鉄東西線/琴似 歩13分
JR函館本線/発寒中央 歩14分
|
Floor plan details 間取り詳細 | | Hiroshi 5 LDK10.9 洋5 LDK10.9 |
Construction 構造 | | Rebar Con 鉄筋コン |
Story 階建 | | Second floor / 4-story 2階/4階建 |
Built years 築年月 | | New construction September 2013 新築 2013年9月 |
Nonlife insurance 損保 | | The main 要 |
Parking lot 駐車場 | | Neighborhood 20m8000 yen 近隣20m8000円 |
Move-in 入居 | | Immediately 即 |
Trade aspect 取引態様 | | Mediation 仲介 |
Remarks 備考 | | Seicomart Hassamu 265m to Article 1 shop / Rumoishin'yokinko 260m to Sapporo West Branch セイコーマート発寒1条店まで265m/留萌信用金庫札幌西支店まで260m |
Area information 周辺情報 | | Seicomart Hassamu Article 1 shop 260m up (convenience store) up to 265m Rumoishin'yokinko Sapporo West Branch (Bank) セイコーマート発寒1条店(コンビニ)まで265m留萌信用金庫札幌西支店(銀行)まで260m |
