Rentals » Hokkaido » Sapporo Shiroishi-ku
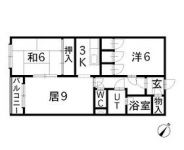 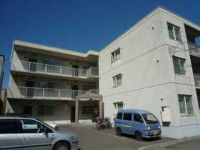
| Railroad-station 沿線・駅 | | JR Hakodate Line / Shiraishi JR函館本線/白石 | Address 住所 | | Sapporo, Hokkaido Shiroishi-ku Kikusuimoto Machiichijo 1 北海道札幌市白石区菊水元町一条1 | Walk 徒歩 | | 31 minutes 31分 | Rent 賃料 | | 49,000 yen 4.9万円 | Security deposit 敷金 | | 49,000 yen 4.9万円 | Floor plan 間取り | | 2LDK 2LDK | Occupied area 専有面積 | | 50 sq m 50m2 | Direction 向き | | Southwest 南西 | Type 種別 | | Mansion マンション | Year Built 築年 | | Built 25 years 築25年 | | Maison Mitsuo メゾン光生 |
| Bus toilet by, balcony, Indoor laundry location, Shoe box, Bathroom vanity, Bicycle-parking space, Optical fiber, Immediate Available, Pets Negotiable, Kerosene heater, Room share consultation, Southwestward, Guarantee company Available バストイレ別、バルコニー、室内洗濯置、シューズボックス、洗面化粧台、駐輪場、光ファイバー、即入居可、ペット相談、灯油暖房、ルームシェア相談、南西向き、保証会社利用可 |
Property name 物件名 | | Rental housing of Hokkaido Sapporo Shiroishi-ku Kikusuimoto Machiichijo 1 Shiraishi Station [Rental apartment ・ Apartment] information Property Details 北海道札幌市白石区菊水元町一条1 白石駅の賃貸住宅[賃貸マンション・アパート]情報 物件詳細 | Transportation facilities 交通機関 | | JR Hakodate Line / Ayumi Shiraishi 31 minutes
JR bus / Kikusuimoto-cho 2-2 step 3 minutes subway Tozai Line / Higashisapporo walk 36 minutes JR函館本線/白石 歩31分
JRバス/菊水元町2-2 歩3分地下鉄東西線/東札幌 歩36分
| Floor plan details 間取り詳細 | | Sum 6 Hiroshi 6 LDK12 和6 洋6 LDK12 | Construction 構造 | | Rebar Con 鉄筋コン | Story 階建 | | 3rd floor / Three-story 3階/3階建 | Built years 築年月 | | April 1989 1989年4月 | Nonlife insurance 損保 | | The main 要 | Parking lot 駐車場 | | On-site 5000 yen 敷地内5000円 | Move-in 入居 | | Immediately 即 | Trade aspect 取引態様 | | Mediation 仲介 | Conditions 条件 | | Single person Allowed / Two people Available / Children Allowed / Pets Negotiable 単身者可/二人入居可/子供可/ペット相談 | Balcony area バルコニー面積 | | 3 sq m 3m2 | Remarks 備考 | | Kikusui until elementary school 500m / 300m to Seven-Eleven / Patrol management 菊水小学校まで500m/セブンイレブンまで300m/巡回管理 | Area information 周辺情報 | | Seven-Eleven (convenience store) up to 300m Tsuruha drag (drugstore) to 300m Kikusui elementary school (elementary school) up to 500m yew kindergarten (kindergarten ・ Nursery school) to 200m セブンイレブン(コンビニ)まで300mツルハドラッグ(ドラッグストア)まで300m菊水小学校(小学校)まで500mいちい幼稚園(幼稚園・保育園)まで200m |
Building appearance建物外観 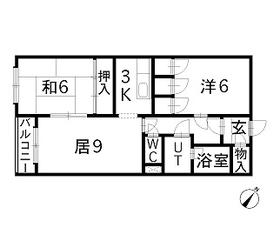
Living and room居室・リビング 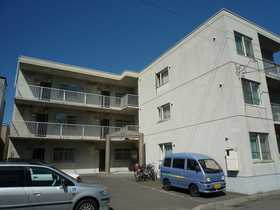
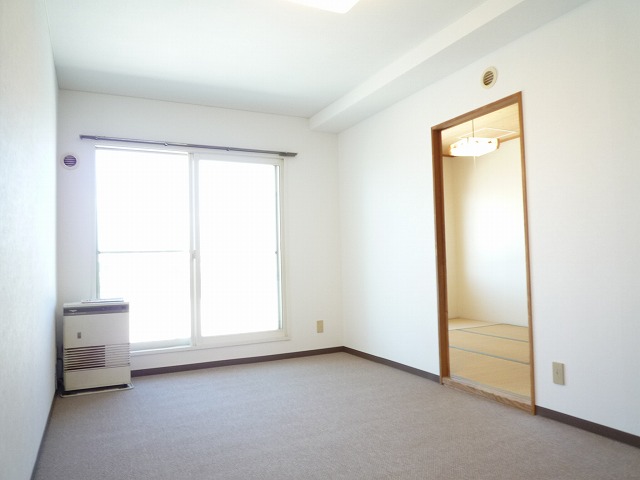 Bright daylight is reserved
明るく採光が確保されています
Kitchenキッチン 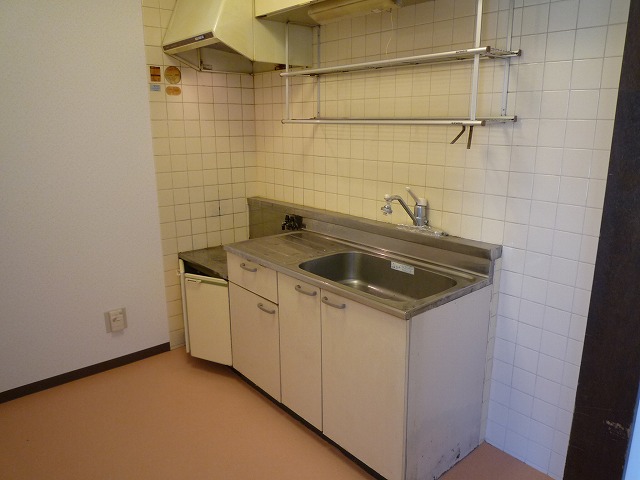 Easy to use in the spread!
広めで使いやすい!
Bathバス 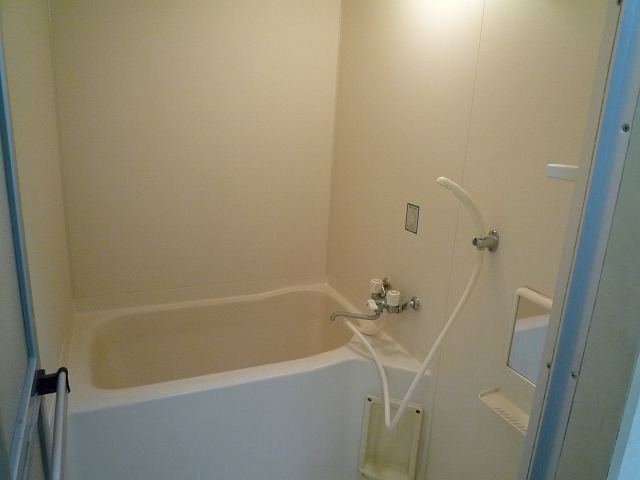 Hygienic bathroom
衛生的な浴室です
Toiletトイレ 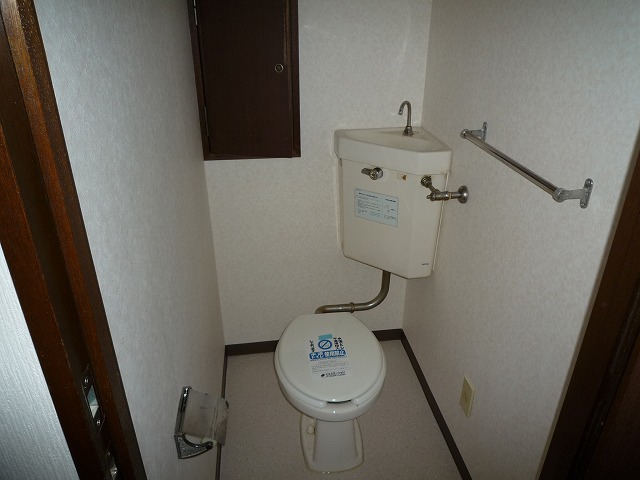 We do cleaning before you move
ご入居前に清掃を行っております
Receipt収納 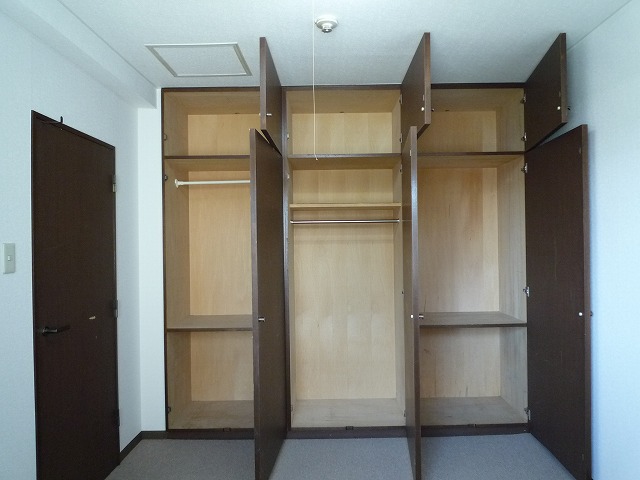 It is a large storage of Western-style wall-to-wall
洋室の壁一面の大きな収納です
Other room spaceその他部屋・スペース 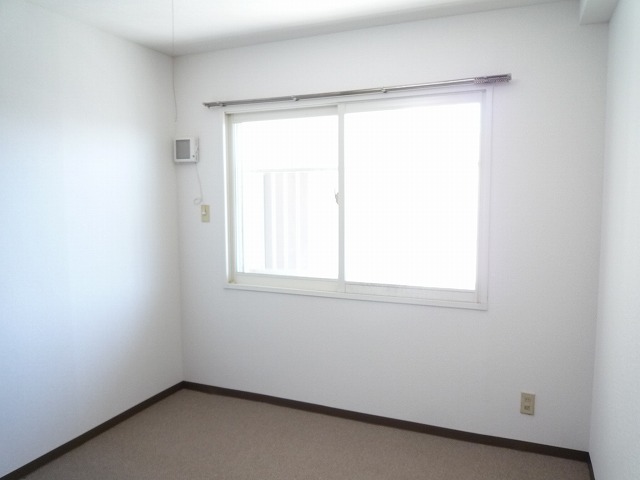 Independent Western-style is from the living room
居間から独立した洋室です
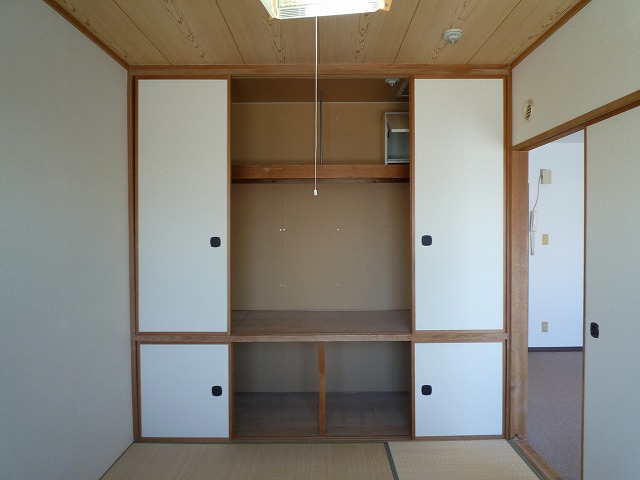 Closet large
大きい押入れ
Washroom洗面所 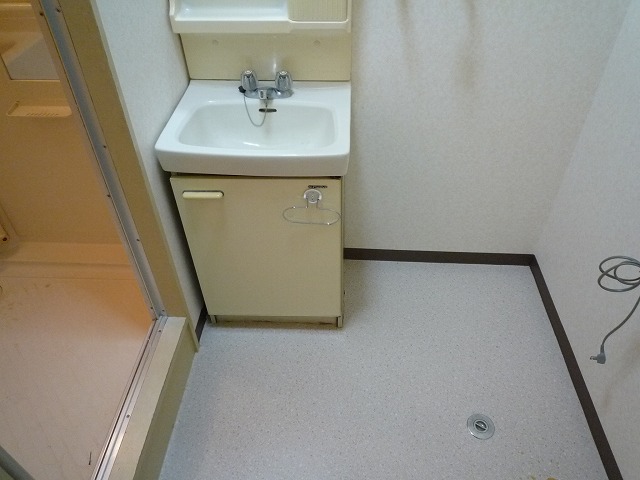 You can put even a large washing machine
大きめの洗濯機も置けます
Balconyバルコニー 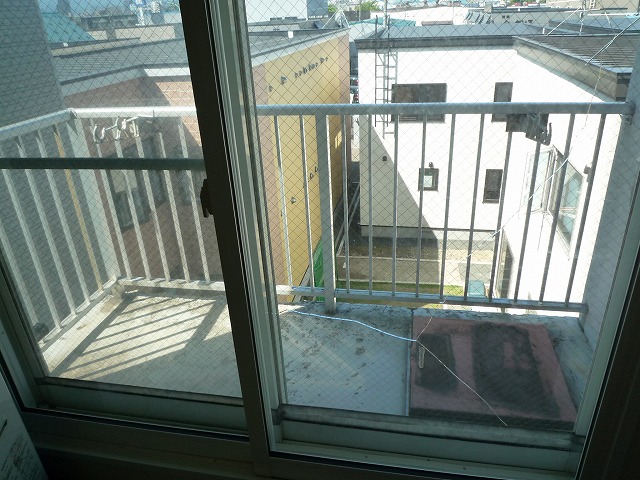 It is safe in a separate balcony from the next room
隣室から独立したバルコニーで安心です
Entranceエントランス 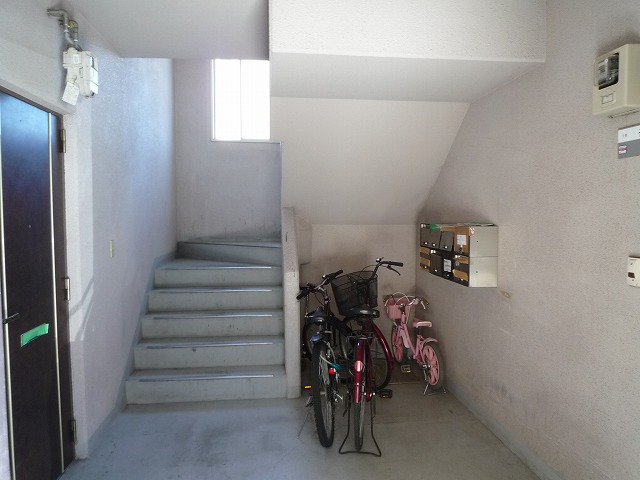 There is a set mailbox on the first floor
1階に集合郵便受けがございます
Otherその他 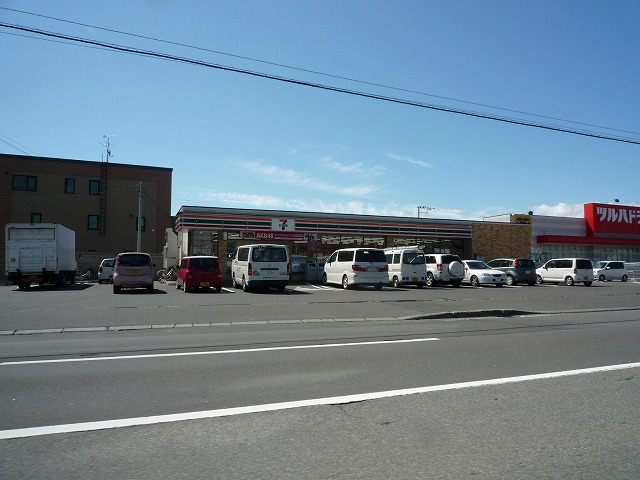 Seven-Eleven, Convenient Tsuruha drag
セブンイレブン、ツルハドラッグが便利
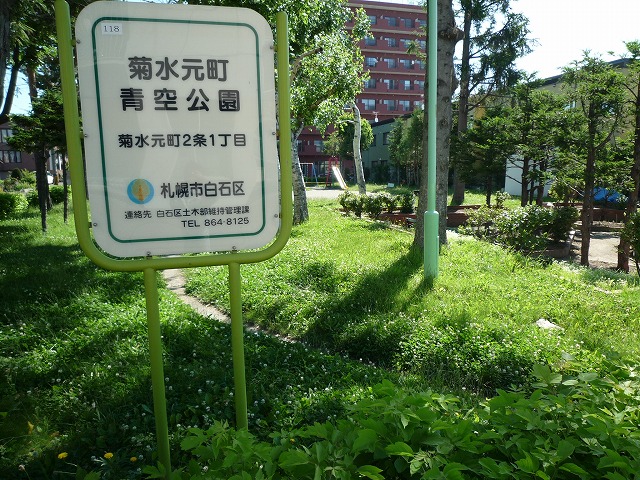 There is a lush green park across the street
向かいに緑豊かな公園があります
Location
|















