Rentals » Hokkaido » Sapporo Shiroishi-ku
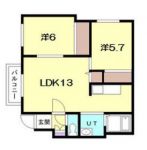 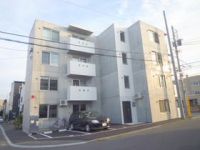
| Railroad-station 沿線・駅 | | Subway Tozai Line / Nango 18 chome 地下鉄東西線/南郷18丁目 | Address 住所 | | Sapporo, Hokkaido Shiroishi-ku Hondori 17-chome, Minami 北海道札幌市白石区本通17丁目南 | Walk 徒歩 | | 7 minutes 7分 | Rent 賃料 | | 67,000 yen 6.7万円 | Management expenses 管理費・共益費 | | 3000 yen 3000円 | Key money 礼金 | | 67,000 yen 6.7万円 | Security deposit 敷金 | | 67,000 yen 6.7万円 | Floor plan 間取り | | 2LDK 2LDK | Occupied area 専有面積 | | 49.5 sq m 49.5m2 | Direction 向き | | West 西 | Type 種別 | | Mansion マンション | Year Built 築年 | | New construction 新築 | | Bathing with a brand new designer MS add cooking function 新築デザイナーズMS追炊き機能付きのお風呂 |
| System kitchen, Add cooking function with bathroom, balcony, Bidet, Road heating, etc., Glad facilities and fulfilling 2LDK! Rooms during the tour of the is also on pick-up therefore do not hesitate to contact us. システムキッチン、追炊き機能付き浴室、バルコニー、ウォシュレット、ロードヒーティング等、うれしい設備が充実した2LDK!お部屋の見学の際は送迎も行っておりますのでお気軽にお問い合わせ下さい。 |
| Bus toilet by, balcony, closet, Flooring, Washbasin with shower, TV interphone, auto lock, Indoor laundry location, Yang per good, Shoe box, System kitchen, Add-fired function bathroom, Corner dwelling unit, Warm water washing toilet seat, Dressing room, Seperate, Bathroom vanity, Optical fiber, Immediate Available, A quiet residential area, Two-sided lighting, 3-neck over stove, Face-to-face kitchen, Stand-alone kitchen, With grill, All room Western-style, Kerosene heater, Single person consultation, Unnecessary brokerage fees, Two tenants consultation, Bike shelter, Design, Flat to the station, Net use fee unnecessary, 1 floor 2 dwelling unit, Road Heating, Within built 2 years, 24-hour ventilation system, Staircase, Outer wall concrete, Closet 2 places, Flat terrain, Room share consultation, 2 Station Available, Bus 2 routes, Within a 10-minute walk station, Within a 3-minute bus stop walk, On-site trash Storage, Plane parking, Day shift management, LDK12 tatami mats or more, Glass top stove, High speed Internet correspondence, Guarantee company Available, Ventilation good バストイレ別、バルコニー、クロゼット、フローリング、シャワー付洗面台、TVインターホン、オートロック、室内洗濯置、陽当り良好、シューズボックス、システムキッチン、追焚機能浴室、角住戸、温水洗浄便座、脱衣所、洗面所独立、洗面化粧台、光ファイバー、即入居可、閑静な住宅地、2面採光、3口以上コンロ、対面式キッチン、独立型キッチン、グリル付、全居室洋室、灯油暖房、単身者相談、仲介手数料不要、二人入居相談、バイク置場、デザイナーズ、駅まで平坦、ネット使用料不要、1フロア2住戸、ロードヒーティング、築2年以内、24時間換気システム、内階段、外壁コンクリート、クロゼット2ヶ所、平坦地、ルームシェア相談、2駅利用可、バス2路線、駅徒歩10分以内、バス停徒歩3分以内、敷地内ごみ置き場、平面駐車場、日勤管理、LDK12畳以上、ガラストップコンロ、高速ネット対応、保証会社利用可、通風良好 |
Property name 物件名 | | Sapporo, Hokkaido Shiroishi-ku Hondori 17-chome, Minami Nango 18 chome station of rental housing [Rental apartment ・ Apartment] information Property Details 北海道札幌市白石区本通17丁目南 南郷18丁目駅の賃貸住宅[賃貸マンション・アパート]情報 物件詳細 | Transportation facilities 交通機関 | | Subway Tozai Line / Nango 18 chome, walk 7 minutes
Subway Tozai Line / Nango 13 chome, walk 18 minutes
Subway Tozai Line / Ayumi Oyachi 20 minutes 地下鉄東西線/南郷18丁目 歩7分
地下鉄東西線/南郷13丁目 歩18分
地下鉄東西線/大谷地 歩20分
| Floor plan details 間取り詳細 | | Hiroshi 6 Hiroshi 5.7 LDK13 洋6 洋5.7 LDK13 | Construction 構造 | | Rebar Con 鉄筋コン | Story 階建 | | 1st floor / 4-story 1階/4階建 | Built years 築年月 | | New construction September 2013 新築 2013年9月 | Nonlife insurance 損保 | | 15,000 yen two years 1.5万円2年 | Parking lot 駐車場 | | On-site 8400 yen 敷地内8400円 | Move-in 入居 | | Immediately 即 | Trade aspect 取引態様 | | Mediation 仲介 | Conditions 条件 | | Single person Allowed / Two people Available / Children Allowed 単身者可/二人入居可/子供可 | Intermediate fee 仲介手数料 | | Unnecessary 不要 | Guarantor agency 保証人代行 | | Guarantee company use 必 more information please contact us. 保証会社利用必 詳細お問い合わせ下さい。 | Remarks 備考 | | Toko 720m until the store (24-hour) / 184m to Seven-Eleven / Patrol management 東光ストア(24時間営業)まで720m/セブンイレブンまで184m/巡回管理 | Area information 周辺情報 | | Toko 220m until the store (24-hour) (super) up to 720m KopuSapporo (super) up to 1144m Seven-Eleven (convenience store) up to 184m MegumiYukai Sapporo Hospital (hospital) to the 1000m post office until the (post office) 174m Yamada Denki (hardware store) 東光ストア(24時間営業)(スーパー)まで720mコープさっぽろ(スーパー)まで1144mセブンイレブン(コンビニ)まで184m恵佑会札幌病院(病院)まで1000m郵便局(郵便局)まで174mヤマダ電機(ホームセンター)まで220m |
Building appearance建物外観 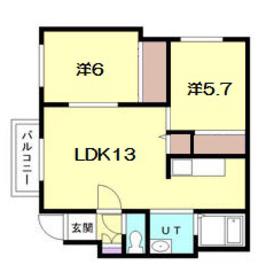
Living and room居室・リビング 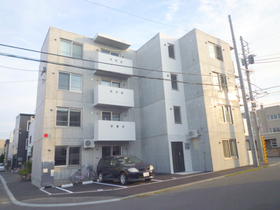
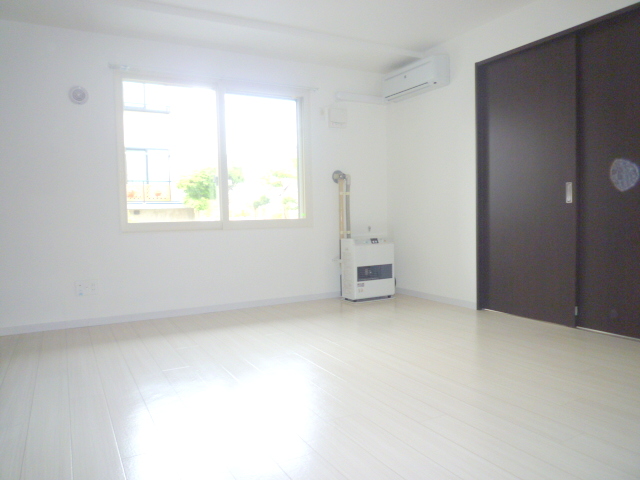
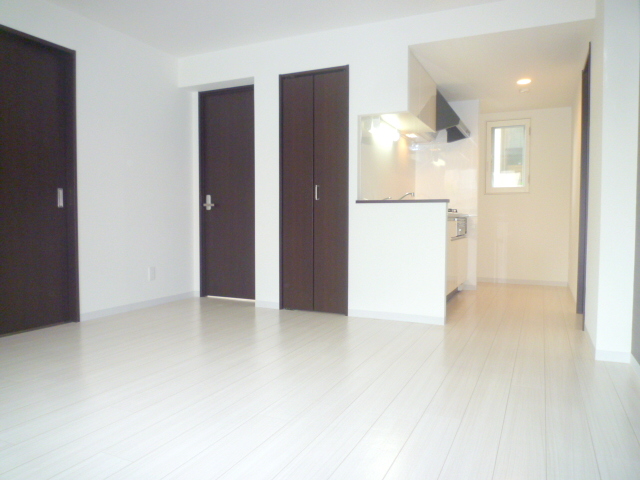
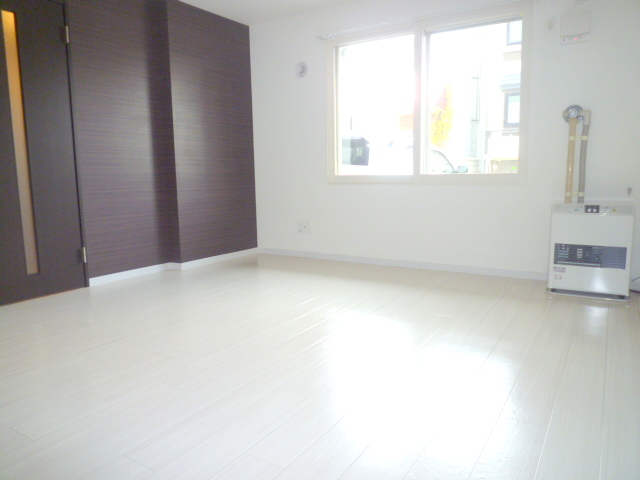
Kitchenキッチン 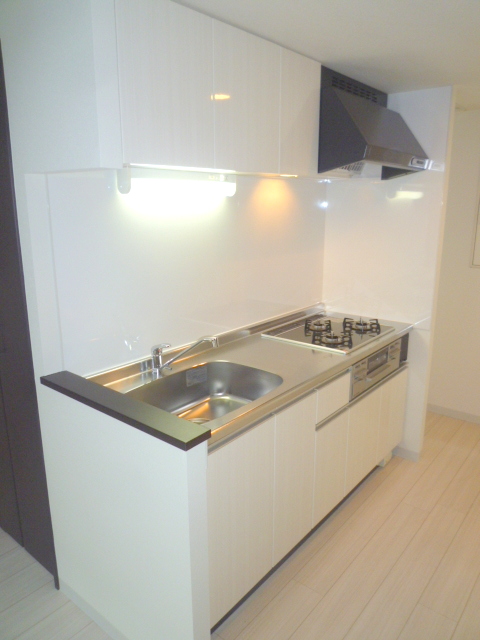
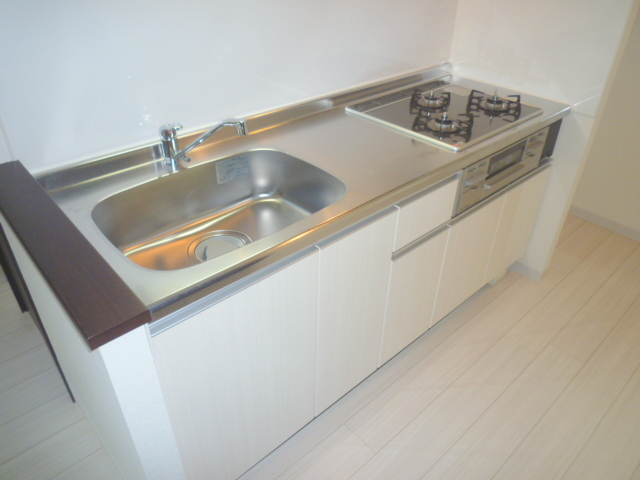
Bathバス 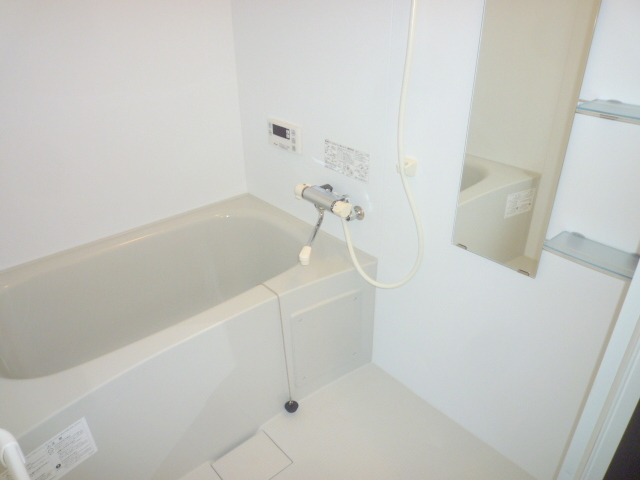
Receipt収納 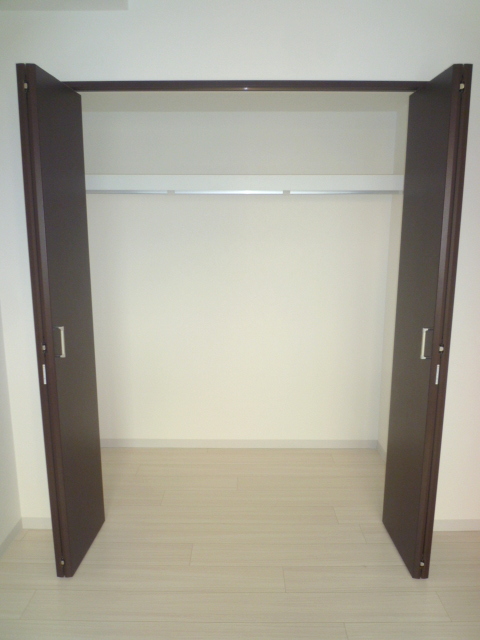
Other room spaceその他部屋・スペース 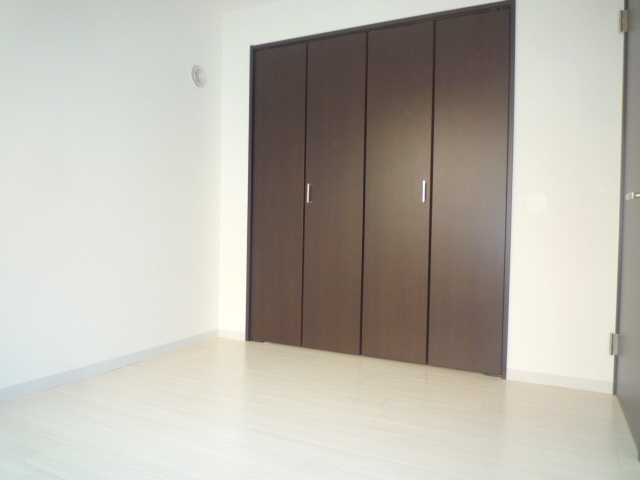
Washroom洗面所 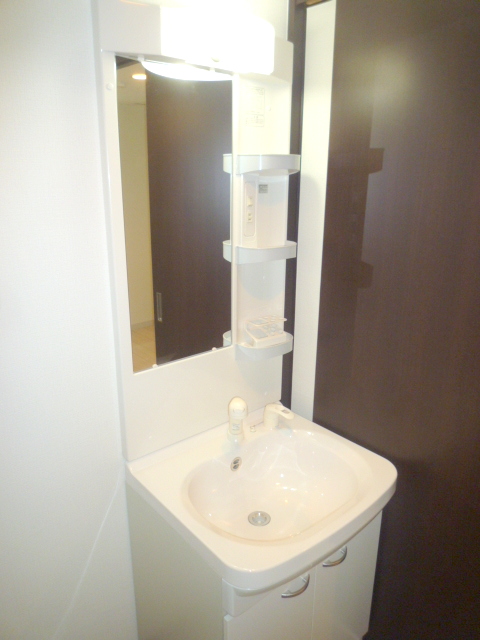
Other Equipmentその他設備 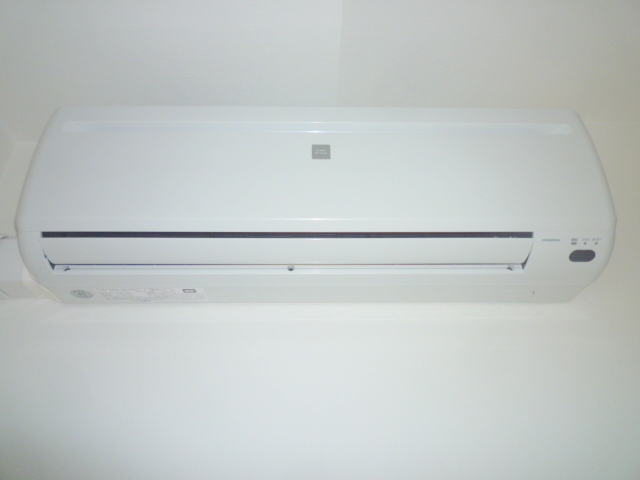 Air-conditioned
エアコン付き
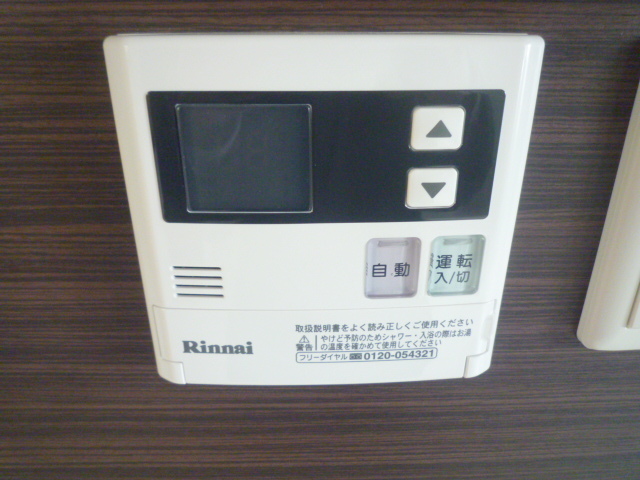 Add cooking function with the bath
追炊き機能付きお風呂
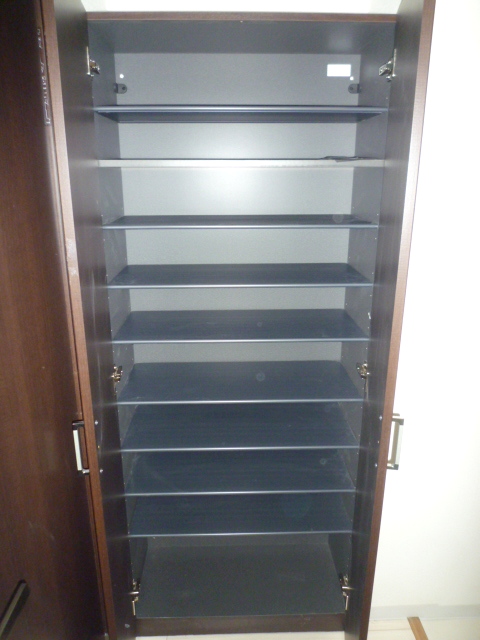 Shoe box
シューズボックス
Supermarketスーパー 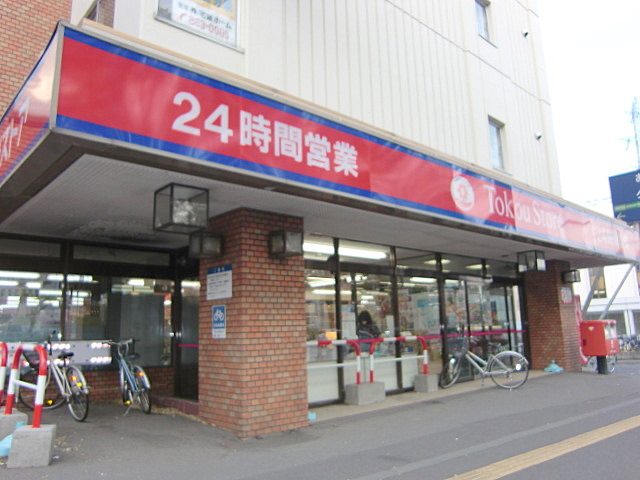 Toko 720m until the store (24-hour) (Super)
東光ストア(24時間営業)(スーパー)まで720m
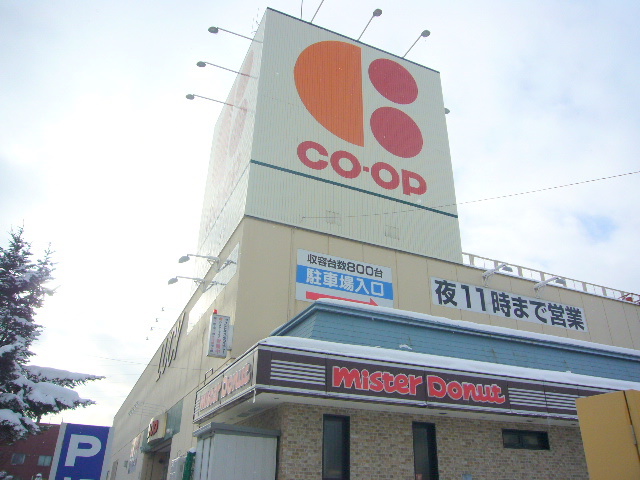 KopuSapporo until the (super) 1144m
コープさっぽろ(スーパー)まで1144m
Convenience storeコンビニ 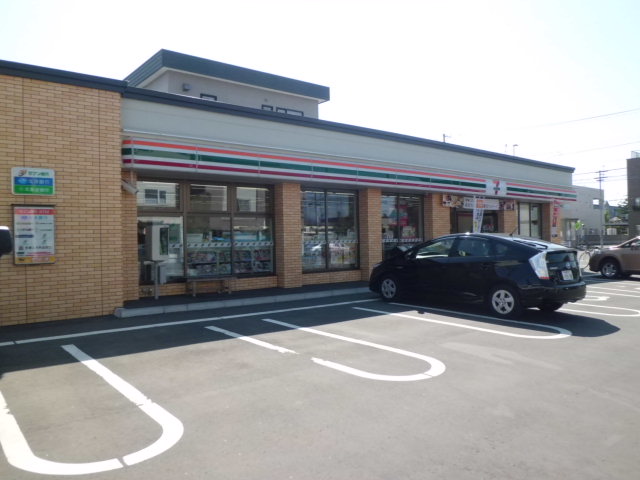 184m to Seven-Eleven (convenience store)
セブンイレブン(コンビニ)まで184m
Hospital病院 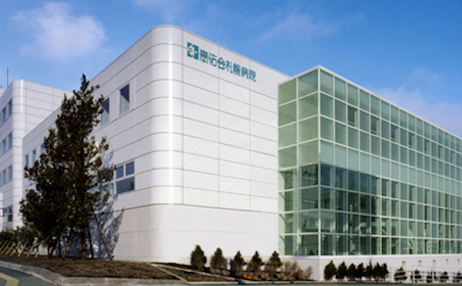 MegumiYukai 1000m Sapporo to the hospital (hospital)
恵佑会札幌病院(病院)まで1000m
Location
|



















