2007December
60,000 yen, 2LDK, 1st floor / 2-story, 57.38 sq m
Rentals » Hokkaido » Sapporo Teine-ku
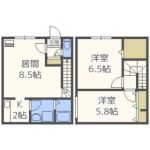 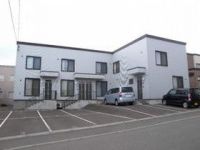
| Railroad-station 沿線・駅 | | JR Hakodate Line / Hoshioki JR函館本線/星置 | Address 住所 | | Sapporo, Hokkaido Teine-ku Kanayamaichijo 3 北海道札幌市手稲区金山一条3 | Walk 徒歩 | | 16 minutes 16分 | Rent 賃料 | | 60,000 yen 6万円 | Security deposit 敷金 | | 60,000 yen 6万円 | Floor plan 間取り | | 2LDK 2LDK | Occupied area 専有面積 | | 57.38 sq m 57.38m2 | Type 種別 | | terrace ・ Townhouse テラス・タウンハウス | Year Built 築年 | | Built seven years 築7年 | | Bus toilet by, Indoor laundry location, Seperate, Bathroom vanity, Immediate Available, Parking one free, Kerosene heater, Maisonette バストイレ別、室内洗濯置、洗面所独立、洗面化粧台、即入居可、駐車場1台無料、灯油暖房、メゾネット |
Property name 物件名 | | Sapporo, Hokkaido Teine-ku Kanayamaichijo 3 Hoshioki Station of rental housing [Rental apartment ・ Apartment] information Property Details 北海道札幌市手稲区金山一条3 星置駅の賃貸住宅[賃貸マンション・アパート]情報 物件詳細 | Transportation facilities 交通機関 | | JR Hakodate Line / Hoshioki walk 16 minutes
JR Hakodate Line / Hoshimi walk 22 minutes
JR Hakodate Line / Rice walk 29 minutes JR函館本線/星置 歩16分
JR函館本線/ほしみ 歩22分
JR函館本線/稲穂 歩29分
| Floor plan details 間取り詳細 | | Hiroshi 6.5 Hiroshi 5.8 LDK10.5 洋6.5 洋5.8 LDK10.5 | Construction 構造 | | Wooden 木造 | Story 階建 | | 1st floor / 2-story 1階/2階建 | Built years 築年月 | | December 2007 2007年12月 | Nonlife insurance 損保 | | The main 要 | Parking lot 駐車場 | | Free with 付無料 | Move-in 入居 | | Immediately 即 | Trade aspect 取引態様 | | Mediation 仲介 | Area information 周辺情報 | | KopuSapporo Hoshioki store (supermarket) to 1466m Seicomart Jinshan store (convenience store) up to 293m San drag Hoshioki store (drugstore) to 958m rice center preschool 1540m up to Sapporo City Teine west junior high school (junior high school) 991m Sapporo City Teine Nishi Elementary School (elementary school) ・ 1322m to the nursery) コープさっぽろ星置店(スーパー)まで1466mセイコーマート金山店(コンビニ)まで293mサンドラッグ星置店(ドラッグストア)まで1540m札幌市立手稲西中学校(中学校)まで991m札幌市立手稲西小学校(小学校)まで958m稲穂中央保育園(幼稚園・保育園)まで1322m |
Building appearance建物外観 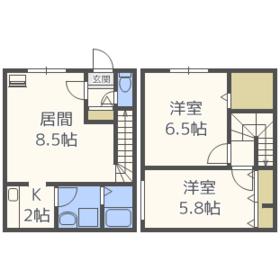
Living and room居室・リビング 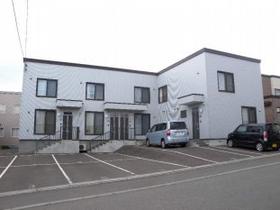
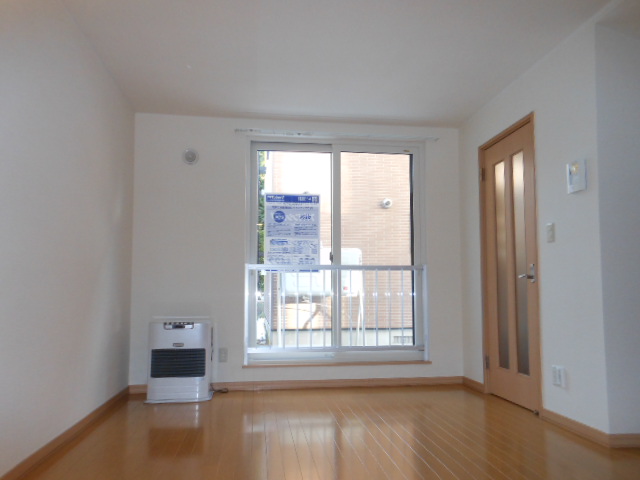
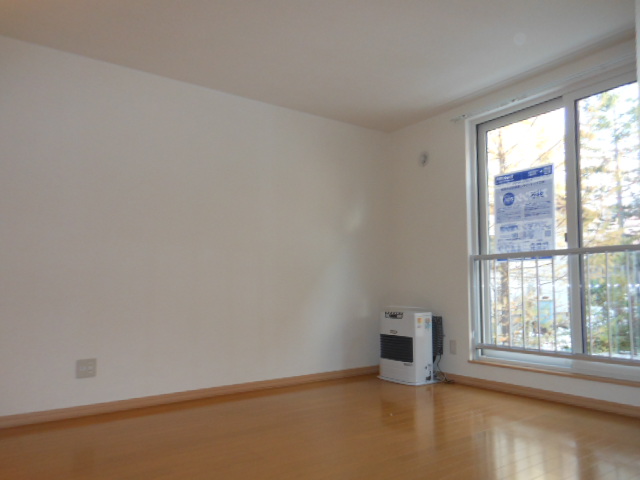
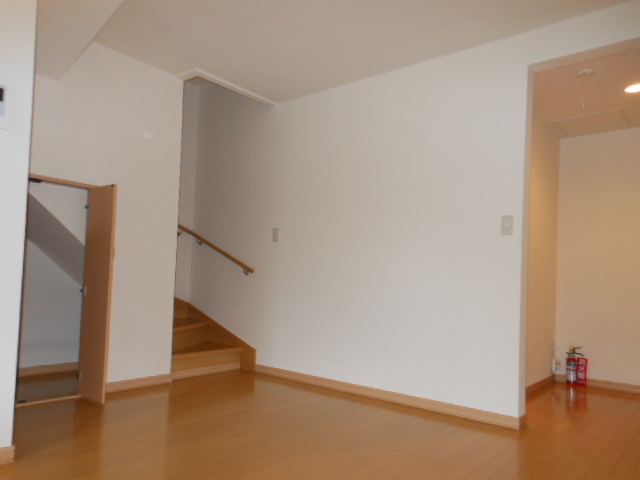
Bathバス 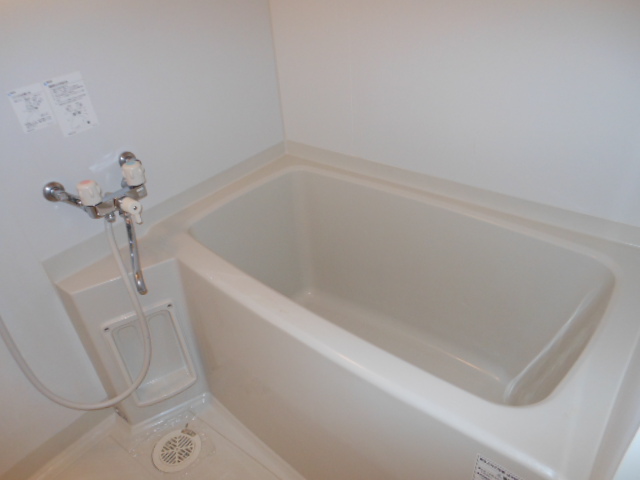
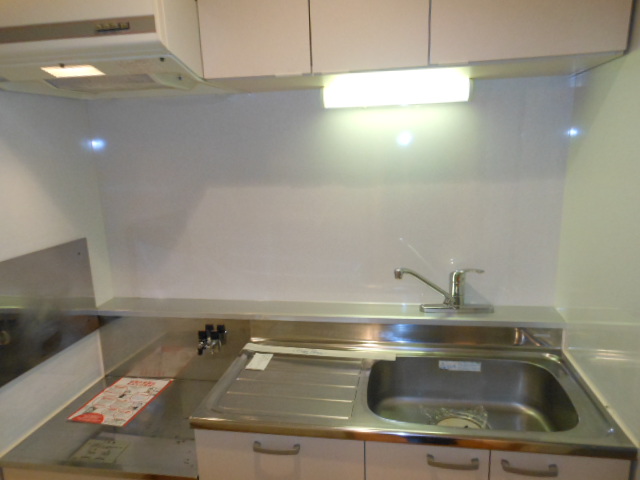
Toiletトイレ 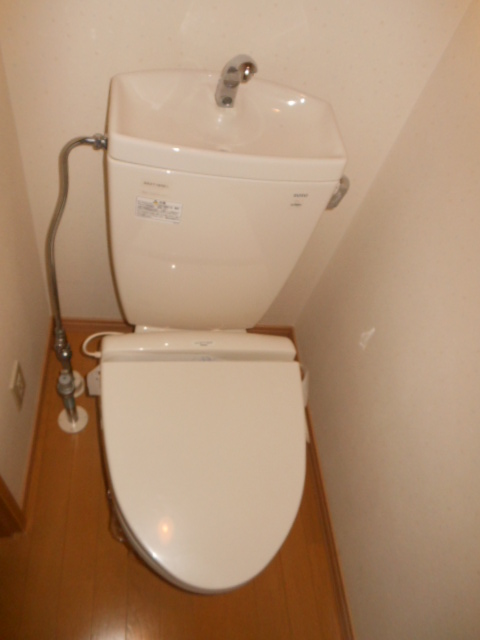
Receipt収納 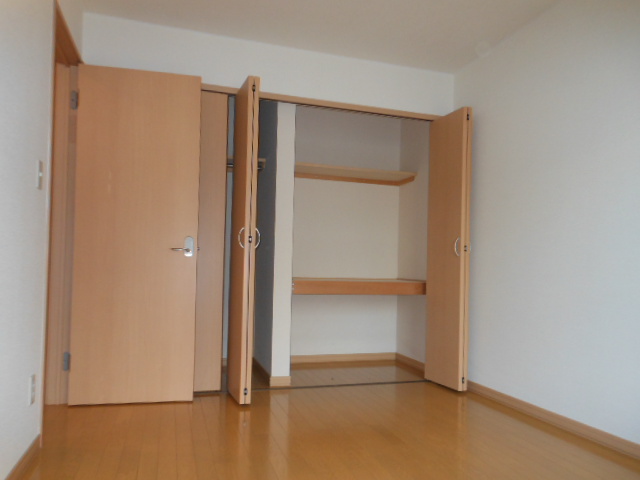
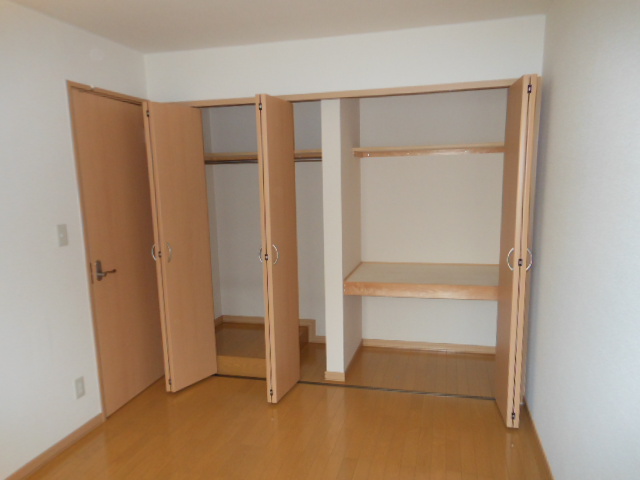
Other room spaceその他部屋・スペース 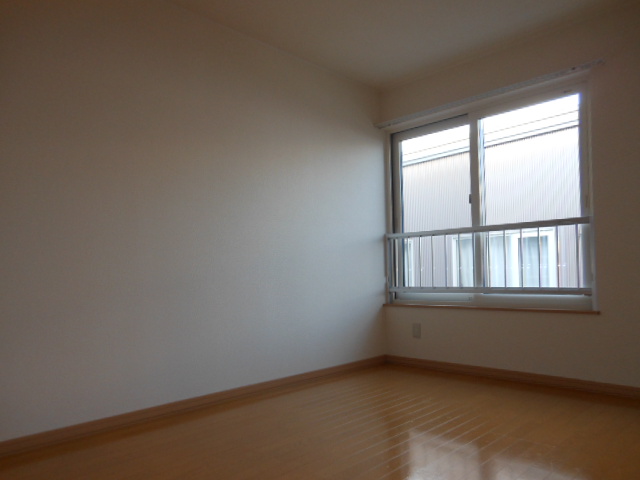
Otherその他 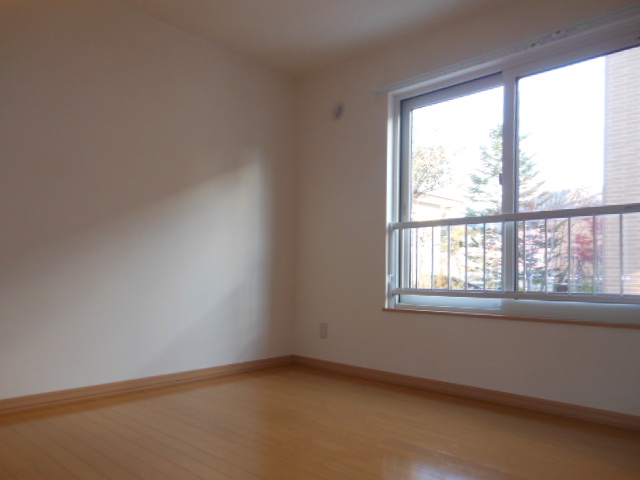
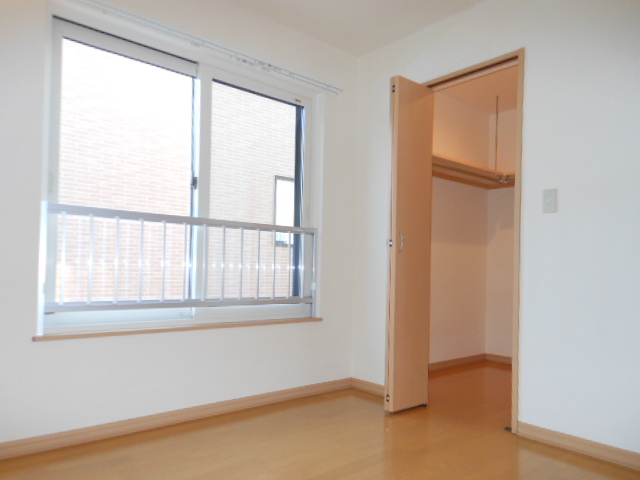
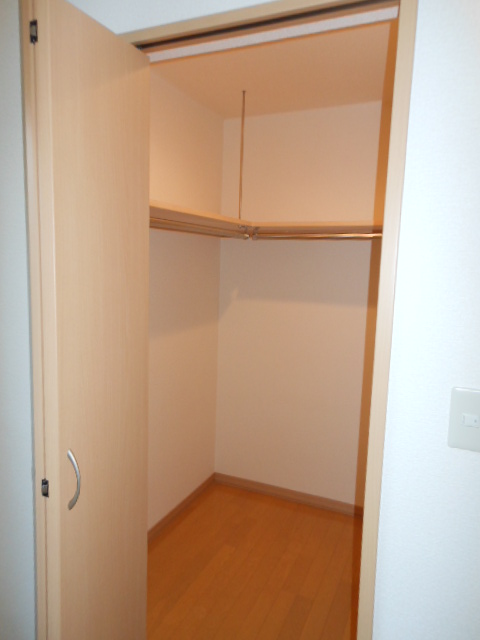
Location
|















