Rentals » Hokkaido » Sapporo Teine-ku
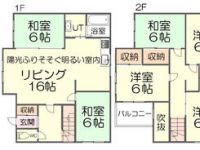 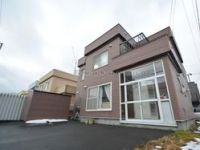
| Railroad-station 沿線・駅 | | Subway Tozai Line / Miyanosawa 地下鉄東西線/宮の沢 | Address 住所 | | Nishinomiya Sapporo, Hokkaido Teine-ku SawaSanjo 1 北海道札幌市手稲区西宮の沢三条1 | Walk 徒歩 | | Half an hour 30分 | Rent 賃料 | | 98,000 yen 9.8万円 | Security deposit 敷金 | | 196,000 yen 19.6万円 | Floor plan 間取り | | 6LDK 6LDK | Occupied area 専有面積 | | 113.04 sq m 113.04m2 | Type 種別 | | Residential home 一戸建て | Year Built 築年 | | 30 years old 築30年 | | Pets Allowed Parking three Allowed Kerosene boilers Kerosene heater ペット可 駐車3台可 灯油ボイラー 灯油暖房 |
| Storeroom Private garden Intercom Shandore Receipt bus ・ Restroom 物置 専用庭 インターホン シャンドレ 収納 バス・トイレ別 |
| Bus toilet by, balcony, closet, Flooring, Washbasin with shower, Indoor laundry location, Yang per good, Shoe box, System kitchen, Seperate, Bathroom vanity, Bicycle-parking space, closet, Optical fiber, Immediate Available, A quiet residential area, 3-neck over stove, Stand-alone kitchen, Pets Negotiable, Sale rent, Kerosene heater, Parking two Allowed, Two tenants consultation, Bike shelter, Private garden, LDK15 tatami mats or more, Window in the kitchen, Parking two free, Leafy residential area, Good view, trunk room, Musical Instruments consultation, Room share consultation, Parking three Allowed, Four direction roomese-style room, Tatami corner, Alcove, Window in washroom, Door to the washroom, Entrance storage, Ventilation good バストイレ別、バルコニー、クロゼット、フローリング、シャワー付洗面台、室内洗濯置、陽当り良好、シューズボックス、システムキッチン、洗面所独立、洗面化粧台、駐輪場、押入、光ファイバー、即入居可、閑静な住宅地、3口以上コンロ、独立型キッチン、ペット相談、分譲賃貸、灯油暖房、駐車2台可、二人入居相談、バイク置場、専用庭、LDK15畳以上、キッチンに窓、駐車場2台無料、緑豊かな住宅地、眺望良好、トランクルーム、楽器相談、ルームシェア相談、駐車3台可、四方角部屋、和室、畳コーナー、床の間、洗面所に窓、洗面所にドア、玄関収納、通風良好 |
Property name 物件名 | | Rental housing of Hokkaido, Sapporo Teine-ku, Nishinomiya SawaSanjo 1 Miyanosawa Station [Rental apartment ・ Apartment] information Property Details 北海道札幌市手稲区西宮の沢三条1 宮の沢駅の賃貸住宅[賃貸マンション・アパート]情報 物件詳細 | Transportation facilities 交通機関 | | Subway Tozai Line / Miyanosawa walk 30 minutes
JR Hakodate Line / Ayumi Hassamu 35 minutes 地下鉄東西線/宮の沢 歩30分
JR函館本線/発寒 歩35分
| Floor plan details 間取り詳細 | | Sum 6 sum 6 sum 6 Hiroshi 6 Hiroshi 6 Hiroshi 6 LDK16 和6 和6 和6 洋6 洋6 洋6 LDK16 | Construction 構造 | | Wooden 木造 | Story 階建 | | 2-story 2階建 | Built years 築年月 | | October 1984 1984年10月 | Nonlife insurance 損保 | | The main 要 | Parking lot 駐車場 | | Free with / Chu three Allowed 付無料/駐3台可 | Move-in 入居 | | Immediately 即 | Trade aspect 取引態様 | | Agency 代理 | Conditions 条件 | | Two people Available / Children Allowed / Pets Negotiable / Musical Instruments consultation / Room share consultation 二人入居可/子供可/ペット相談/楽器相談/ルームシェア相談 | Area information 周辺情報 | | Sports Depot Miyanosawa shop 1629m medical care until the (shopping center) until 1862m Ralls store Miyanosawa store (supermarket) to 1867m spar Miyanosawa Misehigashi (convenience store) up to 1326m Sapporo Tatsumiya of hill junior high school (junior high school) 2572m Sapporo City Teine Miyaoka elementary school (elementary school) スポーツデポ宮の沢店(ショッピングセンター)まで1862mラルズストア宮の沢店(スーパー)まで1867mスパー宮の沢店東(コンビニ)まで1326m札幌市立宮の丘中学校(中学校)まで2572m札幌市立手稲宮丘小学校(小学校)まで1629m医療法人札幌グリーン病院(病院)まで1418m |
Building appearance建物外観 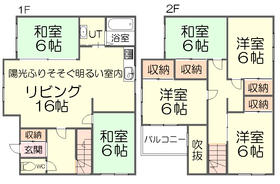
Living and room居室・リビング 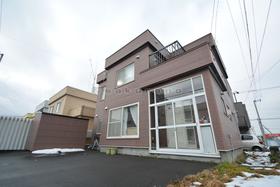
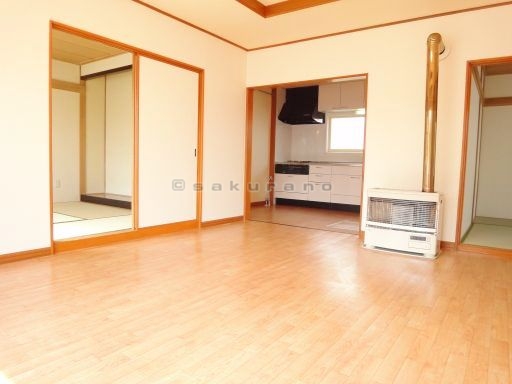 Bright living room
明るいリビング
Kitchenキッチン 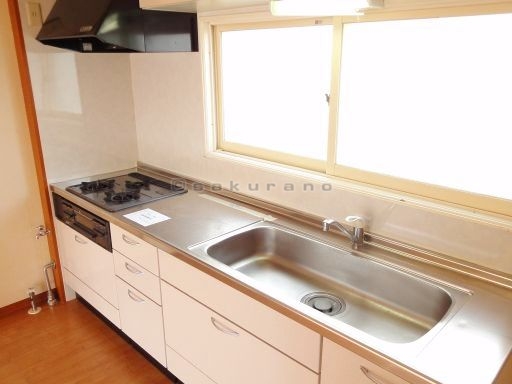 Kitchen with windows that allow natural light
自然光の入る窓のあるキッチン
Bathバス 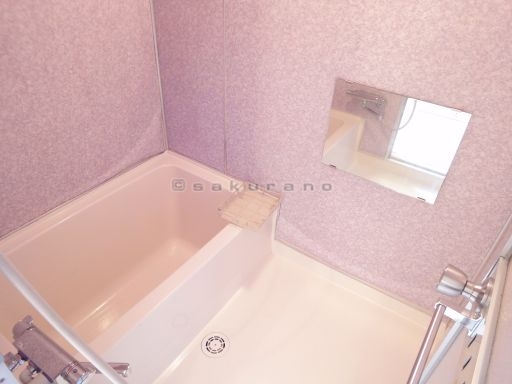 Spacious bathroom
広々とした浴室
Toiletトイレ 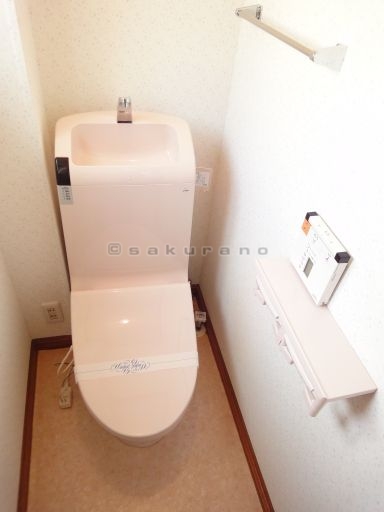 Toilet
トイレ
Otherその他 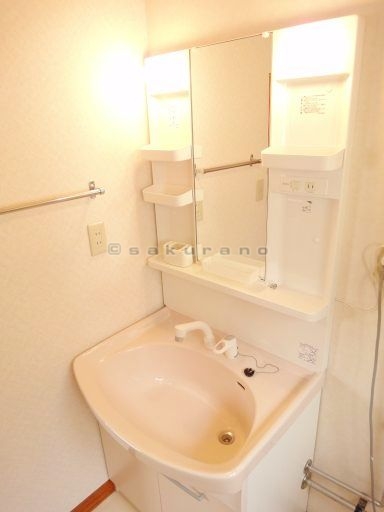 Shandore
シャンドレ
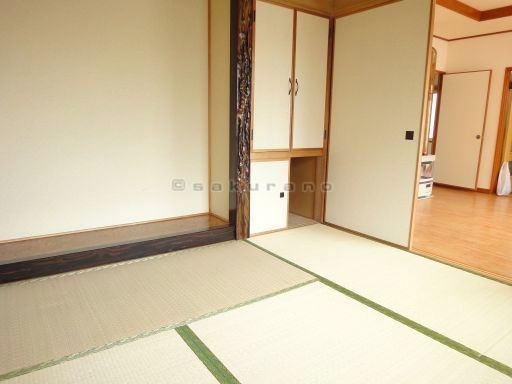 Japanese style room
和室
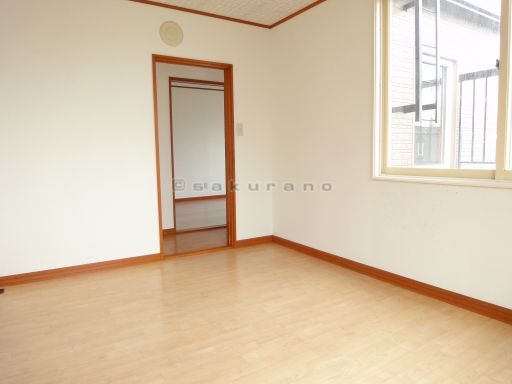 Western style room
洋室
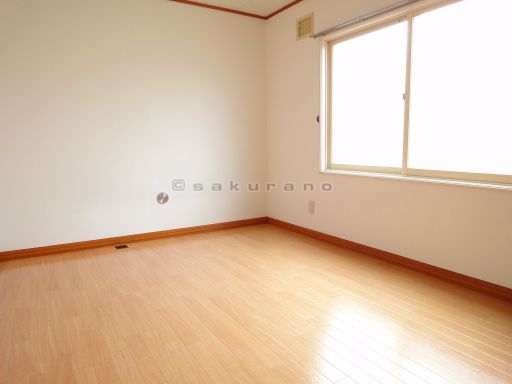 Western style room
洋室
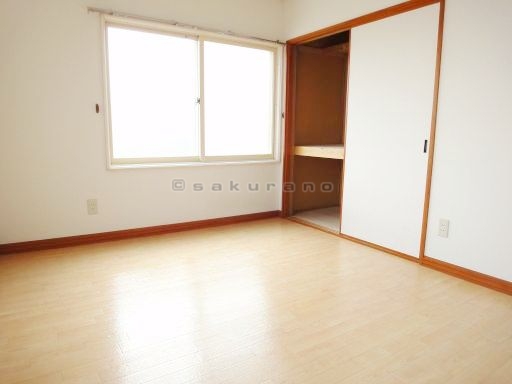 Western style room
洋室
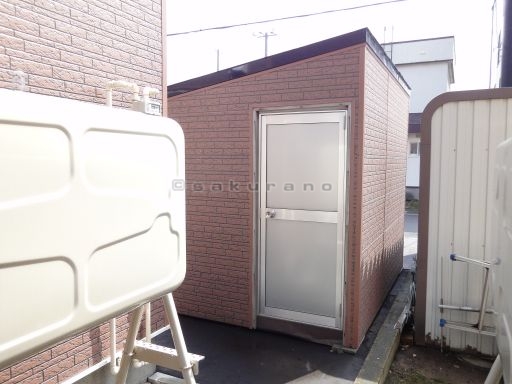 Storeroom
物置
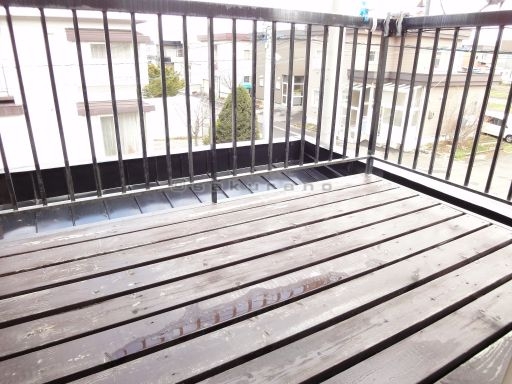 Balcony
バルコニー
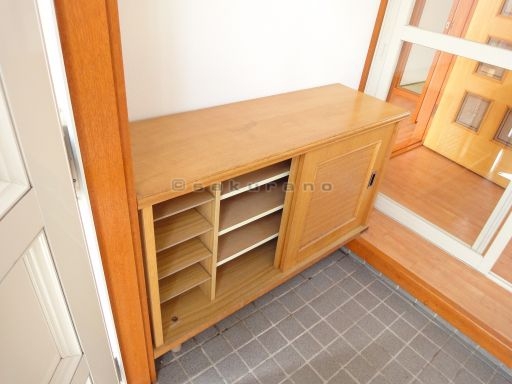 Entrance
玄関
Location
|















