Rentals » Hokkaido » Sapporo Toyohira-ku
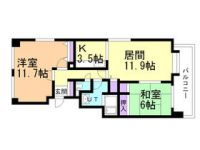 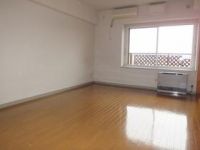
| Railroad-station 沿線・駅 | | Subway Namboku / South Hiragishi 地下鉄南北線/南平岸 | Address 住所 | | Sapporo, Hokkaido Toyohira-ku Hiragishirokujo 13 北海道札幌市豊平区平岸六条13 | Walk 徒歩 | | 8 minutes 8分 | Rent 賃料 | | ¥ 100,000 10万円 | Key money 礼金 | | ¥ 100,000 10万円 | Security deposit 敷金 | | ¥ 100,000 10万円 | Floor plan 間取り | | 2LDK 2LDK | Occupied area 専有面積 | | 71.68 sq m 71.68m2 | Direction 向き | | South 南 | Type 種別 | | Mansion マンション | Year Built 築年 | | Built 19 years 築19年 | | Popular sale lease top floor !! city gas and south-facing! Pets Allowed! 人気の分譲リース最上階!!都市ガス&南向き!ペット可! |
| Utility costs if there is also the fact that !! city gas became a super 2LDK and we renovated the original 3LDK will be quite restrained. Day is also without to say on the south-facing. Come preview on this occasion! This is our recommended properties! もともとの3LDKを改築しましてスーパー2LDKになりました!!都市ガスということもありまして光熱費はかなり抑えられます。日当たりも南向きで言う事無しです。ぜひこの機会に内覧を!当店おススメ物件です! |
| Bus toilet by, balcony, closet, Flooring, Washbasin with shower, auto lock, Indoor laundry location, Yang per good, Shoe box, System kitchen, Facing south, Warm water washing toilet seat, Dressing room, Elevator, Seperate, Bicycle-parking space, CATV, Optical fiber, Immediate Available, Two-sided lighting, top floor, 3-neck over stove, Stand-alone kitchen, Pets Negotiable, With lighting, Sale rent, Guarantor unnecessary, Single person consultation, CATV Internet, Two tenants consultation, With gas range, Design, LDK15 tatami mats or more, Net private line, Storeroom, Interior renovation completed, Dish washing dryer, Good view, trunk room, Gas Heating, South living, Within a 10-minute walk station, Within a 3-minute bus stop walk, Tower condominium, High floor, No upper floor, On-site trash Storage, Plane parking, Parking for visitors, Day shift management, Our managed properties, Bedroom 10 tatami mats or more, City gas, Door to the washroom, South balcony, High speed Internet correspondence, Guarantee company Available, All rooms with lighting, Ventilation good バストイレ別、バルコニー、クロゼット、フローリング、シャワー付洗面台、オートロック、室内洗濯置、陽当り良好、シューズボックス、システムキッチン、南向き、温水洗浄便座、脱衣所、エレベーター、洗面所独立、駐輪場、CATV、光ファイバー、即入居可、2面採光、最上階、3口以上コンロ、独立型キッチン、ペット相談、照明付、分譲賃貸、保証人不要、単身者相談、CATVインターネット、二人入居相談、ガスレンジ付、デザイナーズ、LDK15畳以上、ネット専用回線、物置、内装リフォーム済、食器洗乾燥機、眺望良好、トランクルーム、ガス暖房、南面リビング、駅徒歩10分以内、バス停徒歩3分以内、タワー型マンション、高層階、上階無し、敷地内ごみ置き場、平面駐車場、来客用パーキング、日勤管理、当社管理物件、寝室10畳以上、都市ガス、洗面所にドア、南面バルコニー、高速ネット対応、保証会社利用可、全室照明付、通風良好 |
Property name 物件名 | | Sapporo, Hokkaido Toyohira-ku Hiragishirokujo 13 south Hiragishi Station of rental housing [Rental apartment ・ Apartment] information Property Details 北海道札幌市豊平区平岸六条13 南平岸駅の賃貸住宅[賃貸マンション・アパート]情報 物件詳細 | Transportation facilities 交通機関 | | Subway Namboku / South Hiragishi walk 8 minutes
Subway Toho / Ayumi Misono 15 minutes
Subway Namboku / Hiragishi walk 20 minutes 地下鉄南北線/南平岸 歩8分
地下鉄東豊線/美園 歩15分
地下鉄南北線/平岸 歩20分
| Floor plan details 間取り詳細 | | Sum 6 Hiroshi 11.7 LDK15.4 和6 洋11.7 LDK15.4 | Construction 構造 | | Rebar Con 鉄筋コン | Story 階建 | | 7th floor / 7-story 7階/7階建 | Built years 築年月 | | March 1995 1995年3月 | Nonlife insurance 損保 | | The main 要 | Parking lot 駐車場 | | Free with / Covered stationed 付無料/屋根付駐 | Move-in 入居 | | Immediately 即 | Trade aspect 取引態様 | | Mediation 仲介 | Conditions 条件 | | Single person Allowed / Two people Available / Children Allowed / Pets Negotiable 単身者可/二人入居可/子供可/ペット相談 | Guarantor agency 保証人代行 | | Guarantee company Available various possible consultation 保証会社利用可 各種相談可能 | Remarks 備考 | | Commuting management / City gas 通勤管理/都市ガス | Area information 周辺情報 | | Maxvalu Hiragishi store (supermarket) up to 800m Ralls store Hiragishi store (supermarket) up to 880m Sapporo Municipal Ryohi junior high school (junior high school) up to 400m Sapporo Municipal Higashiyama elementary school (elementary school) up to 560m Sapporo Toyohira 560m Hiragishi hill park (park up to the ward office (government office) マックスバリュ平岸店(スーパー)まで800mラルズストア平岸店(スーパー)まで880m札幌市立陵陽中学校(中学校)まで400m札幌市立東山小学校(小学校)まで560m札幌市豊平区役所(役所)まで560m平岸高台公園(公園)まで400m |
Living and room居室・リビング 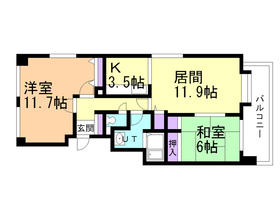
Building appearance建物外観 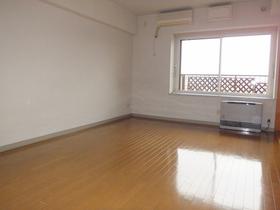
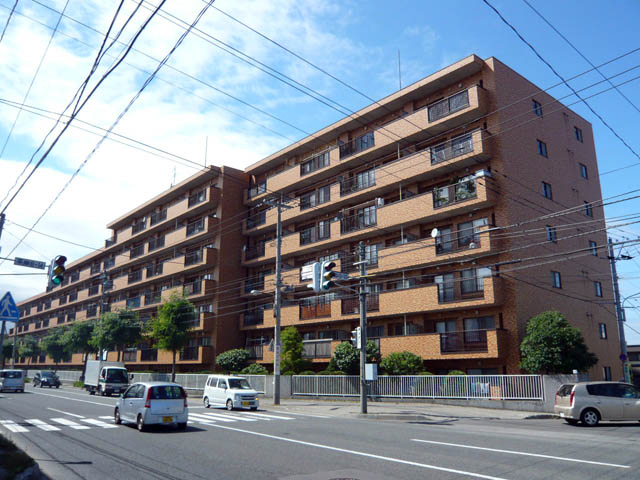
Kitchenキッチン 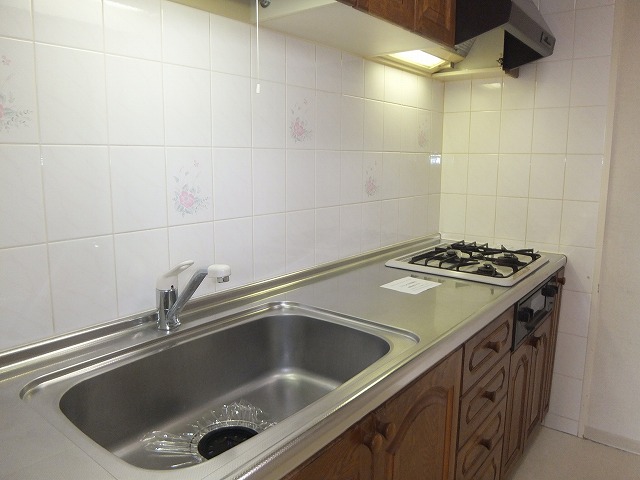
Bathバス 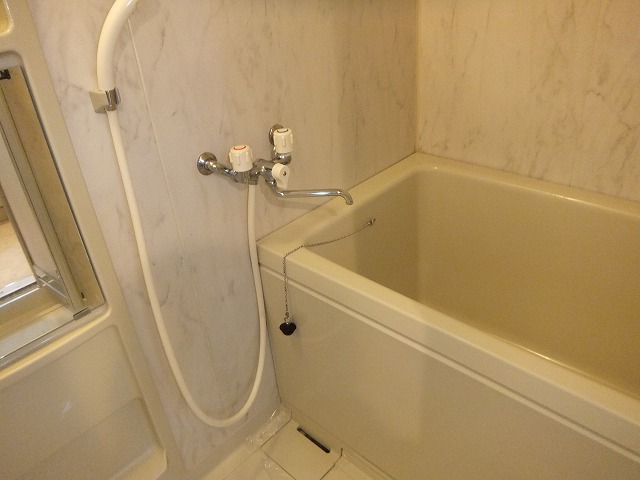
Toiletトイレ 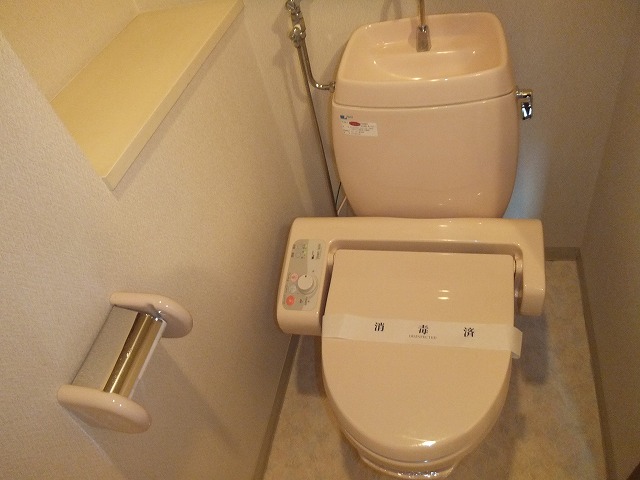
Other room spaceその他部屋・スペース 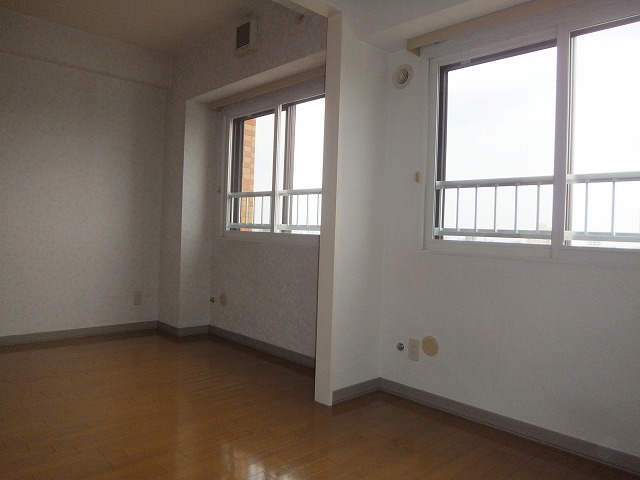
Washroom洗面所 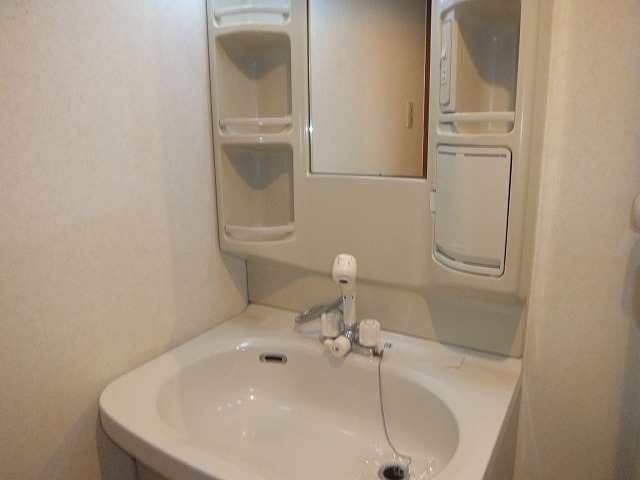
Securityセキュリティ 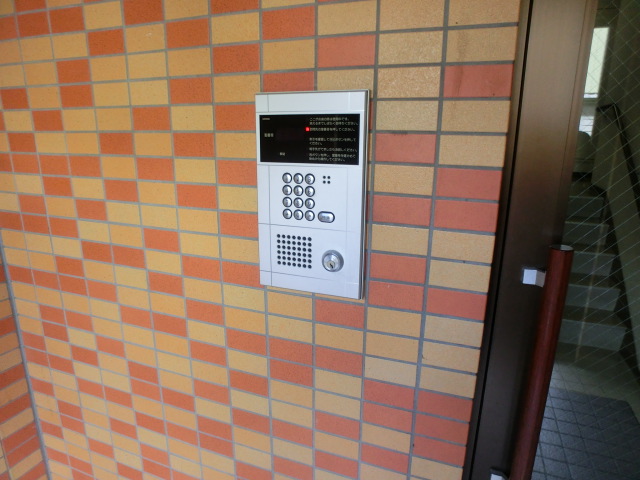
Other Equipmentその他設備 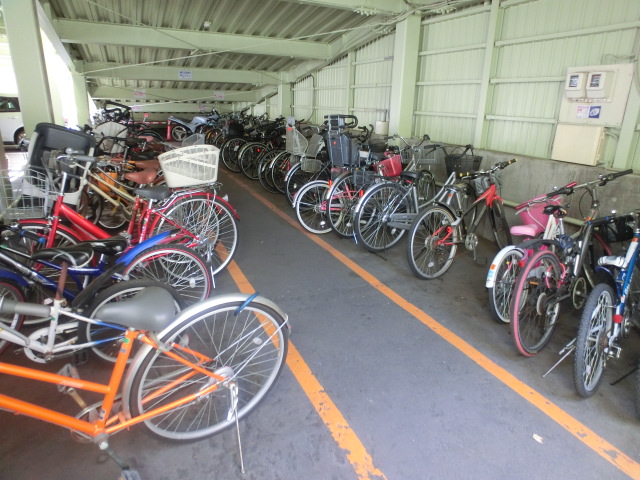
Entrance玄関 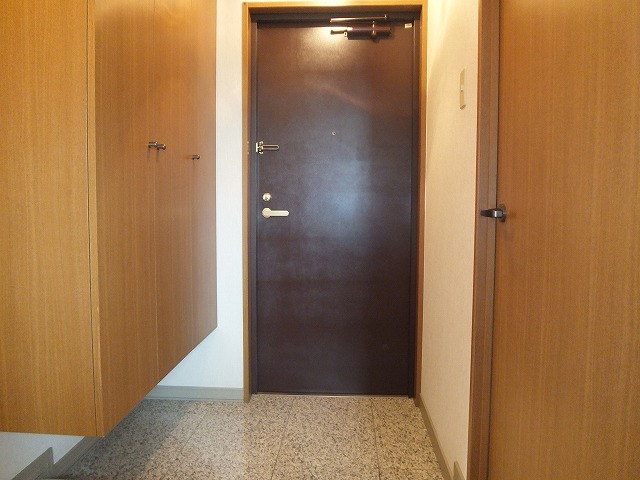
Parking lot駐車場 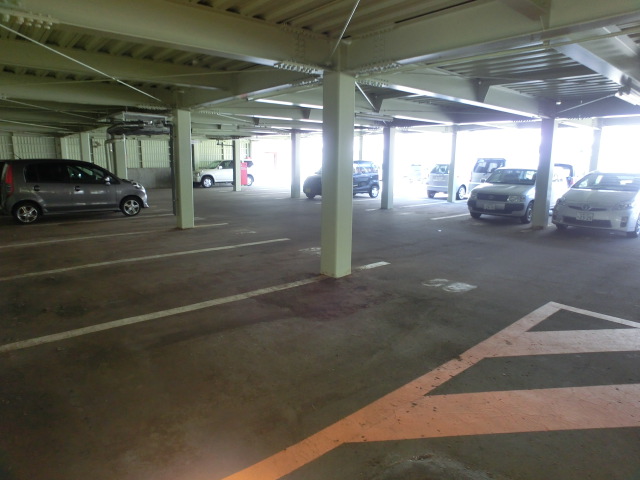
Other common areasその他共有部分 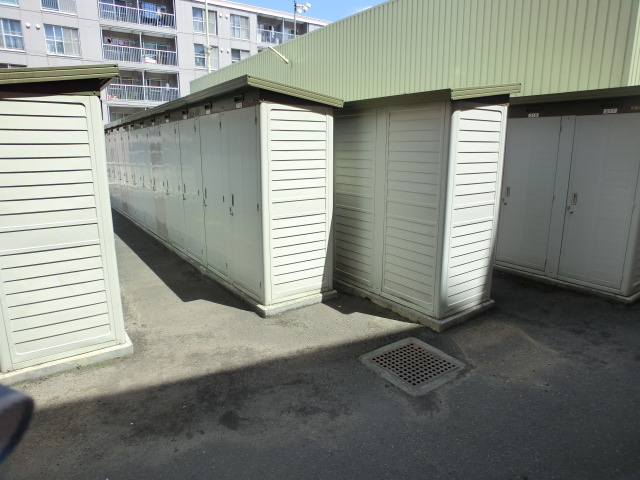
Supermarketスーパー 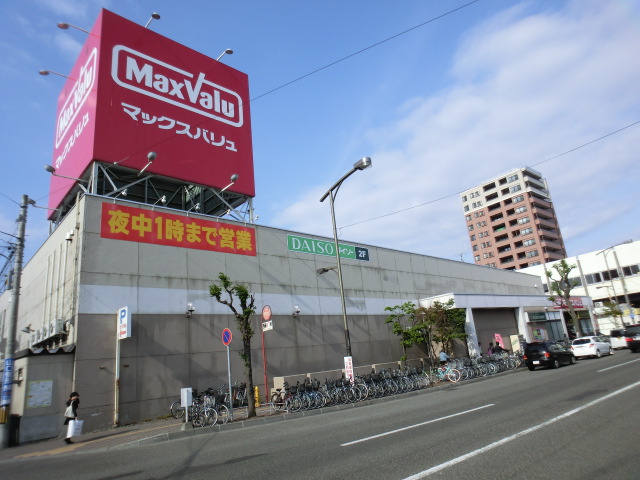 Maxvalu Hiragishi store up to (super) 800m
マックスバリュ平岸店(スーパー)まで800m
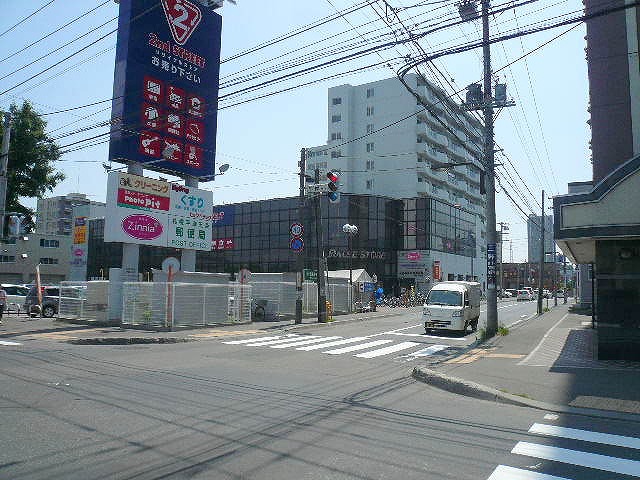 Ralls store Hiragishi store up to (super) 880m
ラルズストア平岸店(スーパー)まで880m
Junior high school中学校 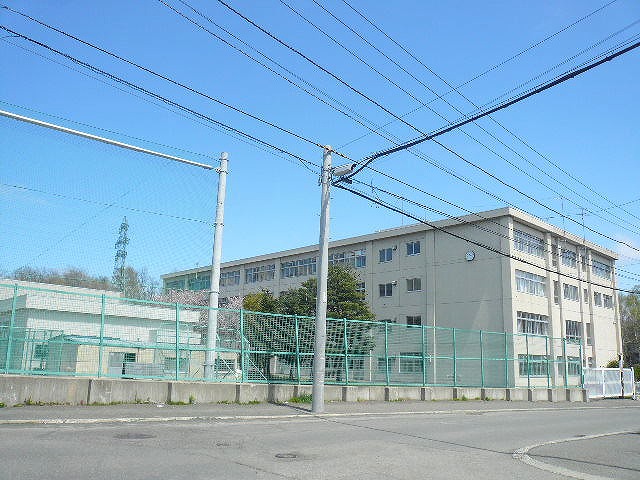 400m to Sapporo Municipal Ryohi junior high school (junior high school)
札幌市立陵陽中学校(中学校)まで400m
Primary school小学校 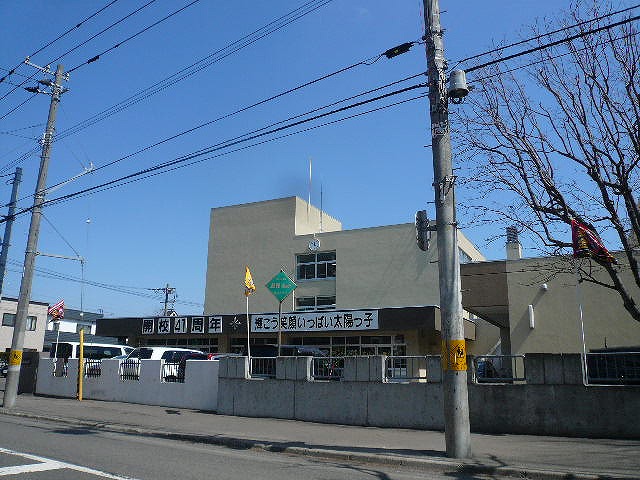 560m to Sapporo Municipal Higashiyama elementary school (elementary school)
札幌市立東山小学校(小学校)まで560m
Government office役所 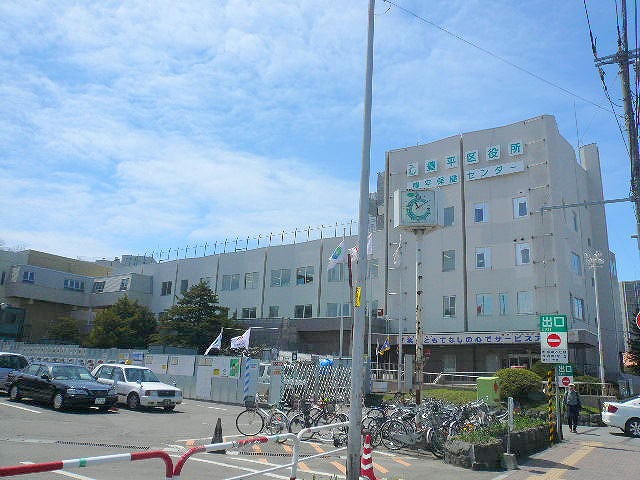 560m to Sapporo Toyohira ward office (government office)
札幌市豊平区役所(役所)まで560m
Park公園 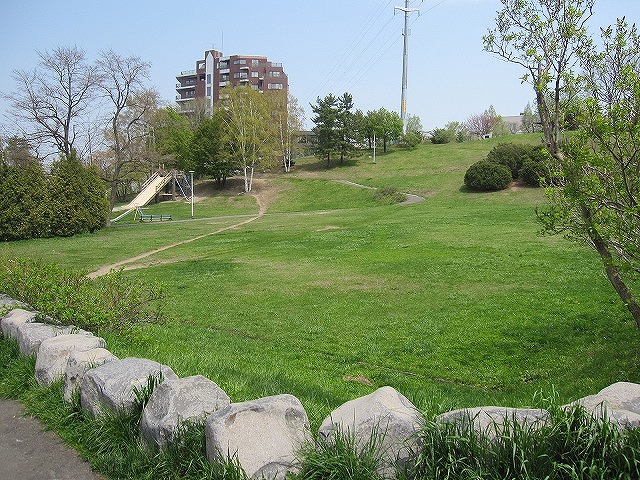 400m until Hiragishi hill park (park)
平岸高台公園(公園)まで400m
Otherその他 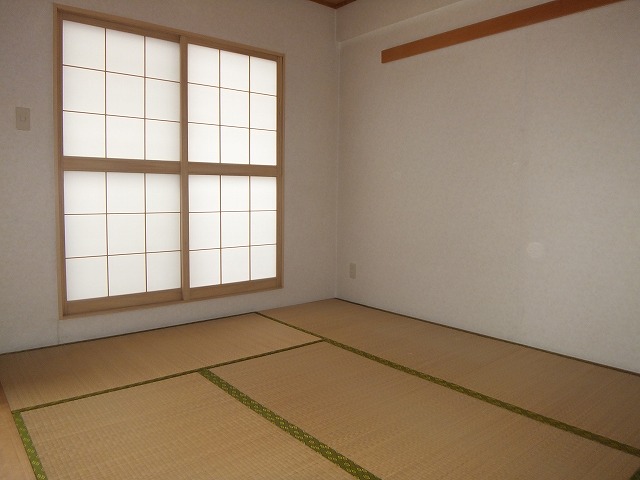
Location
|





















