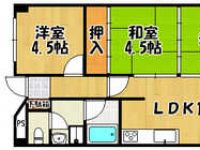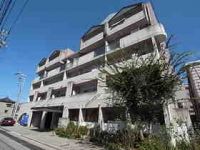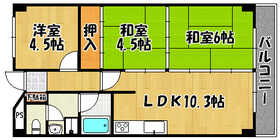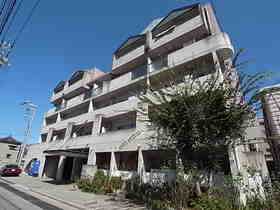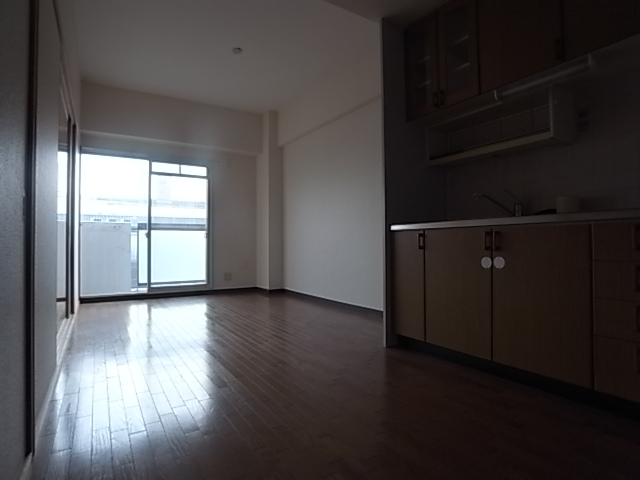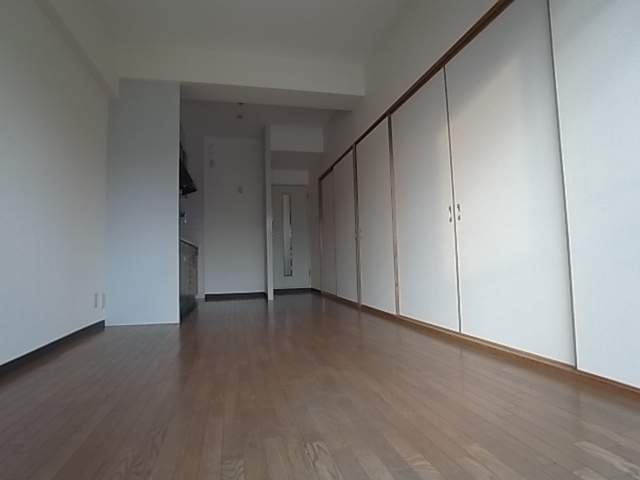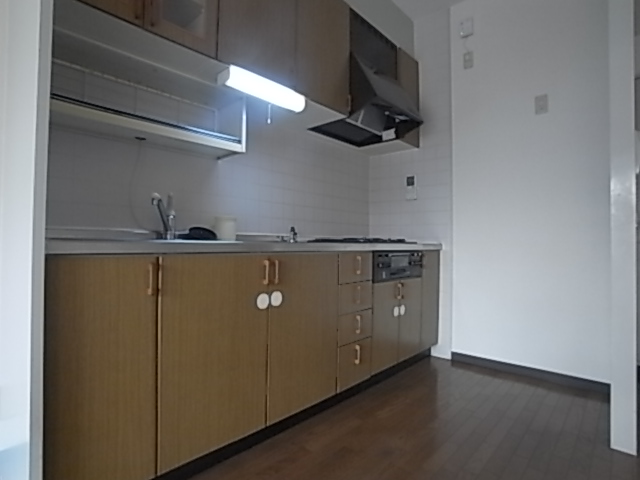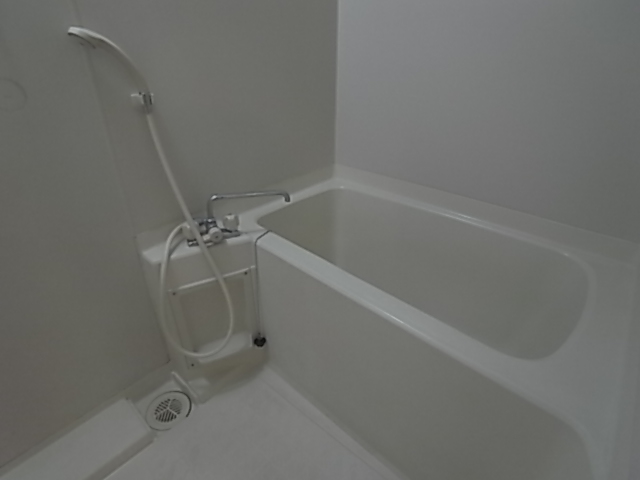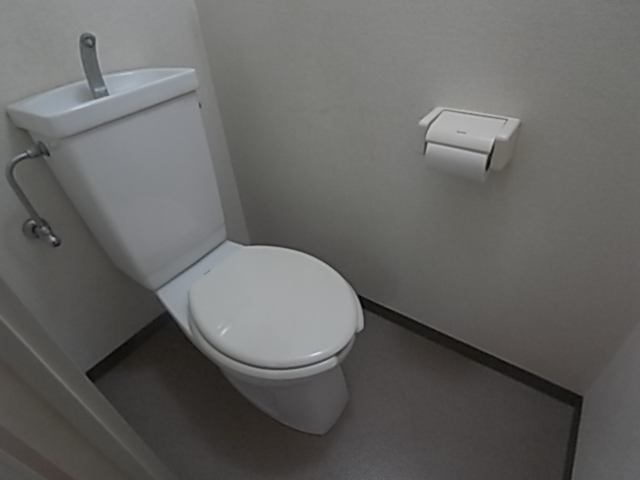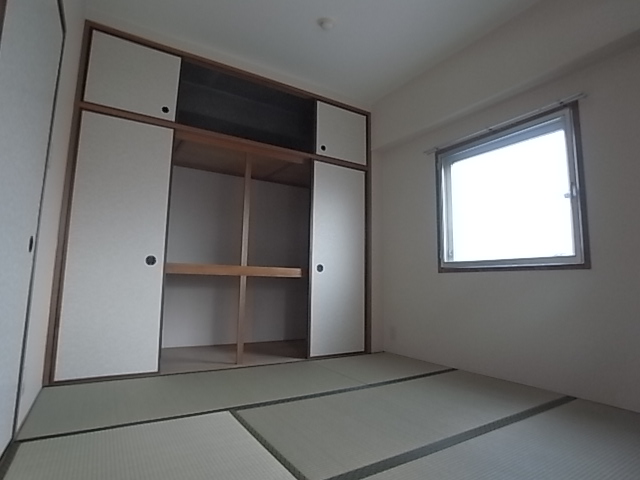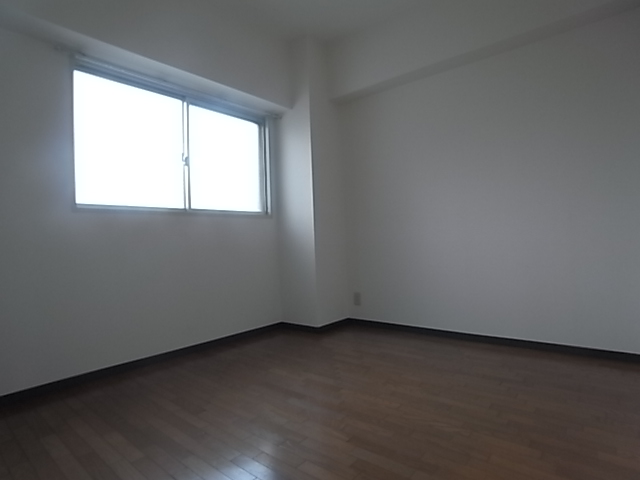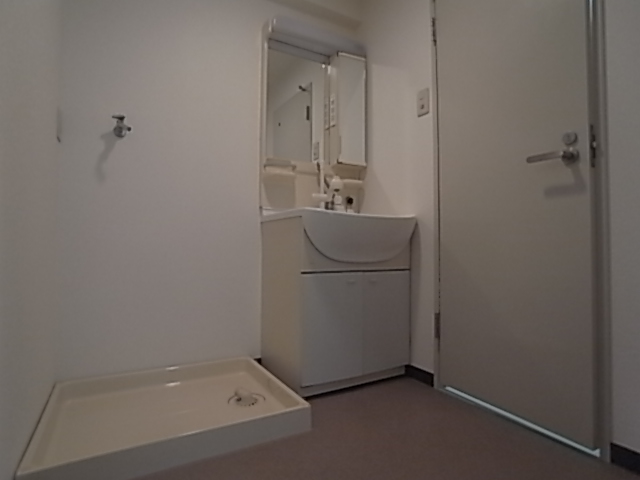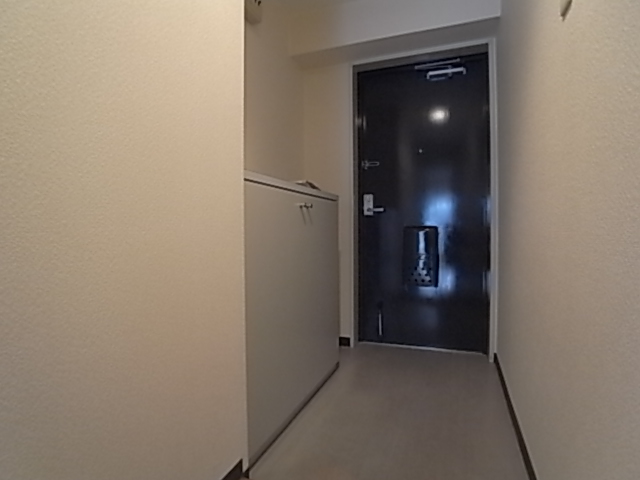|
Railroad-station 沿線・駅 | | JR Sanyo Line / Akashi JR山陽本線/明石 |
Address 住所 | | Akashi, Hyogo Prefecture Suzurimachi 3 兵庫県明石市硯町3 |
Walk 徒歩 | | 25 minutes 25分 |
Rent 賃料 | | 63,000 yen 6.3万円 |
Management expenses 管理費・共益費 | | 7000 yen 7000円 |
Depreciation and amortization 敷引・償却金 | | 300,000 yen 30万円 |
Security deposit 敷金 | | 450,000 yen 45万円 |
Floor plan 間取り | | 3LDK 3LDK |
Occupied area 専有面積 | | 54.2 sq m 54.2m2 |
Direction 向き | | Southwest 南西 |
Type 種別 | | Mansion マンション |
Year Built 築年 | | Built 22 years 築22年 |
|
Designer's Mansion! Pet breeding is possible consultation
デザイナーズマンション!ペット飼育相談可能です
|
|
3LDK This designer apartment, Pet breeding is possible consultation. Facilities good auto lock ・ Elevator ・ It has enhanced the system Kitchen. Our shop is your private car park Yes, Please feel free to visit us even more of your car.
デザイナーズマンションで3LDK、ペット飼育相談可能です。設備良好でオートロック・エレベーター・システムキッチンと充実しております。当店はお客様専用駐車場有、お車の方もお気軽にご来店ください。
|
|
Bus toilet by, balcony, Flooring, Washbasin with shower, auto lock, Indoor laundry location, System kitchen, Elevator, Seperate, Bicycle-parking space, 3-neck over stove, Face-to-face kitchen, Stand-alone kitchen, Pets Negotiable, Two tenants consultation, Bike shelter, 2 wayside Available, Flat to the station, Flat terrain, 3 station more accessible, Within a 10-minute walk station, Southwestwardese-style room, BS
バストイレ別、バルコニー、フローリング、シャワー付洗面台、オートロック、室内洗濯置、システムキッチン、エレベーター、洗面所独立、駐輪場、3口以上コンロ、対面式キッチン、独立型キッチン、ペット相談、二人入居相談、バイク置場、2沿線利用可、駅まで平坦、平坦地、3駅以上利用可、駅徒歩10分以内、南西向き、和室、BS
|
Property name 物件名 | | Rental housing of Akashi, Hyogo Prefecture Suzurimachi 3 Akashi Station [Rental apartment ・ Apartment] information Property Details 兵庫県明石市硯町3 明石駅の賃貸住宅[賃貸マンション・アパート]情報 物件詳細 |
Transportation facilities 交通機関 | | JR Sanyo Line / Ayumi Akashi 25 minutes
Sanyo Electric Railway Main Line / Nishijin-cho, walk 6 minutes
Sanyo Electric Railway Main Line / Sanyo Ayumi Akashi 25 minutes JR山陽本線/明石 歩25分
山陽電鉄本線/西新町 歩6分
山陽電鉄本線/山陽明石 歩25分
|
Floor plan details 間取り詳細 | | Sum 6 sum 4.5 Hiroshi 4.8 LDK10.3 和6 和4.5 洋4.8 LDK10.3 |
Construction 構造 | | Rebar Con 鉄筋コン |
Story 階建 | | Second floor / 5-story 2階/5階建 |
Built years 築年月 | | April 1993 1993年4月 |
Nonlife insurance 損保 | | The main 要 |
Parking lot 駐車場 | | Site 12000 yen 敷地内12000円 |
Move-in 入居 | | Immediately 即 |
Trade aspect 取引態様 | | Mediation 仲介 |
Conditions 条件 | | Two people Available / Children Allowed / Pets Negotiable 二人入居可/子供可/ペット相談 |
Property code 取り扱い店舗物件コード | | 5070305 5070305 |
Total units 総戸数 | | 35 units 35戸 |
Area information 周辺情報 | | Maruay Suzurimachi store (supermarket) up to 319m Petit Marche Nishijin-cho shop (super) up to 643m Seven-Eleven Akashi Suzurimachi store (convenience store) up to 198m Raifoto Akashi Shinmei store (drugstore) to 430m Komeri Co., Ltd. home improvement Akashi store (hardware store) to 430m medical マルアイ硯町店(スーパー)まで319mプチマルシェ西新町店(スーパー)まで643mセブンイレブン明石硯町店(コンビニ)まで198mライフォート明石新明店(ドラッグストア)まで430mコメリホームセンター明石店(ホームセンター)まで430m医療法人大宗会王子回生病院(病院)まで536m |
