Rentals » Kansai » Hyogo Prefecture » Akashi
 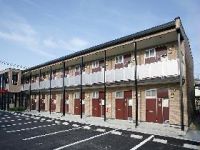
| Railroad-station 沿線・駅 | | Sanyo Electric Railway Main Line / Nishieigashima 山陽電鉄本線/西江井ケ島 | Address 住所 | | Akashi, Hyogo Prefecture Okubo Machinishito 兵庫県明石市大久保町西島 | Walk 徒歩 | | 6 minutes 6分 | Rent 賃料 | | 34,000 yen 3.4万円 | Management expenses 管理費・共益費 | | 5500 yen 5500円 | Key money 礼金 | | 34,000 yen 3.4万円 | Floor plan 間取り | | 1K 1K | Occupied area 専有面積 | | 19.87 sq m 19.87m2 | Type 種別 | | Apartment アパート | Year Built 築年 | | Built six years 築6年 | | Leo Palace Meisei I レオパレスメイセイ I |
| Unnecessary brokerage fees, Choose the wallpaper "room customize" target 仲介手数料不要、壁紙を選べる「お部屋カスタマイズ」対象 |
| Basic cleaning fee (at the time of leaving) 1K27540 yen (furniture ・ Consumer electronics with room 3240 yen added) ※ tax included 基本清掃料(退室時)1K27540円(家具・家電付の部屋は3240円追加)※税込 |
| Bus toilet by, Air conditioning, TV interphone, Indoor laundry location, Warm water washing toilet seat, Optical fiber, Immediate Available, Electric stove, loft, Unnecessary brokerage fees, With consumer electronics, Furnished, Within a 10-minute walk station バストイレ別、エアコン、TVインターホン、室内洗濯置、温水洗浄便座、光ファイバー、即入居可、電気コンロ、ロフト、仲介手数料不要、家電付、家具付、駅徒歩10分以内 |
Property name 物件名 | | Rental housing of Akashi, Hyogo Prefecture Okubo Machinishito Nishieigashima Station [Rental apartment ・ Apartment] information Property Details 兵庫県明石市大久保町西島 西江井ケ島駅の賃貸住宅[賃貸マンション・アパート]情報 物件詳細 | Transportation facilities 交通機関 | | Sanyo Electric Railway Main Line / Nishieigashima step 6 minutes
Sanyo Electric Railway Main Line / San'youozumi step 13 minutes
Sanyo Electric Railway Main Line / Eigashima step 17 minutes 山陽電鉄本線/西江井ケ島 歩6分
山陽電鉄本線/山陽魚住 歩13分
山陽電鉄本線/江井ケ島 歩17分
| Construction 構造 | | Light-gauge steel 軽量鉄骨 | Story 階建 | | 1st floor / 2-story 1階/2階建 | Built years 築年月 | | July 2008 2008年7月 | Nonlife insurance 損保 | | The main 要 | Parking lot 駐車場 | | On-site 8600 yen 敷地内8600円 | Move-in 入居 | | Immediately 即 | Trade aspect 取引態様 | | Lender 貸主 | Property code 取り扱い店舗物件コード | | 34621-108 34621-108 | Total units 総戸数 | | 22 houses 22戸 | Intermediate fee 仲介手数料 | | Unnecessary 不要 | Guarantor agency 保証人代行 | | Guarantee company use 必 guarantee fee: 100 by 47,990 yen (contract ~ Fluctuations have at 120%) ※ The amounts in the case of 120% 保証会社利用必 保証料:47990円(契約内容により100 ~ 120%で変動有)※記載金額は120%の場合 | In addition ほか初期費用 | | Total 25,800 yen (Breakdown: The key exchange costs 9496 yen, Antibacterial construction (Optional) ¥ 16400 (excluding tax)) 合計2.58万円(内訳:鍵交換費9496円、抗菌施工(任意)16400円(税別)) | Other expenses ほか諸費用 | | Environmental maintenance costs 540 yen / Month, Renewal fees 16200 yen / 2 years (tax included) 環境維持費540円/月、更新手数料16200円/2年(税込) | Remarks 備考 | | Interior customization 内装カスタマイズ | Area information 周辺情報 | | 732m to A Co-op Eigashima shop (super) up to 554m Sunkus Akashi Sumiyoshi store (convenience store) up to 1185m Daiki Uozumi shop 997m medical corporation Futabakai west Eney Island hospital until the (home improvement) (hospital) Aコープ江井ケ島店(スーパー)まで554mサンクス明石住吉店(コンビニ)まで1185mダイキ魚住店(ホームセンター)まで997m医療法人双葉会西江井島病院(病院)まで732m |
Building appearance建物外観 
Living and room居室・リビング 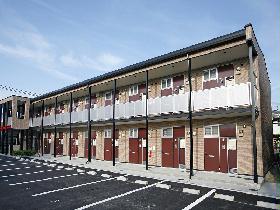
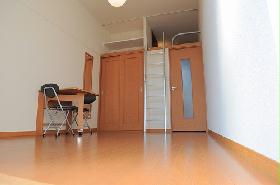 1F is the flooring. High ceilings, There is a feeling of opening.
1Fはフローリングです。天井も高く、開放感があります。
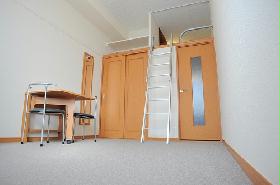 2F is carpet. High ceilings, There is a feeling of opening.
2Fはカーペットです。天井も高く、開放感があります。
Kitchenキッチン  There is also a convenient two-burner electric stove firepower.
便利な2口電気コンロ火力もあります。
Bathバス 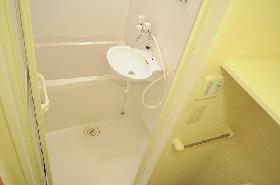 Bath and toilets are Separeito
お風呂とトイレはセパレイトです
Toiletトイレ 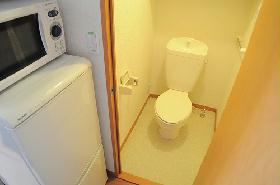
Receipt収納 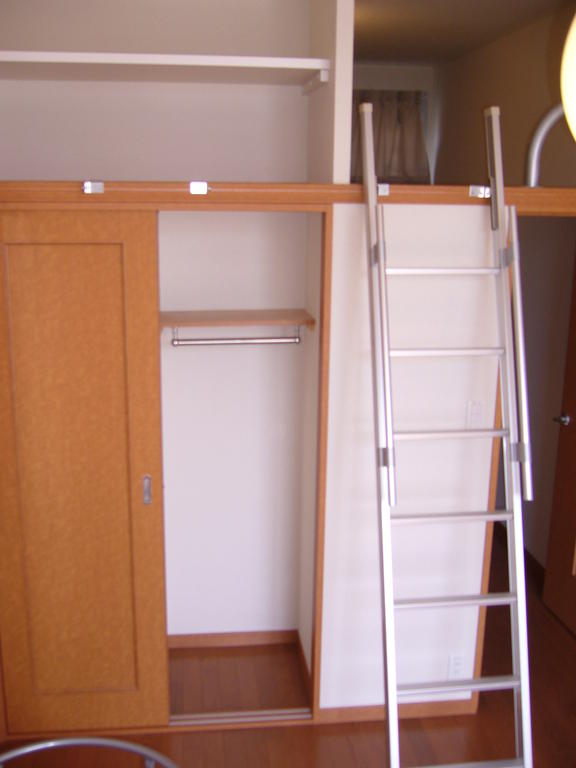
Securityセキュリティ 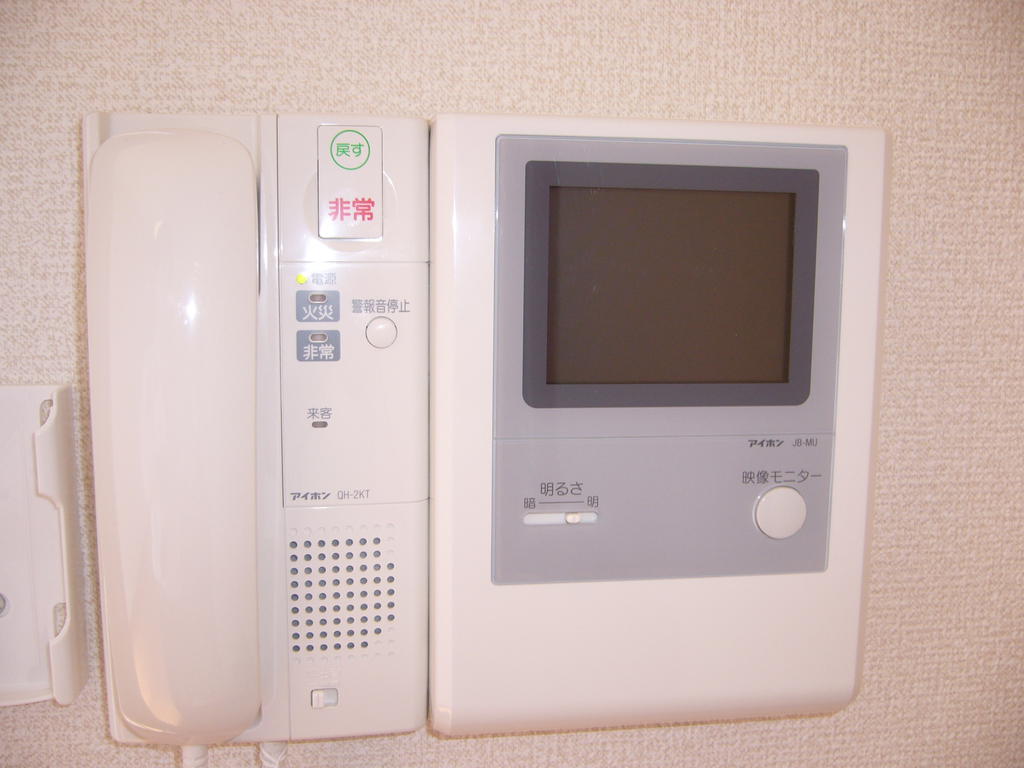
Otherその他 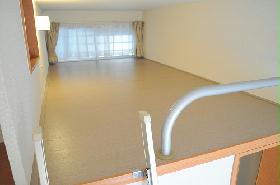 Also in loft with storage, Bet will also be in place.
ロフト付き収納にも、ベット代わりにもなります。
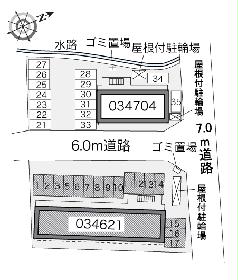
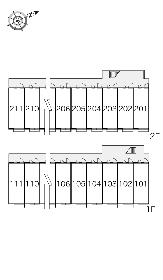
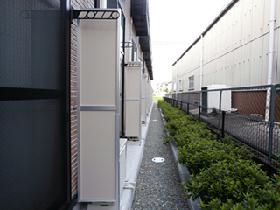
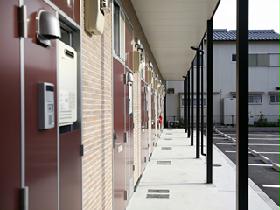
Location
|















