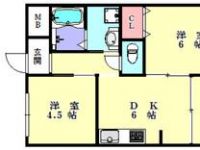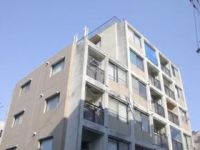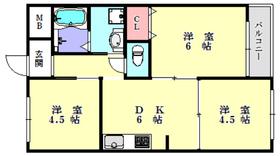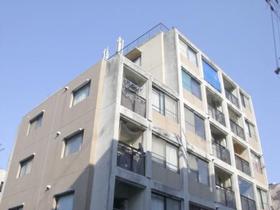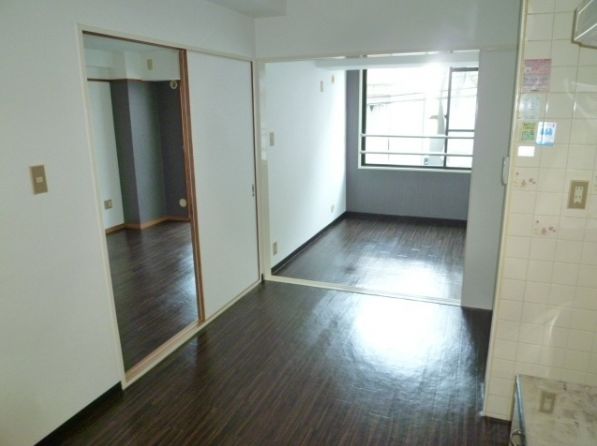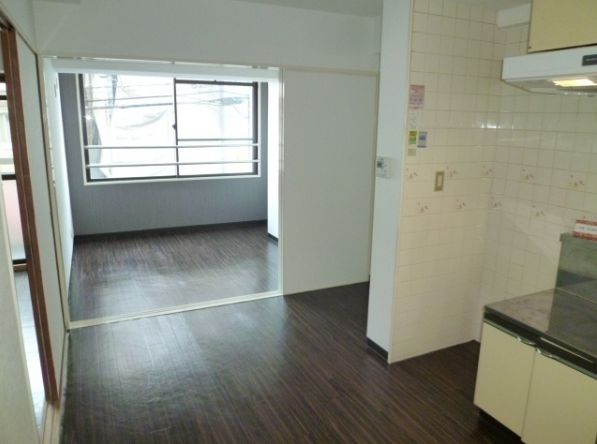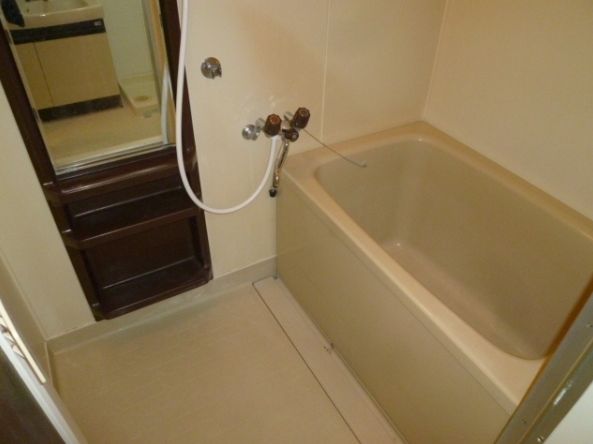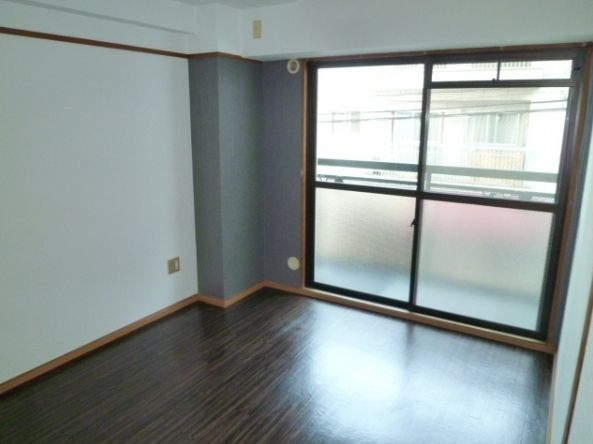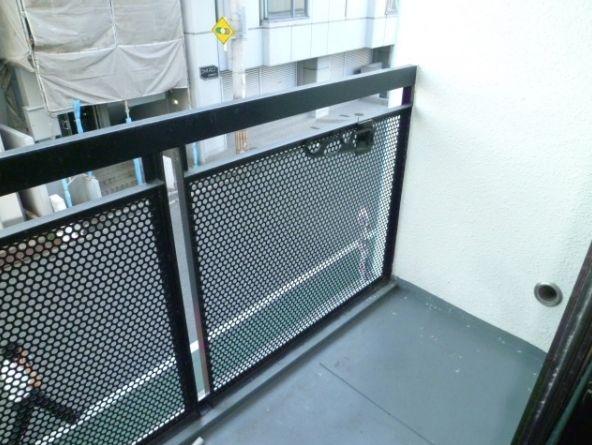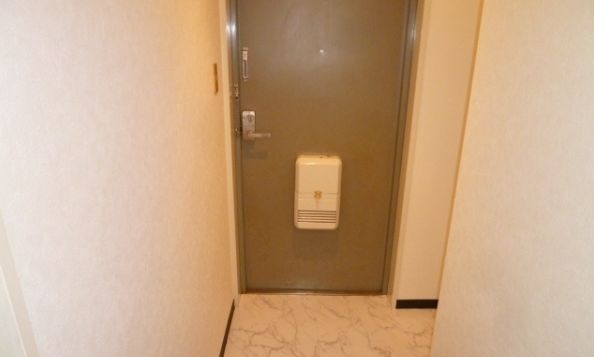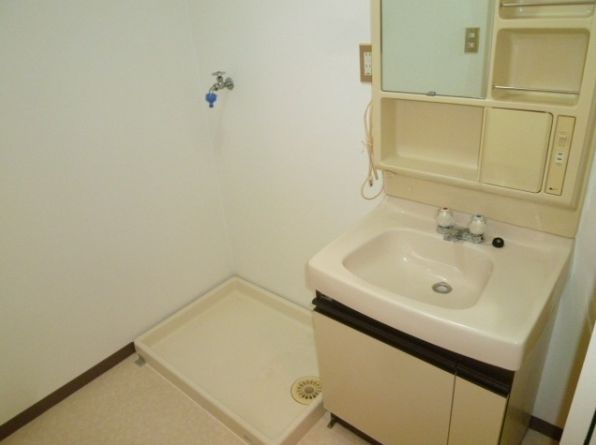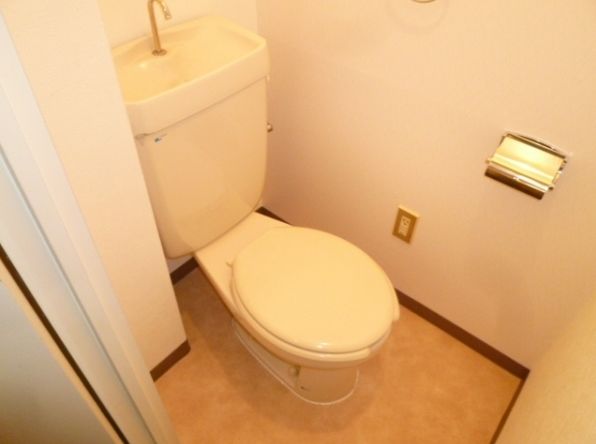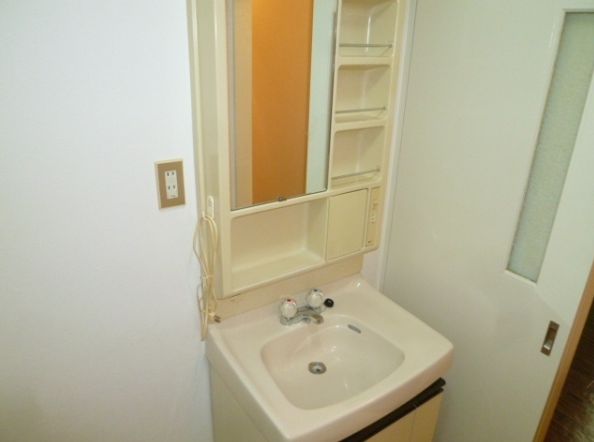Bus toilet by, balcony, closet, auto lock, Indoor laundry location, Yang per good, Facing south, Dressing room, Elevator, Seperate, Bicycle-parking space, CATV, Optical fiber, Outer wall tiling, Immediate Available, A quiet residential area, Two-sided lighting, Deposit required, Pets Negotiable, All room Western-style, Sorting, Single person consultation, CATV Internet, Two tenants consultation, Bike shelter, All living room flooring, Entrance hall, 2 wayside Available, Deposit required, Office consultation, Room share consultation, Bathroom 1 tsubo or more, Cable broadcasting, 2 Station Available, Within a 5-minute walk station, City gas, South balcony
バストイレ別、バルコニー、クロゼット、オートロック、室内洗濯置、陽当り良好、南向き、脱衣所、エレベーター、洗面所独立、駐輪場、CATV、光ファイバー、外壁タイル張り、即入居可、閑静な住宅地、2面採光、敷金不要、ペット相談、全居室洋室、振分、単身者相談、CATVインターネット、二人入居相談、バイク置場、全居室フローリング、玄関ホール、2沿線利用可、保証金不要、事務所相談、ルームシェア相談、浴室1坪以上、有線放送、2駅利用可、駅徒歩5分以内、都市ガス、南面バルコニー
|
