Rentals » Kansai » Hyogo Prefecture » Akashi
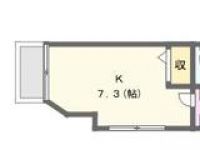 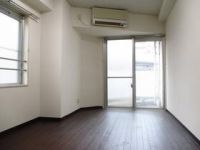
AR Bill ARビル System kitchen, Air conditioning, Fridge. No key money property (^^) システムキッチン、エアコン、冷蔵庫付き。礼金ゼロ物件(^^) Akashi rent Please leave to Nishi Akashi earth design. Original Rent not to other companies located in the ground design Nishi Akashi. Please feel free to contact us rental of Akashi (^ O ^) / TEL078-945-5895 明石賃貸は西明石アースデザインへお任せ下さい。 他社にないオリジナルの賃貸物件がアースデザイン西明石にはあります。 明石の賃貸はお気軽にお問い合わせください(^O^)/ TEL078-945-5895 Bus toilet by, balcony, Air conditioning, closet, Indoor laundry location, Yang per good, Shoe box, System kitchen, Facing south, Elevator, Bicycle-parking space, Optical fiber, Immediate Available, Key money unnecessary, IH cooking heater, refrigerator, 2 wayside Available, Net private line, Leafy residential area, Initial cost 200,000 yen or less, South living, Starting station, 2 Station Available, Station, City gas, Initial cost 300,000 yen or less, Ventilation good バストイレ別、バルコニー、エアコン、クロゼット、室内洗濯置、陽当り良好、シューズボックス、システムキッチン、南向き、エレベーター、駐輪場、光ファイバー、即入居可、礼金不要、IHクッキングヒーター、冷蔵庫、2沿線利用可、ネット専用回線、緑豊かな住宅地、初期費用20万円以下、南面リビング、始発駅、2駅利用可、駅前、都市ガス、初期費用30万円以下、通風良好 | Railroad-station 沿線・駅 | | JR Sanyo Line / Nishi Akashi JR山陽本線/西明石 | Address 住所 | | Akashi, Hyogo Prefecture first seven days of the year 2 兵庫県明石市松の内2 | Walk 徒歩 | | 4 minutes 4分 | Rent 賃料 | | 38,000 yen 3.8万円 | Depreciation and amortization 敷引・償却金 | | ¥ 100,000 10万円 | Security deposit 敷金 | | ¥ 100,000 10万円 | Floor plan 間取り | | 1K 1K | Occupied area 専有面積 | | 28.21 sq m 28.21m2 | Direction 向き | | North 北 | Type 種別 | | Mansion マンション | Year Built 築年 | | Built 27 years 築27年 | | |
| |
| |
| |
Property name 物件名 | | Rental housing of Akashi, Hyogo Prefecture first seven days of the year 2 Nishi Akashi Station [Rental apartment ・ Apartment] information Property Details 兵庫県明石市松の内2 西明石駅の賃貸住宅[賃貸マンション・アパート]情報 物件詳細 | Transportation facilities 交通機関 | | JR Sanyo Line / Nishi Akashi walk 4 minutes
Sanyo Electric Railway Main Line / Ayumi Fujie 21 minutes
JR Sanyo Line / Ayumi Okubo 36 minutes JR山陽本線/西明石 歩4分
山陽電鉄本線/藤江 歩21分
JR山陽本線/大久保 歩36分
| Floor plan details 間取り詳細 | | Hiroshi 7.3 K1.5 洋7.3 K1.5 | Construction 構造 | | Rebar Con 鉄筋コン | Story 階建 | | 3rd floor / 7-story 3階/7階建 | Built years 築年月 | | January 1988 1988年1月 | Nonlife insurance 損保 | | The main 要 | Parking lot 駐車場 | | Neighborhood 10m14000 yen 近隣10m14000円 | Move-in 入居 | | Immediately 即 | Trade aspect 取引態様 | | Mediation 仲介 |
Living and room居室・リビング 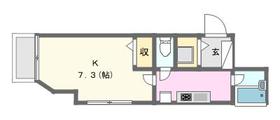
Building appearance建物外観 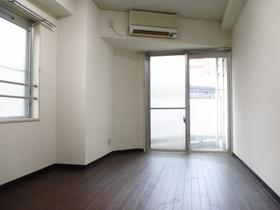
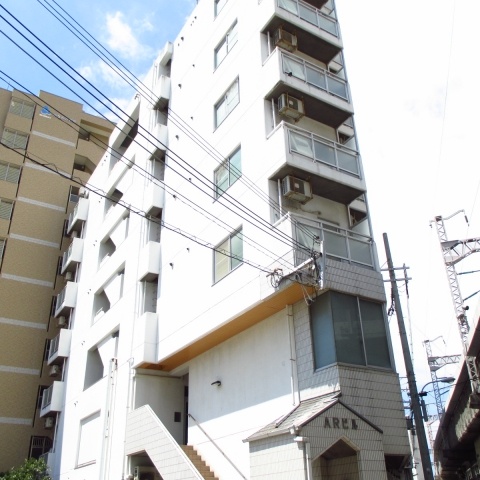
Living and room居室・リビング 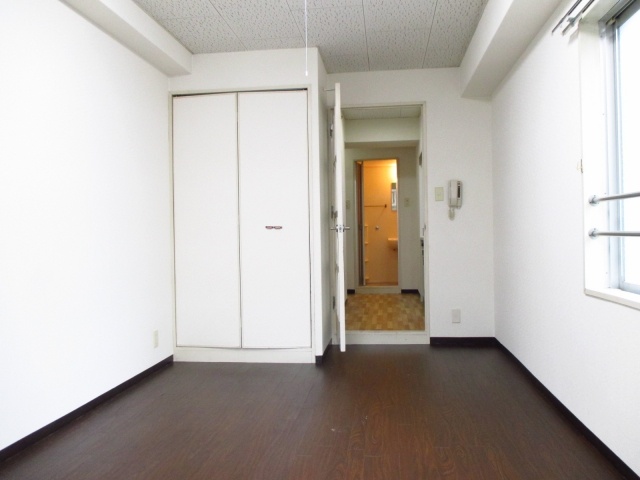
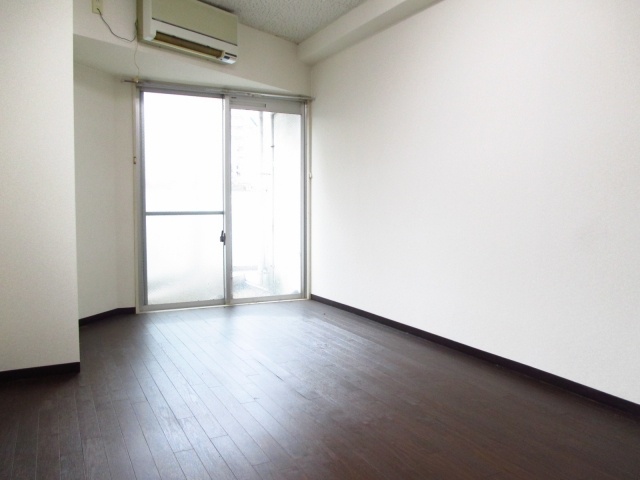
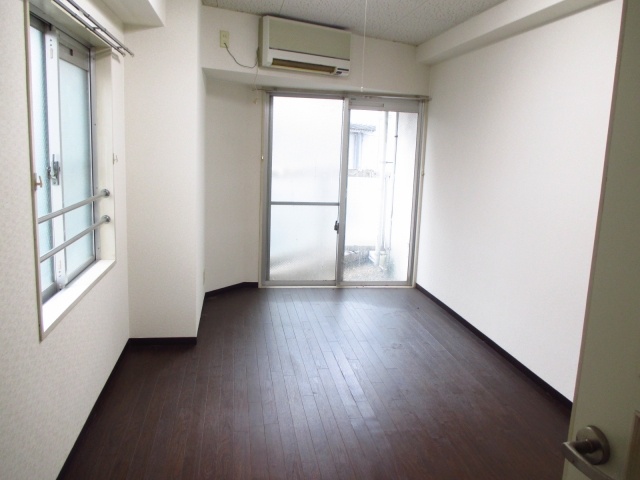
Kitchenキッチン 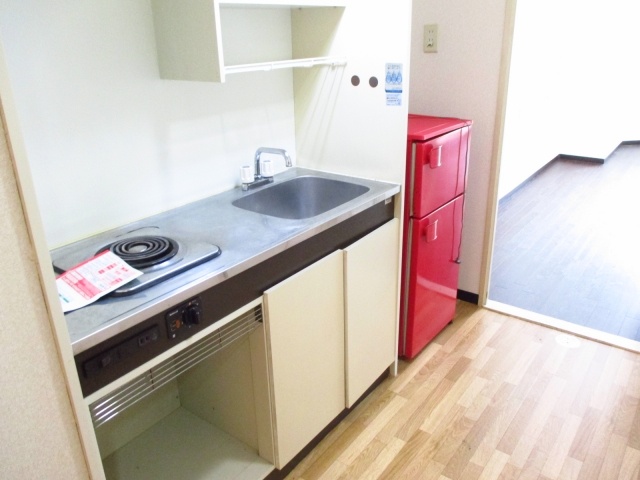
Bathバス 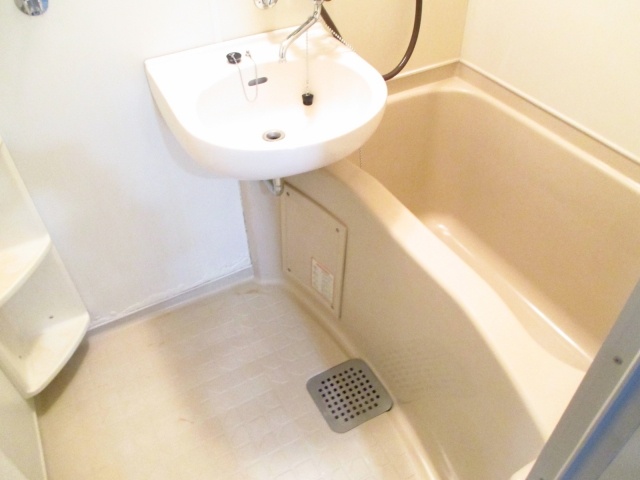
Toiletトイレ 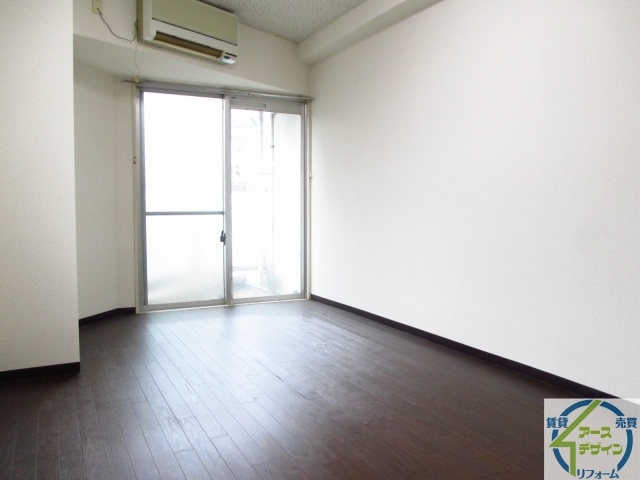
Receipt収納 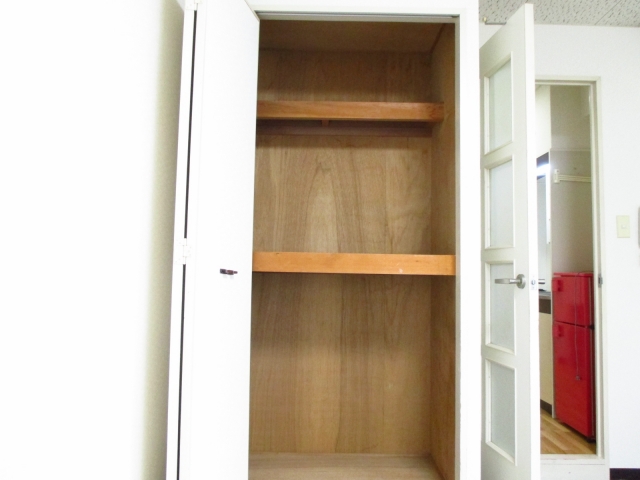
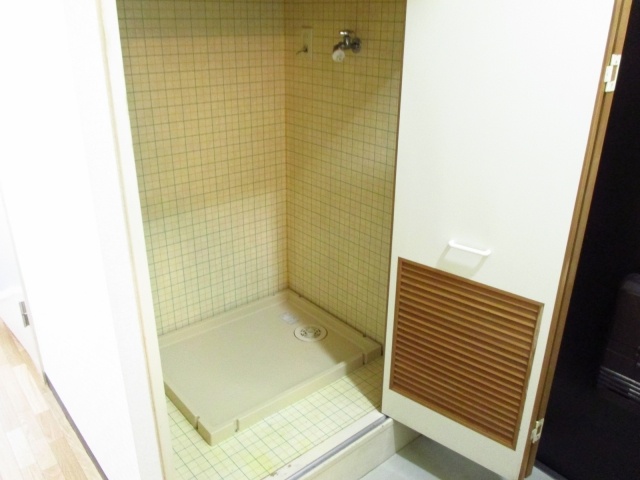
Washroom洗面所 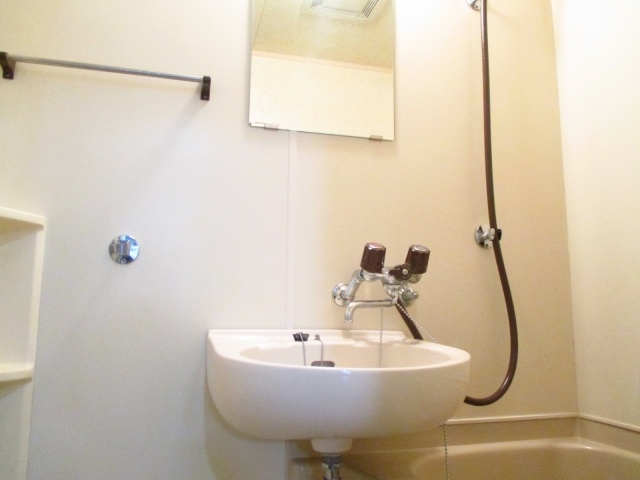
Other Equipmentその他設備 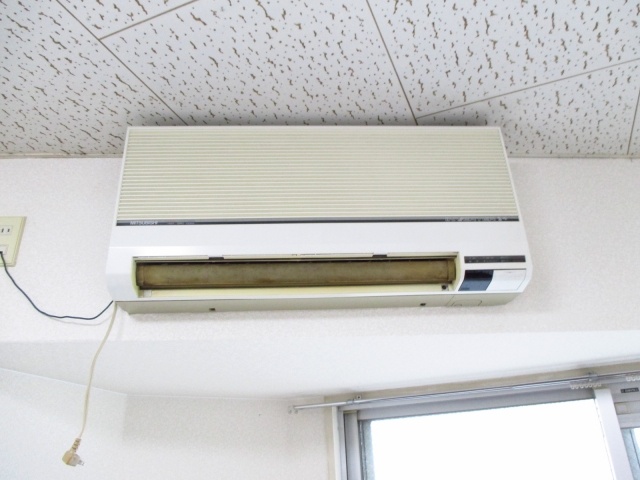
Entrance玄関 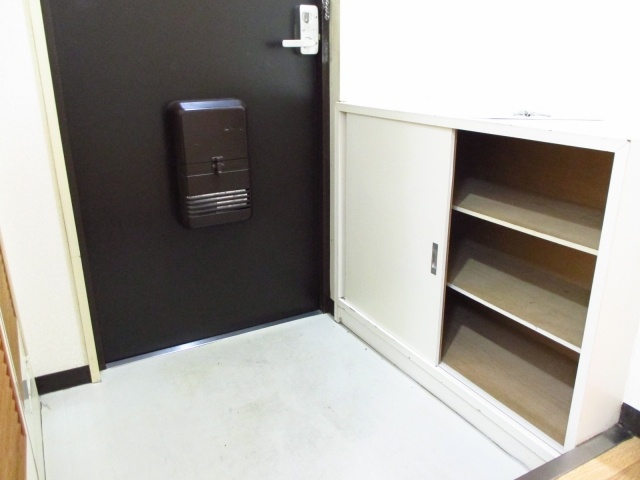
|















