Rentals » Kansai » Hyogo Prefecture » Himeji
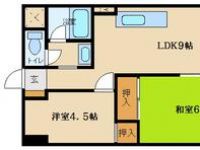 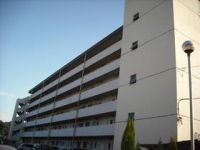
| Railroad-station 沿線・駅 | | JR Sanyo Line / Agaho JR山陽本線/英賀保 | Address 住所 | | Himeji, Hyogo Prefecture Hirohatakunishiyumesakidai 4 兵庫県姫路市広畑区西夢前台4 | Bus バス | | 25 minutes 25分 | Walk 徒歩 | | 2 min 2分 | Rent 賃料 | | 39,000 yen 3.9万円 | Management expenses 管理費・共益費 | | 5000 Yen 5000円 | Key money 礼金 | | 78,000 yen 7.8万円 | Floor plan 間取り | | 2LDK 2LDK | Occupied area 専有面積 | | 50 sq m 50m2 | Direction 向き | | South 南 | Type 種別 | | Mansion マンション | Year Built 築年 | | Built 37 years 築37年 | | Spacious 2LDKL, Please see Tsu this your rent. 広々2LDKL、ご覧下さいこのお家賃っ。 |
| Close to super. This breadth is too nice in this your rent. Dozo to rent Museum Agaho shop 079-238-5552 スーパー近くにあります。このお家賃でこの広さは素敵すぎます。賃貸館英賀保店079-238-5552までどうぞー |
| Bus toilet by, balcony, Flooring, Indoor laundry location, Facing south, Seperate, Bicycle-parking space, Face-to-face kitchen, Two tenants consultation, Bike shelter, Within a 3-minute bus stop walkese-style room, Key money two months バストイレ別、バルコニー、フローリング、室内洗濯置、南向き、洗面所独立、駐輪場、対面式キッチン、二人入居相談、バイク置場、バス停徒歩3分以内、和室、礼金2ヶ月 |
Property name 物件名 | | Rental housing of Himeji, Hyogo Prefecture Hirohatakunishiyumesakidai 4 Agaho Station [Rental apartment ・ Apartment] information Property Details 兵庫県姫路市広畑区西夢前台4 英賀保駅の賃貸住宅[賃貸マンション・アパート]情報 物件詳細 | Transportation facilities 交通機関 | | JR Sanyo Line / Agaho 25 minutes by bus (bus stop) Nishiyumesakidai Yonchome walk 2 minutes
JR Kishin Line / Harimatakaoka step 32 minutes
JR Kishin Line / Amarube walk 32 minutes JR山陽本線/英賀保 バス25分 (バス停)西夢前台四丁目 歩2分
JR姫新線/播磨高岡 歩32分
JR姫新線/余部 歩32分
| Floor plan details 間取り詳細 | | Sum 6 Hiroshi 4.5 LDK9 和6 洋4.5 LDK9 | Construction 構造 | | Rebar Con 鉄筋コン | Story 階建 | | 4th floor / 6-story 4階/6階建 | Built years 築年月 | | March 1978 1978年3月 | Parking lot 駐車場 | | On-site 5400 yen 敷地内5400円 | Move-in 入居 | | Immediately 即 | Trade aspect 取引態様 | | Mediation 仲介 | Conditions 条件 | | Two people Available / Children Allowed 二人入居可/子供可 | Property code 取り扱い店舗物件コード | | 80908592 80908592 | Total units 総戸数 | | 66 units 66戸 |
Building appearance建物外観 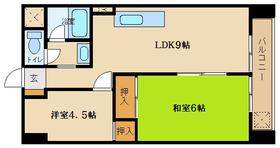
Living and room居室・リビング 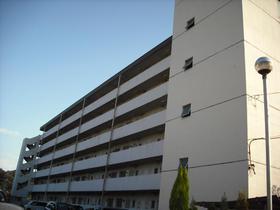
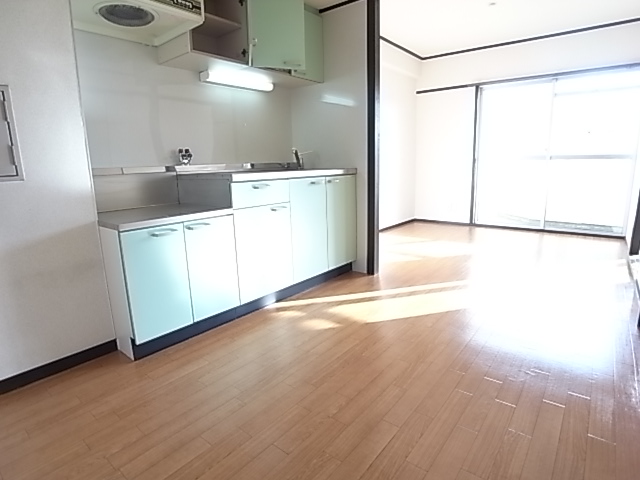
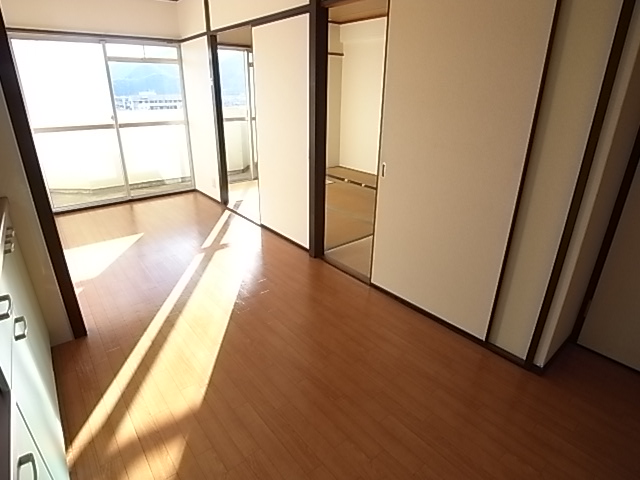 ※ It is a photograph of the 603 in Room
※603号室の写真です
Kitchenキッチン 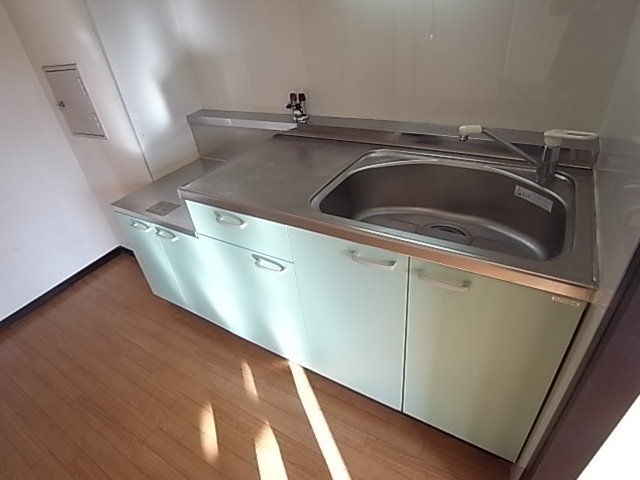 ※ It is a photograph of the 603 in Room
※603号室の写真です
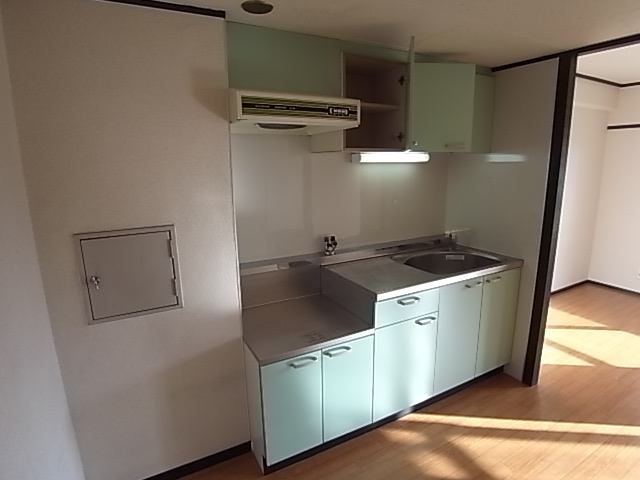 ※ It is a photograph of the 603 in Room
※603号室の写真です
Bathバス 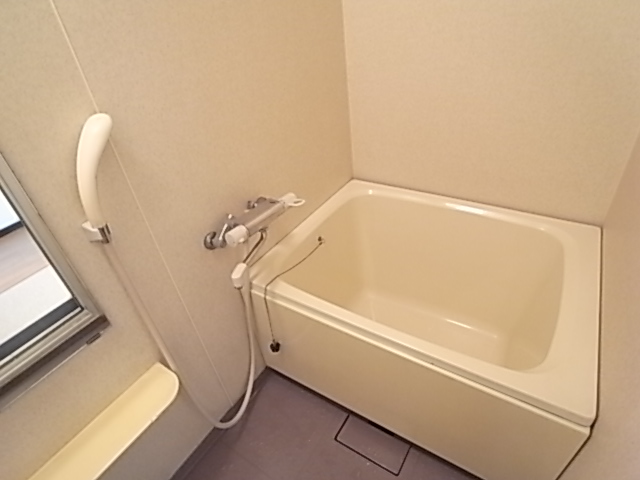 ※ It is a photograph of the 603 in Room
※603号室の写真です
Toiletトイレ 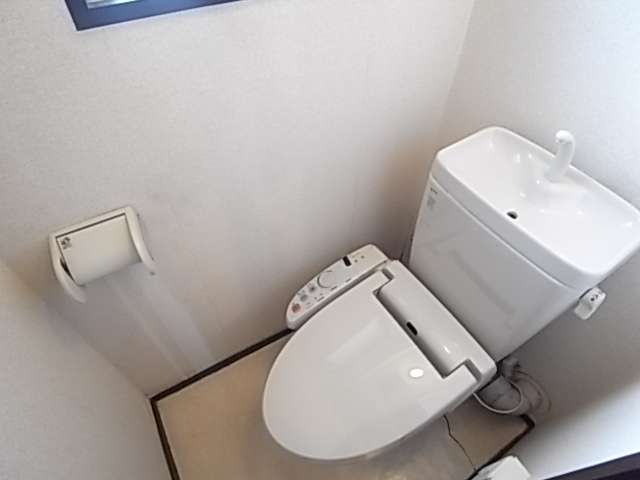 ※ It is a photograph of the 603 in Room
※603号室の写真です
Other room spaceその他部屋・スペース 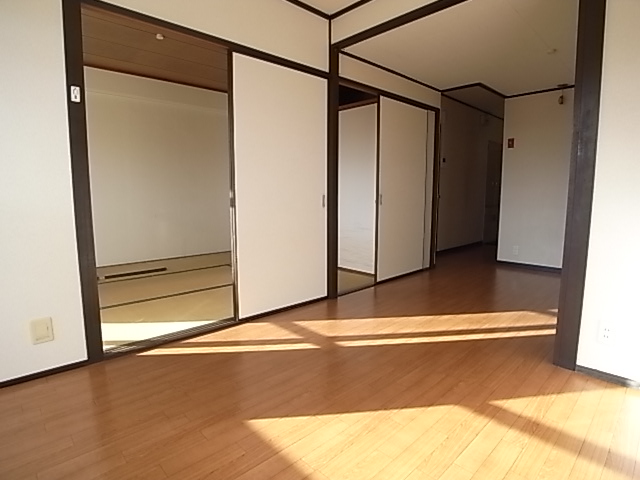 ※ It is a photograph of the 603 in Room
※603号室の写真です
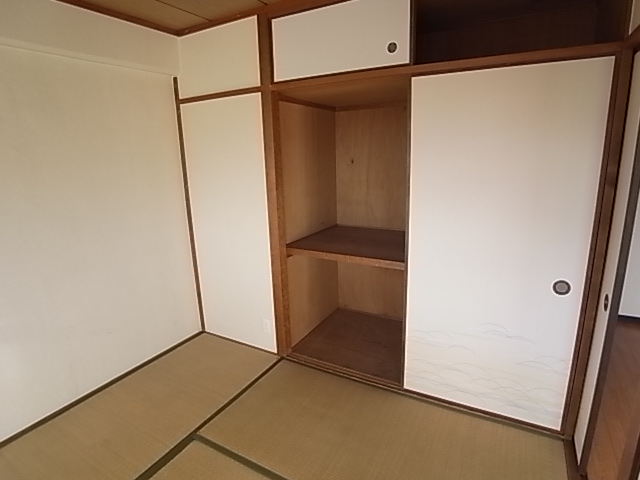 ※ It is a photograph of the 603 in Room
※603号室の写真です
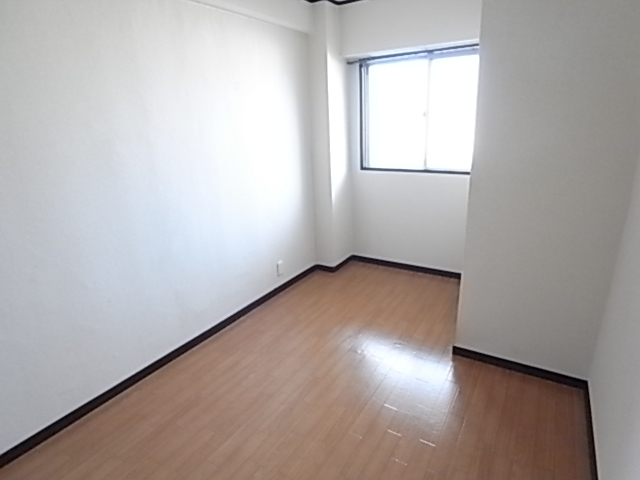 ※ It is a photograph of the 603 in Room
※603号室の写真です
Washroom洗面所 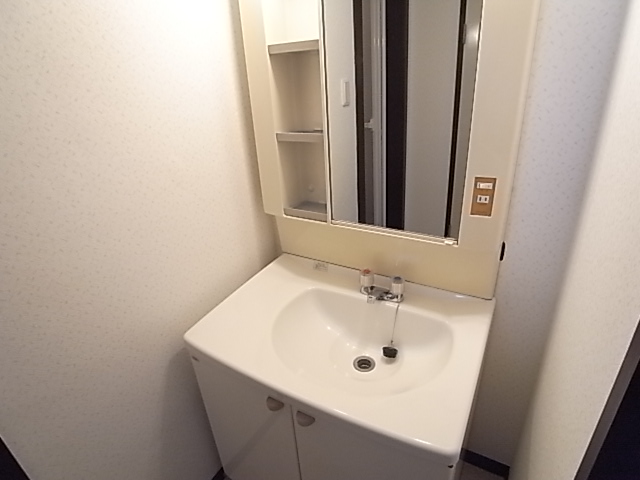 ※ It is a photograph of the 603 in Room
※603号室の写真です
Securityセキュリティ 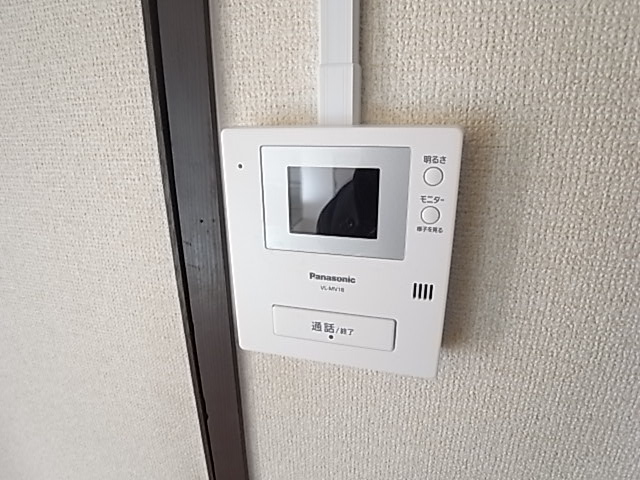 ※ It is a photograph of the 603 in Room
※603号室の写真です
Entrance玄関 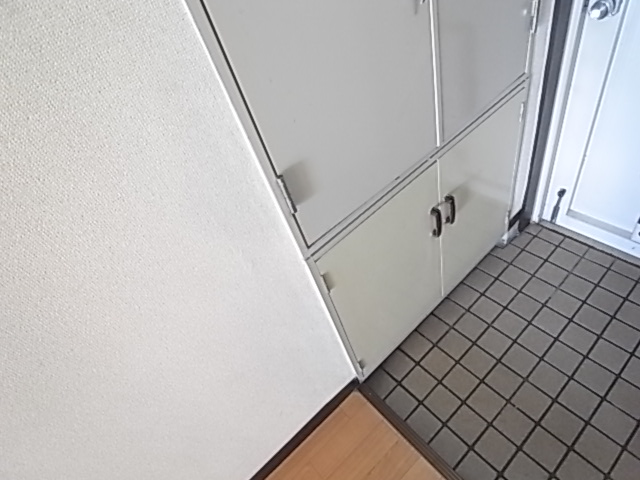 ※ It is a photograph of the 603 in Room
※603号室の写真です
Location
|















