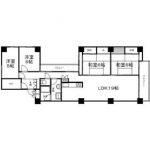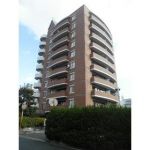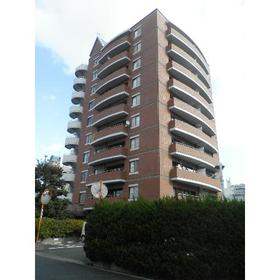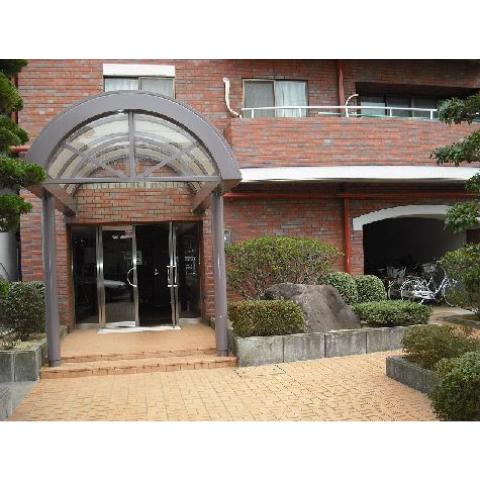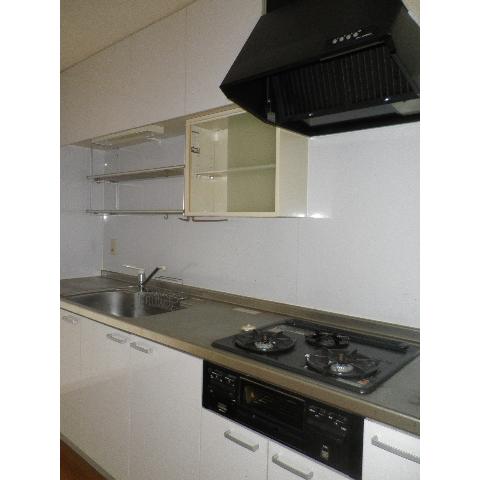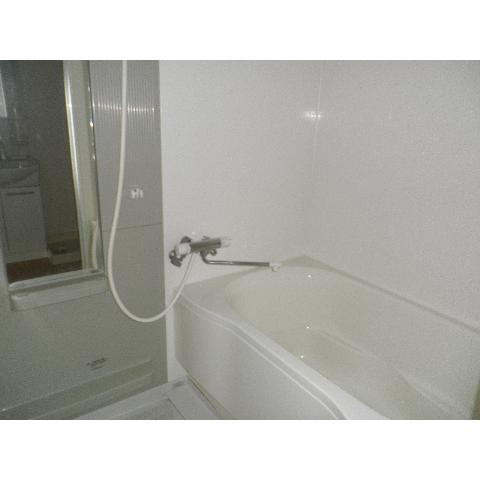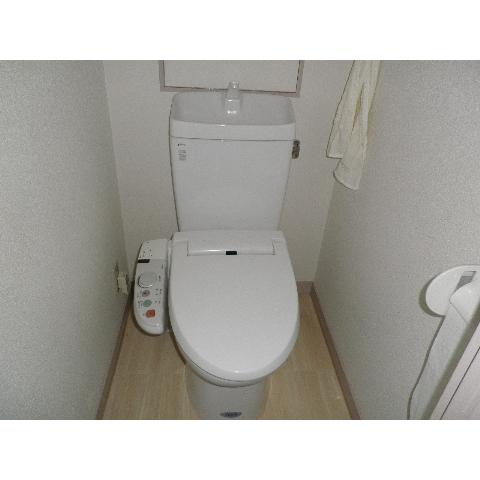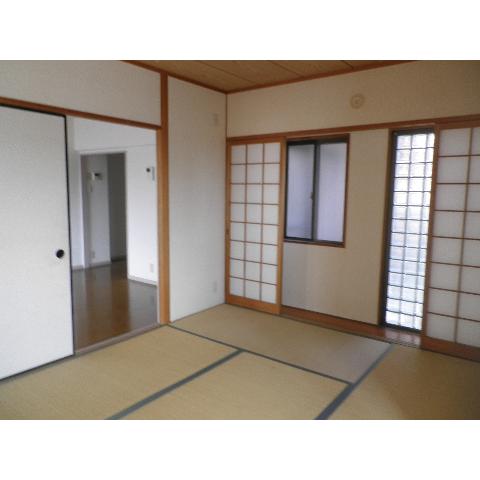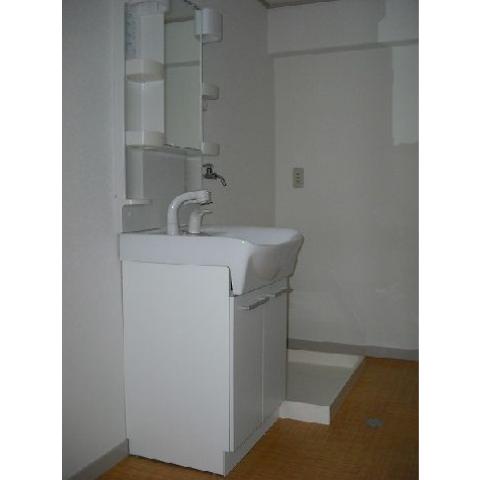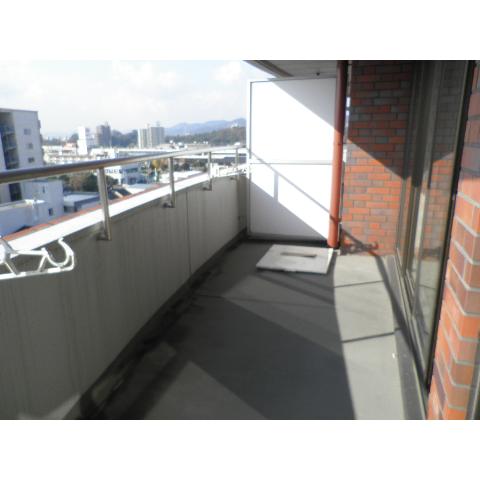Bus toilet by, balcony, closet, Flooring, Washbasin with shower, TV interphone, Indoor laundry location, Yang per good, Shoe box, System kitchen, Facing south, Corner dwelling unit, Warm water washing toilet seat, Dressing room, Elevator, Seperate, Bathroom vanity, Two-burner stove, Bicycle-parking space, Delivery Box, closet, A quiet residential area, top floor, 3-neck over stove, With grill, Bike shelter, Two-sided balcony, Flat to the station, trunk room, Flat terrain, South living, Closet 3 places, Within a 5-minute walk station, No upper floor, Plane parking, LDK18 tatami mats or moreese-style room, Following Japanese-style room, City gas, Entrance storage, High speed Internet correspondence
バストイレ別、バルコニー、クロゼット、フローリング、シャワー付洗面台、TVインターホン、室内洗濯置、陽当り良好、シューズボックス、システムキッチン、南向き、角住戸、温水洗浄便座、脱衣所、エレベーター、洗面所独立、洗面化粧台、2口コンロ、駐輪場、宅配ボックス、押入、閑静な住宅地、最上階、3口以上コンロ、グリル付、バイク置場、2面バルコニー、駅まで平坦、トランクルーム、平坦地、南面リビング、クロゼット3ヶ所、駅徒歩5分以内、上階無し、平面駐車場、LDK18畳以上、和室、続き和室、都市ガス、玄関収納、高速ネット対応
|
