Rentals » Kansai » Hyogo Prefecture » Kawanishi
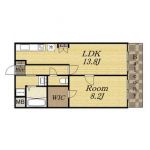 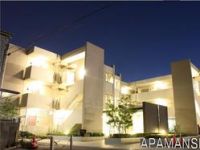
| Railroad-station 沿線・駅 | | Hankyu Takarazuka Line / Kawanishinoseguchi 阪急宝塚線/川西能勢口 | Address 住所 | | Hyogo Prefecture Kawanishi Misono-cho 兵庫県川西市美園町 | Walk 徒歩 | | 9 minutes 9分 | Rent 賃料 | | 89,000 yen 8.9万円 | Management expenses 管理費・共益費 | | 8000 yen 8000円 | Key money 礼金 | | 200,000 yen 20万円 | Floor plan 間取り | | 1LDK 1LDK | Occupied area 専有面積 | | 52 sq m 52m2 | Direction 向き | | West 西 | Type 種別 | | Mansion マンション | Year Built 築年 | | Built five years 築5年 | | Clair Misono クレール美園 |
| 2010 completed apartment! You can reduce utility costs in all-electric. 2010年完成マンション!オール電化で光熱費削減できます。 |
| If you are using a dark brown to joinery in a room that was as valuable a white, Is the room of a modern feel. Free came out to the high-grade apartment! 白を貴重とした室内に建具に濃い茶色を使用しており、モダンな感じの室内です。ハイグレードマンションに空きが出ました! |
| Bus toilet by, balcony, closet, Flooring, Washbasin with shower, TV interphone, Bathroom Dryer, auto lock, Indoor laundry location, Yang per good, Shoe box, System kitchen, Add-fired function bathroom, Dressing room, Elevator, Seperate, Bathroom vanity, Bicycle-parking space, closet, CATV, Optical fiber, A quiet residential area, Deposit required, 3-neck over stove, IH cooking heater, Otobasu, All room Western-style, Walk-in closet, CATV Internet, Bike shelter, All-electric, All living room flooring, Design, Dimple key, Net private line, Storeroom, Flat to the station, Double lock key, Barrier-free, 24-hour ventilation system, High temperature difference between hot water formula, Musical Instruments consultation, Flat terrain, Earthquake-resistant structure, 3 station more accessible, Within a 10-minute walk station, On-site trash Storage, Built within five years, Plane parking, Self-propelled parking, LDK12 tatami mats or more, All room 6 tatami mats or more, Glass top stove, Door to the washroom, Entrance storage, BS, High speed Internet correspondence, Interior renovation after the pass, Ventilation good バストイレ別、バルコニー、クロゼット、フローリング、シャワー付洗面台、TVインターホン、浴室乾燥機、オートロック、室内洗濯置、陽当り良好、シューズボックス、システムキッチン、追焚機能浴室、脱衣所、エレベーター、洗面所独立、洗面化粧台、駐輪場、押入、CATV、光ファイバー、閑静な住宅地、敷金不要、3口以上コンロ、IHクッキングヒーター、オートバス、全居室洋室、ウォークインクロゼット、CATVインターネット、バイク置場、オール電化、全居室フローリング、デザイナーズ、ディンプルキー、ネット専用回線、物置、駅まで平坦、ダブルロックキー、バリアフリー、24時間換気システム、高温差湯式、楽器相談、平坦地、耐震構造、3駅以上利用可、駅徒歩10分以内、敷地内ごみ置き場、築5年以内、平面駐車場、自走式駐車場、LDK12畳以上、全居室6畳以上、ガラストップコンロ、洗面所にドア、玄関収納、BS、高速ネット対応、内装リフォーム後渡、通風良好 |
Property name 物件名 | | Rental housing of Hyogo Prefecture, Kawanishi Misono-cho, Kawanishi-Noseguchi Station [Rental apartment ・ Apartment] information Property Details 兵庫県川西市美園町 川西能勢口駅の賃貸住宅[賃貸マンション・アパート]情報 物件詳細 | Transportation facilities 交通機関 | | Hankyu Takarazuka Line / Kawanishinoseguchi step 9 minutes
JR Fukuchiyama Line / Kawanishi Ayumi Ikeda 10 minutes
Nose Electric Railway Myokensen / Kinunobebashi step 7 minutes 阪急宝塚線/川西能勢口 歩9分
JR福知山線/川西池田 歩10分
能勢電鉄妙見線/絹延橋 歩7分
| Floor plan details 間取り詳細 | | Hiroshi 8.2 LDK13.8 洋8.2 LDK13.8 | Construction 構造 | | Rebar Con 鉄筋コン | Story 階建 | | 1st floor / Three-story 1階/3階建 | Built years 築年月 | | January 2010 2010年1月 | Nonlife insurance 損保 | | The main 要 | Parking lot 駐車場 | | Site 10800 yen 敷地内10800円 | Move-in 入居 | | '14 Years in early June '14年6月上旬 | Trade aspect 取引態様 | | Mediation 仲介 | Conditions 条件 | | Single person Allowed / Two people Available / Children Allowed / Musical Instruments consultation 単身者可/二人入居可/子供可/楽器相談 | Remarks 備考 | | 569m until the mosaic box / 10m to FamilyMart Misono-cho shop モザイクボックスまで569m/ファミリーマート美園町店まで10m | Area information 周辺情報 | | Mosaic box (shopping center) to 569m business Super Nose opening Kitamise to (super) 383m Kansai Super Kawanishi store (super) 10m Happy Kawanishi up to 373m FamilyMart Misono-cho store (convenience store) to (super) up to 123m Midori Denka Kawanishi shop (home center モザイクボックス(ショッピングセンター)まで569m業務スーパー能勢口北店(スーパー)まで383m関西スーパー川西店(スーパー)まで373mファミリーマート美園町店(コンビニ)まで10mハッピー川西(スーパー)まで123mミドリ電化川西店(ホームセンター)まで361m |
Building appearance建物外観 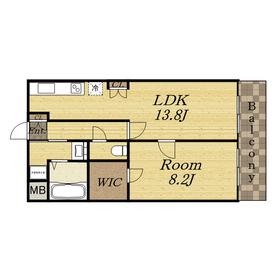
Living and room居室・リビング 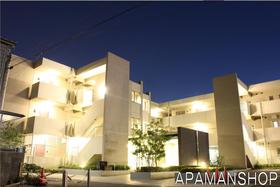
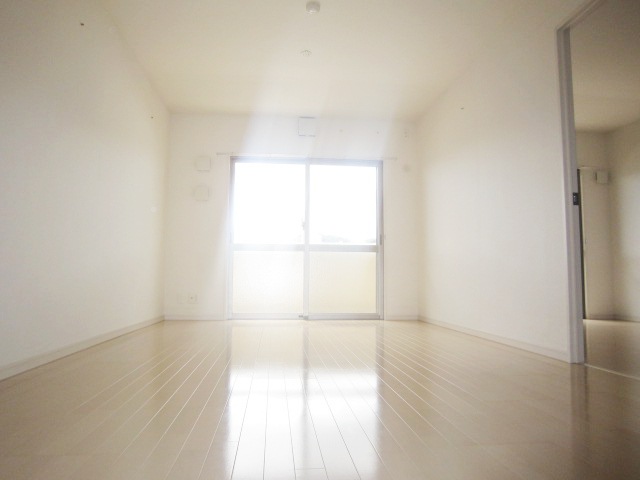
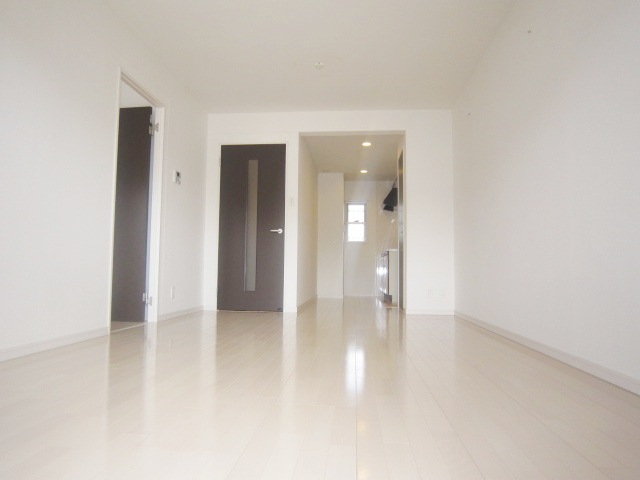
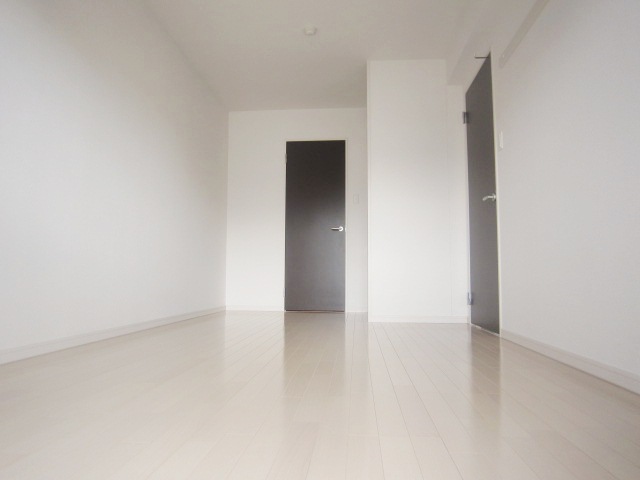
Kitchenキッチン 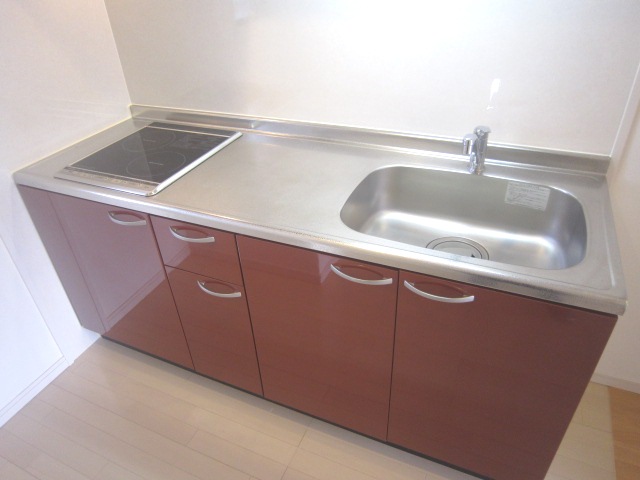
Bathバス 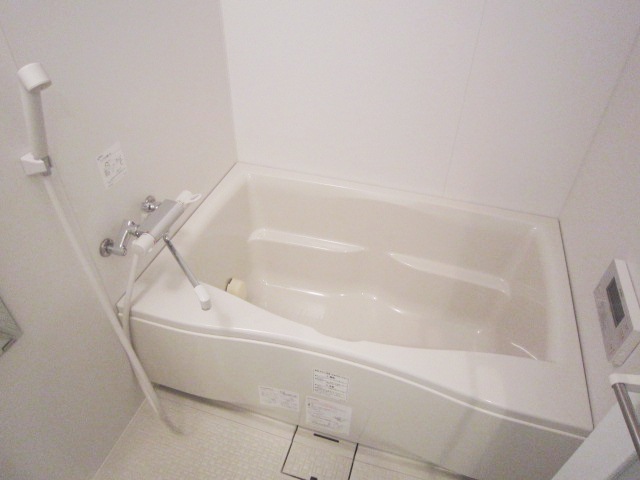
Toiletトイレ 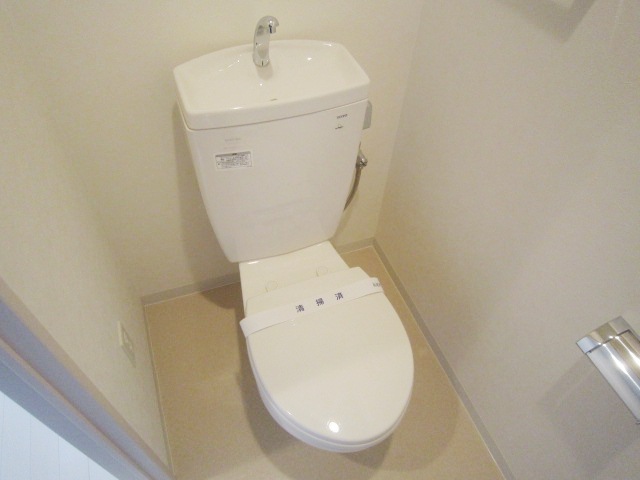
Receipt収納 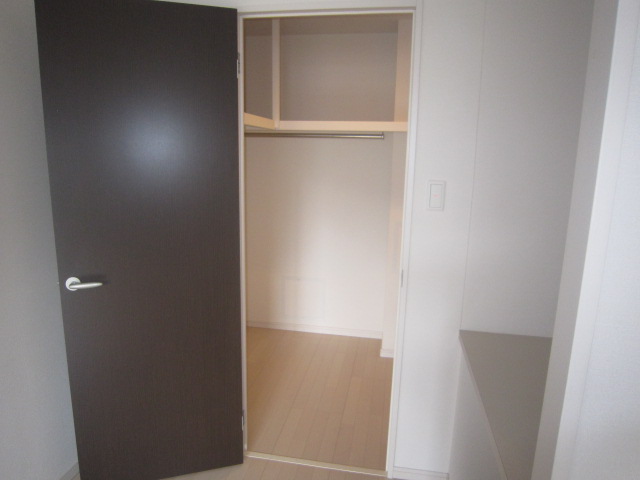
Washroom洗面所 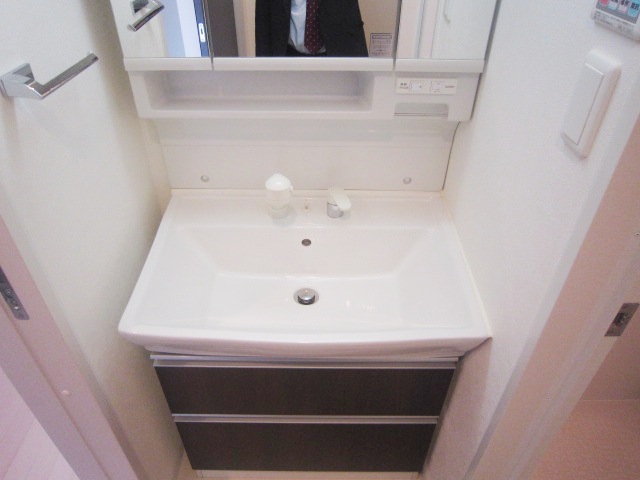
Securityセキュリティ 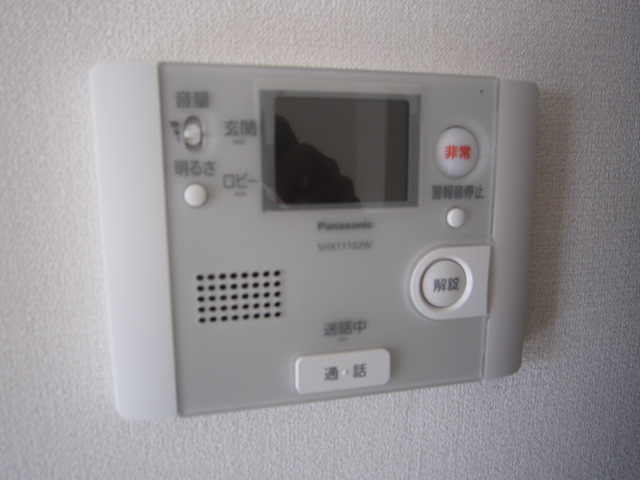
Entrance玄関 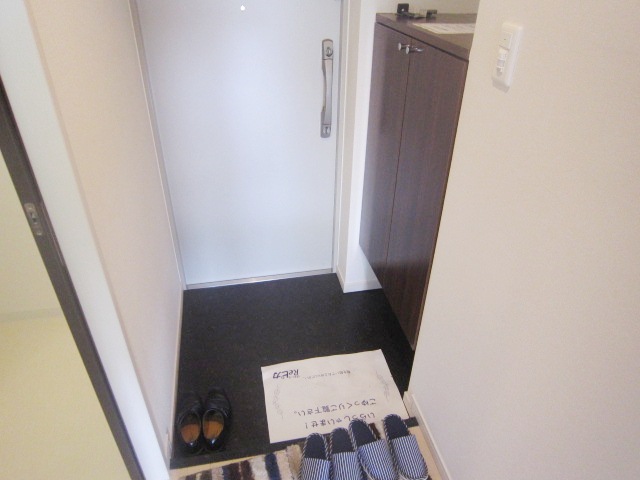
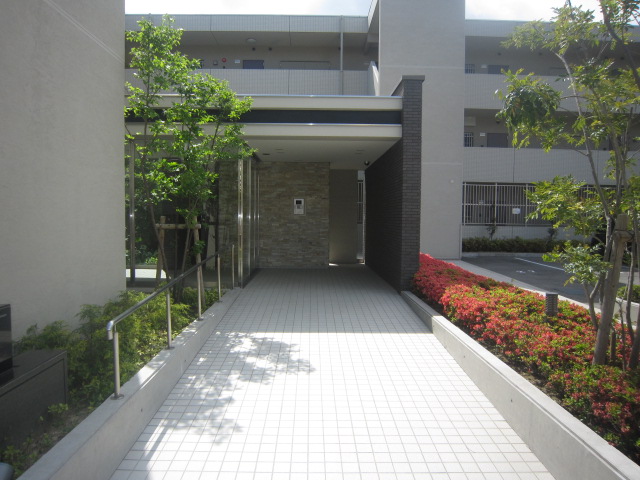
Lobbyロビー 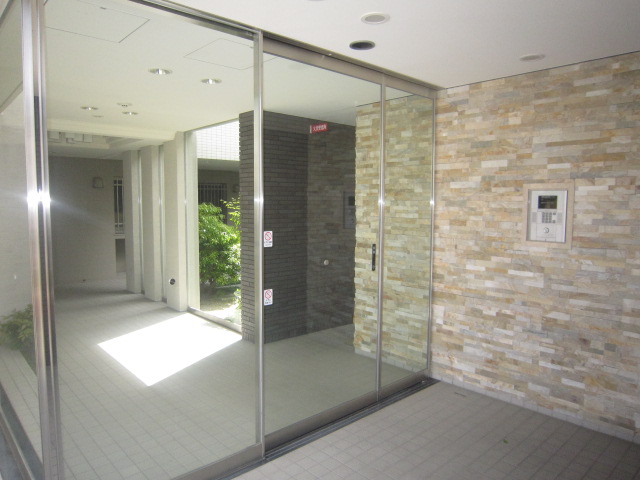
Shopping centreショッピングセンター 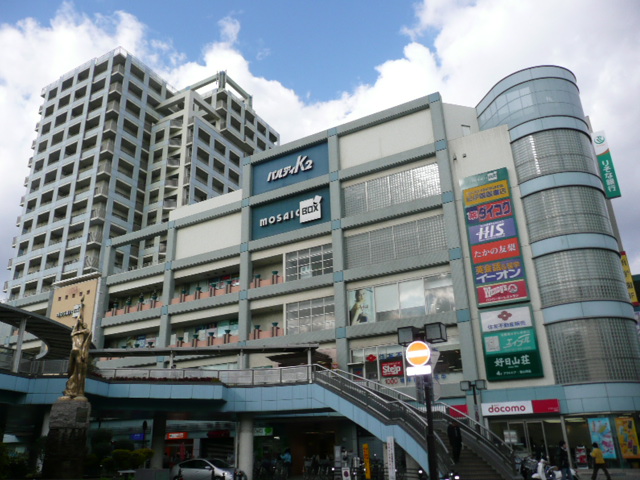 569m until the mosaic box (shopping center)
モザイクボックス(ショッピングセンター)まで569m
Supermarketスーパー 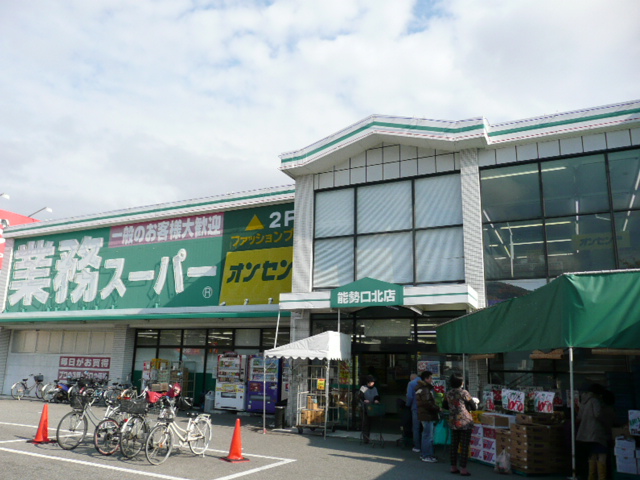 383m to business Super Nose opening Kitamise (super)
業務スーパー能勢口北店(スーパー)まで383m
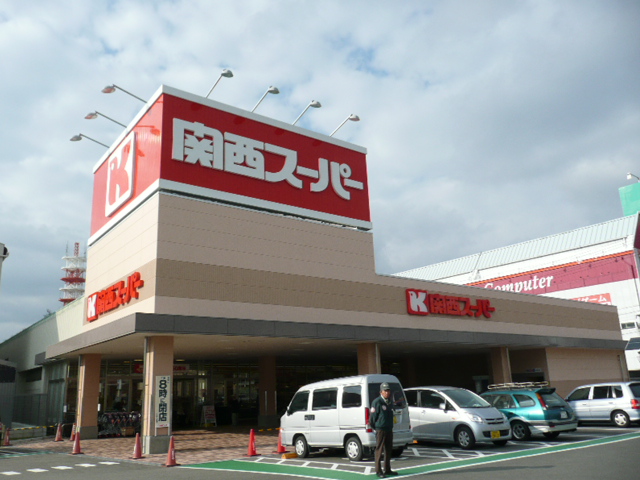 373m to the Kansai Super Kawanishi store (Super)
関西スーパー川西店(スーパー)まで373m
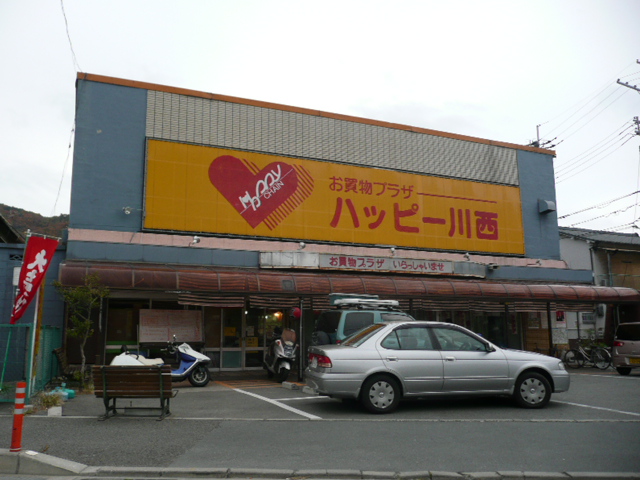 123m to Happy Kawanishi (super)
ハッピー川西(スーパー)まで123m
Convenience storeコンビニ 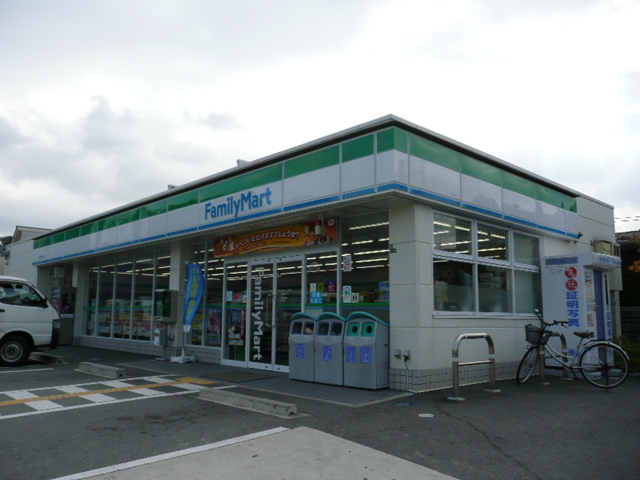 10m to FamilyMart Misono-cho store (convenience store)
ファミリーマート美園町店(コンビニ)まで10m
Home centerホームセンター 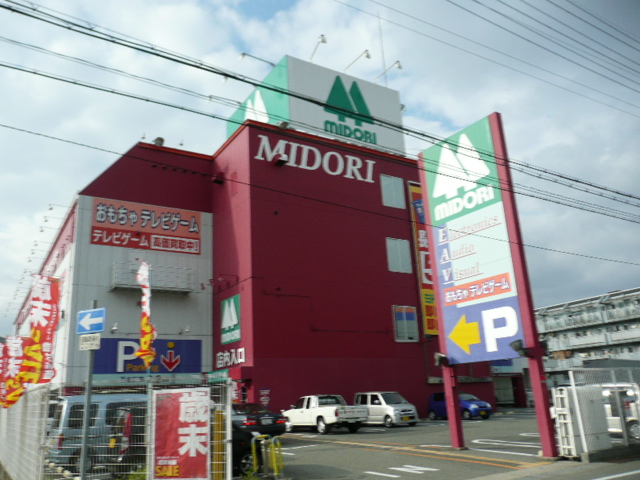 361m until Midori Denka Kawanishi store (hardware store)
ミドリ電化川西店(ホームセンター)まで361m
Location
|





















