Rentals » Kansai » Hyogo Prefecture » Chuo-ku, Kobe-shi
 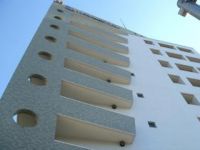
| Railroad-station 沿線・駅 | | JR Tokaido Line / Sannomiya JR東海道本線/三ノ宮 | Address 住所 | | Chuo-ku Kobe, Hyogo Prefecture Kitahonmachidori 4 兵庫県神戸市中央区北本町通4 | Walk 徒歩 | | 13 minutes 13分 | Rent 賃料 | | 59,000 yen 5.9万円 | Management expenses 管理費・共益費 | | 5000 Yen 5000円 | Key money 礼金 | | 59,000 yen 5.9万円 | Floor plan 間取り | | 1K 1K | Occupied area 専有面積 | | 25.03 sq m 25.03m2 | Direction 向き | | Northeast 北東 | Type 種別 | | Mansion マンション | Year Built 築年 | | Built in 8 years 築8年 | | Pet breeding possible Built in shallow condominium ペット飼育可能の築浅分譲マンション |
| High-grade space to produce a hotel-like hospitality. Design concept is "Kobe style". Live in the fashion of the city of Kobe, while to experience the natural ホテルライクなホスピタリティを演出するハイグレード空間。設計コンセプトは「神戸スタイル」。自然を体感しながらファッションのまち神戸で暮らす |
| Bus toilet by, balcony, Air conditioning, closet, Flooring, auto lock, Indoor laundry location, Yang per good, Shoe box, System kitchen, Warm water washing toilet seat, Dressing room, Elevator, Seperate, Bathroom vanity, Two-burner stove, Bicycle-parking space, Delivery Box, CATV, Immediate Available, Deposit required, surveillance camera, Pets Negotiable, IH cooking heater, Sale rent, CATV Internet, Dimple key, Flat to the station, Window in the kitchen, Good view, Flat terrain, Pet private facilities, 3 station more accessible, 3 along the line more accessible, Station, On-site trash Storage, Built within five years, Plane parking, L-shaped balcony, BS, Ventilation good バストイレ別、バルコニー、エアコン、クロゼット、フローリング、オートロック、室内洗濯置、陽当り良好、シューズボックス、システムキッチン、温水洗浄便座、脱衣所、エレベーター、洗面所独立、洗面化粧台、2口コンロ、駐輪場、宅配ボックス、CATV、即入居可、敷金不要、防犯カメラ、ペット相談、IHクッキングヒーター、分譲賃貸、CATVインターネット、ディンプルキー、駅まで平坦、キッチンに窓、眺望良好、平坦地、ペット専用設備、3駅以上利用可、3沿線以上利用可、駅前、敷地内ごみ置き場、築5年以内、平面駐車場、L字型バルコニー、BS、通風良好 |
Property name 物件名 | | Rental housing, Chuo-ku Kobe, Hyogo Prefecture Kitahonmachidori 4 Sannomiya Station [Rental apartment ・ Apartment] information Property Details 兵庫県神戸市中央区北本町通4 三ノ宮駅の賃貸住宅[賃貸マンション・アパート]情報 物件詳細 | Transportation facilities 交通機関 | | JR Tokaido Line / Sannomiya walk 13 minutes
Hankyu Kobe Line / Kasuganomichi step 12 minutes
Hankyu Kobe Line / Kobe walk 14 minutes JR東海道本線/三ノ宮 歩13分
阪急神戸線/春日野道 歩12分
阪急神戸線/神戸三宮 歩14分
| Floor plan details 間取り詳細 | | Hiroshi 7.6 K2.5 洋7.6 K2.5 | Construction 構造 | | Rebar Con 鉄筋コン | Story 階建 | | 3rd floor / Nine-storey 3階/9階建 | Built years 築年月 | | January 2007 2007年1月 | Nonlife insurance 損保 | | The main 要 | Move-in 入居 | | Immediately 即 | Trade aspect 取引態様 | | Mediation 仲介 | Conditions 条件 | | Pets Negotiable ペット相談 | Remarks 備考 | | Hanshin Kasuganomichi Station 2-minute walk / Patrol management 阪神春日野道駅徒歩2分/巡回管理 | Area information 周辺情報 | | Bull mail HAT Kobe (shopping center) to 966m Daiei Sannomiya Station store (supermarket) to 1091m FamilyMart Azumadori store (convenience store) up to 326m Kobe Red Cross Hospital (hospital) to 865m Minato Bank Kasugano Branch (Bank) to 945mHAT dream park (park) ブルメールHAT神戸(ショッピングセンター)まで966mダイエー三宮駅前店(スーパー)まで1091mファミリーマート吾妻通店(コンビニ)まで326m神戸赤十字病院(病院)まで865mみなと銀行春日野支店(銀行)まで945mHATゆめ公園(公園)まで519m |
Building appearance建物外観 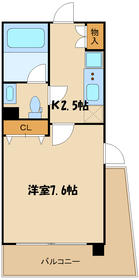
Living and room居室・リビング 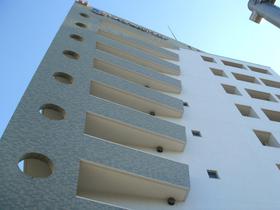
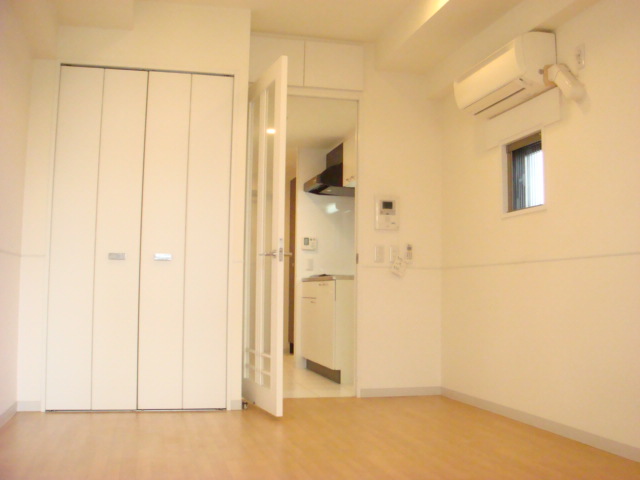 Spacious 7.6 Pledge
ゆったり7.6帖
Kitchenキッチン 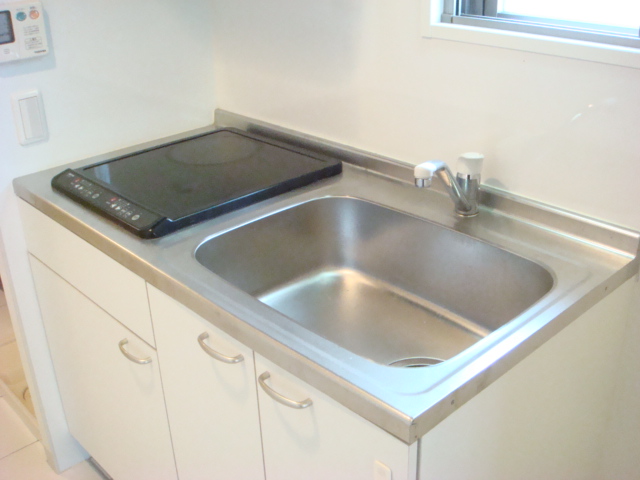 System kitchen 2-neck IH
システムキッチン2口IH
Bathバス 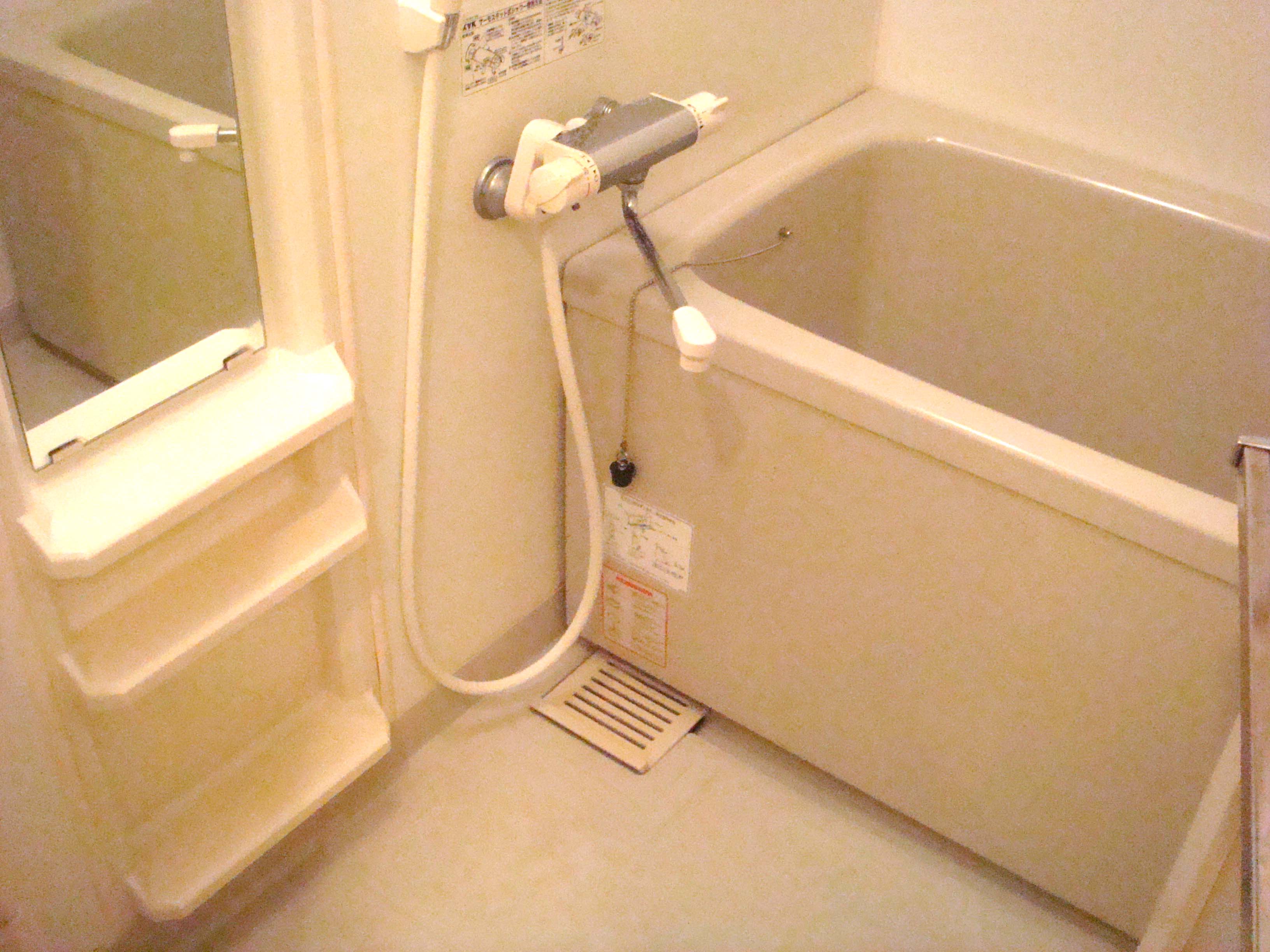 With mirror of the bathroom
鏡付きのお風呂場
Toiletトイレ 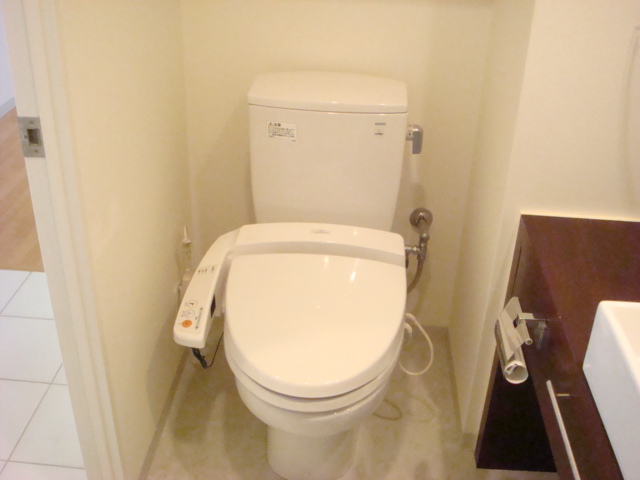 Bidet with toilet
ウォシュレット付きトイレ
Receipt収納 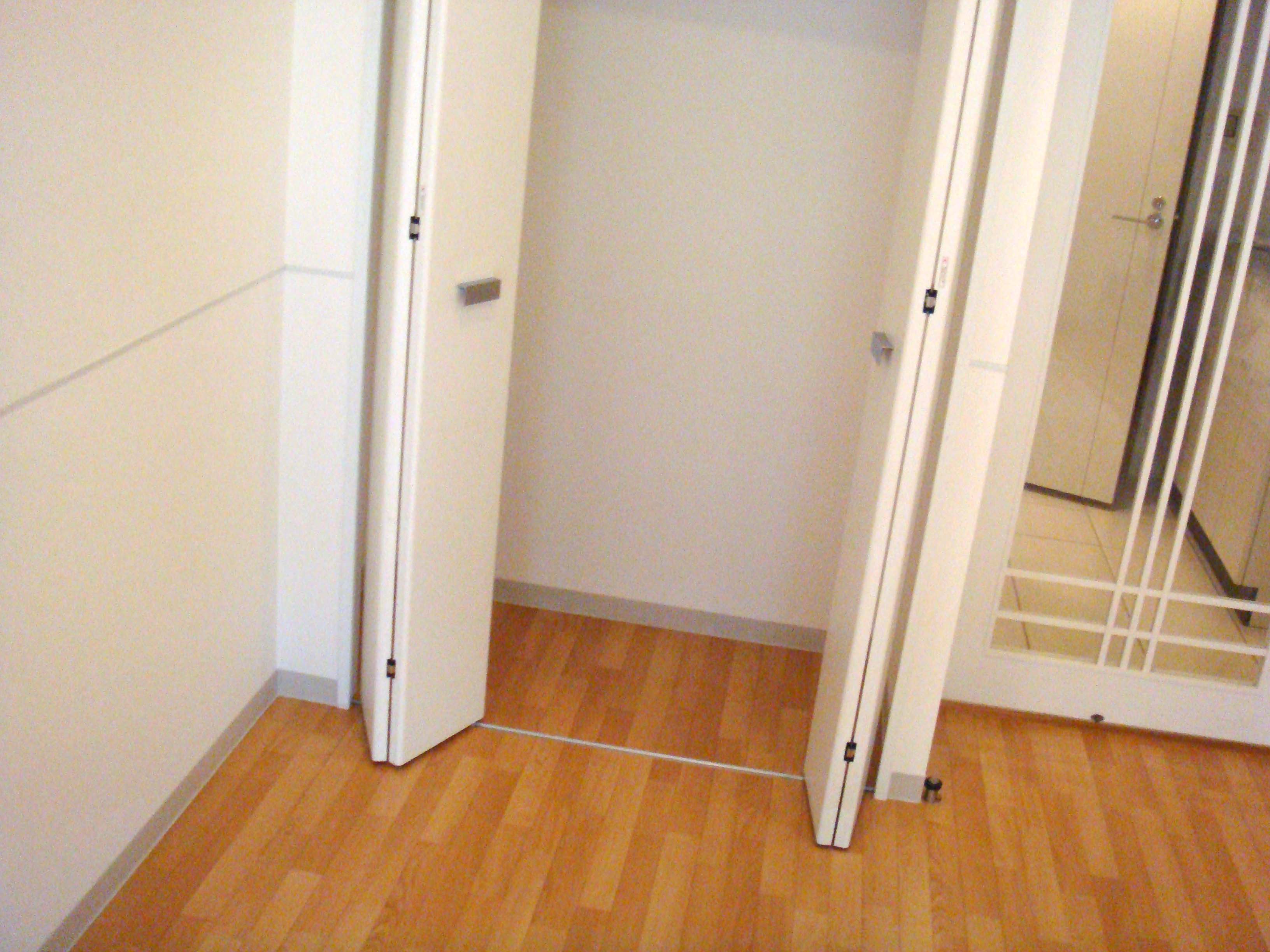 Plenty of storage
たっぷり収納
Other room spaceその他部屋・スペース 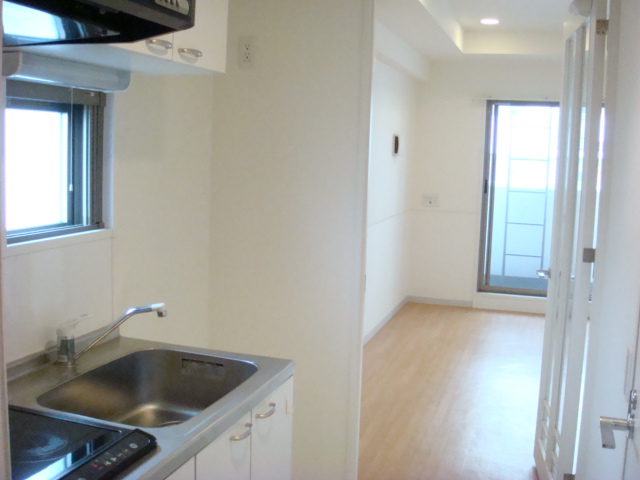 Shot from the entrance side
玄関側からのショット
Washroom洗面所 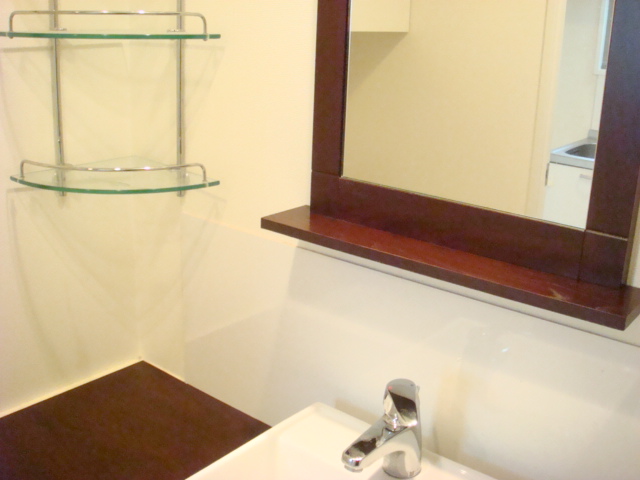 Stylish independent wash basin
オシャレな独立洗面台
Balconyバルコニー 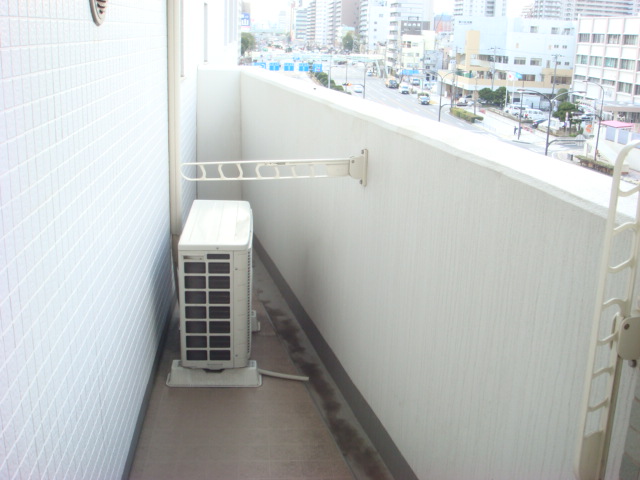 Wide balcony
広いバルコニー
Other Equipmentその他設備  Mansion entrance
マンション入り口
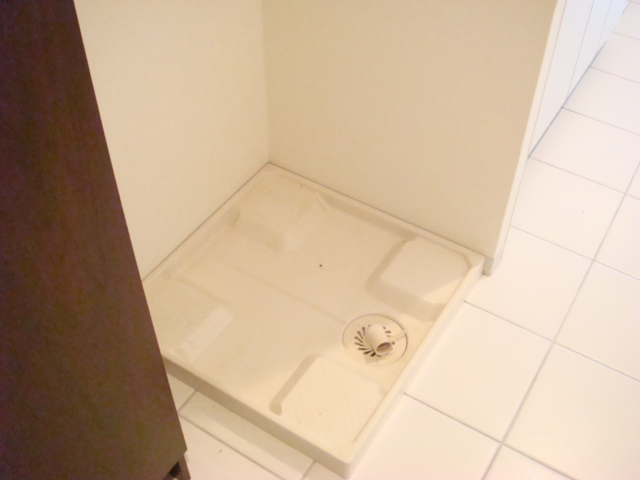 Indoor laundry bread
室内洗濯パン
Entrance玄関 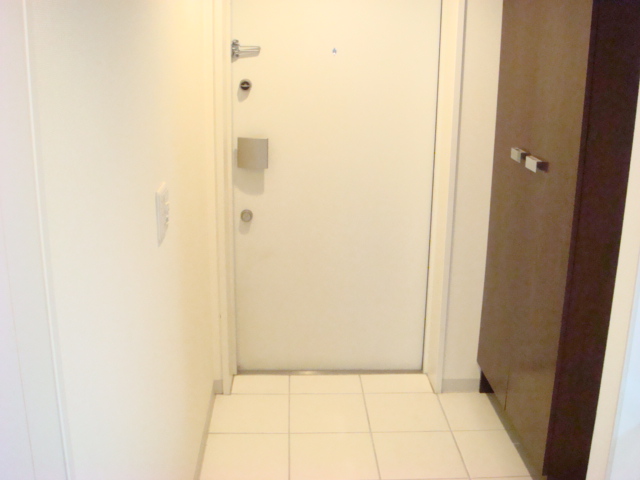 You can store plenty precious shoes
大切な靴をたっぷり収納できます
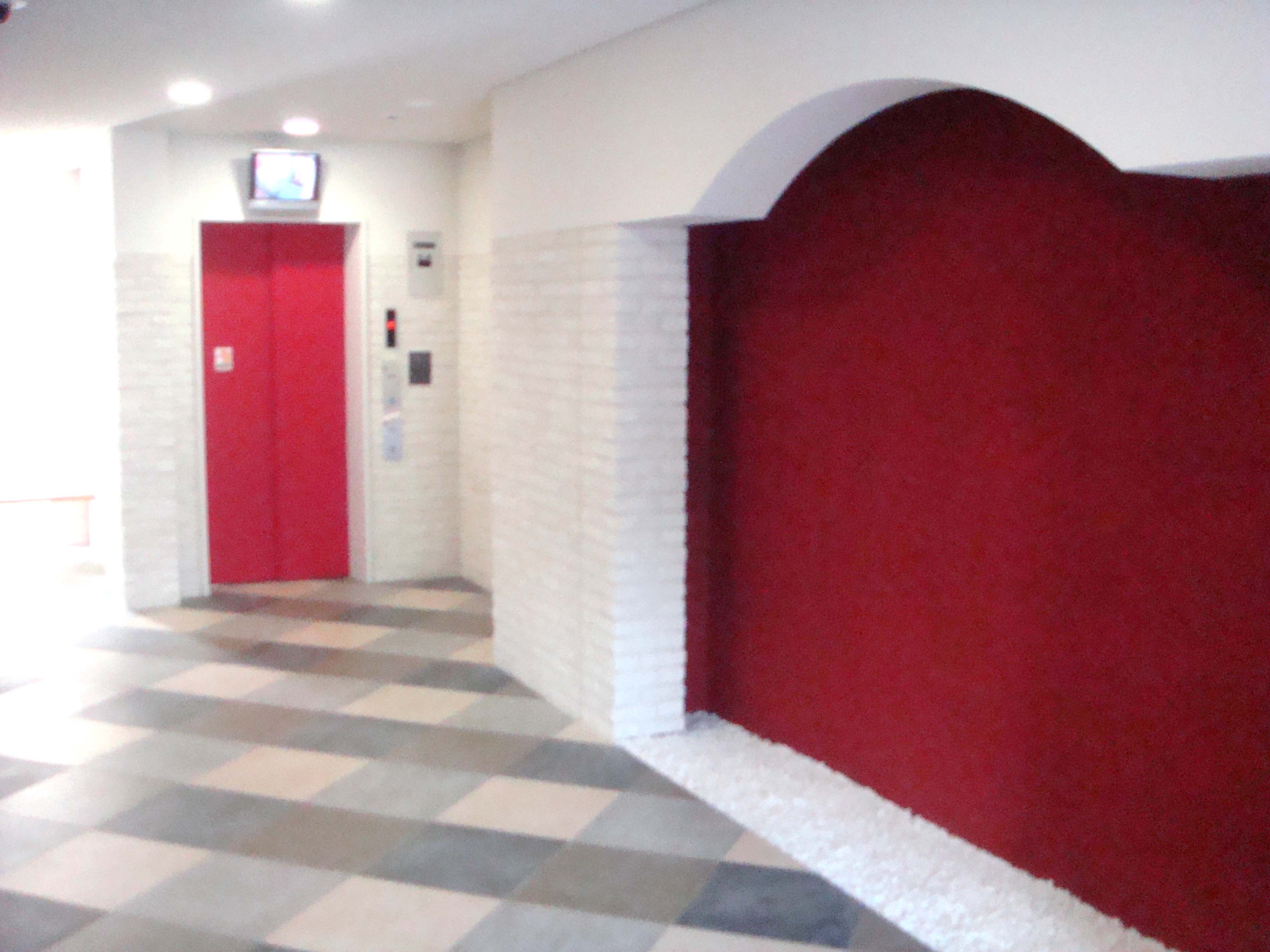 Cute Entrance
可愛いエントランス
Supermarketスーパー 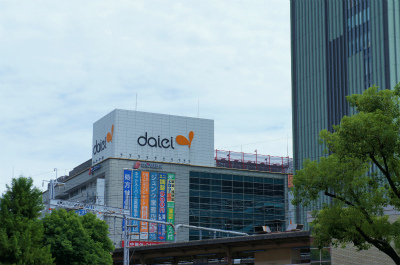 1091m to Daiei Sannomiya Station store (Super)
ダイエー三宮駅前店(スーパー)まで1091m
Bank銀行 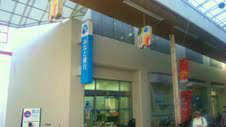 Minato Bank Kasugano 945m to the branch (Bank)
みなと銀行春日野支店(銀行)まで945m
Location
|

















