Rentals » Kansai » Hyogo Prefecture » Chuo-ku, Kobe-shi
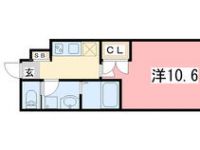 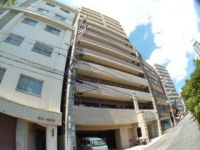
| Railroad-station 沿線・駅 | | JR Tokaido Line / Sannomiya JR東海道本線/三ノ宮 | Address 住所 | | Hyogo Prefecture, Chuo-ku, Kobe, Ikuta-cho 1 兵庫県神戸市中央区生田町1 | Walk 徒歩 | | 10 minutes 10分 | Rent 賃料 | | 59,500 yen 5.95万円 | Management expenses 管理費・共益費 | | 9000 yen 9000円 | Key money 礼金 | | 150,000 yen 15万円 | Security deposit 敷金 | | 50,000 yen 5万円 | Floor plan 間取り | | 1K 1K | Occupied area 専有面積 | | 29.4 sq m 29.4m2 | Direction 向き | | West 西 | Type 種別 | | Mansion マンション | Year Built 築年 | | Built seven years 築7年 | | Equipment has been enhanced. It is built shallow. Key money has been significantly down. 設備が充実してます。築浅です。礼金大幅ダウンしました。 |
| Bus toilet by, balcony, Air conditioning, Flooring, Washbasin with shower, TV interphone, Bathroom Dryer, auto lock, Indoor laundry location, Yang per good, System kitchen, Warm water washing toilet seat, Elevator, Seperate, Two-burner stove, Bicycle-parking space, Delivery Box, CATV, Optical fiber, Immediate Available, A quiet residential area, BS ・ CS, Pets Negotiable, IH cooking heater, Sale rent, Two tenants consultation, Bike shelter, 24-hour emergency call system, Design, Dimple key, Barrier-free, 24-hour ventilation system, Musical Instruments consultation, Cable broadcasting, Within a 10-minute walk station, City gas, Renovation バストイレ別、バルコニー、エアコン、フローリング、シャワー付洗面台、TVインターホン、浴室乾燥機、オートロック、室内洗濯置、陽当り良好、システムキッチン、温水洗浄便座、エレベーター、洗面所独立、2口コンロ、駐輪場、宅配ボックス、CATV、光ファイバー、即入居可、閑静な住宅地、BS・CS、ペット相談、IHクッキングヒーター、分譲賃貸、二人入居相談、バイク置場、24時間緊急通報システム、デザイナーズ、ディンプルキー、バリアフリー、24時間換気システム、楽器相談、有線放送、駅徒歩10分以内、都市ガス、リノベーション |
Property name 物件名 | | Rental housing, Chuo-ku Kobe, Hyogo Prefecture Ikuta cho Sannomiya Station [Rental apartment ・ Apartment] information Property Details 兵庫県神戸市中央区生田町1 三ノ宮駅の賃貸住宅[賃貸マンション・アパート]情報 物件詳細 | Transportation facilities 交通機関 | | JR Tokaido Line / Sannomiya walk 10 minutes
Subway Seishin ・ Yamanote Line / Shin-Kobe step 1 minute
Hankyu Kobe Line / Kasuganomichi step 8 minutes JR東海道本線/三ノ宮 歩10分
地下鉄西神・山手線/新神戸 歩1分
阪急神戸線/春日野道 歩8分
| Floor plan details 間取り詳細 | | Hiroshi 10.6 K1.5 洋10.6 K1.5 | Construction 構造 | | Rebar Con 鉄筋コン | Story 階建 | | 4th floor / 12-storey 4階/12階建 | Built years 築年月 | | February 2008 2008年2月 | Nonlife insurance 損保 | | The main 要 | Parking lot 駐車場 | | Site 18000 yen 敷地内18000円 | Move-in 入居 | | Immediately 即 | Trade aspect 取引態様 | | Mediation 仲介 | Conditions 条件 | | Two people Available / Pets Negotiable / Musical Instruments consultation 二人入居可/ペット相談/楽器相談 | Property code 取り扱い店舗物件コード | | 1112020212 1112020212 | Balcony area バルコニー面積 | | 5.34 sq m 5.34m2 | Remarks 備考 | | Patrol management 巡回管理 | Area information 周辺情報 | | 855m to the center primary school (elementary school) up to 303m Fukiai junior high school (junior high school) 中央小学校(小学校)まで303m葺合中学校(中学校)まで855m |
Building appearance建物外観 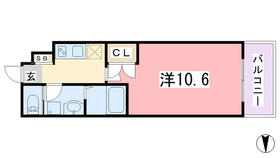
Living and room居室・リビング 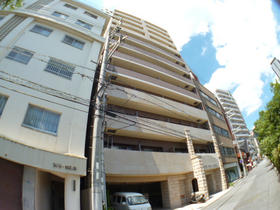
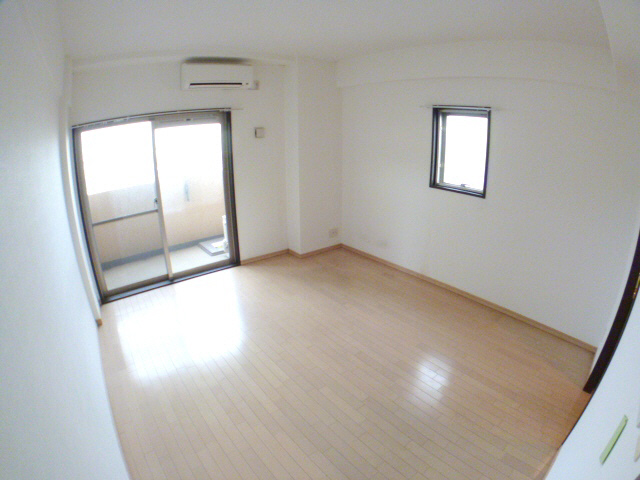 It is a photograph of the other rooms. Please reference.
他のお部屋の写真です。参考にどうぞ。
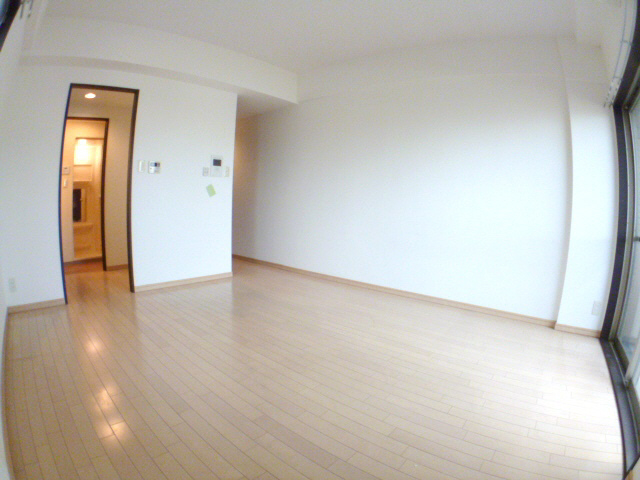 It is a photograph of the other rooms. Please reference.
他のお部屋の写真です。参考にどうぞ。
Kitchenキッチン 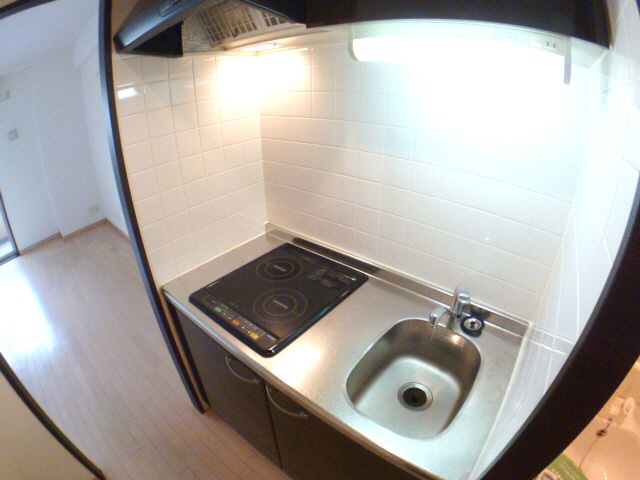 It is a photograph of the other rooms. Please reference.
他のお部屋の写真です。参考にどうぞ。
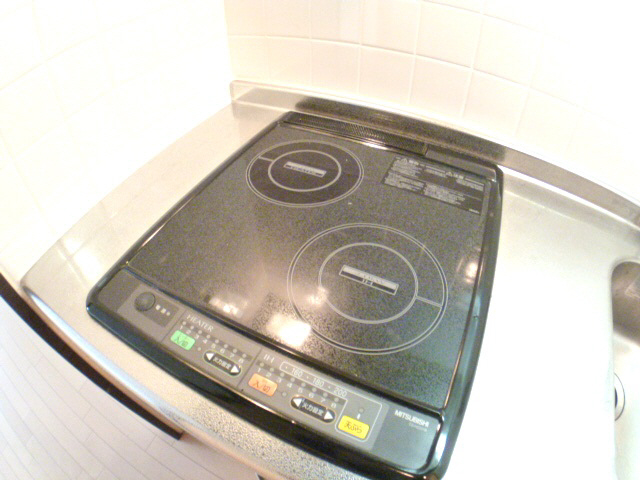 It is a photograph of the other rooms. Please reference.
他のお部屋の写真です。参考にどうぞ。
Bathバス 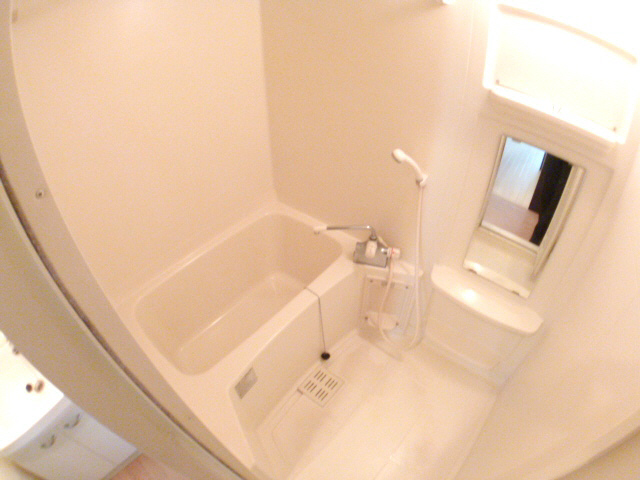 It is a photograph of the other rooms. Please reference.
他のお部屋の写真です。参考にどうぞ。
Toiletトイレ 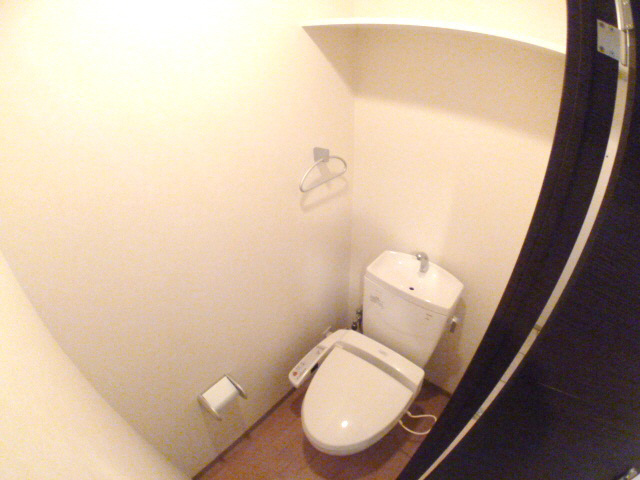 It is a photograph of the other rooms. Please reference.
他のお部屋の写真です。参考にどうぞ。
Receipt収納 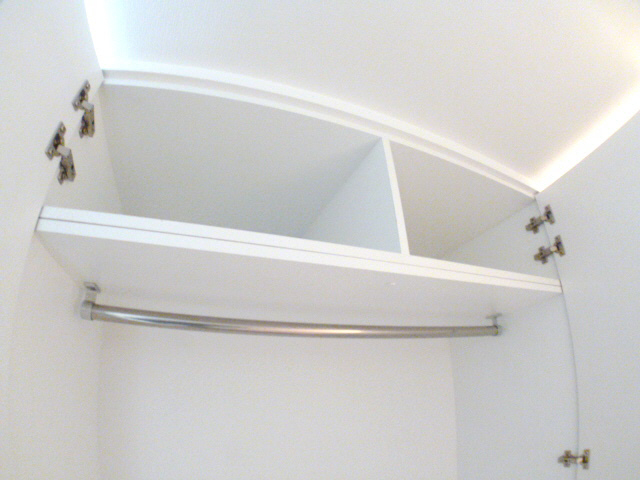 It is a photograph of the other rooms. Please reference.
他のお部屋の写真です。参考にどうぞ。
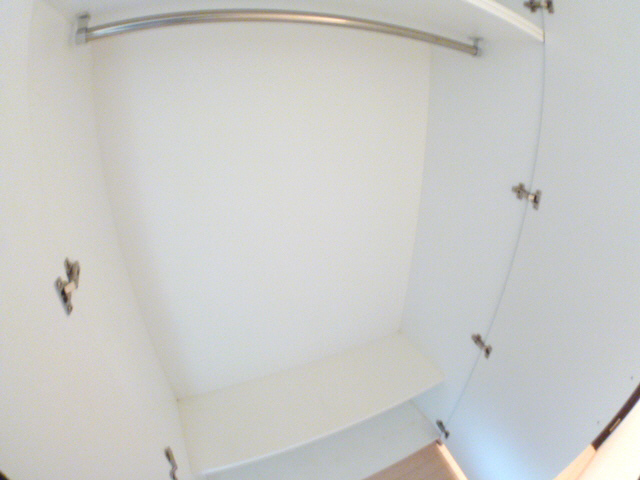 It is a photograph of the other rooms. Please reference.
他のお部屋の写真です。参考にどうぞ。
Other room spaceその他部屋・スペース 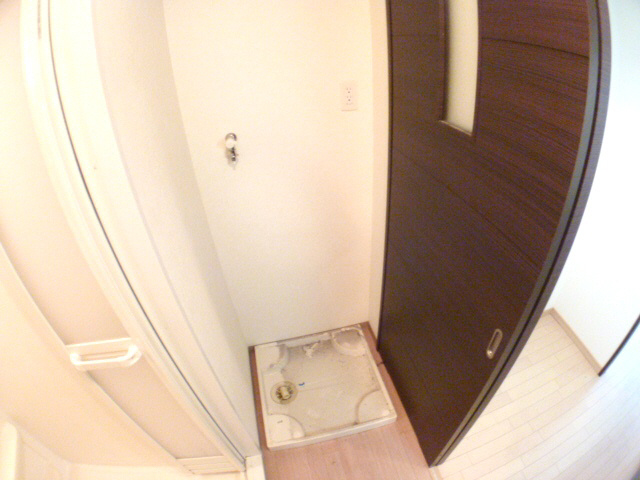 It is a photograph of the other rooms. Please reference.
他のお部屋の写真です。参考にどうぞ。
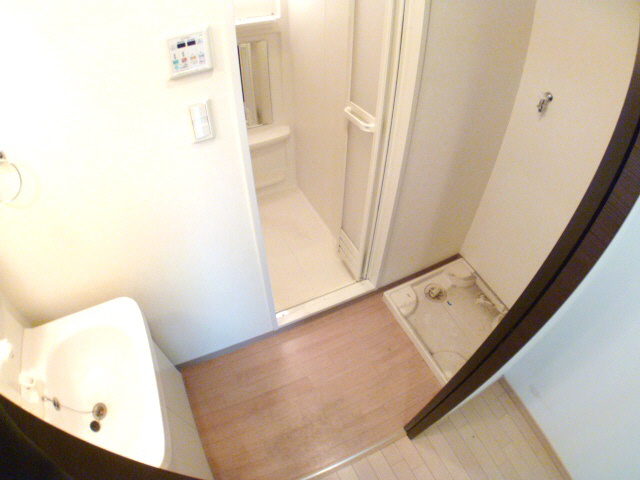 It is a photograph of the other rooms. Please reference.
他のお部屋の写真です。参考にどうぞ。
Washroom洗面所 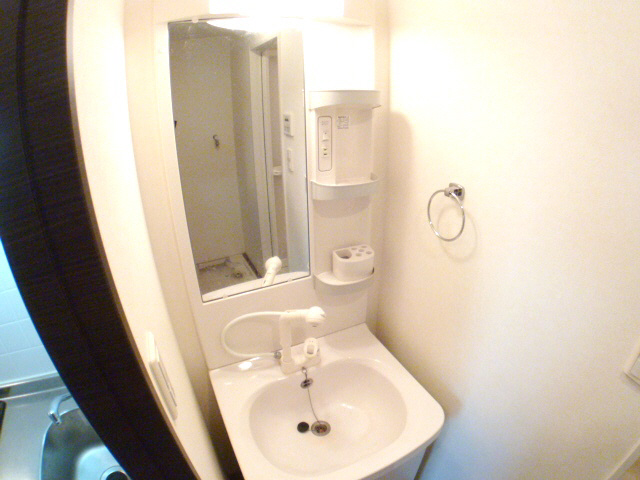 It is a photograph of the other rooms. Please reference.
他のお部屋の写真です。参考にどうぞ。
Balconyバルコニー 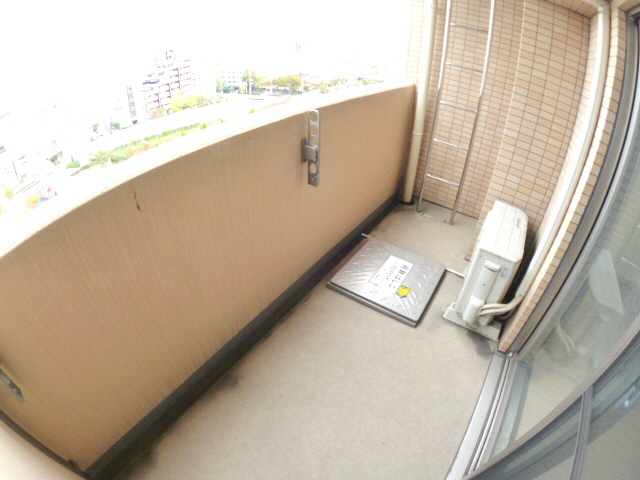 It is a photograph of the other rooms. Please reference.
他のお部屋の写真です。参考にどうぞ。
Location
|















