Rentals » Kansai » Hyogo Prefecture » Kobe Higashinada
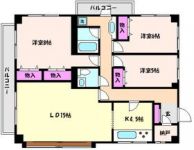 
| Railroad-station 沿線・駅 | | Hanshin / Uozaki 阪神本線/魚崎 | Address 住所 | | Kobe, Hyogo Prefecture Higashinada Uozakikita-cho, 6 兵庫県神戸市東灘区魚崎北町6 | Walk 徒歩 | | 12 minutes 12分 | Rent 賃料 | | 120,000 yen 12万円 | Management expenses 管理費・共益費 | | 10000 yen 10000円 | Depreciation and amortization 敷引・償却金 | | 500,000 yen 50万円 | Security deposit 敷金 | | 600,000 yen 60万円 | Floor plan 間取り | | 3LDK 3LDK | Occupied area 専有面積 | | 98.42 sq m 98.42m2 | Direction 向き | | North 北 | Type 種別 | | Mansion マンション | Year Built 築年 | | Built 26 years 築26年 | | Domuru Uozakikita cho ドムール魚崎北町 |
| About 100 square meters of spacious 3LDK Mansion. 約100平米のゆったりとした3LDKマンション。 |
| There is a separate sense of one-floor units 1. Daily allowance of the entire lighting ・ It is a good room with ventilation. All Western-style ・ Easy-to-use floor plan of each room storage. kitchen ・ Very beautiful has had made a bathtub. ワンフロアー1戸で独立感があります。全面採光の日当・通風の良いお部屋です。オール洋室・各部屋収納の使いやすい間取りですよ。キッチン・浴槽を新調しており大変綺麗です。 |
| Bus toilet by, balcony, closet, auto lock, Shoe box, System kitchen, Add-fired function bathroom, Corner dwelling unit, Dressing room, Elevator, Seperate, Immediate Available, A quiet residential area, top floor, Stand-alone kitchen, Two-sided balcony, Storeroom, Good view, 1 floor 2 dwelling unit, 3 direction dwelling unit, LDK18 tatami mats or more, Glass top stove, Ventilation good バストイレ別、バルコニー、クロゼット、オートロック、シューズボックス、システムキッチン、追焚機能浴室、角住戸、脱衣所、エレベーター、洗面所独立、即入居可、閑静な住宅地、最上階、独立型キッチン、2面バルコニー、物置、眺望良好、1フロア2住戸、3方角住戸、LDK18畳以上、ガラストップコンロ、通風良好 |
Property name 物件名 | | Rental housing of Kobe, Hyogo Prefecture Higashinada Uozakikita-cho, 6 Uozaki Station [Rental apartment ・ Apartment] information Property Details 兵庫県神戸市東灘区魚崎北町6 魚崎駅の賃貸住宅[賃貸マンション・アパート]情報 物件詳細 | Transportation facilities 交通機関 | | Hanshin / Ayumi Uozaki 12 minutes
JR Tokaido Line / Settsu motoyama walk 16 minutes
JR Tokaido Line / Ayumi Sumiyoshi 18 minutes 阪神本線/魚崎 歩12分
JR東海道本線/摂津本山 歩16分
JR東海道本線/住吉 歩18分
| Floor plan details 間取り詳細 | | Hiroshi 8 Hiroshi 6 Hiroshi 5 LDK19.5 洋8 洋6 洋5 LDK19.5 | Construction 構造 | | Rebar Con 鉄筋コン | Story 階建 | | 1st floor / 5-story 1階/5階建 | Built years 築年月 | | November 1988 1988年11月 | Nonlife insurance 損保 | | The main 要 | Parking lot 駐車場 | | Site 26250 yen 敷地内26250円 | Move-in 入居 | | Immediately 即 | Trade aspect 取引態様 | | Mediation 仲介 | Conditions 条件 | | Two people Available / Children Allowed 二人入居可/子供可 | Remarks 備考 | | Patrol management / Recommended for families with children is being folded because a large park is the front of the eye. 巡回管理/大きな公園が目の前ですのでお子様がおられるご家庭にオススメ。 | Area information 周辺情報 | | P Mart Konan store (super) 636m up to 399m Bandai Uozaki shop (super) up to 688m Seven-Eleven Kobe Uozakikita-cho 5-chome (convenience store) up to 424m cedar pharmacy Motoyamaminami store (drugstore) to 553m Kobe Municipal Uozaki elementary school (elementary school) Kawai Pマート甲南店(スーパー)まで399m万代魚崎店(スーパー)まで688mセブンイレブン神戸魚崎北町5丁目店(コンビニ)まで424mスギ薬局本山南店(ドラッグストア)まで553m神戸市立魚崎小学校(小学校)まで636m川井公園(公園)まで225m |
Building appearance建物外観 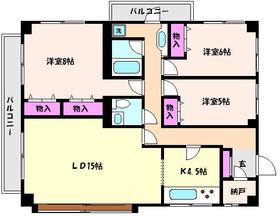
Living and room居室・リビング 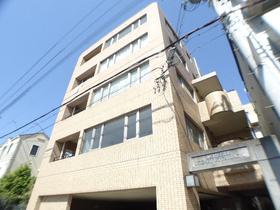
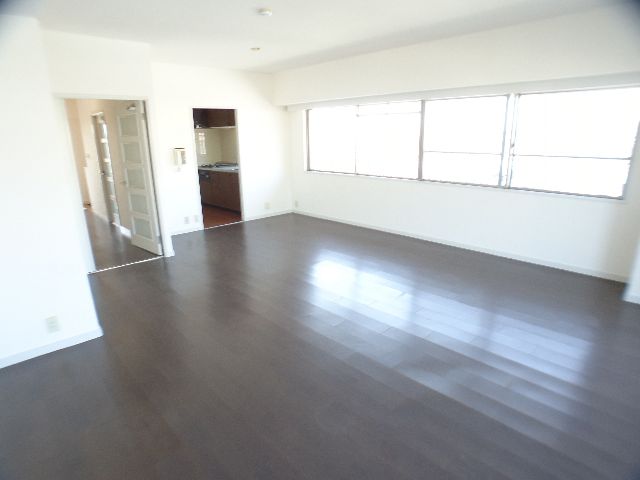 Two-sided lighting living.
2面採光のリビング。
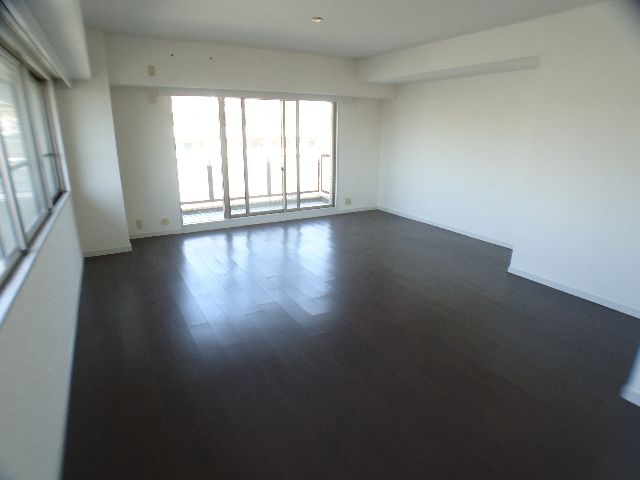 Living Flooring.
リビングフローリング。
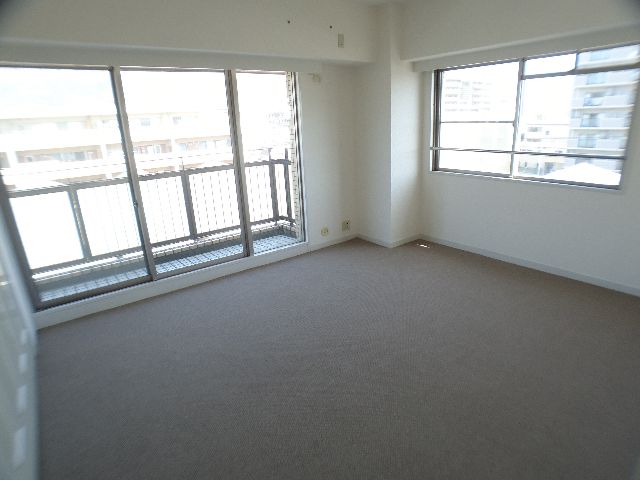 The room is all Western-style type.
居室が全て洋室タイプ。
Kitchenキッチン 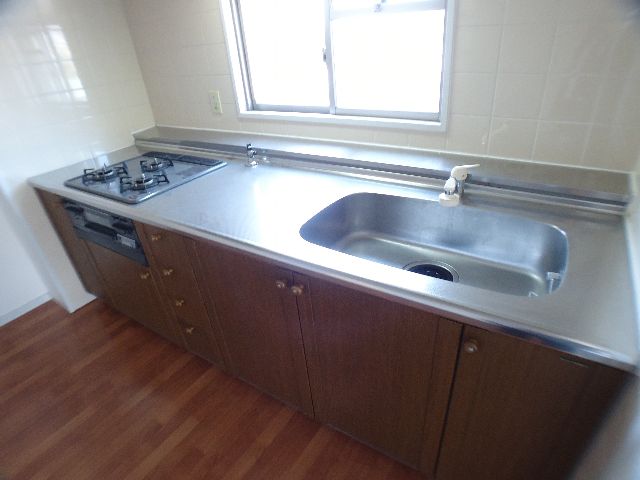 Glass top stove.
ガラストップコンロ。
Bathバス 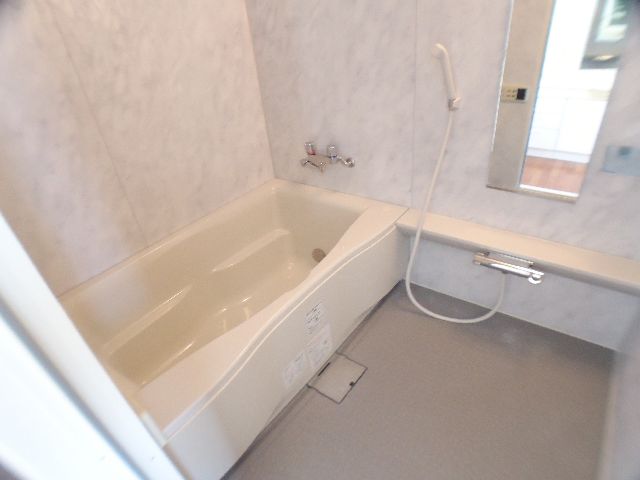 Reheating function with bus.
追焚き機能付バス。
Toiletトイレ 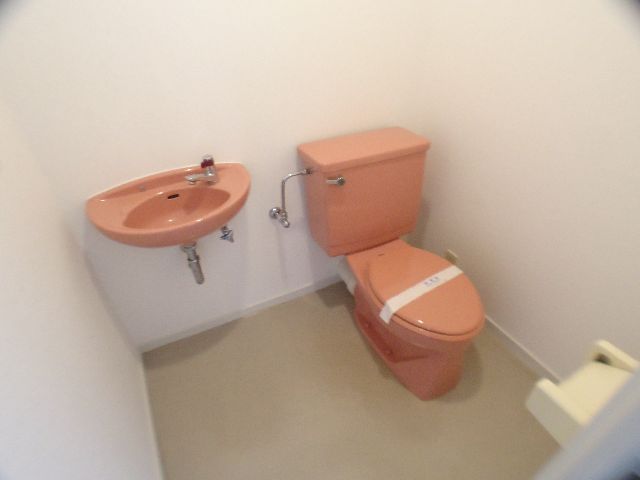 Spacious toilet.
広々としたトイレ。
Receipt収納 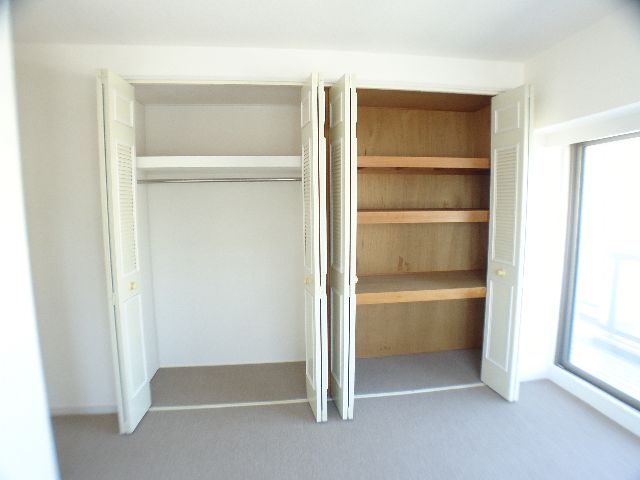 Each room plenty of storage.
各部屋たっぷり収納。
Washroom洗面所 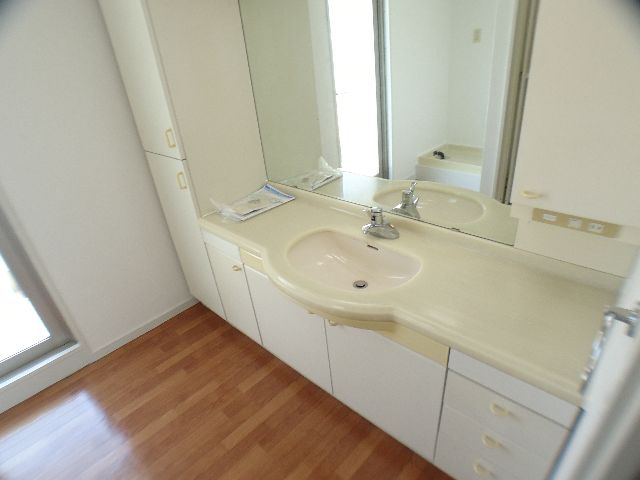 Large wash basin with a room.
ゆとりある大きな洗面台。
Other Equipmentその他設備 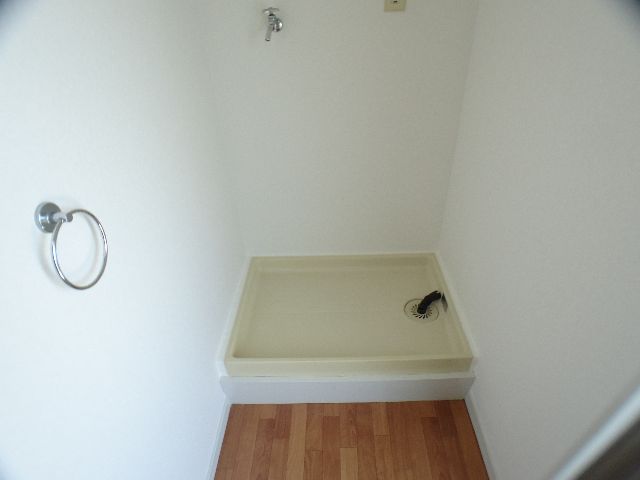 Indoor laundry bread.
室内洗濯パン。
Entrance玄関 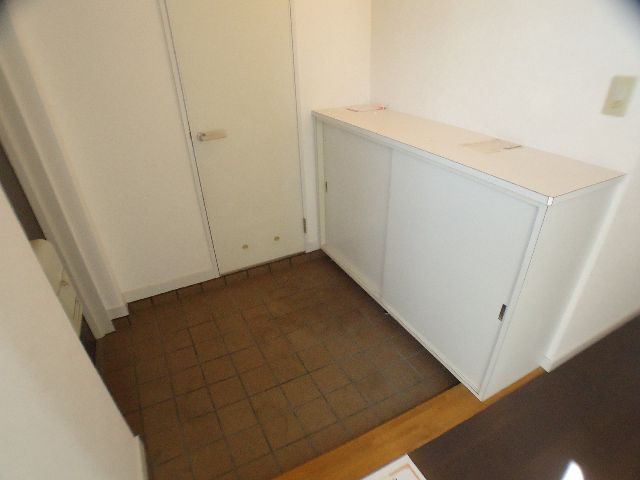 Shoes BOX installation completed. Yes compartment.
シューズBOX設置済。物入れあり。
Supermarketスーパー 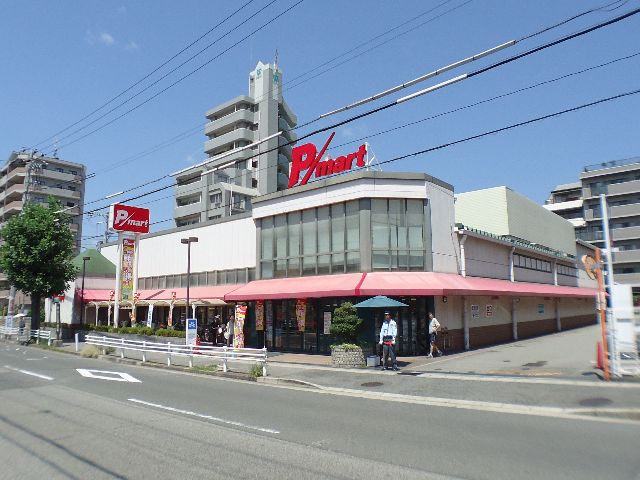 399m until P Mart Konan store (Super)
Pマート甲南店(スーパー)まで399m
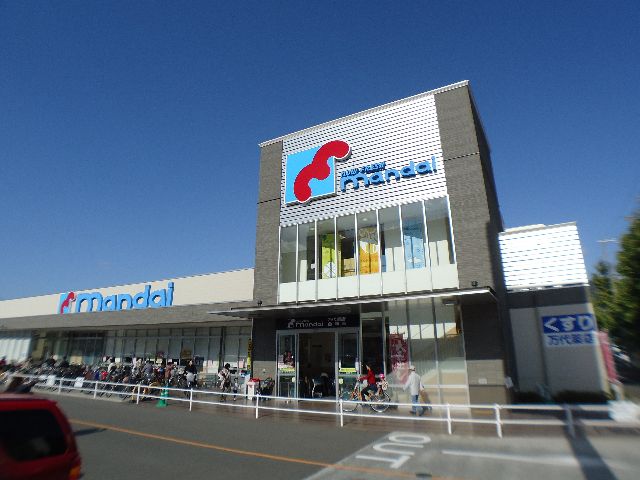 688m until Bandai Uozaki store (Super)
万代魚崎店(スーパー)まで688m
Convenience storeコンビニ 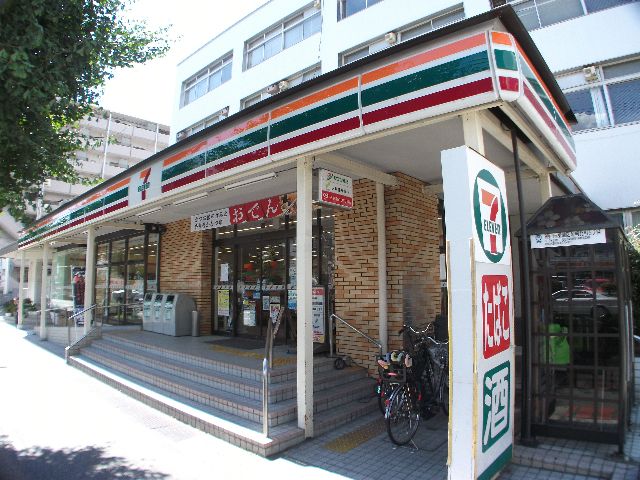 Seven-Eleven Kobe Uozakikita-cho 5-chome up (convenience store) 424m
セブンイレブン神戸魚崎北町5丁目店(コンビニ)まで424m
Dorakkusutoaドラックストア 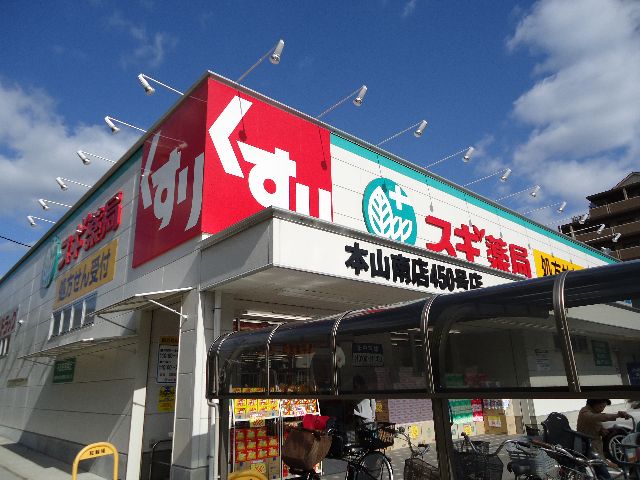 Cedar pharmacy Motoyamaminami shop 553m until (drugstore)
スギ薬局本山南店(ドラッグストア)まで553m
Primary school小学校 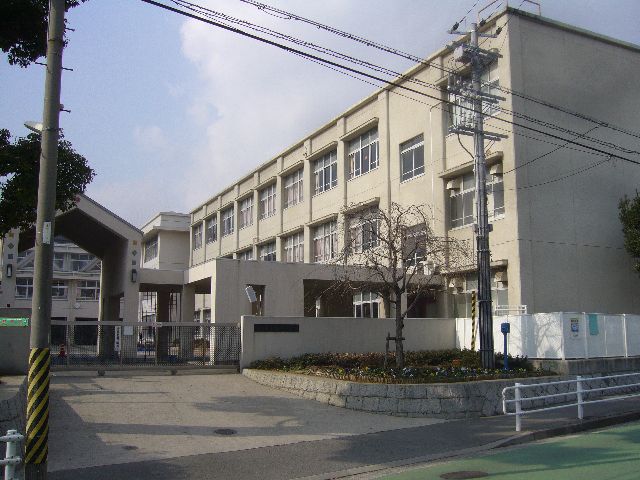 636m to Kobe Municipal Uozaki elementary school (elementary school)
神戸市立魚崎小学校(小学校)まで636m
Park公園 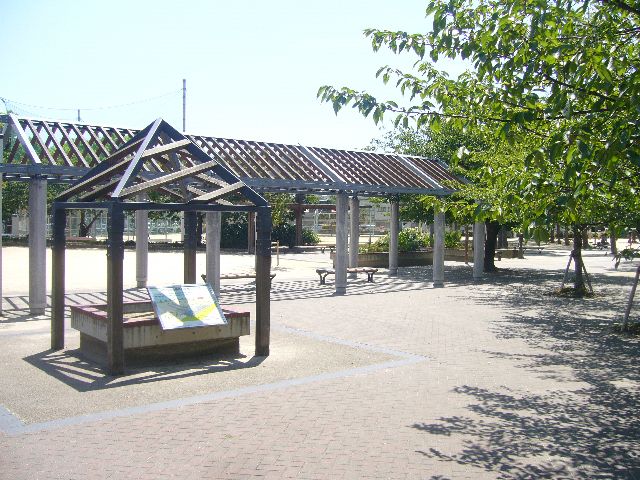 Kawai 225m to the park (park)
川井公園(公園)まで225m
Location
|



















