1982August
90,000 yen, 2LDK, 3rd floor / Three-story, 57.43 sq m
Rentals » Kansai » Hyogo Prefecture » Kobe Higashinada
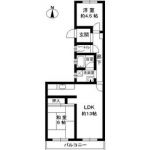 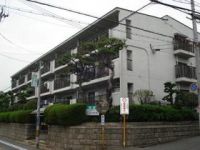
| Railroad-station 沿線・駅 | | Hankyu Kobe Line / Mikage 阪急神戸線/御影 | Address 住所 | | Kobe, Hyogo Prefecture Higashi-Nada Ward Mikage 3 兵庫県神戸市東灘区御影3 | Walk 徒歩 | | 7 minutes 7分 | Rent 賃料 | | 90,000 yen 9万円 | Management expenses 管理費・共益費 | | 6000 yen 6000円 | Key money 礼金 | | 400,000 yen 40万円 | Deposit 保証金 | | 180,000 yen 18万円 | Floor plan 間取り | | 2LDK 2LDK | Occupied area 専有面積 | | 57.43 sq m 57.43m2 | Direction 向き | | South 南 | Type 種別 | | Mansion マンション | Year Built 築年 | | Built 32 years 築32年 | | North Mikage Villa 北御影ビラ |
| ☆ Already replacement to the system kitchen ☆ ☆システムキッチンに入替済み☆ |
| Cross re-covered already, The south side is the balcony of the room! Mikagekita elementary school ・ Mikage is a junior high school District. Minikopu a 2-minute walk away, Ikari Super ・ It is a 5-minute walk to the Super Life ☆ クロス張り替え済みの、南側バルコニーのお部屋です!御影北小学校・御影中学校区です。ミニコープまで徒歩2分、イカリスーパー・スーパーライフまで徒歩5分です☆ |
| Facing south 南向き |
Property name 物件名 | | Rental housing of Kobe, Hyogo Prefecture Higashi-Nada Ward Mikage 3 Mikage Station [Rental apartment ・ Apartment] information Property Details 兵庫県神戸市東灘区御影3 御影駅の賃貸住宅[賃貸マンション・アパート]情報 物件詳細 | Transportation facilities 交通機関 | | Hankyu Kobe Line / Mikage walk 7 minutes 阪急神戸線/御影 歩7分
| Construction 構造 | | Rebar Con 鉄筋コン | Story 階建 | | 3rd floor / Three-story 3階/3階建 | Built years 築年月 | | August 1982 1982年8月 | Nonlife insurance 損保 | | The main 要 | Parking lot 駐車場 | | Site 19440 yen 敷地内19440円 | Move-in 入居 | | Immediately 即 | Trade aspect 取引態様 | | Mediation 仲介 | Property code 取り扱い店舗物件コード | | 28101A009576 28101A009576 | Total units 総戸数 | | 18 units 18戸 | Guarantor agency 保証人代行 | | Recruit Forento in Sure use 必 first guarantee fee monthly expenses, Rent ・ 100% of the administrative costs, etc.. Renewal fee of 10,000 yen / Year. リクルートフォレントインシュア利用必 初回保証料は月額費用、賃料・管理費等の100%。更新料1万円/年。 | Remarks 備考 | | Reform place: System Kitchen ・ Cross re-covered, etc. リフォーム箇所:システムキッチン・クロス張り替え等 |
Building appearance建物外観 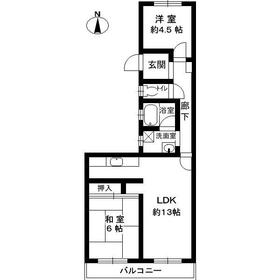
Living and room居室・リビング 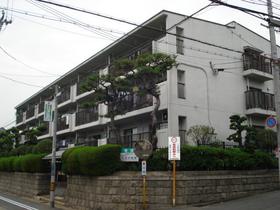
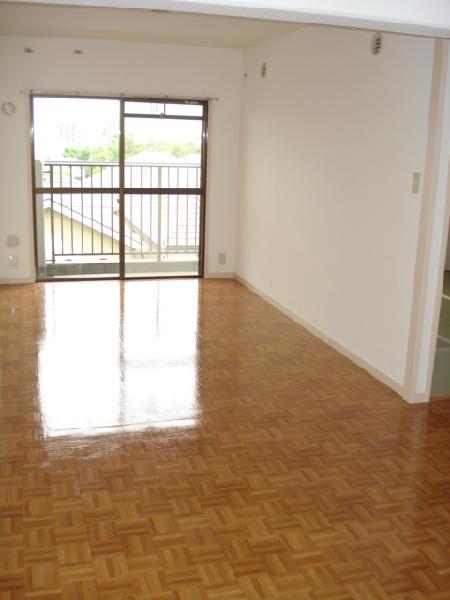
Kitchenキッチン 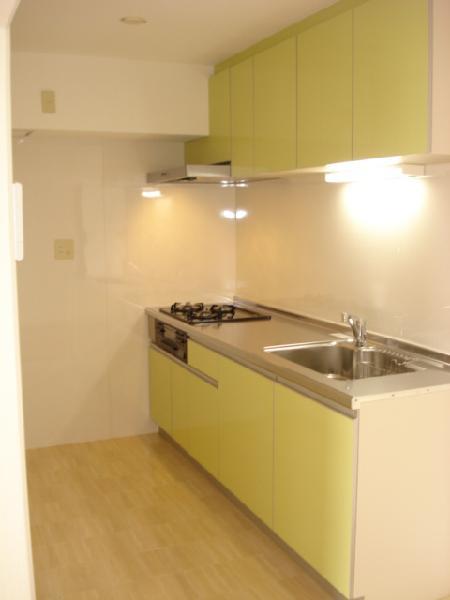
Bathバス 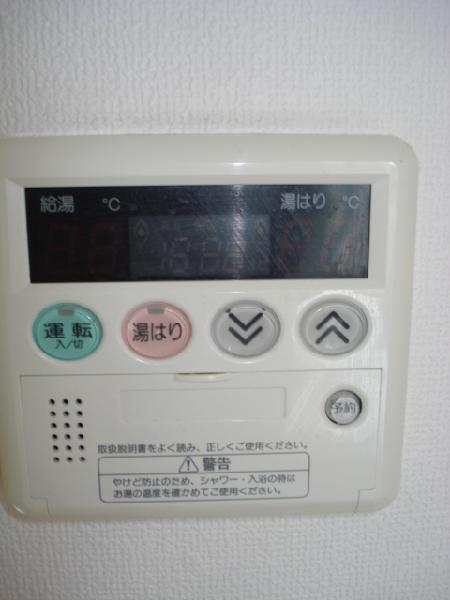
Toiletトイレ 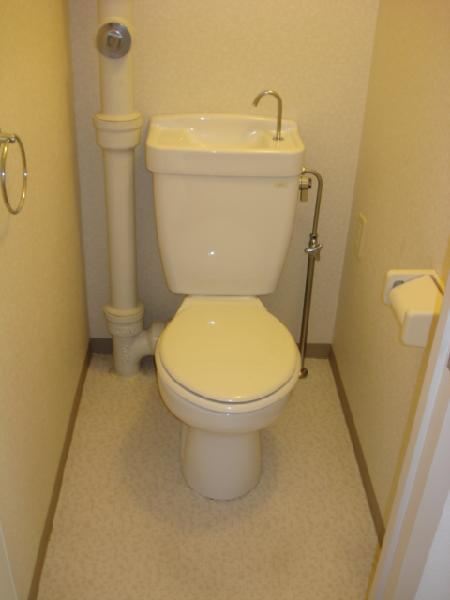
Receipt収納 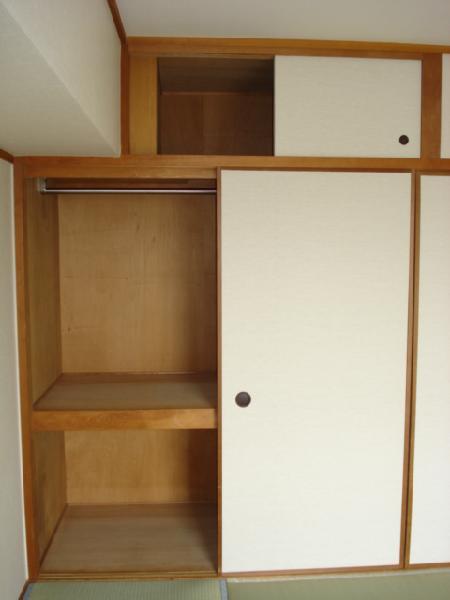
Other room spaceその他部屋・スペース 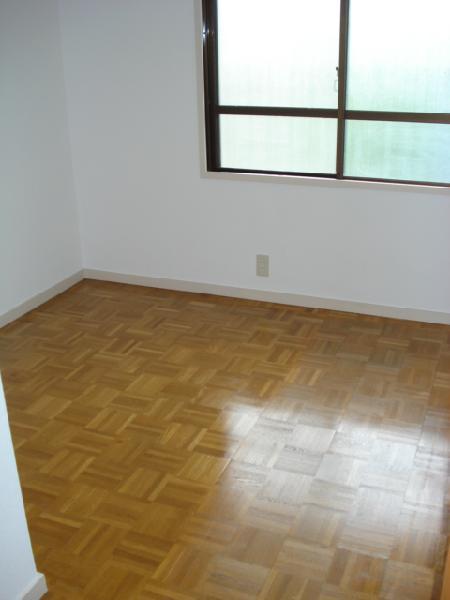
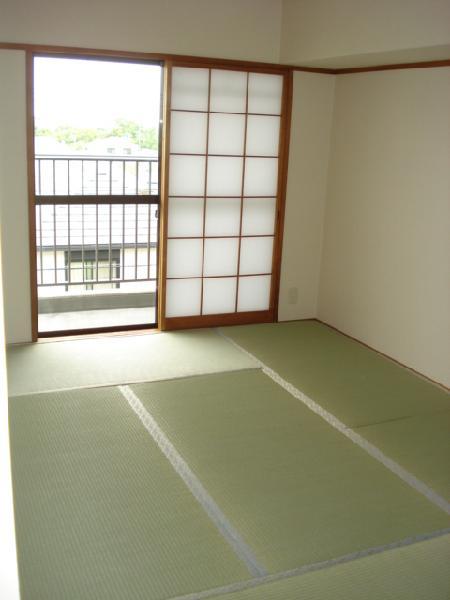
Other Equipmentその他設備 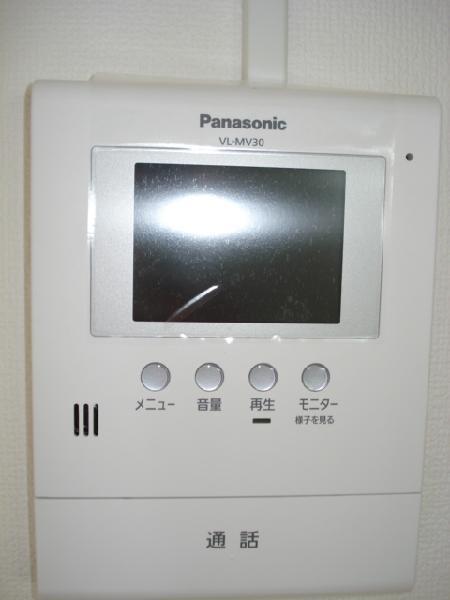
Entrance玄関 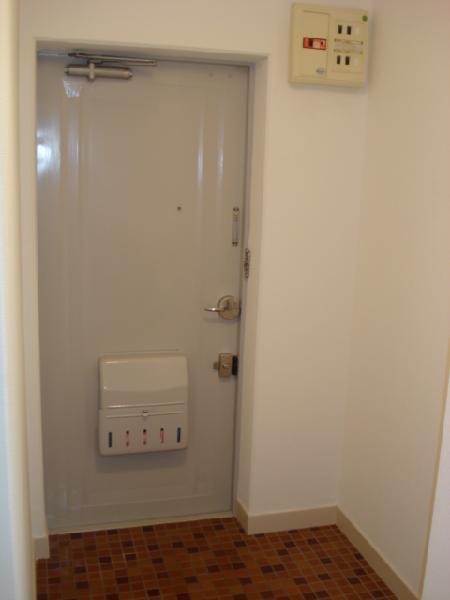
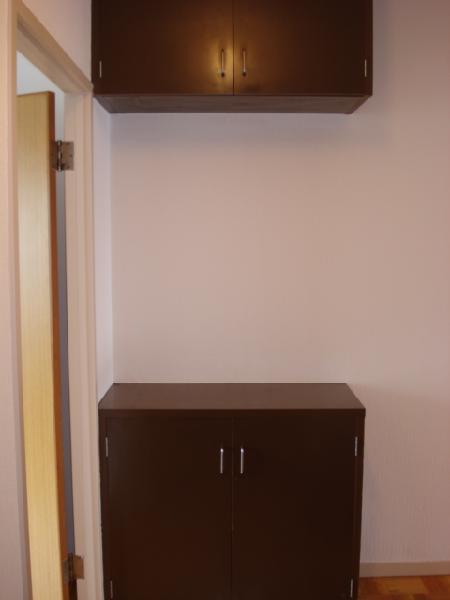
View眺望 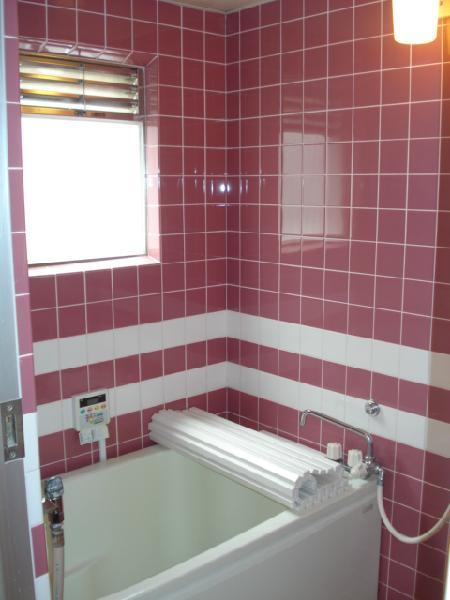
Location
|














