Rentals » Kansai » Hyogo Prefecture » Kobe Higashinada
 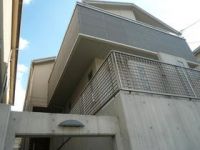
| Railroad-station 沿線・駅 | | Hankyu Kobe Line / Mikage 阪急神戸線/御影 | Address 住所 | | Kobe, Hyogo Prefecture Higashi-Nada Ward Mikageyamate 2 兵庫県神戸市東灘区御影山手2 | Walk 徒歩 | | 9 minutes 9分 | Rent 賃料 | | 390,000 yen 39万円 | Key money 礼金 | | 1.17 million yen 117万円 | Security deposit 敷金 | | 780,000 yen 78万円 | Floor plan 間取り | | 3SLDK 3SLDK | Occupied area 専有面積 | | 189.91 sq m 189.91m2 | Direction 向き | | South 南 | Type 種別 | | Residential home 一戸建て | Year Built 築年 | | Built in 9 years 築9年 | | Mikageyamate 2-chome, houses for rent 御影山手2丁目貸家 |
| Bus toilet by, balcony, Flooring, TV interphone, Bathroom Dryer, Indoor laundry location, Shoe box, System kitchen, Facing south, Add-fired function bathroom, Corner dwelling unit, Seperate, Bathroom vanity, CATV, IH cooking heater, Walk-in closet, All-electric, Private garden, Two air conditioning, Carport, Within a 10-minute walk station, The area occupied 30 square meters or more, LDK25 tatami mats or more バストイレ別、バルコニー、フローリング、TVインターホン、浴室乾燥機、室内洗濯置、シューズボックス、システムキッチン、南向き、追焚機能浴室、角住戸、洗面所独立、洗面化粧台、CATV、IHクッキングヒーター、ウォークインクロゼット、オール電化、専用庭、エアコン2台、カーポート、駅徒歩10分以内、専有面積30坪以上、LDK25畳以上 |
Property name 物件名 | | Rental housing of Kobe, Hyogo Prefecture Higashi-Nada Ward Mikageyamate 2 Mikage Station [Rental apartment ・ Apartment] information Property Details 兵庫県神戸市東灘区御影山手2 御影駅の賃貸住宅[賃貸マンション・アパート]情報 物件詳細 | Transportation facilities 交通機関 | | Hankyu Kobe Line / Mikage walk 9 minutes 阪急神戸線/御影 歩9分
| Floor plan details 間取り詳細 | | Hiroshi 22 Hiroshi 7.8 Hiroshi 7.8 LDK32 洋22 洋7.8 洋7.8 LDK32 | Construction 構造 | | Light-gauge steel 軽量鉄骨 | Story 階建 | | 2-story 2階建 | Built years 築年月 | | November 2005 2005年11月 | Nonlife insurance 損保 | | 20,000 yen two years 2万円2年 | Parking lot 駐車場 | | Free with 付無料 | Move-in 入居 | | Consultation 相談 | Trade aspect 取引態様 | | Mediation 仲介 | Property code 取り扱い店舗物件コード | | 4YR13088 4YR13088 | Remarks 備考 | | 2005 Built 2 car dug garage About 600m to Mikagekita elementary school Daiwa House construction About 189 square meters of storage rich 3SLDK system Kitchen Guideline Rent: 414,375 yen 平成17年築 掘り込み車庫2台分 御影北小学校まで約600m 大和ハウス施工 約189平米の収納豊富な3SLDKシステムキッチン めやす賃料:414,375円 |
Building appearance建物外観 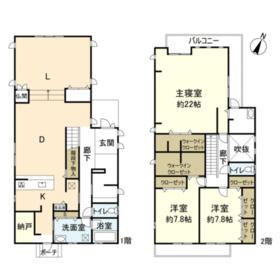
Living and room居室・リビング 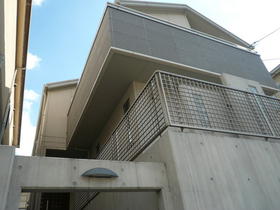
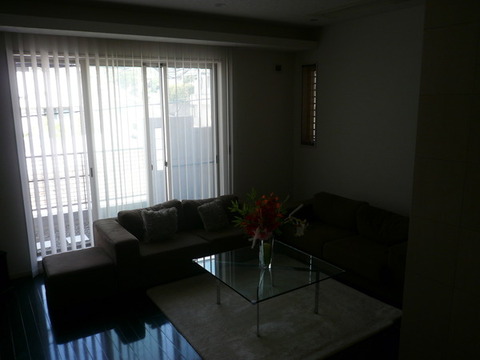 Living
リビング
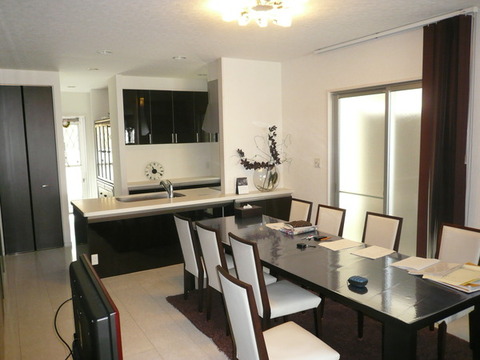 dining
ダイニング
Kitchenキッチン 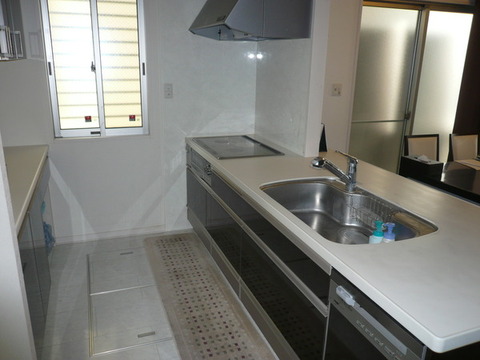 Kitchen
キッチン
Bathバス 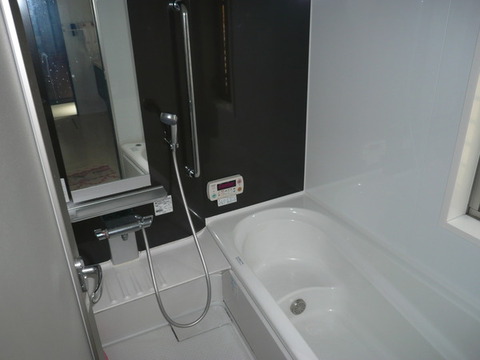 Bath
バス
Toiletトイレ 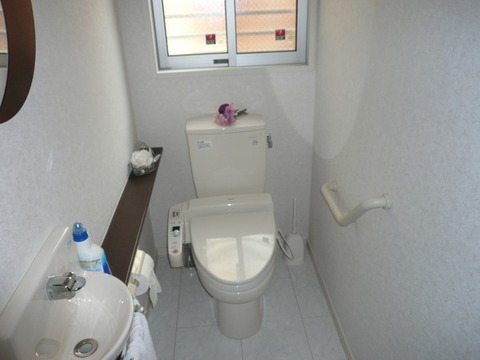 Toilet
トイレ
Receipt収納 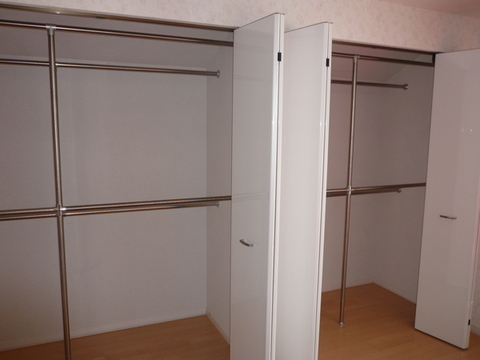 closet
クローゼット
Other room spaceその他部屋・スペース 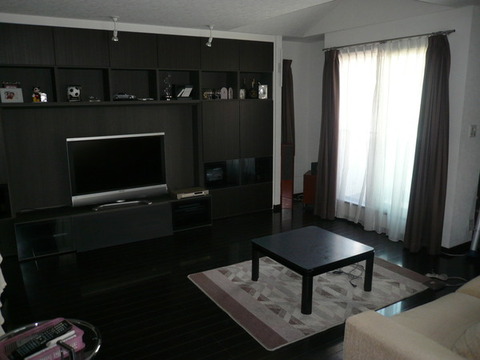 Master bedroom
主寝室
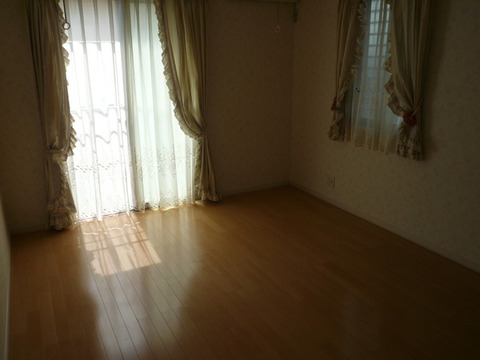 Western style room
洋室
Washroom洗面所 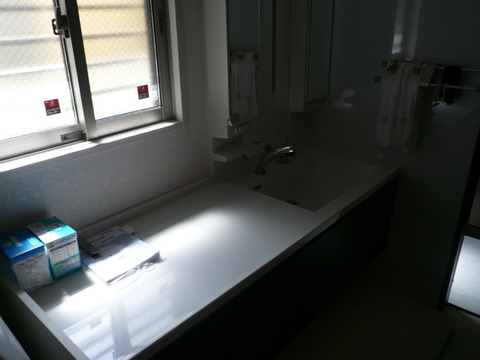 Washroom
洗面所
Entrance玄関 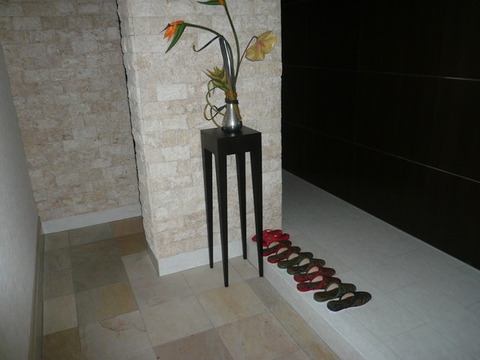 Entrance
玄関
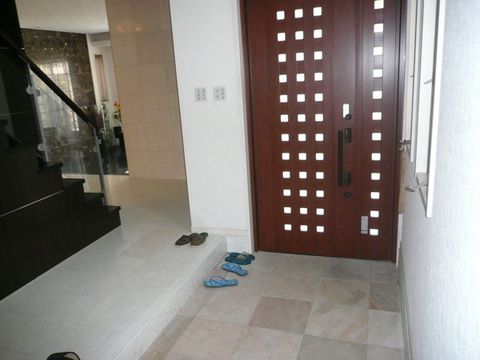 Entrance
玄関
Parking lot駐車場 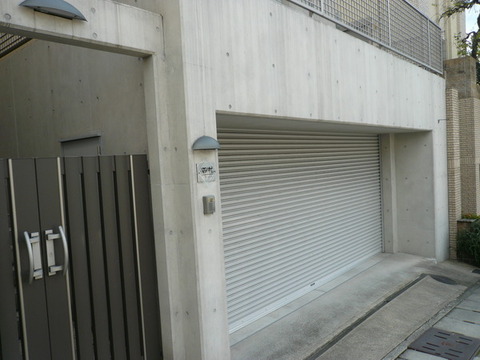 Garage
車庫
Location
|















