Rentals » Kansai » Hyogo Prefecture » Kobe Higashinada
 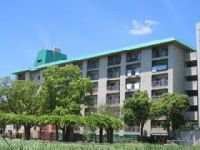
| Railroad-station 沿線・駅 | | JR Tokaido Line / Ashiya JR東海道本線/芦屋 | Address 住所 | | Kobe, Hyogo Prefecture Higashinada Fukaekita cho 兵庫県神戸市東灘区深江北町1 | Walk 徒歩 | | 12 minutes 12分 | Rent 賃料 | | 85,000 yen 8.5万円 | Management expenses 管理費・共益費 | | 5000 Yen 5000円 | Depreciation and amortization 敷引・償却金 | | 450,000 yen 45万円 | Security deposit 敷金 | | 550,000 yen 55万円 | Floor plan 間取り | | 3LDK 3LDK | Occupied area 専有面積 | | 62.37 sq m 62.37m2 | Direction 向き | | South 南 | Type 種別 | | Mansion マンション | Year Built 築年 | | Built 42 years 築42年 | | Nishiashiya Green House 西芦屋グリーンハウス |
| Half a month of brokerage commissions rent ・ System kitchen ・ Renovation ・ 仲介手数料は家賃の半月分・システムキッチン・リノベーション・ |
| Half a month of brokerage commissions rent ・ System kitchen ・ Renovation ・ Optical fiber ・ CATV ・ Elevator ・ separate ・ 2 floor and above ・ Independent wash basin ・ Washing machine in the room ・ balcony ・ Flooring ・ Facing south ・ Corner room 仲介手数料は家賃の半月分・システムキッチン・リノベーション・光ファイバー・CATV・エレベーター・セパレート・2階以上・独立洗面台・室内洗濯機置場・バルコニー・フローリング・南向き・角部屋 |
| Bus toilet by, balcony, Gas stove correspondence, closet, Flooring, Indoor laundry location, Shoe box, System kitchen, Facing south, Corner dwelling unit, Dressing room, Elevator, Seperate, Bathroom vanity, Two-burner stove, Bicycle-parking space, closet, CATV, Immediate Available, A quiet residential area, Two-sided lighting, bay window, All room storage, Sorting, CATV Internet, Bike shelter, Southwest angle dwelling unit, With gas range, Entrance hall, 2 wayside Available, Housing 1 between a half, Dimple key, Net private line, Flat to the station, Window in the kitchen, Housing 2 between, Leafy residential area, Outer wall concrete, Closet 2 places, Housing 2 between the half, Flat terrain, South 2 rooms, South living, Some flooring, ISDN support, Mu front building, 3 station more accessible, Within a 5-minute walk station, On-site trash Storageese-style room, Open kitchen, Kitchen 5 tatami more, City gas, Door to the washroom, Vanity with vertical lighting, South balcony, Entrance storage, High speed Internet correspondence, LAN, Renovation バストイレ別、バルコニー、ガスコンロ対応、クロゼット、フローリング、室内洗濯置、シューズボックス、システムキッチン、南向き、角住戸、脱衣所、エレベーター、洗面所独立、洗面化粧台、2口コンロ、駐輪場、押入、CATV、即入居可、閑静な住宅地、2面採光、出窓、全居室収納、振分、CATVインターネット、バイク置場、南西角住戸、ガスレンジ付、玄関ホール、2沿線利用可、収納1間半、ディンプルキー、ネット専用回線、駅まで平坦、キッチンに窓、収納2間、緑豊かな住宅地、外壁コンクリート、クロゼット2ヶ所、収納2間半、平坦地、南面2室、南面リビング、一部フローリング、ISDN対応、前面棟無、3駅以上利用可、駅徒歩5分以内、敷地内ごみ置き場、和室、オープンキッチン、キッチン5畳以上、都市ガス、洗面所にドア、縦型照明付洗面化粧台、南面バルコニー、玄関収納、高速ネット対応、LAN、リノベーション |
Property name 物件名 | | Rental housing of Kobe, Hyogo Prefecture Higashinada Fukaekita cho Ashiya Station [Rental apartment ・ Apartment] information Property Details 兵庫県神戸市東灘区深江北町1 芦屋駅の賃貸住宅[賃貸マンション・アパート]情報 物件詳細 | Transportation facilities 交通機関 | | JR Tokaido Line / Ashiya walk 12 minutes
Hanshin / Ashiya walk 5 minutes
JR Tokaido Line / Konan Yamate walk 12 minutes JR東海道本線/芦屋 歩12分
阪神本線/芦屋 歩5分
JR東海道本線/甲南山手 歩12分
| Floor plan details 間取り詳細 | | Sum 6 Hiroshi 6 Hiroshi 4.5 LDK10 和6 洋6 洋4.5 LDK10 | Construction 構造 | | Rebar Con 鉄筋コン | Story 階建 | | 4th floor / 7-story 4階/7階建 | Built years 築年月 | | September 1972 1972年9月 | Nonlife insurance 損保 | | The main 要 | Parking lot 駐車場 | | Site 16800 yen 敷地内16800円 | Move-in 入居 | | Immediately 即 | Trade aspect 取引態様 | | Mediation 仲介 | Conditions 条件 | | Single person Allowed / Two people Available / Children Allowed 単身者可/二人入居可/子供可 | Property code 取り扱い店舗物件コード | | A2013122782 A2013122782 | Intermediate fee 仲介手数料 | | 0.5 months 0.5ヶ月 | Remarks 備考 | | Hanshin Ashiya Station 5-minute walk / Seido 276m to kindergarten / 446m to pantry / Patrol management / Renovation: 2013 October House cleaning, such as renovation completed / Half a month of brokerage commissions rent ・ System kitchen ・ Renovation ・ 阪神本線芦屋駅徒歩5分/精道幼稚園まで276m/パントリーまで446m/巡回管理/リフォーム:2013年10月ハウスクリーニングなどリフォーム済/仲介手数料は家賃の半月分・システムキッチン・リノベーション・ | Area information 周辺情報 | | Seido kindergarten (kindergarten ・ 429m to nursery school) 276m pantry (super) 446m drugstore server (of 511m clothes to the drugstore) to 409m Daimarupikokku (super) up to 441m Kasaserubaseruba (shopping center) Aoyama up until the (shopping center) 精道幼稚園(幼稚園・保育園)まで276mパントリー(スーパー)まで446mドラッグストアサーバ(ドラッグストア)まで409m大丸ピーコック(スーパー)まで441mカサセルバセルバ(ショッピングセンター)まで511m洋服の青山(ショッピングセンター)まで429m |
Building appearance建物外観 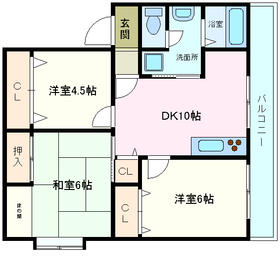
Living and room居室・リビング 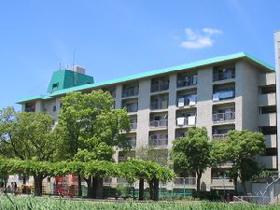
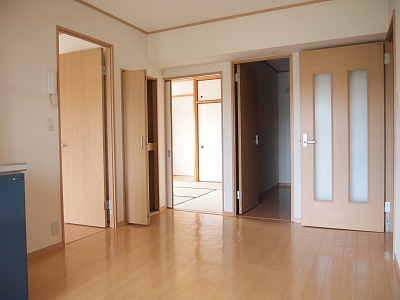
Kitchenキッチン 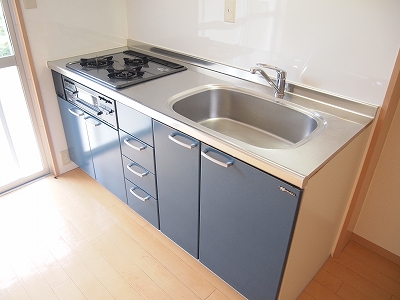
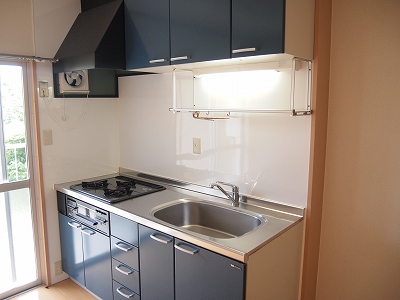
Bathバス 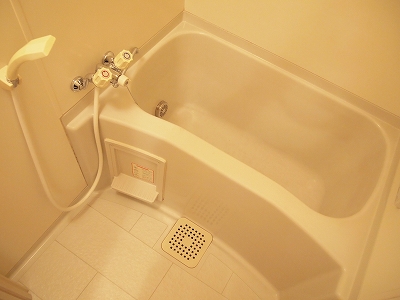
Toiletトイレ 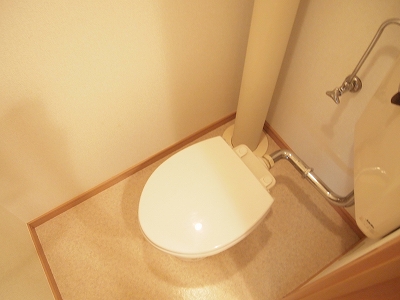
Other room spaceその他部屋・スペース 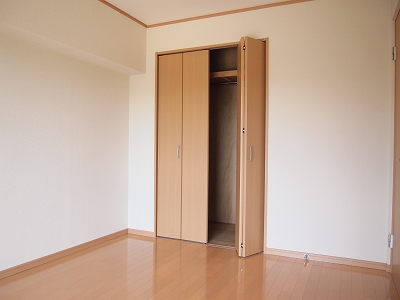
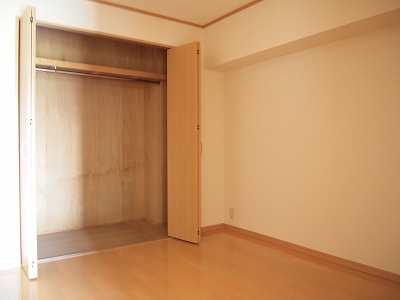
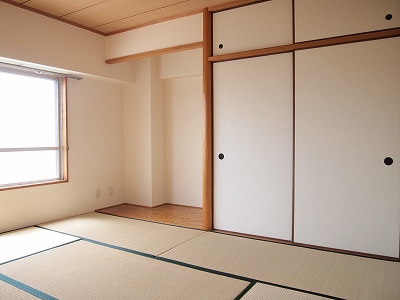
Washroom洗面所 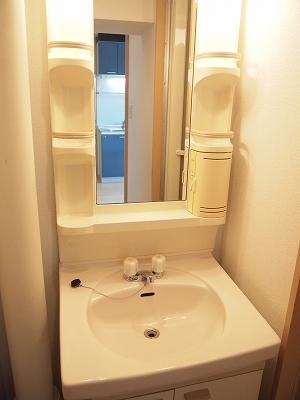
Balconyバルコニー 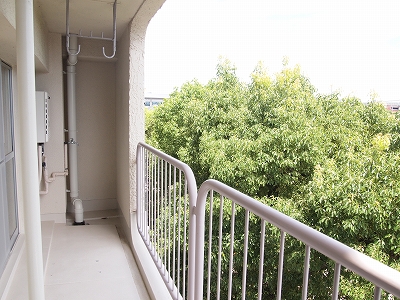
Entrance玄関 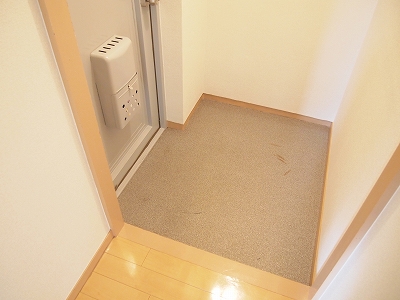
Shopping centreショッピングセンター 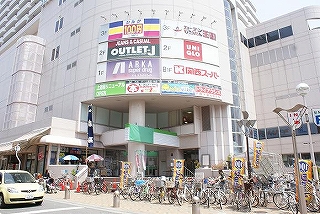 Kasaserubaseruba until the (shopping center) 511m
カサセルバセルバ(ショッピングセンター)まで511m
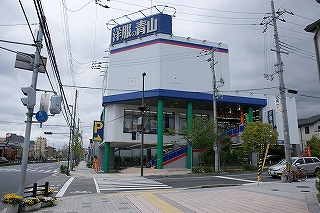 429m until the clothes of Aoyama (shopping center)
洋服の青山(ショッピングセンター)まで429m
Supermarketスーパー 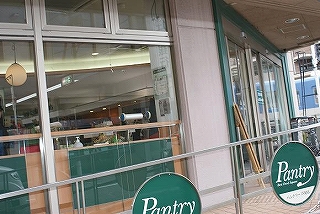 446m to the pantry (super)
パントリー(スーパー)まで446m
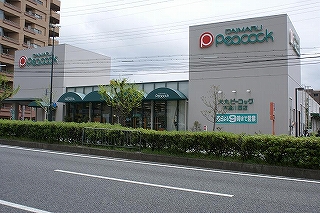 Daimarupikokku until the (super) 441m
大丸ピーコック(スーパー)まで441m
Dorakkusutoaドラックストア 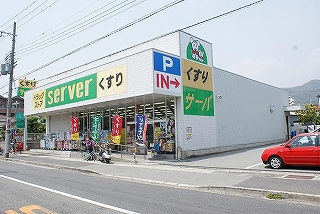 Drugstore server 409m to (drugstore)
ドラッグストアサーバ(ドラッグストア)まで409m
Kindergarten ・ Nursery幼稚園・保育園 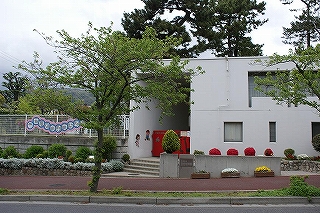 Seido kindergarten (kindergarten ・ 276m to the nursery)
精道幼稚園(幼稚園・保育園)まで276m
Otherその他 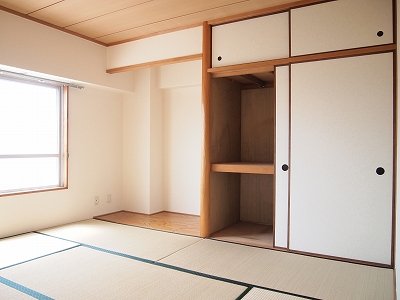
Location
|





















