1982April
35,000 yen, 1K, 4th floor / 4-story, 20 sq m
Rentals » Kansai » Hyogo Prefecture » Kobe Nada Ward
 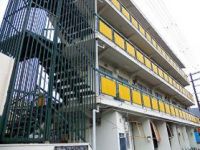
| Railroad-station 沿線・駅 | | Hankyu Kobe Line / Rokko 阪急神戸線/六甲 | Address 住所 | | Kobe, Hyogo Prefecture Nada Ward Shinoharakita cho 兵庫県神戸市灘区篠原北町1 | Walk 徒歩 | | 9 minutes 9分 | Rent 賃料 | | 35,000 yen 3.5万円 | Key money 礼金 | | 05,000 yen 0.5万円 | Floor plan 間取り | | 1K 1K | Occupied area 専有面積 | | 20 sq m 20m2 | Type 種別 | | Mansion マンション | Year Built 築年 | | Built 33 years 築33年 | | Hankyu Kobe Line It is located in a quiet residential area of Rokko Station within walking distance. 阪急神戸線 六甲駅徒歩圏内の閑静な住宅街に立地しています。 |
| Your rent ・ Will be reduced to the initial cost both. View is good because it is located on a hill. お家賃・初期費用共に抑えられます。高台に位置しているので眺望良好です。 |
| Air conditioning, Gas stove correspondence, closet, Immediate Available, A quiet residential area, Deposit required, Good view, The window in the bathroom, Located on a hillese-style room エアコン、ガスコンロ対応、押入、即入居可、閑静な住宅地、敷金不要、眺望良好、浴室に窓、高台に立地、和室 |
Property name 物件名 | | Rental housing of Kobe, Hyogo Prefecture Nada Ward Shinoharakita cho Rokko Station [Rental apartment ・ Apartment] information Property Details 兵庫県神戸市灘区篠原北町1 六甲駅の賃貸住宅[賃貸マンション・アパート]情報 物件詳細 | Transportation facilities 交通機関 | | Hankyu Kobe Line / Rokko walk 9 minutes 阪急神戸線/六甲 歩9分
| Floor plan details 間取り詳細 | | Sum 6 K3.0 和6 K3.0 | Construction 構造 | | Rebar Con 鉄筋コン | Story 階建 | | 4th floor / 4-story 4階/4階建 | Built years 築年月 | | April 1982 1982年4月 | Nonlife insurance 損保 | | The main 要 | Move-in 入居 | | Immediately 即 | Trade aspect 取引態様 | | Mediation 仲介 | Area information 周辺情報 | | Anchor supermarket Rokko shop 489m until the (super) up to 448m FamilyMart Nada Shinoharahon the town store (convenience store) up to 144m Medical Corporation Foundation Kobe Kaisei Hospital (hospital) to 673m Kobe Shinohara post office (post office) to 413m Sumitomo Mitsui Banking Corporation Rokko Branch (Bank) いかりスーパーマーケット六甲店(スーパー)まで448mファミリーマート灘篠原本町店(コンビニ)まで144m医療法人財団神戸海星病院(病院)まで673m神戸篠原郵便局(郵便局)まで413m三井住友銀行六甲支店(銀行)まで489m |
Building appearance建物外観 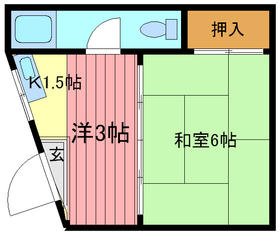
Living and room居室・リビング 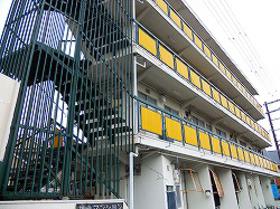
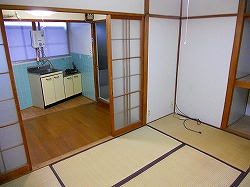 Japanese-style room 6 is a tatami
和室 6畳です
Otherその他 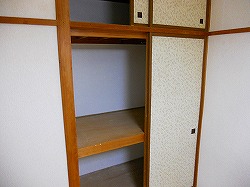 There is also a closet
押入れもございます
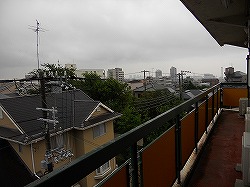 It is the scenery with views from the corridor
廊下から望める景色です
Location
|






