Rentals » Kansai » Hyogo Prefecture » Nishi-ku, Kobe
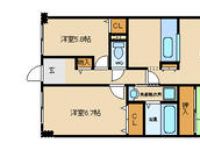 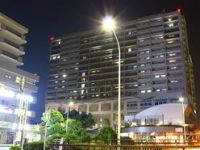
| Railroad-station 沿線・駅 | | Subway Seishin ・ Yamanote Line / Academic city 地下鉄西神・山手線/学園都市 | Address 住所 | | Hyogo prefecture Kobe city west district Gakuen'nishi cho 兵庫県神戸市西区学園西町1 | Walk 徒歩 | | 1 minute 1分 | Rent 賃料 | | 83,300 yen 8.33万円 | Management expenses 管理費・共益費 | | 4000 yen 4000円 | Security deposit 敷金 | | 346,200 yen 34.62万円 | Floor plan 間取り | | 3LDK 3LDK | Occupied area 専有面積 | | 71.7 sq m 71.7m2 | Direction 向き | | East 東 | Type 種別 | | Mansion マンション | Year Built 築年 | | Built 16 years 築16年 | | Wanted rent has to apply the rent subsidy system in Kobe ☆ 募集家賃は神戸市の家賃補助制度を適用しています☆ |
| It is a popular emerging residential area ☆ One of the few rental apartments ☆ ☆ The surroundings are educational district condominium-lined ☆ Cityscape is very is to clean house in the child-rearing environment optimal environment our company is customer private parking ☆ 人気の新興住宅街です☆数少ない賃貸マンション☆☆周辺は分譲マンションが立ち並ぶ文教地区です☆街並みがとてもきれいな住宅で子育て環境には最適な環境です弊社はお客様専用駐車場あり☆ |
| Bus toilet by, balcony, Gas stove correspondence, closet, Flooring, TV interphone, auto lock, Indoor laundry location, Yang per good, Shoe box, Add-fired function bathroom, Dressing room, Elevator, Seperate, Bathroom vanity, Bicycle-parking space, CATV, Optical fiber, Immediate Available, Key money unnecessary, A quiet residential area, BS ・ CS, 3-neck over stove, Face-to-face kitchen, Stand-alone kitchen, Otobasu, CATV Internet, Bike shelter, Two-sided balcony, Net private line, Interior renovation completed, Leafy residential area, Good view, Specific high-quality rental housing, School zone, Some flooring, Elevator 2 groups, Fireproof structure, Earthquake-resistant structure, 3 station more accessible, 3 along the line more accessible, Station, In a large town, Within a 5-minute walk station, Seismic structure, Tower condominium, On-site trash Storage, Underground garage, Self-propelled parking, Day shift management, LDK12 tatami mats or more, Door to the washroom, Three-sided mirror with vanity, Wide balcony, South balcony, Year Available, Fiscal year Available, Ventilation good バストイレ別、バルコニー、ガスコンロ対応、クロゼット、フローリング、TVインターホン、オートロック、室内洗濯置、陽当り良好、シューズボックス、追焚機能浴室、脱衣所、エレベーター、洗面所独立、洗面化粧台、駐輪場、CATV、光ファイバー、即入居可、礼金不要、閑静な住宅地、BS・CS、3口以上コンロ、対面式キッチン、独立型キッチン、オートバス、CATVインターネット、バイク置場、2面バルコニー、ネット専用回線、内装リフォーム済、緑豊かな住宅地、眺望良好、特定優良賃貸住宅、文教地区、一部フローリング、エレベーター2基、耐火構造、耐震構造、3駅以上利用可、3沿線以上利用可、駅前、大型タウン内、駅徒歩5分以内、制震構造、タワー型マンション、敷地内ごみ置き場、地下車庫、自走式駐車場、日勤管理、LDK12畳以上、洗面所にドア、三面鏡付洗面化粧台、ワイドバルコニー、南面バルコニー、年内入居可、年度内入居可、通風良好 |
Property name 物件名 | | Rental housing of Hyogo prefecture Kobe city west district Gakuen'nishi cho university town Station [Rental apartment ・ Apartment] information Property Details 兵庫県神戸市西区学園西町1 学園都市駅の賃貸住宅[賃貸マンション・アパート]情報 物件詳細 | Transportation facilities 交通機関 | | Subway Seishin ・ Yamanote Line / University town step 1 minute
JR Sanyo Line / Tarumi 20 minutes by bus (bus stop) university town Station walk 1 minute
Sanyo Electric Railway Main Line / San'yotarumi 20 minutes by bus (bus stop) university town Station walk 1 minute 地下鉄西神・山手線/学園都市 歩1分
JR山陽本線/垂水 バス20分 (バス停)学園都市駅前 歩1分
山陽電鉄本線/山陽垂水 バス20分 (バス停)学園都市駅前 歩1分
| Floor plan details 間取り詳細 | | Sum 6 Hiroshi 6.7 Hiroshi 5.8 LDK13.7 和6 洋6.7 洋5.8 LDK13.7 | Construction 構造 | | Rebar Con 鉄筋コン | Story 階建 | | 17th floor / Underground 2 above ground 18 stories 17階/地下2地上18階建 | Built years 築年月 | | April 1999 1999年4月 | Nonlife insurance 損保 | | The main 要 | Parking lot 駐車場 | | On-site 12,495 yen 敷地内12495円 | Move-in 入居 | | Immediately 即 | Trade aspect 取引態様 | | Mediation 仲介 | Conditions 条件 | | Two people Available / Children Allowed 二人入居可/子供可 | Balcony area バルコニー面積 | | 10.55 sq m 10.55m2 | Remarks 備考 | | 50m to the station / 1000m to Bull mail 駅前まで50m/ブルメールまで1000m | Area information 周辺情報 | | Station 1000m up to 50m up to 1000m Daiei to 50m Bull-mail to 50m Thanks to (other) (convenience store) (shopping center) (super) Station (Other) to 0m consumer electronics retailer (home improvement) 駅前(その他)まで50mサンクス(コンビニ)まで50mブルメール(ショッピングセンター)まで1000mダイエー(スーパー)まで50m駅前(その他)まで0m家電量販店(ホームセンター)まで1000m |
Building appearance建物外観 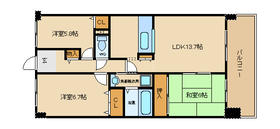
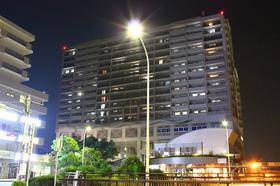
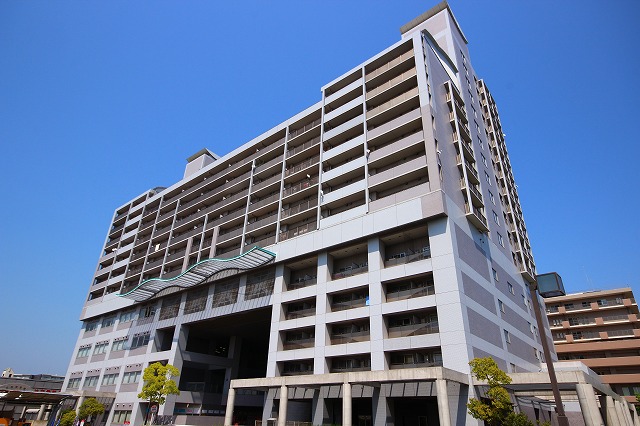
Living and room居室・リビング 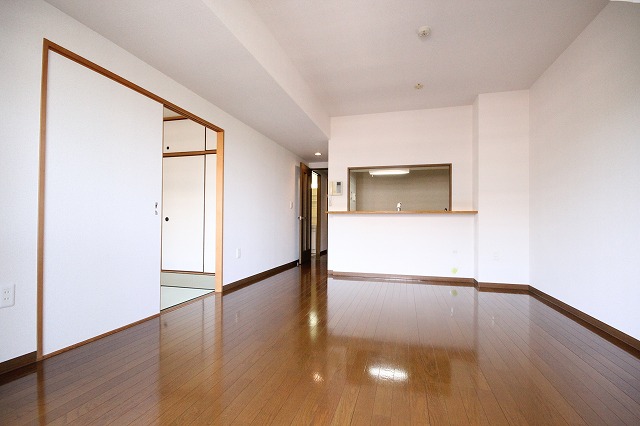
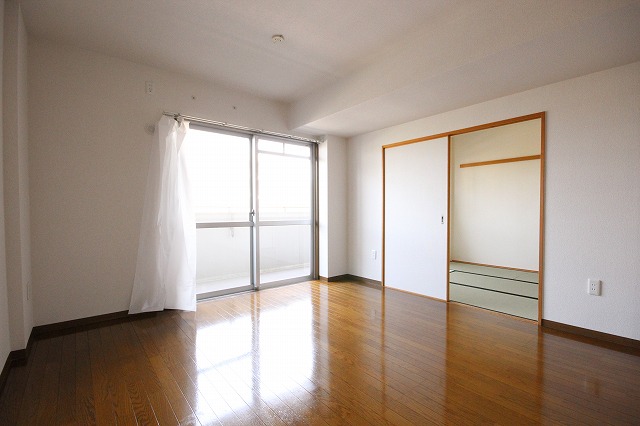
Kitchenキッチン 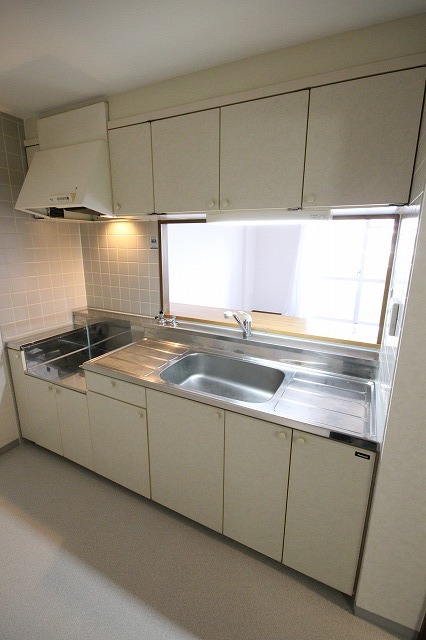
Bathバス 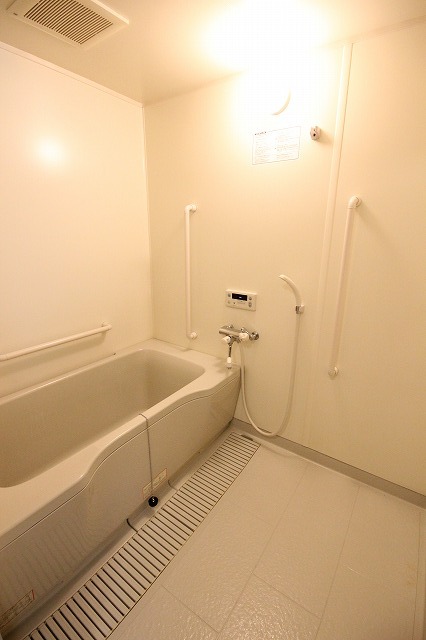
Toiletトイレ 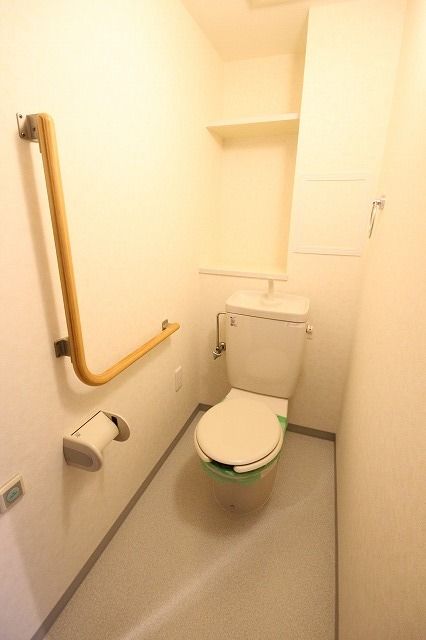
Receipt収納 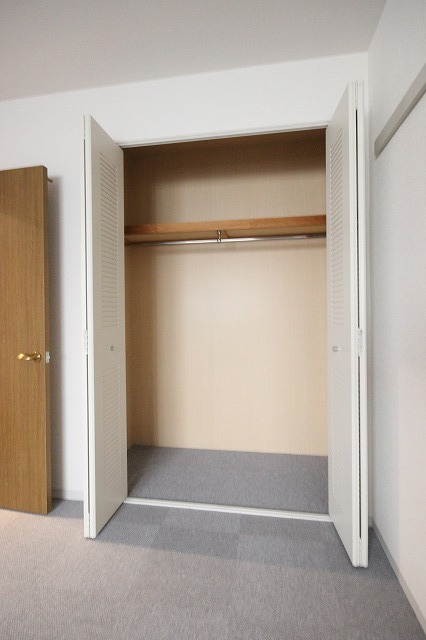
Other room spaceその他部屋・スペース 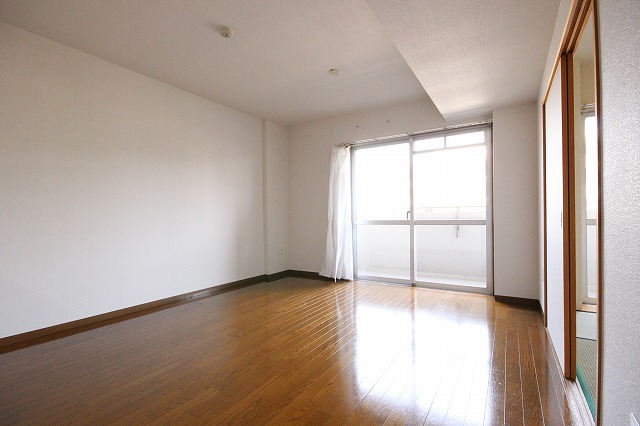
Washroom洗面所 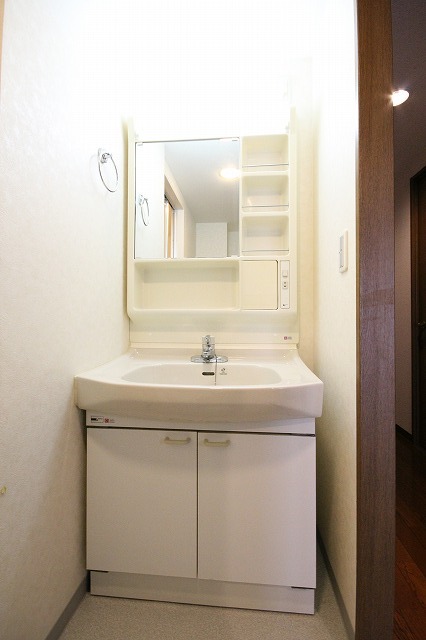
Balconyバルコニー 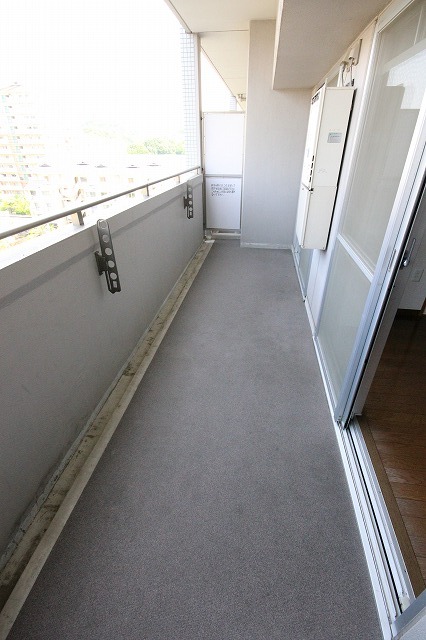
Entrance玄関 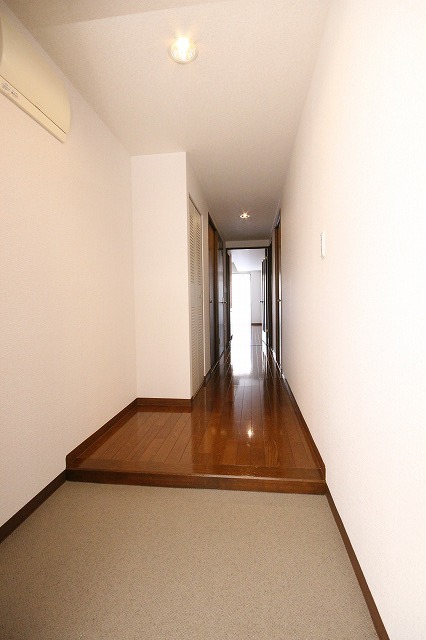
View眺望 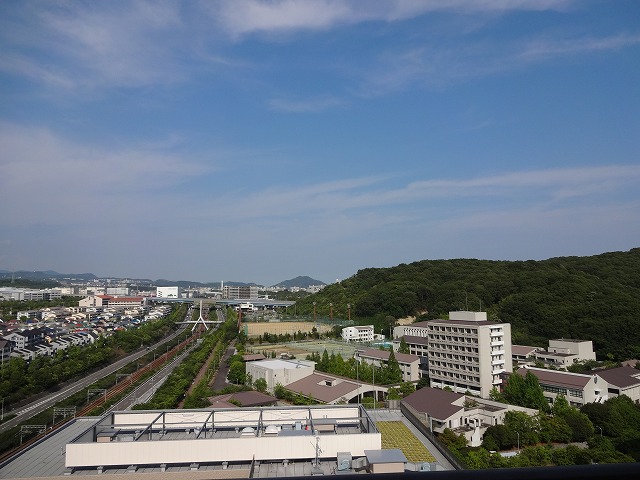
Shopping centreショッピングセンター 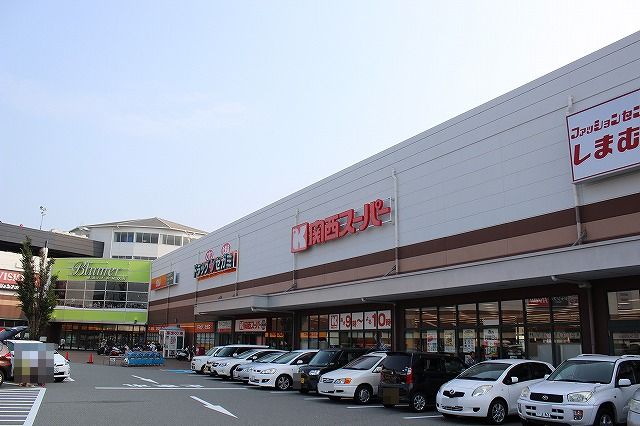 Bull 1000m until the e-mail (shopping center)
ブルメール(ショッピングセンター)まで1000m
Supermarketスーパー 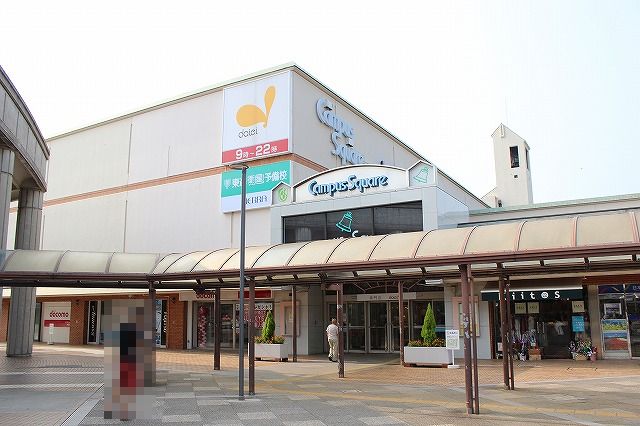 50m to Daiei (super)
ダイエー(スーパー)まで50m
Convenience storeコンビニ 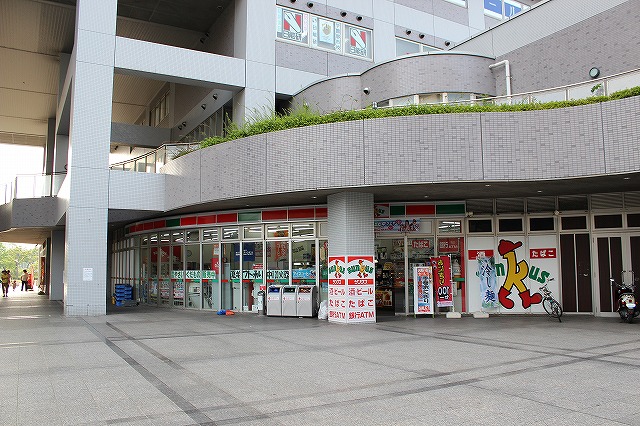 50m to Sunkus (convenience store)
サンクス(コンビニ)まで50m
Home centerホームセンター 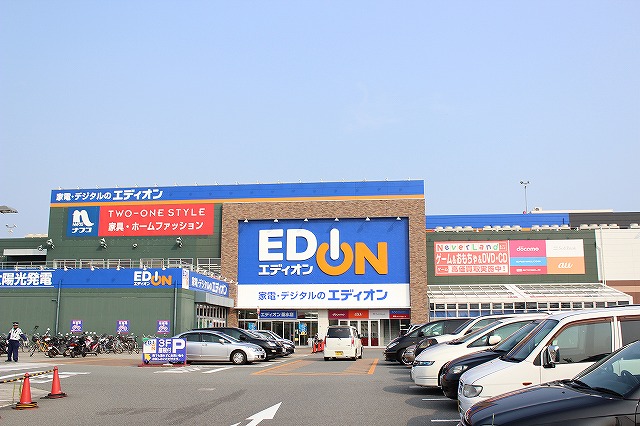 1000m until the consumer electronics retailer (home improvement)
家電量販店(ホームセンター)まで1000m
Otherその他 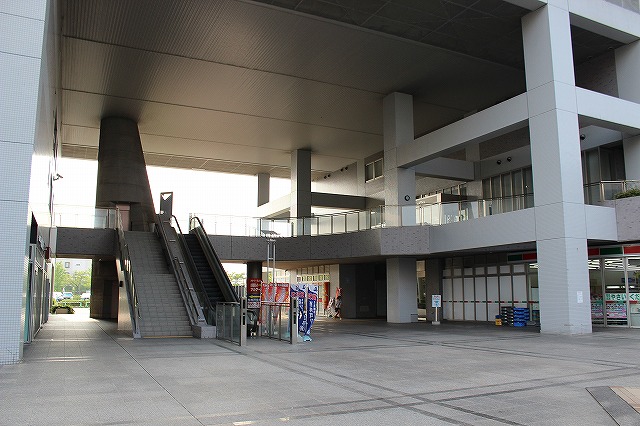 50m to the station (Other)
駅前(その他)まで50m
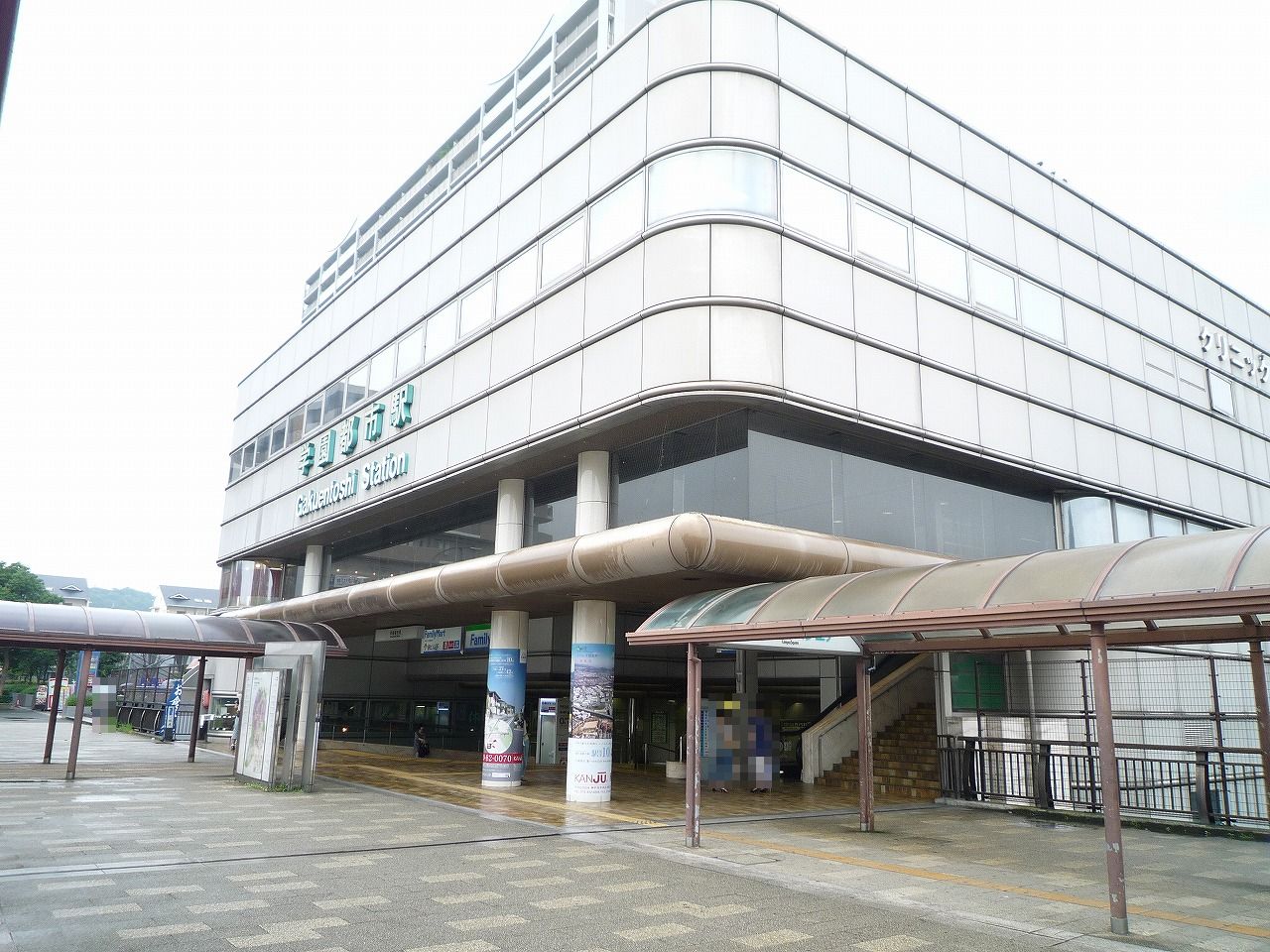 0m to Station (Other)
駅前(その他)まで0m
Location
|





















