Rentals » Kansai » Hyogo Prefecture » Nishi-ku, Kobe
 
| Railroad-station 沿線・駅 | | JR Sanyo Line / Nishi Akashi JR山陽本線/西明石 | Address 住所 | | Hyogo prefecture Kobe city west district Otsukadai 3 兵庫県神戸市西区王塚台3 | Walk 徒歩 | | 15 minutes 15分 | Rent 賃料 | | 83,000 yen 8.3万円 | Management expenses 管理費・共益費 | | 2000 yen 2000円 | Security deposit 敷金 | | 50,000 yen 5万円 | Floor plan 間取り | | 2LDK 2LDK | Occupied area 専有面積 | | 58.3 sq m 58.3m2 | Direction 向き | | South 南 | Type 種別 | | Mansion マンション | Year Built 築年 | | Built in 9 years 築9年 | | All is the electrification of Shamezon series ☆ Walk to the station 15 minutes オール電化のシャーメゾンシリーズです☆駅まで徒歩15分 |
| All is the electrification of Shamezon series ☆ Wide is 2LDK of a 15-minute quiet residential area face-to-face walk to the station ☆ Functionality that all-electric is also glad parking with properties enhance the stylish equipment ☆ Contact wait to オール電化のシャーメゾンシリーズです☆駅まで徒歩15分閑静な住宅街です対面式の広い2LDKです☆オシャレな設備にオール電化という機能性も充実嬉しい駐車場付き物件です☆お問い合わせお待ちして |
| Bus toilet by, balcony, Flooring, Washbasin with shower, TV interphone, Bathroom Dryer, auto lock, Indoor laundry location, Yang per good, System kitchen, Facing south, Add-fired function bathroom, Warm water washing toilet seat, Seperate, Bathroom vanity, Bicycle-parking space, CATV, Optical fiber, Immediate Available, A quiet residential area, top floor, 3-neck over stove, Stand-alone kitchen, IH cooking heater, Parking one free, Otobasu, Guarantor unnecessary, CATV Internet, Bike shelter, All-electric, All living room flooring, Design, Net private line, Interior renovation completed, Leafy residential area, Good view, Within built 2 years, South living, Closet 3 places, Fireproof structure, Earthquake-resistant structure, 3 station more accessible, 3 along the line more accessible, Within a 3-minute bus stop walk, On-site trash Storage, Plane parking, Self-propelled parking, Southeast direction, Day shift management, LDK12 tatami mats or more, Door to the washroom, Three-sided mirror with vanity, Wide balcony, South balcony, Ceiling height shoe closet, BS, Guarantee company Available, Ventilation good バストイレ別、バルコニー、フローリング、シャワー付洗面台、TVインターホン、浴室乾燥機、オートロック、室内洗濯置、陽当り良好、システムキッチン、南向き、追焚機能浴室、温水洗浄便座、洗面所独立、洗面化粧台、駐輪場、CATV、光ファイバー、即入居可、閑静な住宅地、最上階、3口以上コンロ、独立型キッチン、IHクッキングヒーター、駐車場1台無料、オートバス、保証人不要、CATVインターネット、バイク置場、オール電化、全居室フローリング、デザイナーズ、ネット専用回線、内装リフォーム済、緑豊かな住宅地、眺望良好、築2年以内、南面リビング、クロゼット3ヶ所、耐火構造、耐震構造、3駅以上利用可、3沿線以上利用可、バス停徒歩3分以内、敷地内ごみ置き場、平面駐車場、自走式駐車場、東南向き、日勤管理、LDK12畳以上、洗面所にドア、三面鏡付洗面化粧台、ワイドバルコニー、南面バルコニー、天井高シューズクロゼット、BS、保証会社利用可、通風良好 |
Property name 物件名 | | Rental housing of Hyogo prefecture Kobe city west district Otsukadai 3 Nishi Akashi Station [Rental apartment ・ Apartment] information Property Details 兵庫県神戸市西区王塚台3 西明石駅の賃貸住宅[賃貸マンション・アパート]情報 物件詳細 | Transportation facilities 交通機関 | | JR Sanyo Line / Nishi Akashi walk 15 minutes
JR Sanyo Line / Akashi bus 15 minutes (bus stop) Otsukadai 1-chome, walk 5 minutes
Sanyo Electric Railway Main Line / Sanyo Akashi bus 15 minutes (bus stop) Otsukadai 1-chome, walk 5 minutes JR山陽本線/西明石 歩15分
JR山陽本線/明石 バス15分 (バス停)王塚台1丁目 歩5分
山陽電鉄本線/山陽明石 バス15分 (バス停)王塚台1丁目 歩5分
| Floor plan details 間取り詳細 | | Hiroshi 6 Hiroshi 4.8 LDK14.5 洋6 洋4.8 LDK14.5 | Construction 構造 | | Steel frame 鉄骨 | Story 階建 | | 3rd floor / Three-story 3階/3階建 | Built years 築年月 | | September 2005 2005年9月 | Nonlife insurance 損保 | | The main 要 | Parking lot 駐車場 | | Free with 付無料 | Move-in 入居 | | Immediately 即 | Trade aspect 取引態様 | | Mediation 仲介 | Conditions 条件 | | Single person Allowed / Two people Available / Children Allowed 単身者可/二人入居可/子供可 | In addition ほか初期費用 | | A total of 250,000 yen (Breakdown: contract lump-sum) 合計25万円(内訳:契約一時金) | Remarks 備考 | | 852m until ion Tamatsu shop / 724m until Otsukadai nursery イオン玉津店まで852m/王塚台保育所まで724m | Area information 周辺情報 | | Co-op Nishi Akashi (super) up to 457m Maruay Otsukadai store (supermarket) up to 545m ion Tamatsu store up to (super) 852m Raifoto Akashi store (drugstore) to 609m Rekozzu Edayoshi store (drugstore) to 829m Otsukadai nursery school (kindergarten ・ 724m to the nursery) コープ西明石(スーパー)まで457mマルアイ王塚台店(スーパー)まで545mイオン玉津店(スーパー)まで852mライフォート西明石店(ドラッグストア)まで609mれこっず枝吉店(ドラッグストア)まで829m王塚台保育所(幼稚園・保育園)まで724m |
Building appearance建物外観 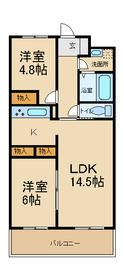
Living and room居室・リビング 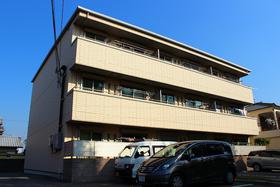
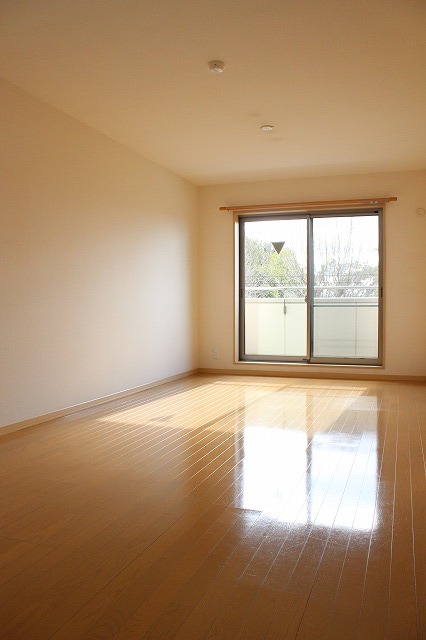
Kitchenキッチン 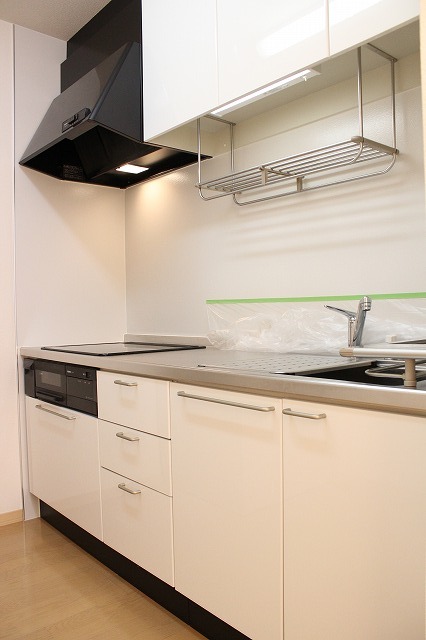
Bathバス 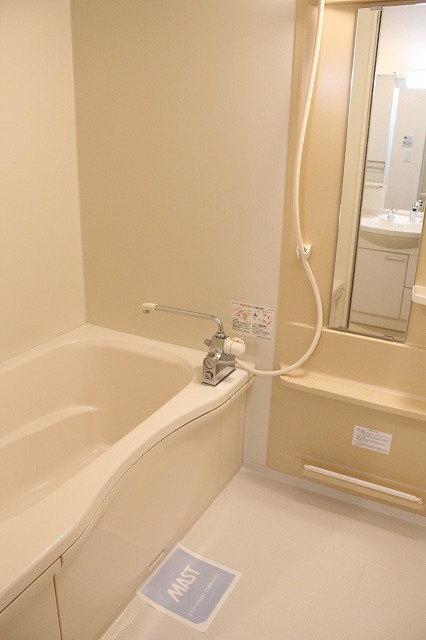
Toiletトイレ 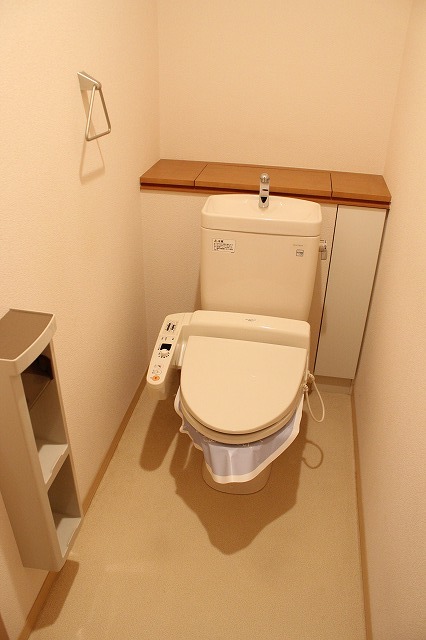
Receipt収納 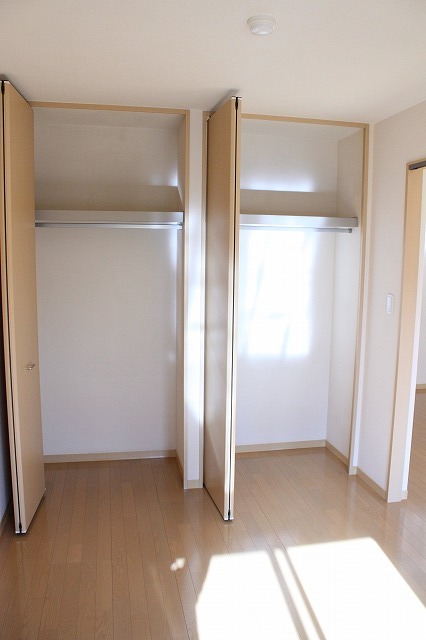
Other room spaceその他部屋・スペース 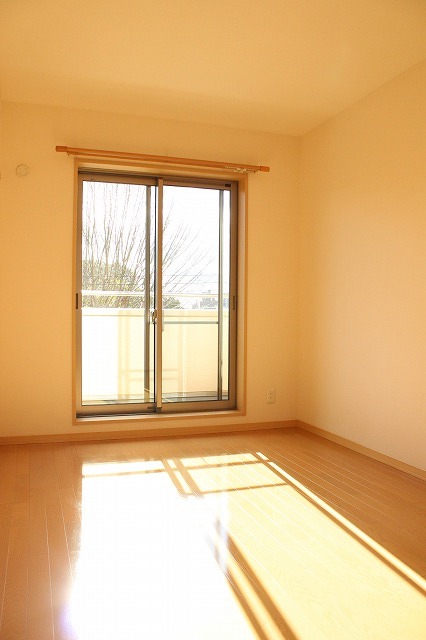
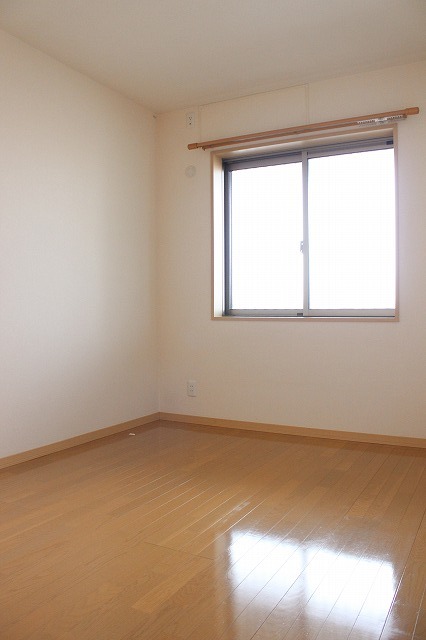
Washroom洗面所 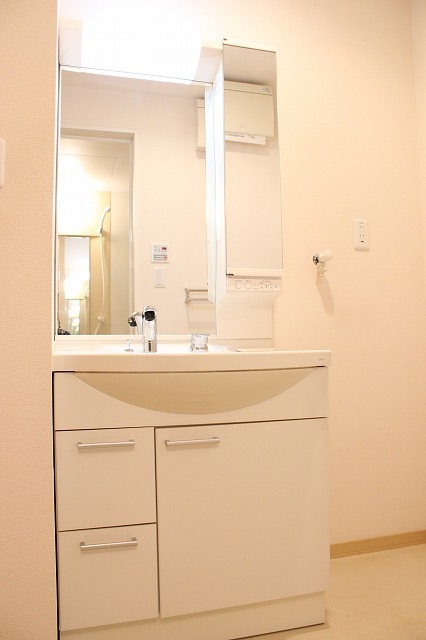
Balconyバルコニー 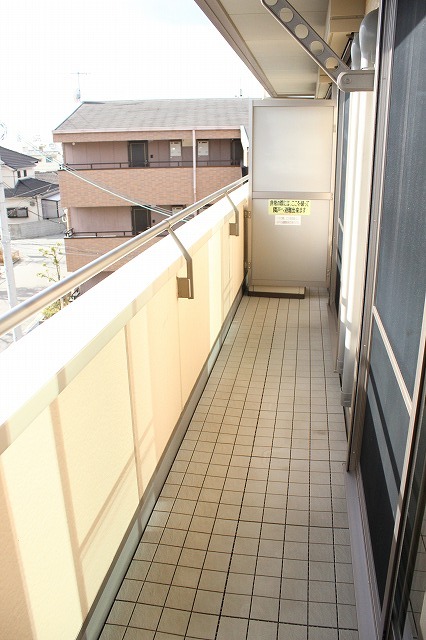
Securityセキュリティ 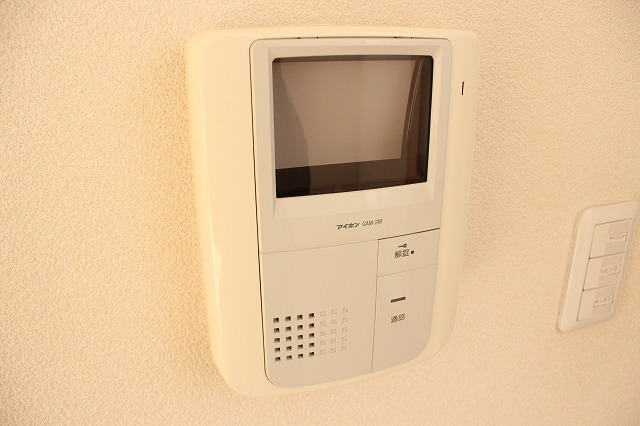
Other Equipmentその他設備 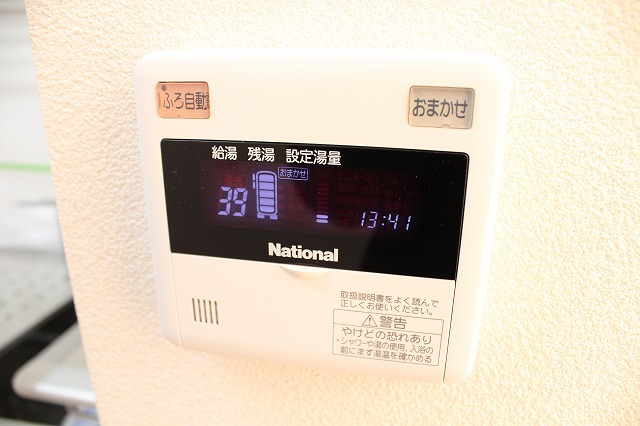
Entrance玄関 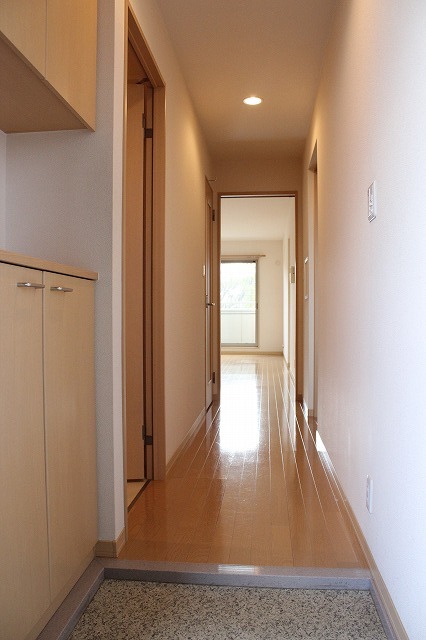
Supermarketスーパー 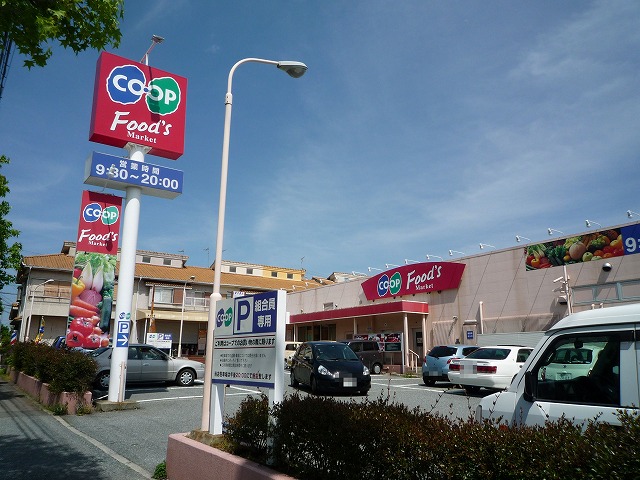 457m to Cope Akashi (super)
コープ西明石(スーパー)まで457m
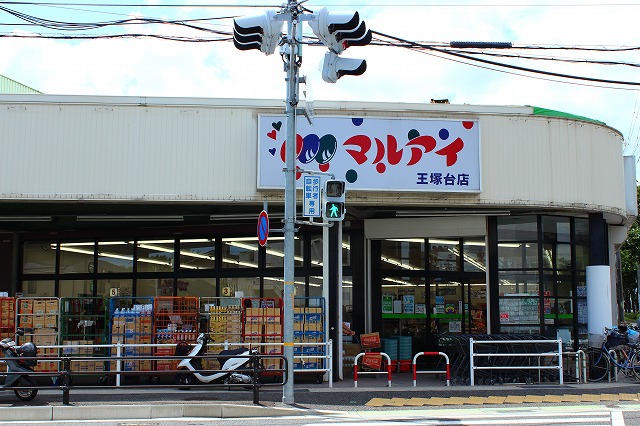 Maruay Otsukadai store up to (super) 545m
マルアイ王塚台店(スーパー)まで545m
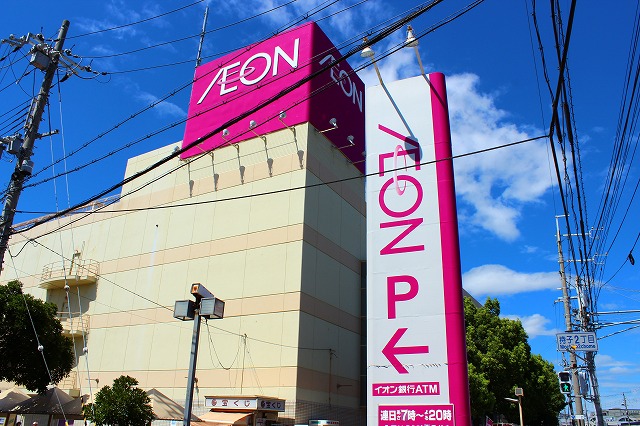 852m until ion Tamatsu store (Super)
イオン玉津店(スーパー)まで852m
Dorakkusutoaドラックストア 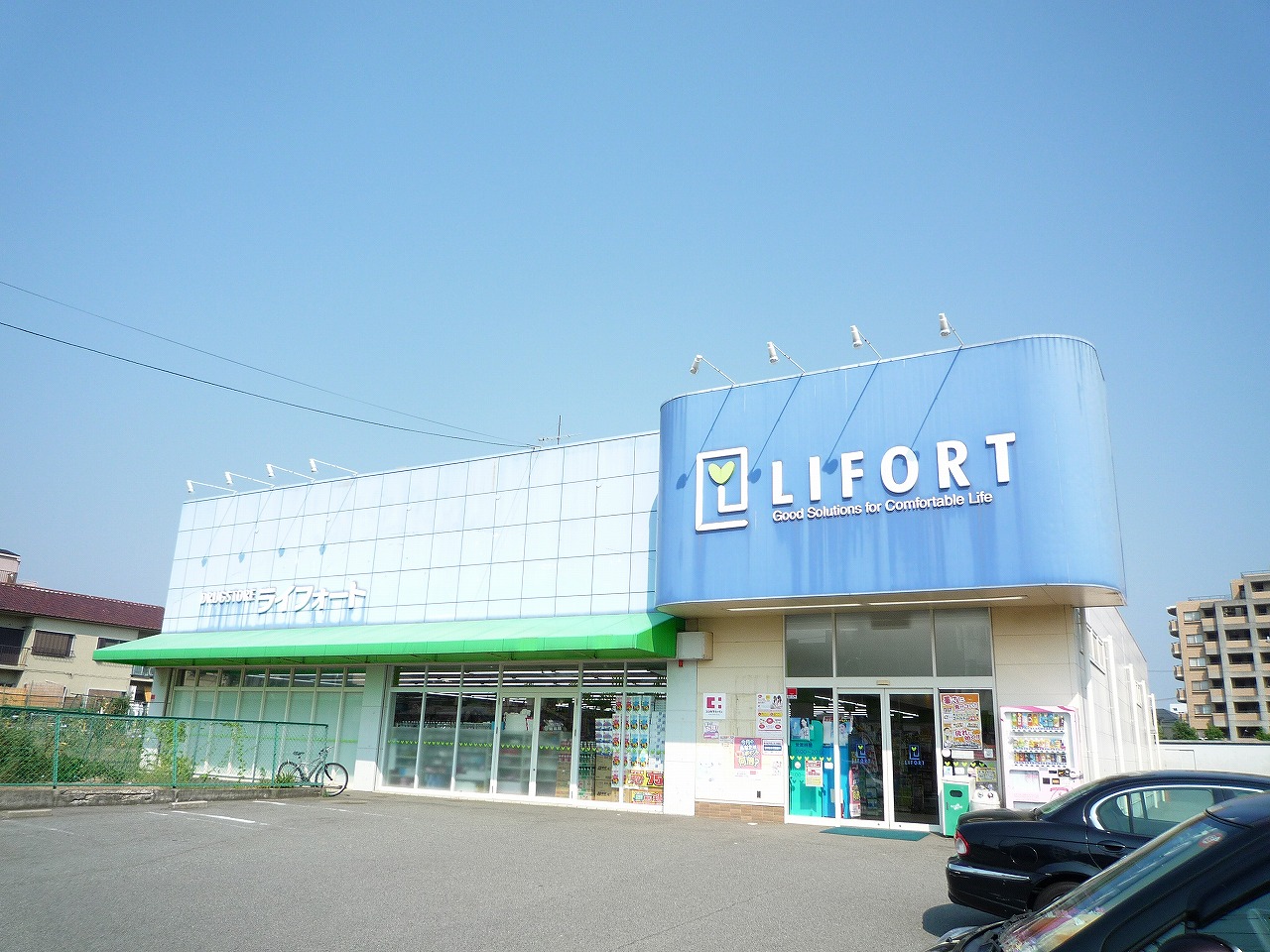 Raifoto Nishi Akashi shop 609m until (drugstore)
ライフォート西明石店(ドラッグストア)まで609m
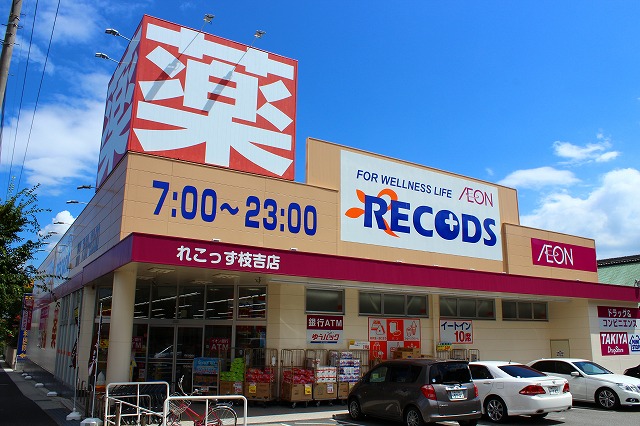 Rekozzu Edayoshi shop 829m until (drugstore)
れこっず枝吉店(ドラッグストア)まで829m
Kindergarten ・ Nursery幼稚園・保育園 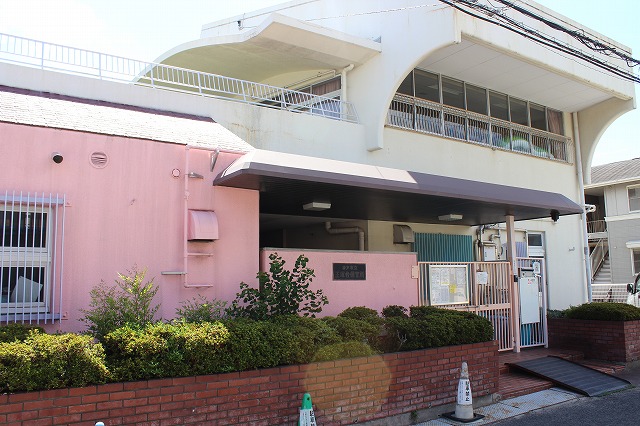 Otsukadai nursery school (kindergarten ・ 724m to the nursery)
王塚台保育所(幼稚園・保育園)まで724m
Location
|





















