Rentals » Kansai » Hyogo Prefecture » Nishinomiya
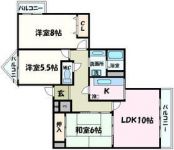 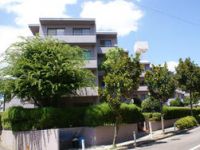
| Railroad-station 沿線・駅 | | Hankyu Kobe Line / Shukugawa 阪急神戸線/夙川 | Address 住所 | | Nishinomiya, Hyogo Prefecture Uegaharakyuban cho 兵庫県西宮市上ケ原九番町 | Walk 徒歩 | | Fifty minutes 50分 | Rent 賃料 | | 95,000 yen 9.5万円 | Management expenses 管理費・共益費 | | 10000 yen 10000円 | Key money 礼金 | | 200,000 yen 20万円 | Security deposit 敷金 | | ¥ 100,000 10万円 | Floor plan 間取り | | 3LDK 3LDK | Occupied area 専有面積 | | 85.12 sq m 85.12m2 | Direction 向き | | Southeast 南東 | Type 種別 | | Mansion マンション | Year Built 築年 | | Built 34 years 築34年 | | Nishinomiya UekeHara Twenty-eight 西宮上ヶ原Twenty-eight |
| Southeast, yang per per southwest dihedral balcony ・ Ventilation good 南東,南西二面バルコニーに付き陽当り・通風良好 |
| Southeast ・ Yang per per southwest dihedral balcony ・ Ventilation good. Pets Allowed 南東・南西二面バルコニーに付き陽当り・通風良好。ペット可 |
| Bus toilet by, balcony, Gas stove correspondence, closet, Flooring, Washbasin with shower, Indoor laundry location, Yang per good, Shoe box, System kitchen, Corner dwelling unit, Warm water washing toilet seat, Dressing room, Seperate, Bathroom vanity, Bicycle-parking space, closet, CATV, Optical fiber, Immediate Available, A quiet residential area, Two-sided lighting, top floor, 3-neck over stove, Stand-alone kitchen, Pets Negotiable, bay window, Single person consultation, Two tenants consultation, Bike shelter, Two-sided balcony, Entrance hall, 2 wayside Available, Net private line, Flat to the station, Interior renovation completed, Leafy residential area, Good view, Deposit required, 24-hour ventilation system, Staircase, Upper closet, Musical Instruments consultation, Located on a hill, 3 station more accessible, No upper floor, On-site trash Storage, The area occupied 25 square meters or more, Southeast direction, Next to Japanese-style livingese-style room, City gas, Door to the washroom, South balcony, Entrance storage, BS, High speed Internet correspondence, Ventilation good バストイレ別、バルコニー、ガスコンロ対応、クロゼット、フローリング、シャワー付洗面台、室内洗濯置、陽当り良好、シューズボックス、システムキッチン、角住戸、温水洗浄便座、脱衣所、洗面所独立、洗面化粧台、駐輪場、押入、CATV、光ファイバー、即入居可、閑静な住宅地、2面採光、最上階、3口以上コンロ、独立型キッチン、ペット相談、出窓、単身者相談、二人入居相談、バイク置場、2面バルコニー、玄関ホール、2沿線利用可、ネット専用回線、駅まで平坦、内装リフォーム済、緑豊かな住宅地、眺望良好、保証金不要、24時間換気システム、内階段、天袋、楽器相談、高台に立地、3駅以上利用可、上階無し、敷地内ごみ置き場、専有面積25坪以上、東南向き、リビングの隣和室、和室、都市ガス、洗面所にドア、南面バルコニー、玄関収納、BS、高速ネット対応、通風良好 |
Property name 物件名 | | Rental housing of Nishinomiya, Hyogo Prefecture Uegaharakyuban cho Shukugawa Station [Rental apartment ・ Apartment] information Property Details 兵庫県西宮市上ケ原九番町 夙川駅の賃貸住宅[賃貸マンション・アパート]情報 物件詳細 | Transportation facilities 交通機関 | | Hankyu Kobe Line / Shukugawa walk 50 minutes
Hankyū Kōyō Line / KinoeYoen walk 30 minutes
Hankyū Kōyō Line / Kurakuenguchi step 40 minutes 阪急神戸線/夙川 歩50分
阪急甲陽線/甲陽園 歩30分
阪急甲陽線/苦楽園口 歩40分
| Floor plan details 間取り詳細 | | Sum 6 Hiroshi 8 Hiroshi 5.5 LDK10 和6 洋8 洋5.5 LDK10 | Construction 構造 | | Rebar Con 鉄筋コン | Story 階建 | | 4th floor / 4-story 4階/4階建 | Built years 築年月 | | March 1981 1981年3月 | Nonlife insurance 損保 | | The main 要 | Parking lot 駐車場 | | Neighborhood 50m18000 yen 近隣50m18000円 | Move-in 入居 | | Immediately 即 | Trade aspect 取引態様 | | Mediation 仲介 | Conditions 条件 | | Single person Allowed / Two people Available / Children Allowed / Pets Negotiable / Musical Instruments consultation 単身者可/二人入居可/子供可/ペット相談/楽器相談 | Property code 取り扱い店舗物件コード | | 20130903163 20130903163 | Remarks 備考 | | Hankyū Kōyō Line KinoeYoen Station walk 30 minutes / UekeHara to South Elementary School 135m / UekeHara until junior high school 106m / Patrol management / Renovation: August 2013 Cross, House cleaning, etc. renovation completed / Southeast, yang per per southwest dihedral balcony ・ Ventilation good 阪急甲陽線甲陽園駅徒歩30分/上ヶ原南小学校まで135m/上ヶ原中学校まで106m/巡回管理/リフォーム:2013年8月クロス、ハウスクリーニング等リフォーム済/南東,南西二面バルコニーに付き陽当り・通風良好 | Area information 周辺情報 | | UekeHara to the south elementary school (elementary school) up to 135m UekeHara junior high school (junior high school) up to 106m Kansai Super 201m to 520m Royal Home Center to (super) (home improvement) to 601m UekeHara hospital (hospital) Thanks (convenience store) 1181m 上ヶ原南小学校(小学校)まで135m上ヶ原中学校(中学校)まで106m関西スーパー(スーパー)まで520mロイヤルホームセンター(ホームセンター)まで601m上ヶ原病院(病院)まで201mサンクス(コンビニ)まで1181m |
Building appearance建物外観 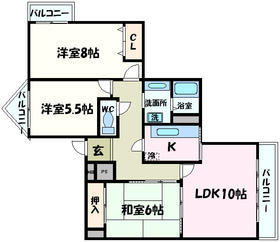
Living and room居室・リビング 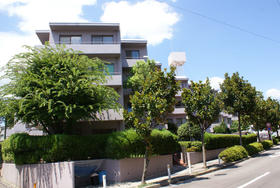

Kitchenキッチン 
Bathバス 
Other room spaceその他部屋・スペース 
Balconyバルコニー 
Entrance玄関 
Supermarketスーパー  520m to Kansai Super (Super)
関西スーパー(スーパー)まで520m
Convenience storeコンビニ  1181m until Thanksgiving (convenience store)
サンクス(コンビニ)まで1181m
Home centerホームセンター  Royal 601m until the hardware store (hardware store)
ロイヤルホームセンター(ホームセンター)まで601m
Junior high school中学校  UekeHara 106m until junior high school (junior high school)
上ヶ原中学校(中学校)まで106m
Primary school小学校  UekeHara to South Elementary School (Elementary School) 135m
上ヶ原南小学校(小学校)まで135m
Hospital病院  UekeHara 201m to the hospital (hospital)
上ヶ原病院(病院)まで201m
Otherその他 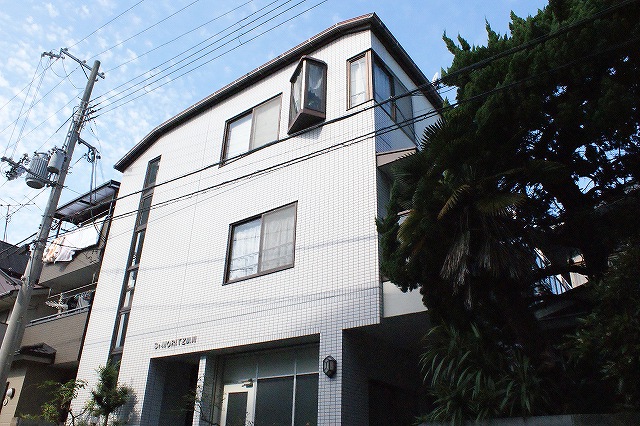
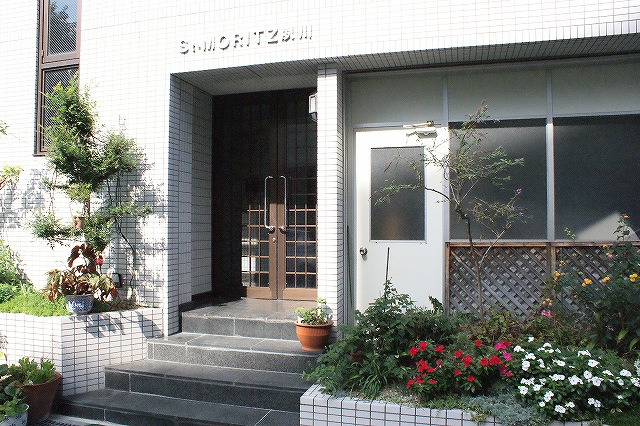
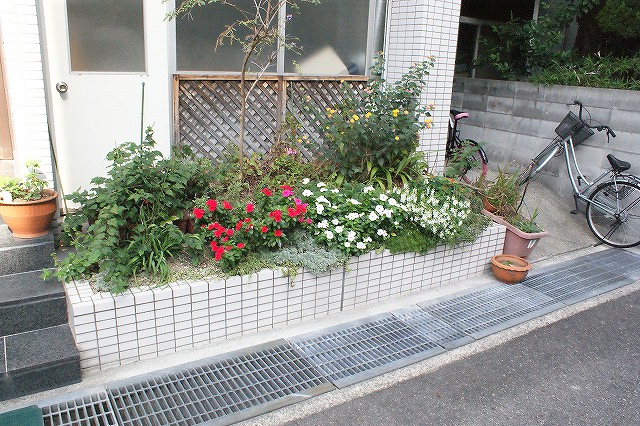
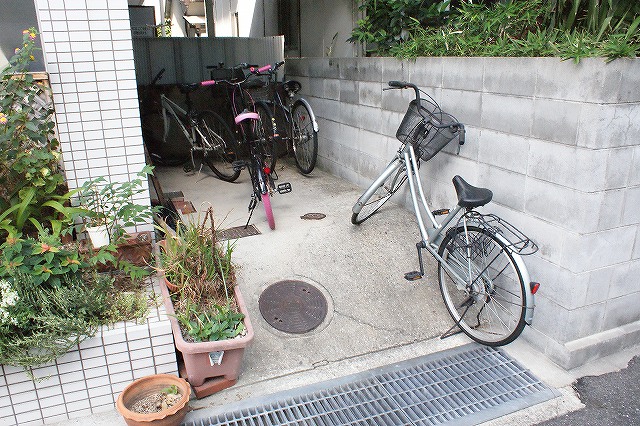
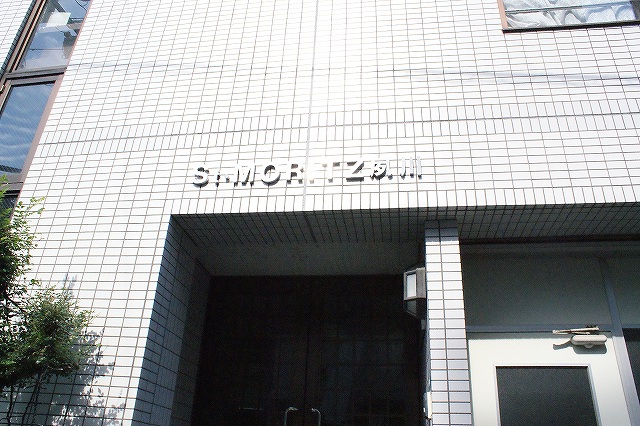
Location
|




















