Rentals » Kansai » Hyogo Prefecture » Nishinomiya
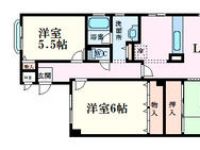 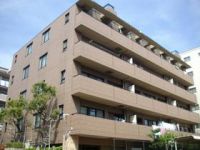
| Railroad-station 沿線・駅 | | Hankyu Kobe Line / Shukugawa 阪急神戸線/夙川 | Address 住所 | | Nishinomiya, Hyogo Prefecture Oimatsu cho 兵庫県西宮市老松町 | Walk 徒歩 | | 20 min 20分 | Rent 賃料 | | ¥ 100,000 10万円 | Management expenses 管理費・共益費 | | 8000 yen 8000円 | Depreciation and amortization 敷引・償却金 | | 500,000 yen 50万円 | Security deposit 敷金 | | 800,000 yen 80万円 | Floor plan 間取り | | 3LDK 3LDK | Occupied area 専有面積 | | 72.58 sq m 72.58m2 | Direction 向き | | South 南 | Type 種別 | | Mansion マンション | Year Built 築年 | | Built 20 years 築20年 | | Peak II ピークII |
| auto lock Southeast corner room Counter Kitchen オートロック 南東角部屋 カウンターキッチン |
| auto lock Southeast corner room Counter Kitchen surveillance camera System kitchen Bicycle-parking space Flooring South-facing sun per good 3 points separate オートロック 南東角部屋 カウンターキッチン 防犯カメラ システムキッチン 駐輪場 フローリング 南向き陽当り良好 3点セパレート |
| Bus toilet by, balcony, Gas stove correspondence, closet, Flooring, Washbasin with shower, Bathroom Dryer, auto lock, Indoor laundry location, Yang per good, Shoe box, Facing south, Add-fired function bathroom, Corner dwelling unit, Dressing room, Elevator, Seperate, Bathroom vanity, Bicycle-parking space, closet, CATV, Optical fiber, Immediate Available, Key money unnecessary, A quiet residential area, Two-sided lighting, Face-to-face kitchen, surveillance camera, With lighting, All room storage, Single person consultation, Southeast angle dwelling unit, Two tenants consultation, Bike shelter, Entrance hall, 3 face lighting, 2 wayside Available, Net private line, Flat to the station, Interior renovation completed, Leafy residential area, Deposit required, Barrier-free, 24-hour ventilation system, Staircase, Musical Instruments consultation, Flat terrain, South living, 3 station more accessible, No upper floor, On-site trash Storage, Day shift management, LDK12 tatami mats or more, Next to Japanese-style livingese-style room, City gas, South balcony, BS, High speed Internet correspondence, Ventilation good バストイレ別、バルコニー、ガスコンロ対応、クロゼット、フローリング、シャワー付洗面台、浴室乾燥機、オートロック、室内洗濯置、陽当り良好、シューズボックス、南向き、追焚機能浴室、角住戸、脱衣所、エレベーター、洗面所独立、洗面化粧台、駐輪場、押入、CATV、光ファイバー、即入居可、礼金不要、閑静な住宅地、2面採光、対面式キッチン、防犯カメラ、照明付、全居室収納、単身者相談、東南角住戸、二人入居相談、バイク置場、玄関ホール、3面採光、2沿線利用可、ネット専用回線、駅まで平坦、内装リフォーム済、緑豊かな住宅地、保証金不要、バリアフリー、24時間換気システム、内階段、楽器相談、平坦地、南面リビング、3駅以上利用可、上階無し、敷地内ごみ置き場、日勤管理、LDK12畳以上、リビングの隣和室、和室、都市ガス、南面バルコニー、BS、高速ネット対応、通風良好 |
Property name 物件名 | | Rental housing of Nishinomiya, Hyogo Prefecture Oimatsu cho Shukugawa Station [Rental apartment ・ Apartment] information Property Details 兵庫県西宮市老松町 夙川駅の賃貸住宅[賃貸マンション・アパート]情報 物件詳細 | Transportation facilities 交通機関 | | Hankyu Kobe Line / Shukugawa walk 20 minutes
Hankyū Kōyō Line / Kurakuenguchi step 14 minutes
Hankyū Kōyō Line / KinoeYoen walk 20 minutes 阪急神戸線/夙川 歩20分
阪急甲陽線/苦楽園口 歩14分
阪急甲陽線/甲陽園 歩20分
| Floor plan details 間取り詳細 | | Sum 6 Hiroshi 6.5 Hiroshi 5.5 LDK13 和6 洋6.5 洋5.5 LDK13 | Construction 構造 | | Rebar Con 鉄筋コン | Story 階建 | | 5th floor / 6-story 5階/6階建 | Built years 築年月 | | August 1994 1994年8月 | Nonlife insurance 損保 | | The main 要 | Parking lot 駐車場 | | Neighborhood 60m18000 yen 近隣60m18000円 | Move-in 入居 | | Immediately 即 | Trade aspect 取引態様 | | Mediation 仲介 | Conditions 条件 | | Single person Allowed / Two people Available / Children Allowed / Musical Instruments consultation 単身者可/二人入居可/子供可/楽器相談 | Property code 取り扱い店舗物件コード | | 20131120121 20131120121 | Remarks 備考 | | Hankyū Kōyō Line Kurakuenguchi 14 mins / 330m to the Kansai Super / 440m to Seven-Eleven / Commuting management / auto lock Southeast corner room Counter Kitchen 阪急甲陽線苦楽園口駅徒歩14分/関西スーパーまで330m/セブンイレブンまで440m/通勤管理/オートロック 南東角部屋 カウンターキッチン | Area information 周辺情報 | | Kansai Super 440m Nishiichi health museum to (super) up to 330m Seven-Eleven (convenience store) (drugstore) to 450m Shukugawa kindergarten up to 310m Hinoike park (park) (kindergarten ・ 1400m to nursery school) up to 440m Green Town (shopping center) 関西スーパー(スーパー)まで330mセブンイレブン(コンビニ)まで440mニシイチ健康館(ドラッグストア)まで310m樋之池公園(公園)まで450m夙川幼稚園(幼稚園・保育園)まで440mグリーンタウン(ショッピングセンター)まで1400m |
Building appearance建物外観 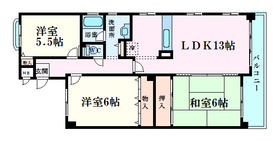
Living and room居室・リビング 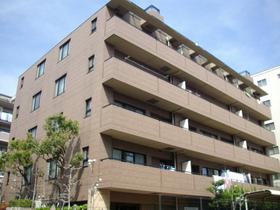
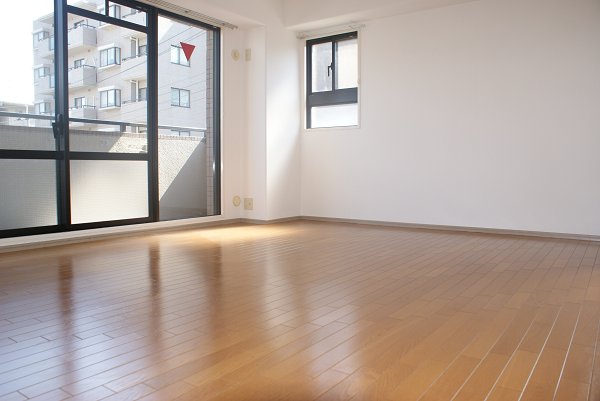
Kitchenキッチン 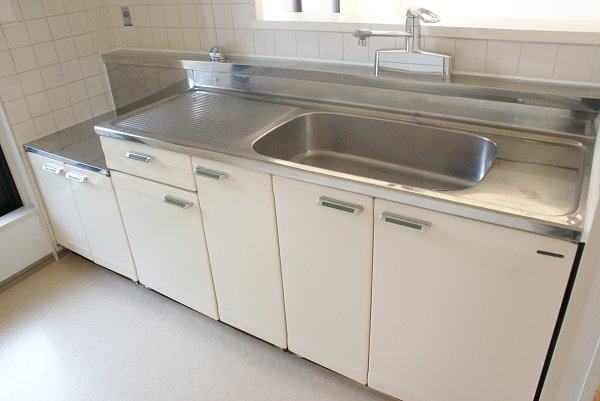
Bathバス 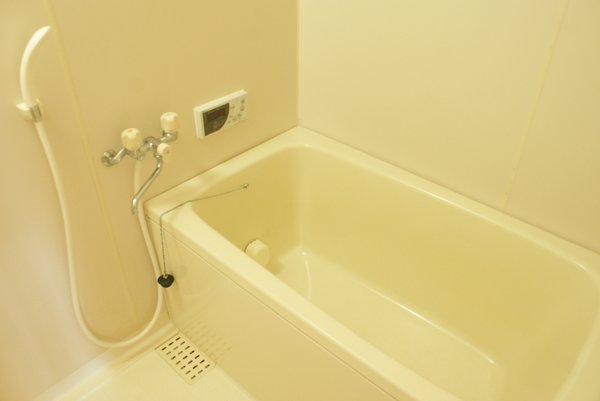
Toiletトイレ 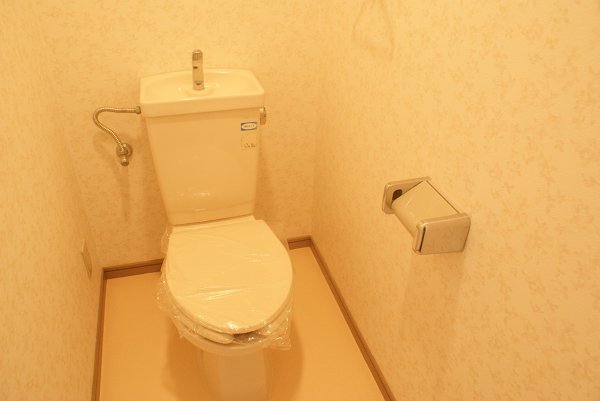
Other room spaceその他部屋・スペース 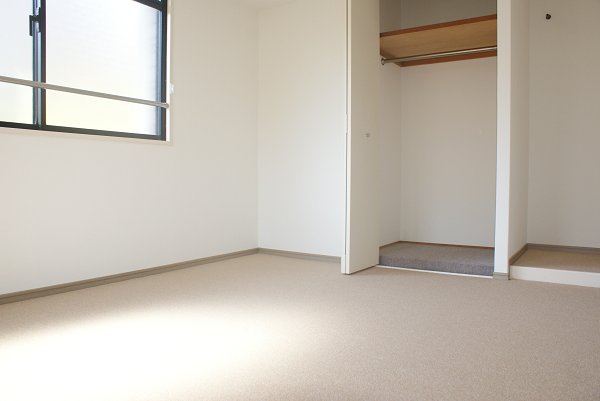
Washroom洗面所 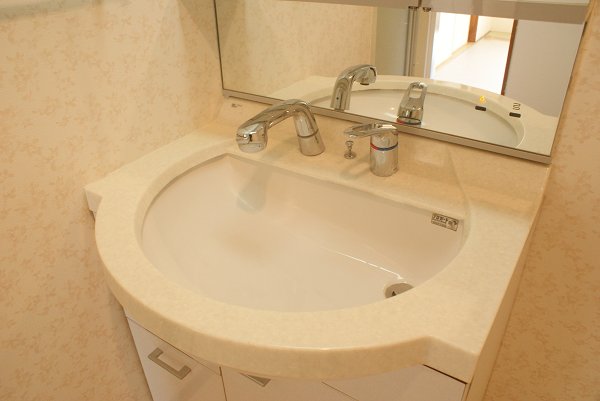
Balconyバルコニー 
Entrance玄関 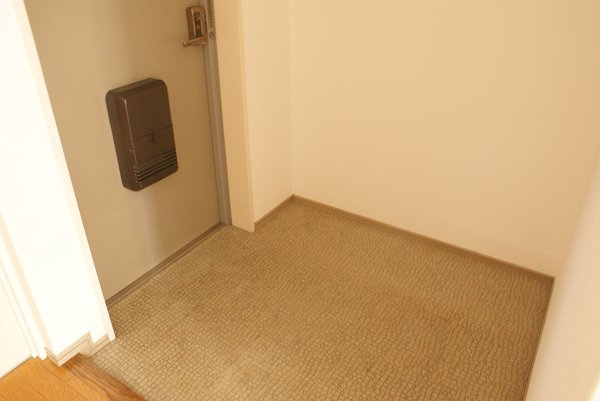
Shopping centreショッピングセンター 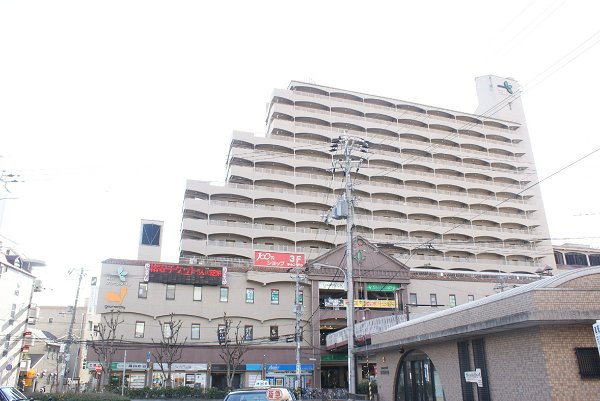 1400m to Green Town (shopping center)
グリーンタウン(ショッピングセンター)まで1400m
Supermarketスーパー 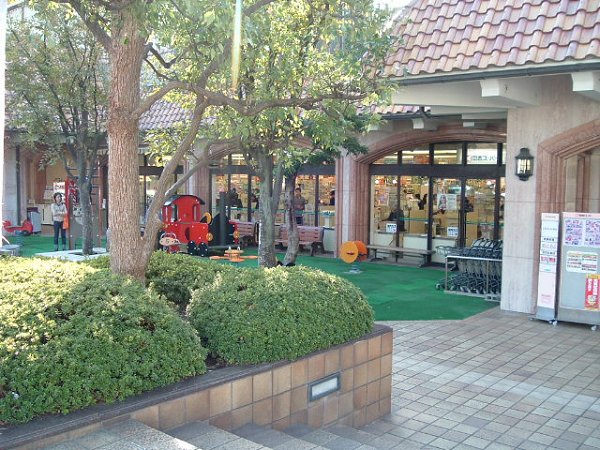 330m to Kansai Super (Super)
関西スーパー(スーパー)まで330m
Convenience storeコンビニ 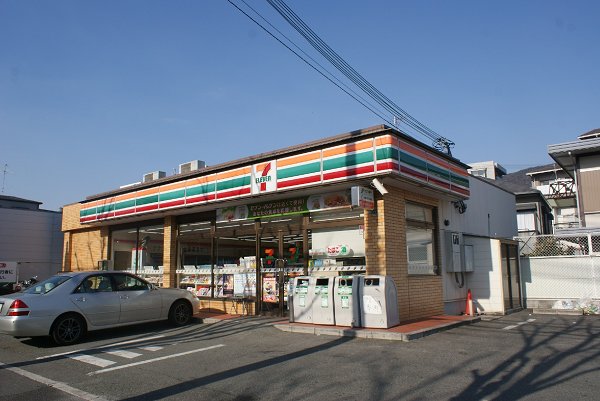 440m to Seven-Eleven (convenience store)
セブンイレブン(コンビニ)まで440m
Dorakkusutoaドラックストア 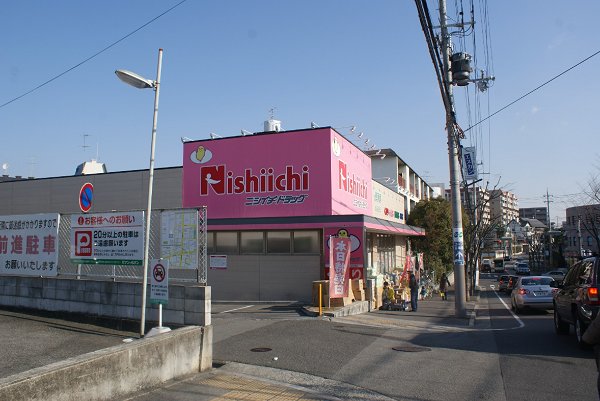 Nishiichi health museum to (drugstore) 310m
ニシイチ健康館(ドラッグストア)まで310m
Kindergarten ・ Nursery幼稚園・保育園 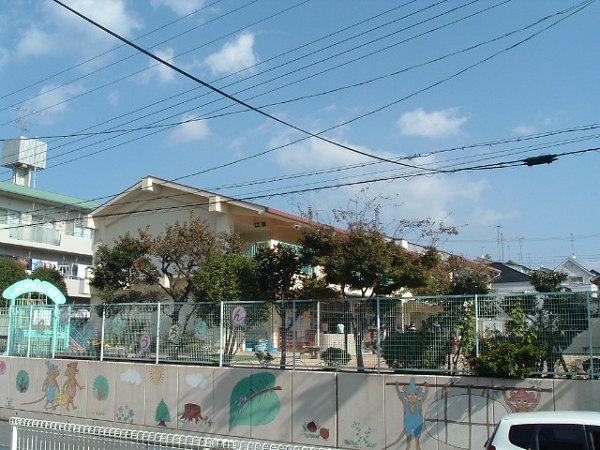 Shukugawa kindergarten (kindergarten ・ 440m to the nursery)
夙川幼稚園(幼稚園・保育園)まで440m
Park公園 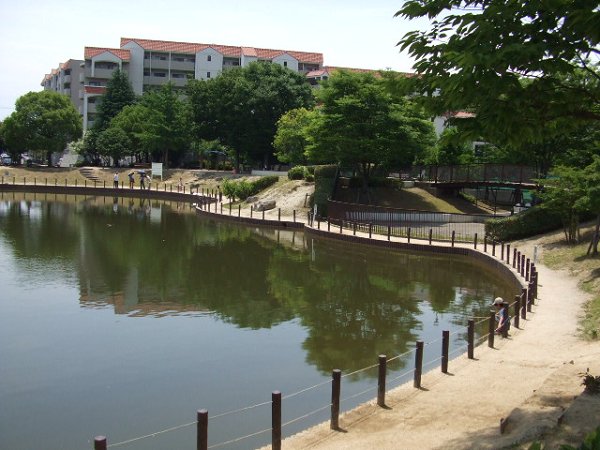 450m until Hinoike park (park)
樋之池公園(公園)まで450m
Otherその他 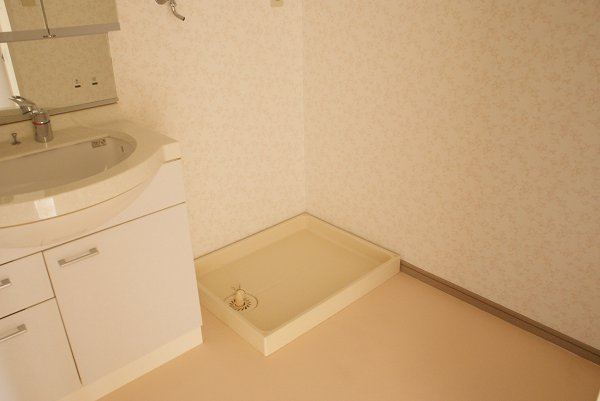
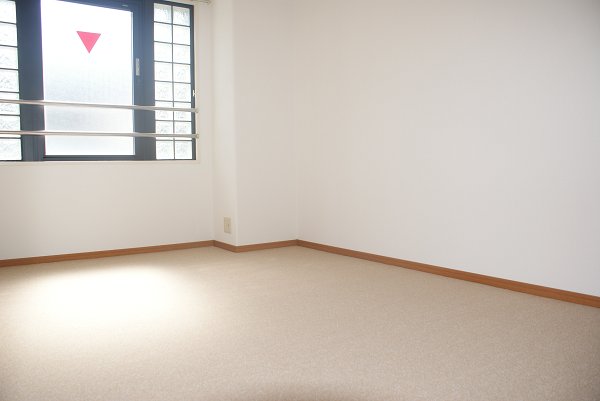
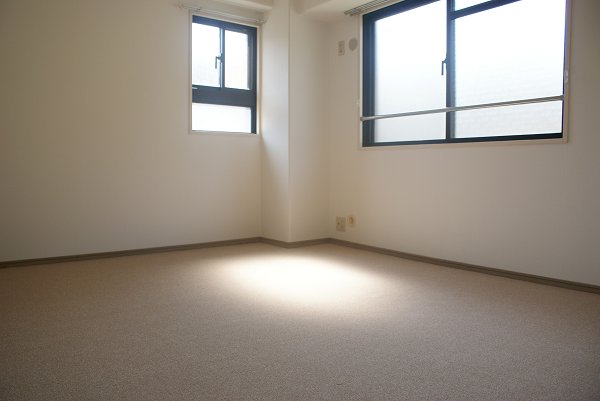
Location
|




















