Rentals » Kansai » Hyogo Prefecture » Nishinomiya
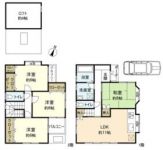 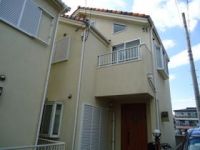
| Railroad-station 沿線・駅 | | Hankyu Kobe Line / Nishinomiya-Kitaguchi 阪急神戸線/西宮北口 | Address 住所 | | Nishinomiya, Hyogo Prefecture Yanagimoto cho 兵庫県西宮市柳本町 | Walk 徒歩 | | 16 minutes 16分 | Rent 賃料 | | 145,000 yen 14.5万円 | Key money 礼金 | | 500,000 yen 50万円 | Security deposit 敷金 | | 200,000 yen 20万円 | Floor plan 間取り | | 4LDK 4LDK | Occupied area 専有面積 | | 85.95 sq m 85.95m2 | Direction 向き | | South 南 | Type 種別 | | Residential home 一戸建て | Year Built 築年 | | Built 11 years 築11年 | | Nishinomiya Yanagimoto cho Detached 西宮市柳本町 戸建 |
| 2004 House, 4LDK + loft (all rooms 6 Pledge or more) one parking 平成16年戸建て、4LDK+ロフト(全室6帖以上)駐車場1台 |
| Bus toilet by, balcony, Air conditioning, Gas stove correspondence, Flooring, TV interphone, Bathroom Dryer, Indoor laundry location, Shoe box, System kitchen, Facing south, Add-fired function bathroom, Warm water washing toilet seat, Seperate, Bathroom vanity, CATV, Immediate Available, With lighting, Dish washing dryer, Carport, Musical Instruments consultation バストイレ別、バルコニー、エアコン、ガスコンロ対応、フローリング、TVインターホン、浴室乾燥機、室内洗濯置、シューズボックス、システムキッチン、南向き、追焚機能浴室、温水洗浄便座、洗面所独立、洗面化粧台、CATV、即入居可、照明付、食器洗乾燥機、カーポート、楽器相談 |
Property name 物件名 | | Rental housing of Nishinomiya, Hyogo Prefecture Yanagimoto-cho, Nishinomiya-Kitaguchi Station [Rental apartment ・ Apartment] information Property Details 兵庫県西宮市柳本町 西宮北口駅の賃貸住宅[賃貸マンション・アパート]情報 物件詳細 | Transportation facilities 交通機関 | | Hankyu Kobe Line / Nishinomiya-Kitaguchi walk 16 minutes 阪急神戸線/西宮北口 歩16分
| Floor plan details 間取り詳細 | | Sum 6 Hiroshi 6 Hiroshi 6 Hiroshi 6 LDK11 和6 洋6 洋6 洋6 LDK11 | Construction 構造 | | Wooden 木造 | Story 階建 | | 1st floor / 2-story 1階/2階建 | Built years 築年月 | | April 2004 2004年4月 | Nonlife insurance 損保 | | 23,000 yen two years 2.3万円2年 | Parking lot 駐車場 | | Free with 付無料 | Move-in 入居 | | Immediately 即 | Trade aspect 取引態様 | | Mediation 仲介 | Conditions 条件 | | Musical Instruments consultation 楽器相談 | Property code 取り扱い店舗物件コード | | 4ZA13080 4ZA13080 | Remarks 備考 | | ・ Taisha until elementary school 8-minute walk (about 597m) ・ Hiraki an 8-minute walk from the junior high school (592m) ・ 2-minute walk from the Kansai Super (about 86m) ・ 2-minute walk from the Sports Park Central Nishinomiya (about 154m) individual contracts are fixed-term lease 5 years ・大社小学校まで徒歩8分(約597m)・平木中学校まで徒歩8分(592m)・関西スーパーまで徒歩2分(約86m)・西宮中央運動公園まで徒歩2分(約154m)個人契約は定期借家5年 | Area information 周辺情報 | | 502m to the Kansai Super Hirota shop (super) up to 168m Lawson Nishinomiya citizens Undojomae store (convenience store) up to 148m drag Segami Hirota shop (drugstore) to 87m Royal Home Center Nishinomiya (home improvement) to 789m Sports Park Central Nishinomiya (park) 関西スーパー広田店(スーパー)まで168mローソン西宮市民運動場前店(コンビニ)まで148mドラッグセガミ広田店(ドラッグストア)まで87mロイヤルホームセンター西宮店(ホームセンター)まで789m西宮中央運動公園(公園)まで502m |
Building appearance建物外観 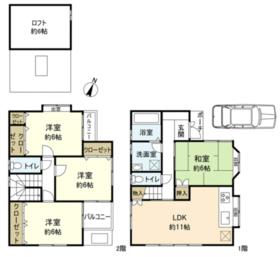
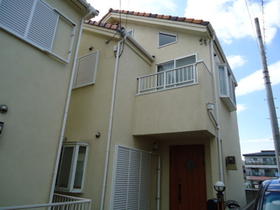
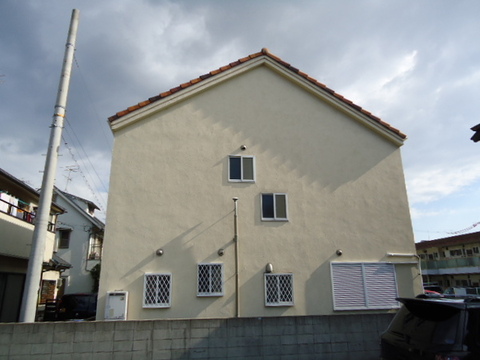 From the east
東側から
Living and room居室・リビング 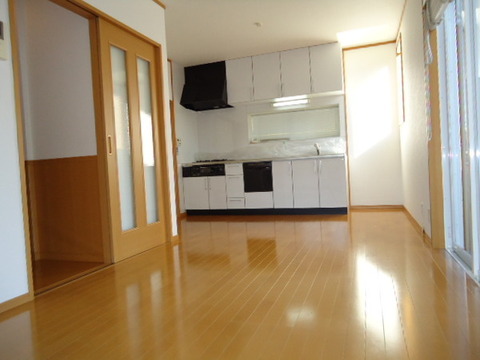 Living
リビング
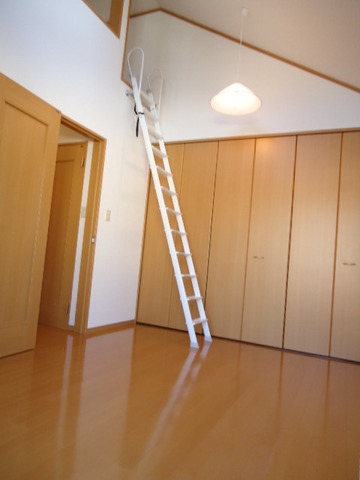 Second floor southeast side Western-style
2階南東側洋室
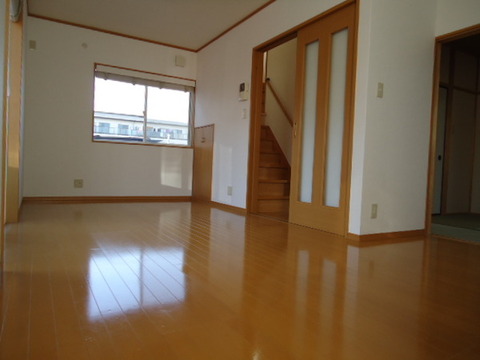 Living another angle
リビング別角度
Kitchenキッチン 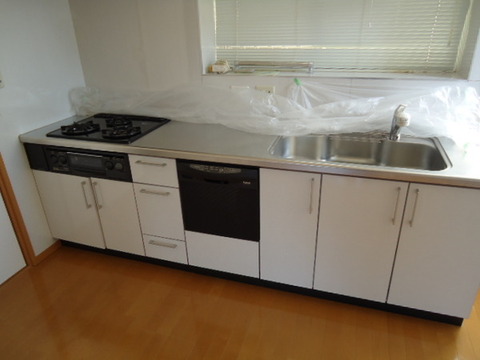 Gas 3-burner stove, Dishwasher
ガス3口コンロ、食洗機
Bathバス 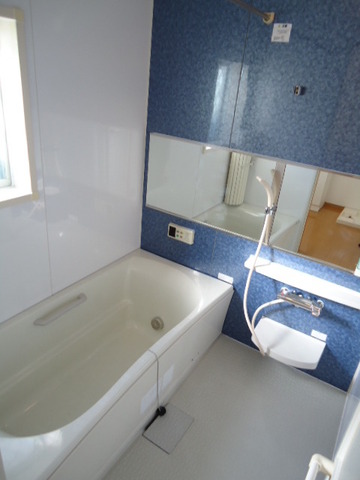 Add cooking function, Bathroom Dryer
追炊き機能、浴室乾燥機
Toiletトイレ 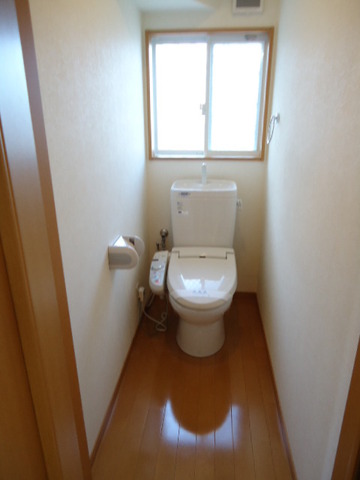 There is also a toilet on the second floor
2階にもトイレあります
Other room spaceその他部屋・スペース 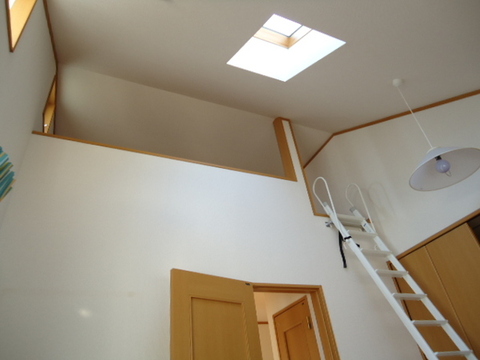 Yes Loft
ロフトあり
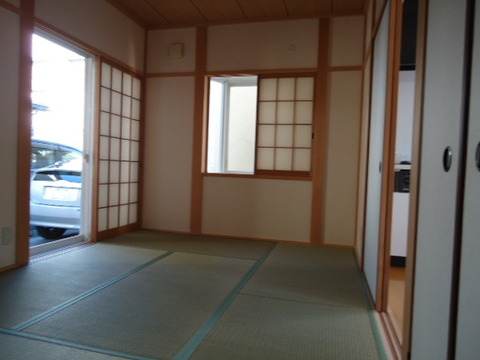 First floor Japanese-style room
1階和室
Washroom洗面所 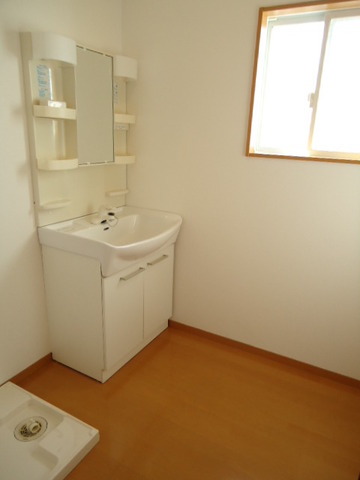 Washroom
洗面所
Entrance玄関 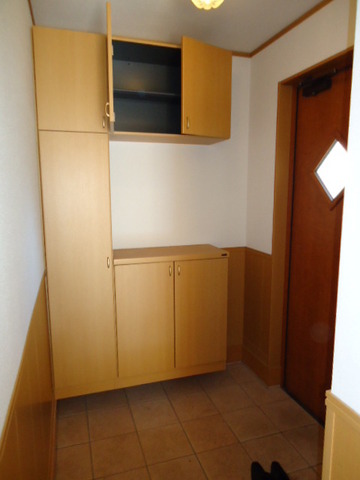 Entrance
玄関
Parking lot駐車場 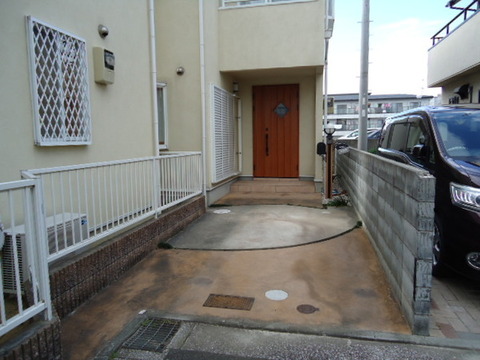 There is parking space
駐車スペースあり
|















