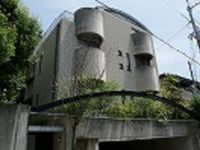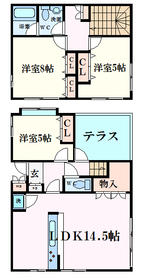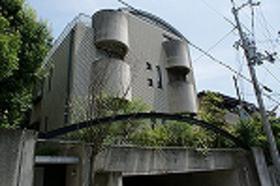Rentals » Kansai » Hyogo Prefecture » Nishinomiya
 
| Railroad-station 沿線・駅 | | Hankyu Kobe Line / Shukugawa 阪急神戸線/夙川 | Address 住所 | | Nishinomiya, Hyogo Prefecture Manchidani cho 兵庫県西宮市満池谷町 | Walk 徒歩 | | 15 minutes 15分 | Rent 賃料 | | 160,000 yen 16万円 | Management expenses 管理費・共益費 | | 10000 yen 10000円 | Key money 礼金 | | 500,000 yen 50万円 | Security deposit 敷金 | | 300,000 yen 30万円 | Floor plan 間取り | | 3LDK 3LDK | Occupied area 専有面積 | | 84.35 sq m 84.35m2 | Direction 向き | | South 南 | Type 種別 | | Mansion マンション | Year Built 築年 | | Built 24 years 築24年 | | Esta Manchidani II エスタ満池谷II |
| Maisonette A quiet residential area South-facing sunny terrace メゾネット 閑静な住宅地 南向き日当り良好 テラス |
| Maisonette A quiet residential area South-facing sunny terrace Toilet 2 places Receipt auto lock Counter Kitchen 3 points separate Flooring Washing machine in the room top floor Corner room There each room lighting 2 floor and above メゾネット 閑静な住宅地 南向き日当り良好 テラス トイレ2箇所 収納 オートロック カウンターキッチン 3点セパレート フローリング 室内洗濯機置場 最上階 角部屋 各室採光有り 2階以上 |
| Bus toilet by, balcony, Gas stove correspondence, closet, Flooring, Washbasin with shower, auto lock, Indoor laundry location, Yang per good, Shoe box, System kitchen, Facing south, Corner dwelling unit, Dressing room, Seperate, Bathroom vanity, Bicycle-parking space, closet, CATV, Immediate Available, A quiet residential area, 3-neck over stove, Face-to-face kitchen, With lighting, All room storage, All room Western-style, Sorting, Single person consultation, Southeast angle dwelling unit, Two tenants consultation, Bike shelter, All living room flooring, 3 face lighting, Maisonette, Net private line, Interior renovation completed, Leafy residential area, Good view, Deposit required, The window in the bathroom, 24-hour ventilation system, Staircase, Flat terrain, Mu front building, 3 station more accessible, 3 along the line more accessible, Within a 10-minute walk station, On-site trash Storage, The area occupied 25 square meters or more, LDK12 tatami mats or more, Bedrooms 8 tatami mats or more, City gas, Window in washroom, Door to the washroom, Three-sided mirror with vanity, Vanity with vertical lighting, BS, Ventilation good バストイレ別、バルコニー、ガスコンロ対応、クロゼット、フローリング、シャワー付洗面台、オートロック、室内洗濯置、陽当り良好、シューズボックス、システムキッチン、南向き、角住戸、脱衣所、洗面所独立、洗面化粧台、駐輪場、押入、CATV、即入居可、閑静な住宅地、3口以上コンロ、対面式キッチン、照明付、全居室収納、全居室洋室、振分、単身者相談、東南角住戸、二人入居相談、バイク置場、全居室フローリング、3面採光、メゾネット、ネット専用回線、内装リフォーム済、緑豊かな住宅地、眺望良好、保証金不要、浴室に窓、24時間換気システム、内階段、平坦地、前面棟無、3駅以上利用可、3沿線以上利用可、駅徒歩10分以内、敷地内ごみ置き場、専有面積25坪以上、LDK12畳以上、寝室8畳以上、都市ガス、洗面所に窓、洗面所にドア、三面鏡付洗面化粧台、縦型照明付洗面化粧台、BS、通風良好 |
Property name 物件名 | | Rental housing of Nishinomiya, Hyogo Prefecture Manchidani cho Shukugawa Station [Rental apartment ・ Apartment] information Property Details 兵庫県西宮市満池谷町 夙川駅の賃貸住宅[賃貸マンション・アパート]情報 物件詳細 | Transportation facilities 交通機関 | | Hankyu Kobe Line / Shukugawa walk 15 minutes
Hankyū Kōyō Line / Kurakuenguchi step 9 minutes
JR Tokaido Line / Sakura Shukugawa walk 15 minutes 阪急神戸線/夙川 歩15分
阪急甲陽線/苦楽園口 歩9分
JR東海道本線/さくら夙川 歩15分
| Floor plan details 間取り詳細 | | Hiroshi 8 Hiroshi 6 Hiroshi 5 LDK14.5 洋8 洋6 洋5 LDK14.5 | Construction 構造 | | Rebar Con 鉄筋コン | Story 階建 | | Second floor / Three-story 2階/3階建 | Built years 築年月 | | February 1991 1991年2月 | Nonlife insurance 損保 | | The main 要 | Parking lot 駐車場 | | Site 20000 yen 敷地内20000円 | Move-in 入居 | | Immediately 即 | Trade aspect 取引態様 | | Mediation 仲介 | Conditions 条件 | | Single person Allowed / Two people Available / Children Allowed 単身者可/二人入居可/子供可 | Property code 取り扱い店舗物件コード | | 20131125110 20131125110 | Remarks 備考 | | Hankyū Kōyō Line Kurakuenguchi 9 minute walk / Taisha to elementary school 167m / Ikari 763m to super / Patrol management / Maisonette A quiet residential area South-facing sunny 阪急甲陽線苦楽園口駅徒歩9分/大社小学校まで167m/イカリスーパーまで763m/巡回管理/メゾネット 閑静な住宅地 南向き日当り良好 | Area information 周辺情報 | | Taisha to elementary school (elementary school) up to 167m anchor Super (Super) 676m Bank of Ikeda to 664m Lawson until the 775m Western Position drag up to 763m Natural Lawson (convenience store) (drugstore) (convenience store) (Bank) 798m 大社小学校(小学校)まで167mイカリスーパー(スーパー)まで763mナチュラルローソン(コンビニ)まで775mニシイチドラッグ(ドラッグストア)まで664mローソン(コンビニ)まで676m池田銀行(銀行)まで798m |
Building appearance建物外観 
Living and room居室・リビング 

Kitchenキッチン 
Bathバス 
Toiletトイレ 
Receipt収納 

Other room spaceその他部屋・スペース 


Washroom洗面所 
Balconyバルコニー 
Entrance玄関 
Supermarketスーパー  Ikari 763m to Super (Super)
イカリスーパー(スーパー)まで763m
Convenience storeコンビニ  Natural 775m until Lawson (convenience store)
ナチュラルローソン(コンビニ)まで775m
 676m until Lawson (convenience store)
ローソン(コンビニ)まで676m
Dorakkusutoaドラックストア  Western Position drag 664m to (drugstore)
ニシイチドラッグ(ドラッグストア)まで664m
Primary school小学校  Taisha to elementary school (elementary school) 167m
大社小学校(小学校)まで167m
Bank銀行  Ikeda 798m to Bank (Bank)
池田銀行(銀行)まで798m
Location
|





















