Rentals » Kansai » Hyogo Prefecture » Nishinomiya
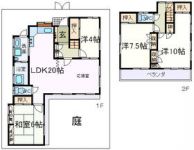 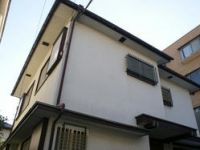
| Railroad-station 沿線・駅 | | Hankyu Kobe Line / Shukugawa 阪急神戸線/夙川 | Address 住所 | | Nishinomiya, Hyogo Prefecture Manchidani cho 兵庫県西宮市満池谷町 | Walk 徒歩 | | 15 minutes 15分 | Rent 賃料 | | 130,000 yen 13万円 | Key money 礼金 | | 500,000 yen 50万円 | Deposit 保証金 | | 130,000 yen 13万円 | Floor plan 間取り | | 4LDK 4LDK | Occupied area 専有面積 | | 111.3 sq m 111.3m2 | Direction 向き | | South 南 | Type 種別 | | Residential home 一戸建て | Year Built 築年 | | Built 42 years 築42年 | | Pets Allowed South-facing good per yang Garden A quiet residential area ペット可 南向き陽当たり良好 庭付き 閑静な住宅地 |
| Pets Allowed South-facing good per yang Garden A quiet residential area Taisha Elementary School District Gas stove Toilet 2 places Flooring Receipt L-shaped kitchen 3 points separate Independent wash basin Washing machine in the room balcony Residential home Hot water supply ペット可 南向き陽当たり良好 庭付き 閑静な住宅地 大社小学校区 ガスコンロ トイレ2箇所 フローリング 収納 L字キッチン 3点セパレート 独立洗面台 室内洗濯機置場 バルコニー 一戸建て 給湯 |
| Bus toilet by, balcony, Gas stove correspondence, closet, Flooring, Indoor laundry location, Yang per good, Shoe box, System kitchen, Facing south, Add-fired function bathroom, Corner dwelling unit, Dressing room, Seperate, Bathroom vanity, Bicycle-parking space, closet, Immediate Available, A quiet residential area, Two-sided lighting, top floor, Deposit required, Pets Negotiable, With lighting, bay window, All room storage, Sale rent, Sorting, Single person consultation, Southeast angle dwelling unit, Two tenants consultation, Bike shelter, Southwest angle dwelling unit, Entrance hall, 3 face lighting, Net private line, Leafy residential area, The window in the bathroom, 24-hour ventilation system, Staircase, garden, LDK20 tatami mats or more, Toilet 2 places, Entrance porch, 3 direction dwelling unit, Four direction room, 3 station more accessible, 3 along the line more accessible, No upper floor, On-site trash Storage, The area occupied 30 square meters or moreese-style room, Alcove, Bedroom 10 tatami mats or more, City gas, Window in washroom, Door to the washroom, BS, Ventilation good バストイレ別、バルコニー、ガスコンロ対応、クロゼット、フローリング、室内洗濯置、陽当り良好、シューズボックス、システムキッチン、南向き、追焚機能浴室、角住戸、脱衣所、洗面所独立、洗面化粧台、駐輪場、押入、即入居可、閑静な住宅地、2面採光、最上階、敷金不要、ペット相談、照明付、出窓、全居室収納、分譲賃貸、振分、単身者相談、東南角住戸、二人入居相談、バイク置場、南西角住戸、玄関ホール、3面採光、ネット専用回線、緑豊かな住宅地、浴室に窓、24時間換気システム、内階段、庭、LDK20畳以上、トイレ2ヶ所、玄関ポーチ、3方角住戸、四方角部屋、3駅以上利用可、3沿線以上利用可、上階無し、敷地内ごみ置き場、専有面積30坪以上、和室、床の間、寝室10畳以上、都市ガス、洗面所に窓、洗面所にドア、BS、通風良好 |
Property name 物件名 | | Rental housing of Nishinomiya, Hyogo Prefecture Manchidani cho Shukugawa Station [Rental apartment ・ Apartment] information Property Details 兵庫県西宮市満池谷町 夙川駅の賃貸住宅[賃貸マンション・アパート]情報 物件詳細 | Transportation facilities 交通機関 | | Hankyu Kobe Line / Shukugawa walk 15 minutes
Hankyū Kōyō Line / Kurakuenguchi step 12 minutes
JR Tokaido Line / Sakura Shukugawa walk 20 minutes 阪急神戸線/夙川 歩15分
阪急甲陽線/苦楽園口 歩12分
JR東海道本線/さくら夙川 歩20分
| Floor plan details 間取り詳細 | | Sum 6 Hiroshi 10 Hiroshi 7.5 Hiroshi 4 LDK20 和6 洋10 洋7.5 洋4 LDK20 | Construction 構造 | | Wooden 木造 | Story 階建 | | 1st floor / 2-story 1階/2階建 | Built years 築年月 | | February 1973 1973年2月 | Nonlife insurance 損保 | | The main 要 | Parking lot 駐車場 | | Neighborhood 100m18000 yen 近隣100m18000円 | Move-in 入居 | | Immediately 即 | Trade aspect 取引態様 | | Mediation 仲介 | Conditions 条件 | | Single person Allowed / Two people Available / Children Allowed / Pets Negotiable 単身者可/二人入居可/子供可/ペット相談 | Property code 取り扱い店舗物件コード | | 20131127303 20131127303 | Remarks 備考 | | Hankyū Kōyō Line Kurakuenguchi walk 12 minutes / Taisha to elementary school 180m / 810m to Green Town / Patrol management / Pets Allowed South-facing good per yang Garden A quiet residential area 阪急甲陽線苦楽園口駅徒歩12分/大社小学校まで180m/グリーンタウンまで810m/巡回管理/ペット可 南向き陽当たり良好 庭付き 閑静な住宅地 | Area information 周辺情報 | | Taisha 700m up to elementary school (elementary school) 180m Green Town to the (shopping center) 1200m anchor Super (Super) up to 930m Joshin outlets to up to 810m 960m Royal Home Center to Kansai Super (Super) (home improvement) (shopping center) 大社小学校(小学校)まで180mグリーンタウン(ショッピングセンター)まで810m関西スーパー(スーパー)まで960mロイヤルホームセンター(ホームセンター)まで930mジョーシンアウトレット(ショッピングセンター)まで1200mイカリスーパー(スーパー)まで700m |
Building appearance建物外観 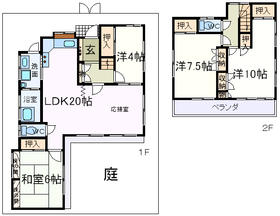
Shopping centreショッピングセンター 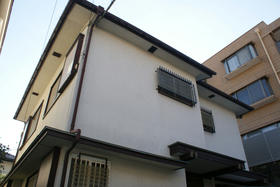
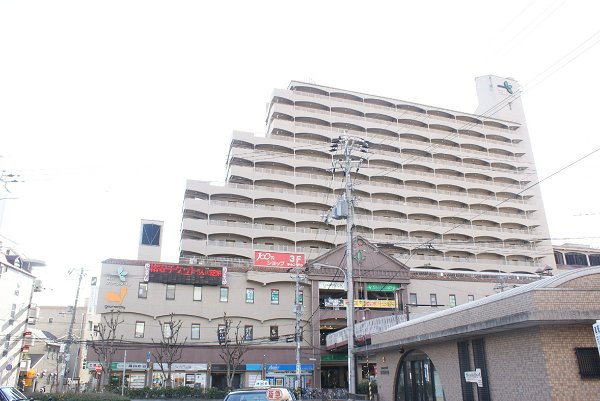 810m to the green town (shopping center)
グリーンタウン(ショッピングセンター)まで810m
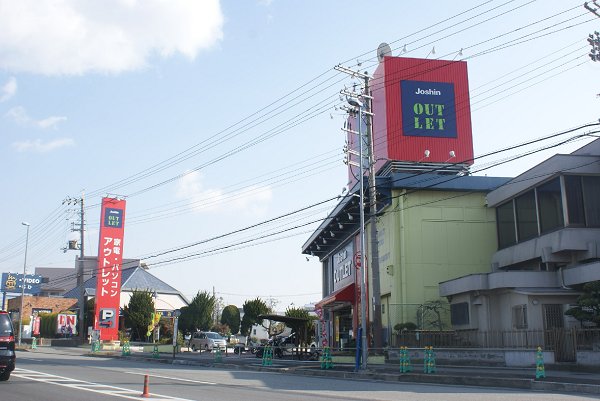 1200m to Joshin Outlet (shopping center)
ジョーシンアウトレット(ショッピングセンター)まで1200m
Supermarketスーパー 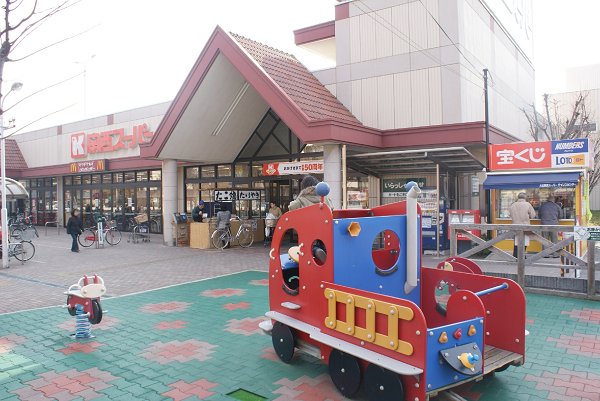 960m to Kansai Super (Super)
関西スーパー(スーパー)まで960m
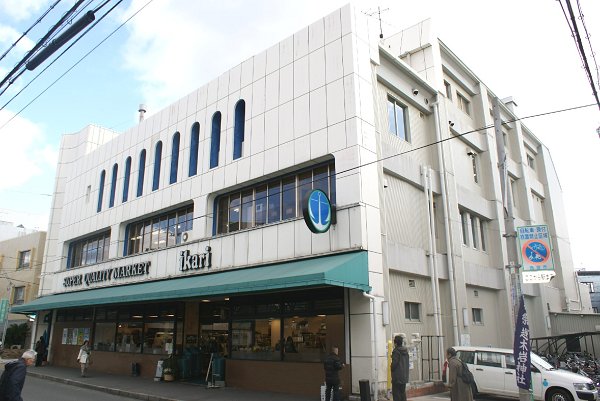 Ikari 700m to Super (Super)
イカリスーパー(スーパー)まで700m
Home centerホームセンター 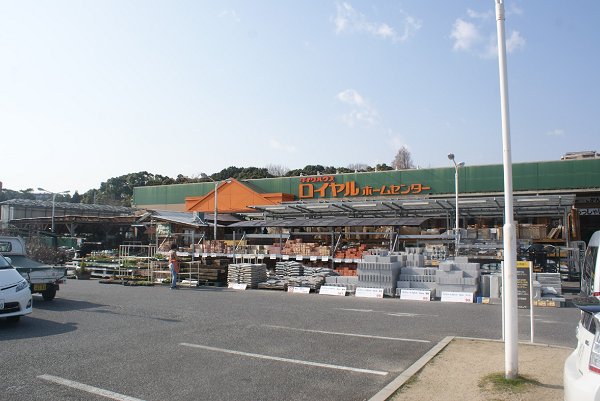 Royal 930m until the hardware store (hardware store)
ロイヤルホームセンター(ホームセンター)まで930m
Primary school小学校 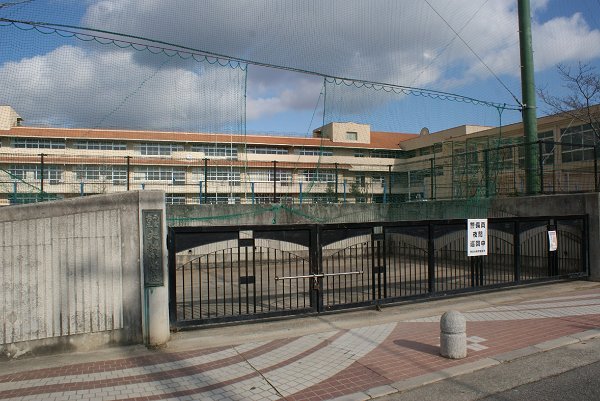 Taisha to elementary school (elementary school) 180m
大社小学校(小学校)まで180m
|









