Rentals » Kansai » Hyogo Prefecture » Nishinomiya
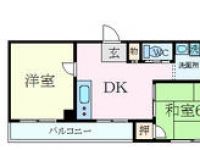 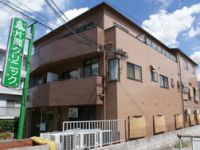
| Railroad-station 沿線・駅 | | Hankyu Kobe Line / Nishinomiya-Kitaguchi 阪急神戸線/西宮北口 | Address 住所 | | Nishinomiya, Hyogo Prefecture Rokuken cho 兵庫県西宮市六軒町 | Walk 徒歩 | | 27 minutes 27分 | Rent 賃料 | | 75,000 yen 7.5万円 | Key money 礼金 | | 300,000 yen 30万円 | Floor plan 間取り | | 3DK 3DK | Occupied area 専有面積 | | 54.27 sq m 54.27m2 | Direction 向き | | South 南 | Type 種別 | | Mansion マンション | Year Built 築年 | | Built 26 years 築26年 | | High Rose Garden II ハイローズガーデンII |
| Calm living environment of along Mitarai River. There is a large supermarket in the neighborhood. 御手洗川沿いの落ち着いた住環境。近所に大型スーパーあり。 |
| Calm living environment of along Mitarai River. There is a large supermarket in the neighborhood. Gasukitchin ・ Wash dressing room. It is 1 of the recommended for honeymoon-like. Please have a look once! ! 御手洗川沿いの落ち着いた住環境。近所に大型スーパーあり。ガスキッチン・洗面脱衣所。新婚様にお勧めの1件です。是非1度ご覧下さい!! |
| Bus toilet by, balcony, Gas stove correspondence, closet, Flooring, Washbasin with shower, Indoor laundry location, Yang per good, Shoe box, System kitchen, Facing south, Dressing room, Seperate, Bathroom vanity, Two-burner stove, Bicycle-parking space, closet, Immediate Available, A quiet residential area, Two-sided lighting, top floor, Deposit required, 3-neck over stove, With lighting, Sorting, Single person consultation, Two tenants consultation, Bike shelter, Entrance hall, 2 wayside Available, Net private line, Flat to the station, Window in the kitchen, Interior renovation completed, Leafy residential area, Good view, Deposit required, Staircase, Upper closet, Flat terrain, Exterior renovation completed, Flat Floor, Mu front building, 3 station more accessible, No upper floor, On-site trash Storage, Next to Japanese-style livingese-style room, Following Japanese-style room, All room 6 tatami mats or more, City gas, Door to the washroom, Vanity with vertical lighting, South balcony, High speed Internet correspondence, TatamiCho Kawasumi, Wallpaper Zhang Kawasumi, Ventilation good バストイレ別、バルコニー、ガスコンロ対応、クロゼット、フローリング、シャワー付洗面台、室内洗濯置、陽当り良好、シューズボックス、システムキッチン、南向き、脱衣所、洗面所独立、洗面化粧台、2口コンロ、駐輪場、押入、即入居可、閑静な住宅地、2面採光、最上階、敷金不要、3口以上コンロ、照明付、振分、単身者相談、二人入居相談、バイク置場、玄関ホール、2沿線利用可、ネット専用回線、駅まで平坦、キッチンに窓、内装リフォーム済、緑豊かな住宅地、眺望良好、保証金不要、内階段、天袋、平坦地、外装リフォーム済、フラットフロア、前面棟無、3駅以上利用可、上階無し、敷地内ごみ置き場、リビングの隣和室、和室、続き和室、全居室6畳以上、都市ガス、洗面所にドア、縦型照明付洗面化粧台、南面バルコニー、高速ネット対応、畳張替済、壁紙張替済、通風良好 |
Property name 物件名 | | Rental housing of Nishinomiya, Hyogo Prefecture Rokuken-cho, Nishinomiya-Kitaguchi Station [Rental apartment ・ Apartment] information Property Details 兵庫県西宮市六軒町 西宮北口駅の賃貸住宅[賃貸マンション・アパート]情報 物件詳細 | Transportation facilities 交通機関 | | Hankyu Kobe Line / Nishinomiya-Kitaguchi walk 27 minutes
Hankyū Kōyō Line / KinoeYoen walk 11 minutes
Hankyū Kōyō Line / Kurakuenguchi step 13 minutes 阪急神戸線/西宮北口 歩27分
阪急甲陽線/甲陽園 歩11分
阪急甲陽線/苦楽園口 歩13分
| Floor plan details 間取り詳細 | | Sum 6 sum 6 DK7 和6 和6 DK7 | Construction 構造 | | Steel frame 鉄骨 | Story 階建 | | 3rd floor / Three-story 3階/3階建 | Built years 築年月 | | April 1989 1989年4月 | Nonlife insurance 損保 | | The main 要 | Parking lot 駐車場 | | Neighborhood 100m15000 yen 近隣100m15000円 | Move-in 入居 | | Immediately 即 | Trade aspect 取引態様 | | Mediation 仲介 | Conditions 条件 | | Two people Available 二人入居可 | Property code 取り扱い店舗物件コード | | 201312210001 201312210001 | Remarks 備考 | | Hankyū Kōyō Line KinoeYoen Station walk 11 minutes / 1600m to Aoki alternating / Taisha to nursery 1100m / Patrol management / Renovation: April 2013 Cross ・ House cleaning, etc. renovation completed / Gasukitchin ・ Wash dressing room. It is 1 of the recommended for honeymoon-like. 阪急甲陽線甲陽園駅徒歩11分/青木交番まで1600m/大社保育所まで1100m/巡回管理/リフォーム:2013年4月クロス・ハウスクリーニング等リフォーム済/ガスキッチン・洗面脱衣所。新婚様にお勧めの1件です。 | Area information 周辺情報 | | Aoki alternating (police station ・ Alternating) until 1600m Taisha nursery (747m to 227m Coop Shinkoyo up to 1100m to the home center) Kansai Super (Super) (super) up to 611m Rokuken South Park (Other) up to 227m Oriyama pediatric clinic (hospital) 青木交番(警察署・交番)まで1600m大社保育所(ホームセンター)まで1100m関西スーパー(スーパー)まで227mコープ新甲陽(スーパー)まで611m六軒南公園(その他)まで227mおりやま小児科クリニック(病院)まで747m |
Building appearance建物外観 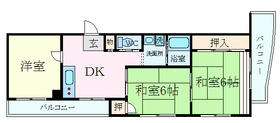
Living and room居室・リビング 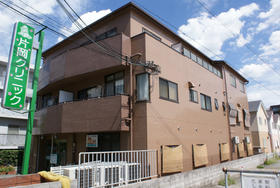
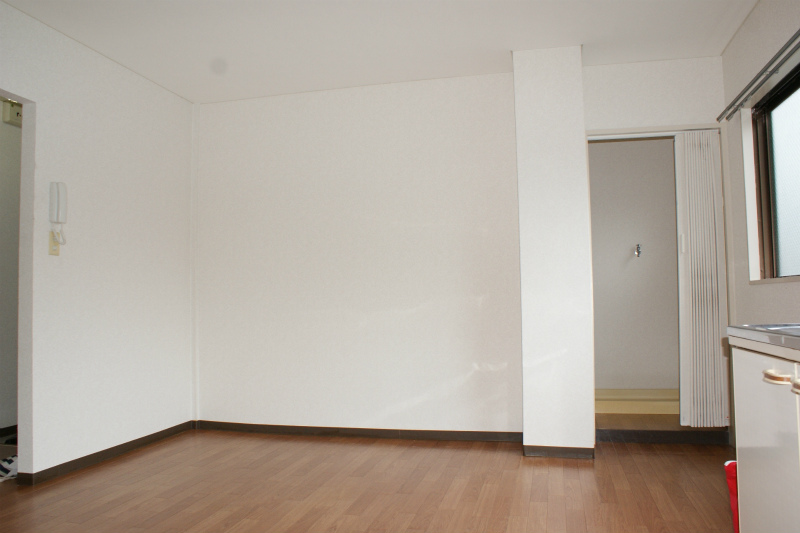
Kitchenキッチン 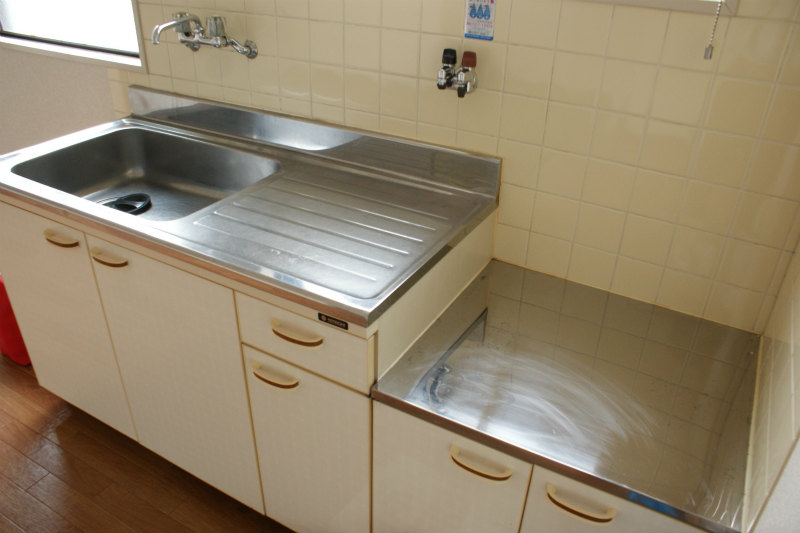
Bathバス 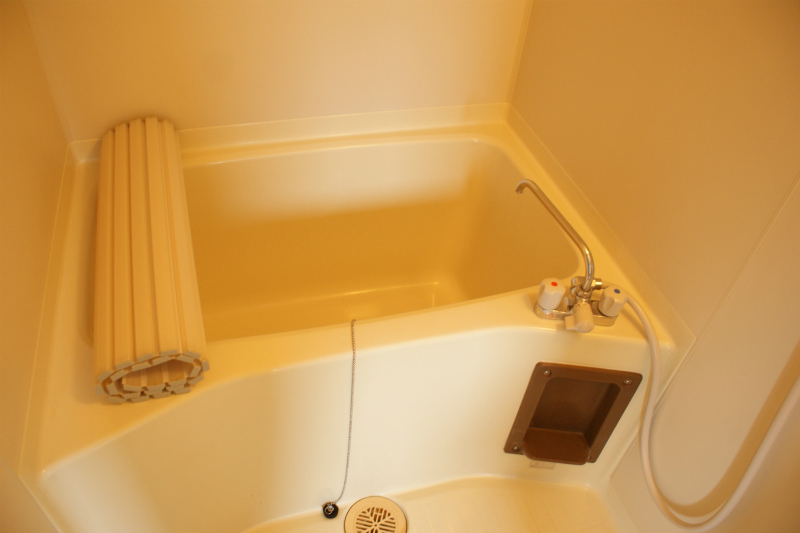
Other room spaceその他部屋・スペース 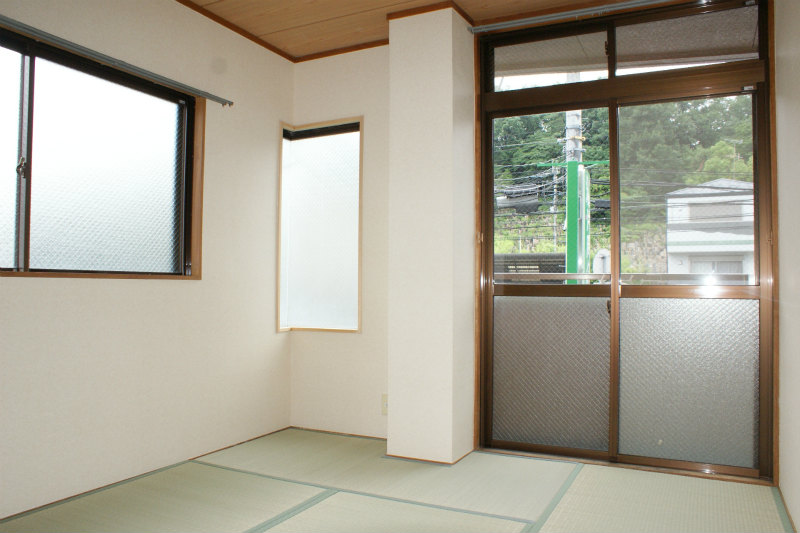
Balconyバルコニー 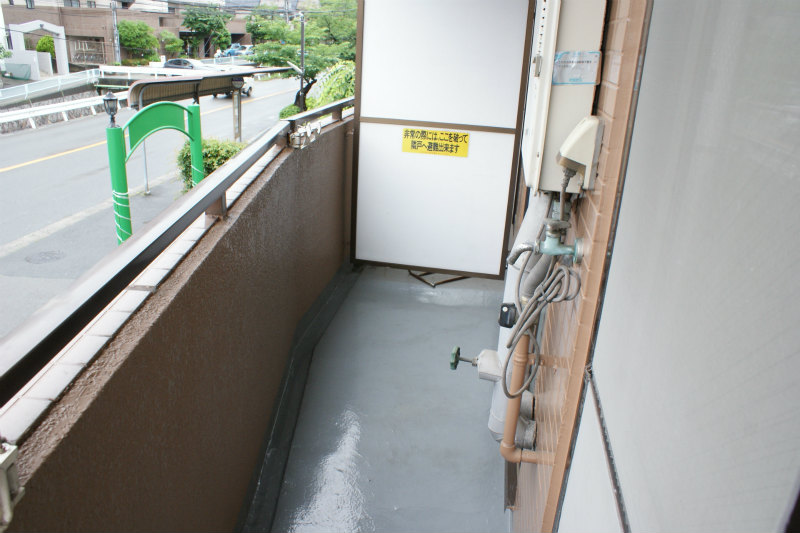
Entrance玄関 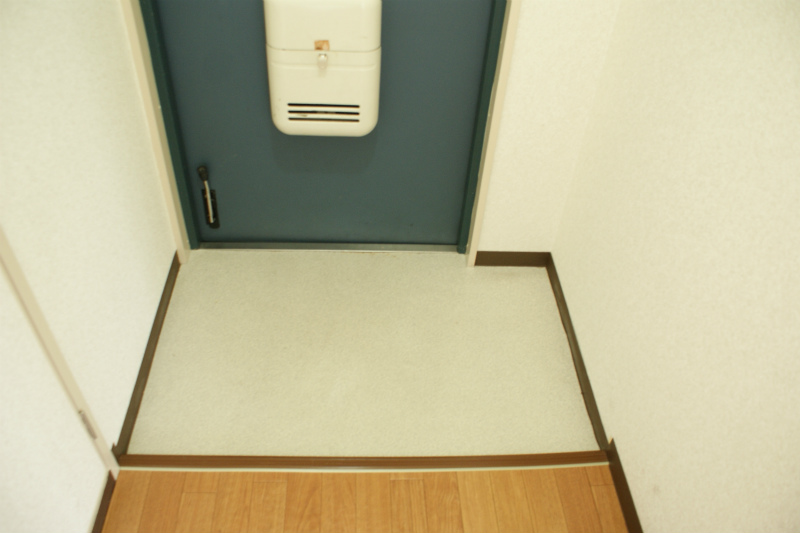
Supermarketスーパー 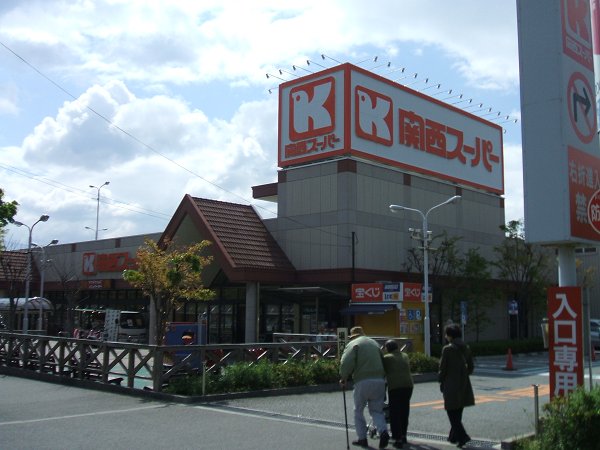 227m to Kansai Super (Super)
関西スーパー(スーパー)まで227m
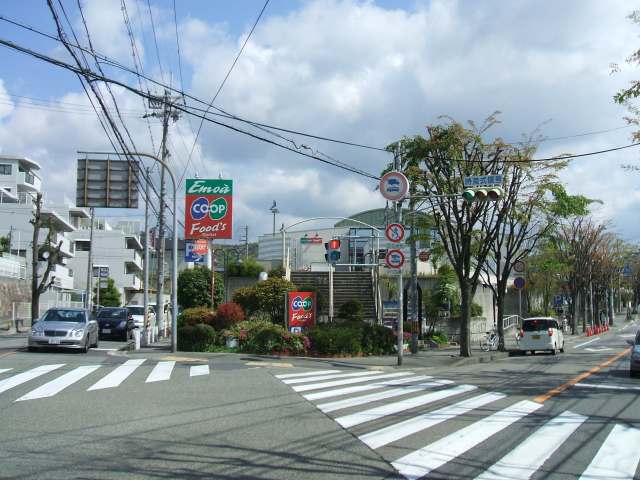 611m to Cope Shinkoyo (super)
コープ新甲陽(スーパー)まで611m
Home centerホームセンター 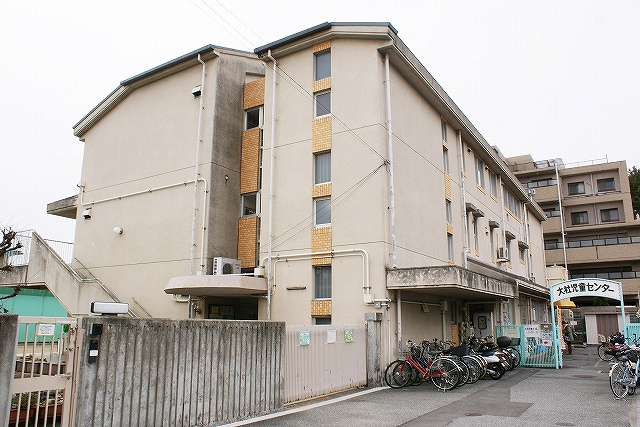 Taisha nursery until the (home improvement) 1100m
大社保育所(ホームセンター)まで1100m
Hospital病院 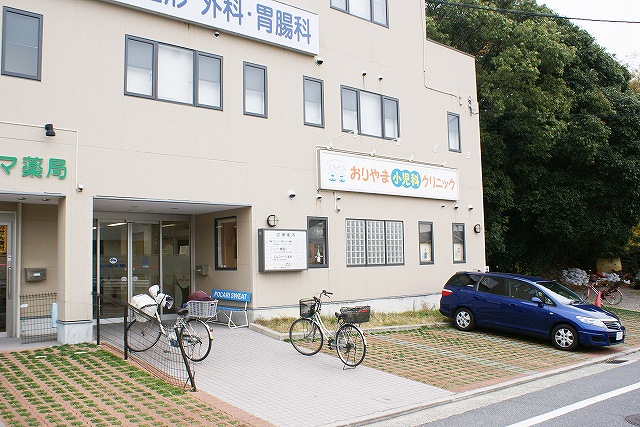 747m until Oriyama pediatric clinic (hospital)
おりやま小児科クリニック(病院)まで747m
Police station ・ Police box警察署・交番 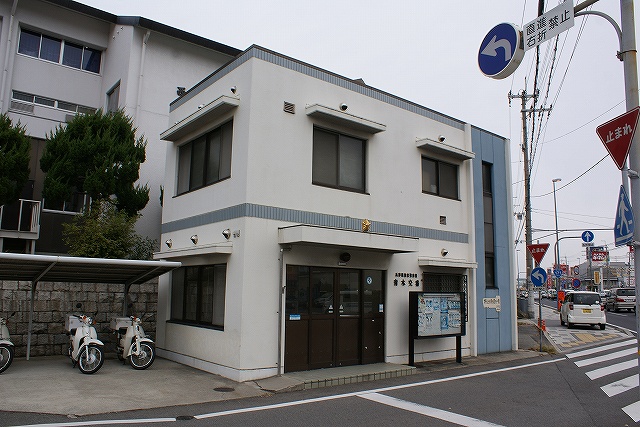 Aoki alternating (police station ・ Until alternating) 1600m
青木交番(警察署・交番)まで1600m
Otherその他 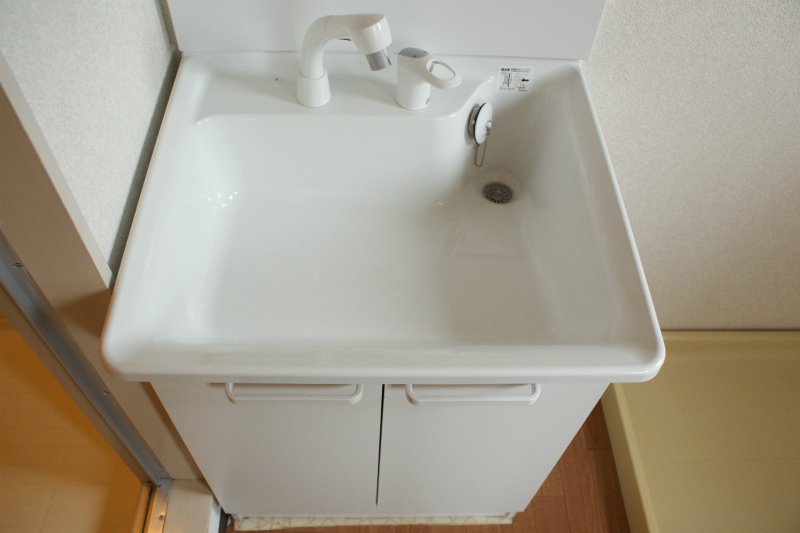
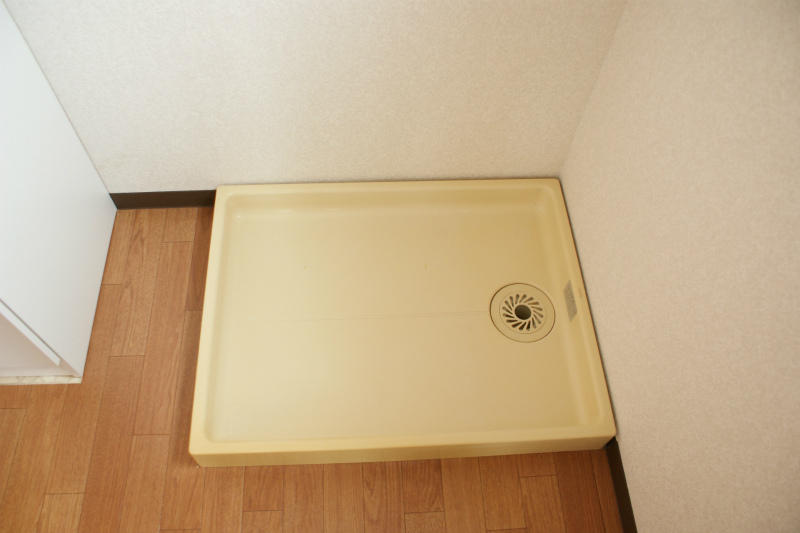
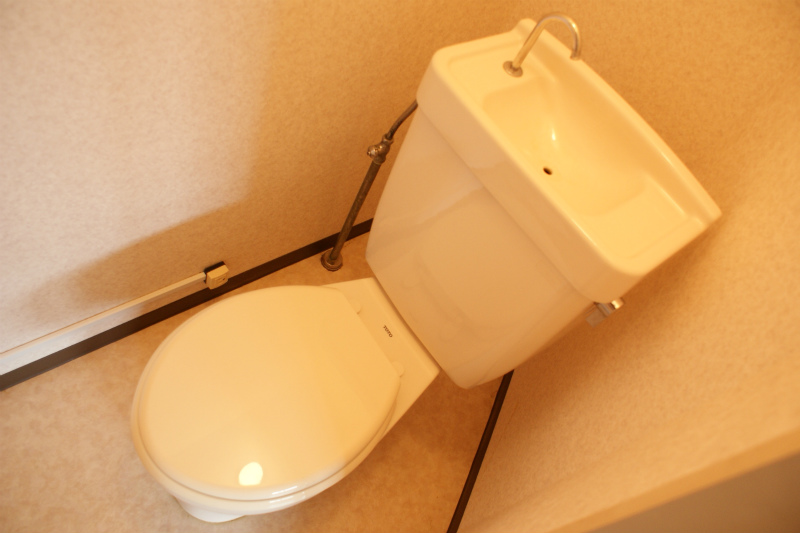
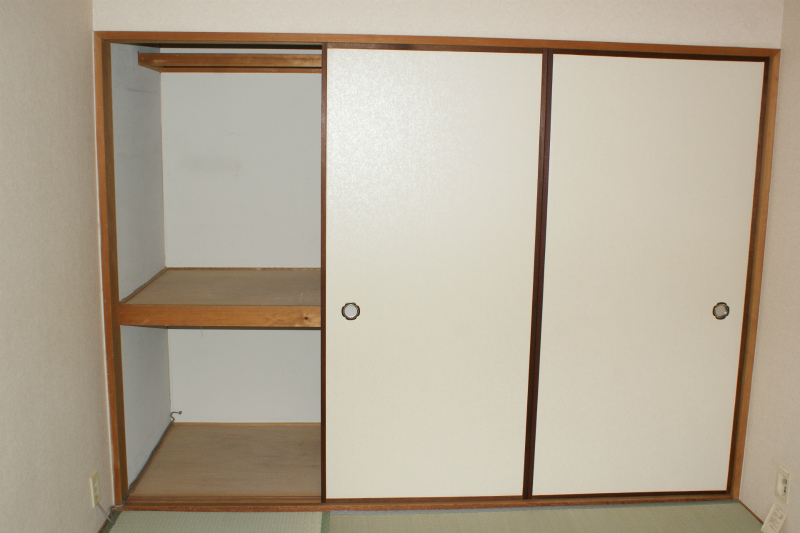
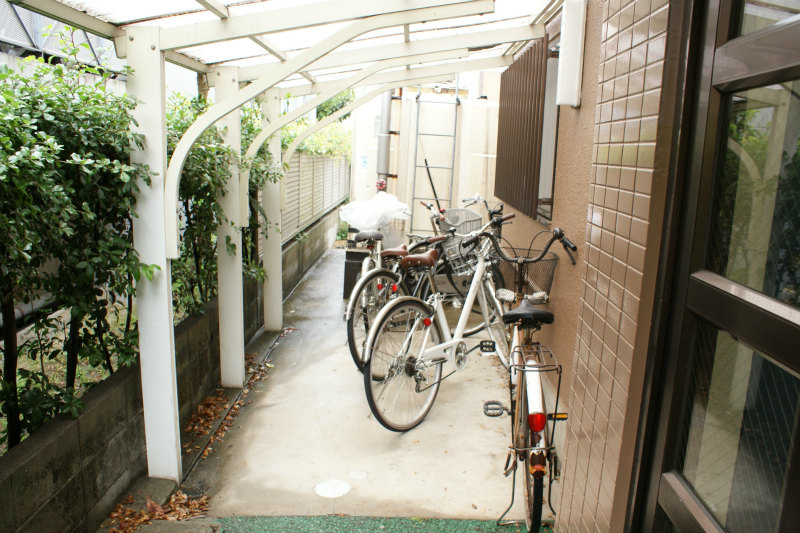
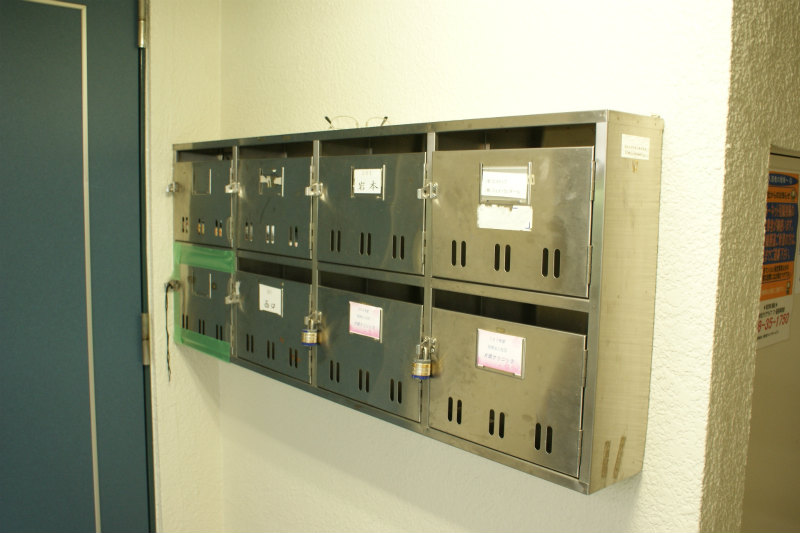
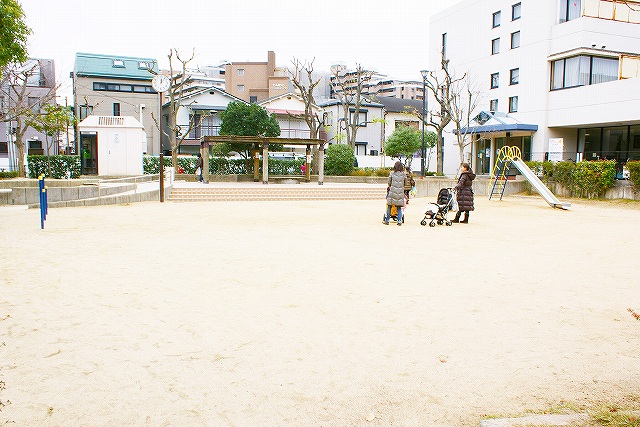 Rokuken South Park until the (other) 227m
六軒南公園(その他)まで227m
Location
|





















