Rentals » Kansai » Ibaraki Prefecture » Bando
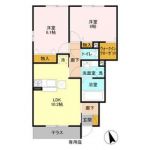 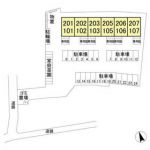
| Railroad-station 沿線・駅 | | Jōsō Line / South Ishige 関東鉄道常総線/南石下 | Address 住所 | | Ibaraki Prefecture Bando Kutsukake 茨城県坂東市沓掛 | Walk 徒歩 | | 107 minutes 107分 | Rent 賃料 | | 62,000 yen 6.2万円 | Management expenses 管理費・共益費 | | 4000 yen 4000円 | Key money 礼金 | | 62,000 yen 6.2万円 | Security deposit 敷金 | | 62,000 yen 6.2万円 | Floor plan 間取り | | 2LDK 2LDK | Occupied area 専有面積 | | 53.04 sq m 53.04m2 | Direction 向き | | South 南 | Type 種別 | | Apartment アパート | Year Built 築年 | | New construction 新築 | | Slow Life Sashima II スローライフさしまII |
| Pet breeding Allowed campaign in ペット飼育可キャンペーン中 |
| Daiwa House construction new construction 2LDK, 2014 February possible tenants In the clean room of the home garden with to be able to live together with pets, Do not you enjoy the slow life ☆ Please contact us 大和ハウス施工新築2LDK、2014年2月入居可能 ペットと一緒に暮らせる家庭菜園つきのキレイなお部屋で、スローライフを楽しみませんか☆是非お問い合わせ下さい |
| Bus toilet by, balcony, Air conditioning, closet, TV interphone, Bathroom Dryer, Indoor laundry location, Yang per good, Shoe box, System kitchen, Facing south, Add-fired function bathroom, Corner dwelling unit, Warm water washing toilet seat, Dressing room, Seperate, Bicycle-parking space, Pets Negotiable, All room Western-style, Walk-in closet, Deposit 1 month, All living room flooring, Private garden, Two air conditioning, Parking two free, Leafy residential area, Bathroom 1 tsubo or more, Pet private facilities, On-site trash Storage, propane gas, shutter, BS, Key money one month, Guarantee company Available, Ventilation good バストイレ別、バルコニー、エアコン、クロゼット、TVインターホン、浴室乾燥機、室内洗濯置、陽当り良好、シューズボックス、システムキッチン、南向き、追焚機能浴室、角住戸、温水洗浄便座、脱衣所、洗面所独立、駐輪場、ペット相談、全居室洋室、ウォークインクロゼット、敷金1ヶ月、全居室フローリング、専用庭、エアコン2台、駐車場2台無料、緑豊かな住宅地、浴室1坪以上、ペット専用設備、敷地内ごみ置き場、プロパンガス、シャッター、BS、礼金1ヶ月、保証会社利用可、通風良好 |
Property name 物件名 | | Rental housing, Ibaraki Prefecture Bando Kutsukake south Ishige Station [Rental apartment ・ Apartment] information Property Details 茨城県坂東市沓掛 南石下駅の賃貸住宅[賃貸マンション・アパート]情報 物件詳細 | Transportation facilities 交通機関 | | Jōsō Line / South Ayumi Ishige 107 minutes
Jōsō Line / Ayumi Ishige 100 minutes
Jōsō Line / Ayumi Tamamura 124 minutes 関東鉄道常総線/南石下 歩107分
関東鉄道常総線/石下 歩100分
関東鉄道常総線/玉村 歩124分
| Floor plan details 間取り詳細 | | Hiroshi 6.1 Hiroshi 6 LDK10.2 洋6.1 洋6 LDK10.2 | Construction 構造 | | Light-gauge steel 軽量鉄骨 | Story 階建 | | 1st floor / 2-story 1階/2階建 | Built years 築年月 | | New construction in January 2014 新築 2014年1月 | Nonlife insurance 損保 | | The main 要 | Parking lot 駐車場 | | Free with 付無料 | Move-in 入居 | | Immediately 即 | Trade aspect 取引態様 | | Mediation 仲介 | Conditions 条件 | | Two people Available / Pets Negotiable 二人入居可/ペット相談 | Remarks 備考 | | Apita until Ishige shop 8361m / 4443m until Torisen Osawa shop アピタ石下店まで8361m/とりせん大沢店まで4443m | Area information 周辺情報 | | Iwai 8361m until the post office 6569m city hall Iwai Government building to (post office) (office) until 6475m Seven-Eleven west Ishige store (convenience store) up to 4644m Torisen Iwai store (supermarket) to 6090m Viva Home (home improvement) to 7277m Apita Ishige shop (Other) 岩井郵便局(郵便局)まで6569m市役所岩井庁舎(役所)まで6475mセブンイレブン西石下店(コンビニ)まで4644mとりせん岩井店(スーパー)まで6090mビバホーム(ホームセンター)まで7277mアピタ石下店(その他)まで8361m |
Building appearance建物外観 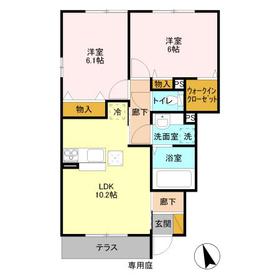
Living and room居室・リビング 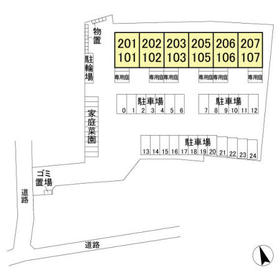
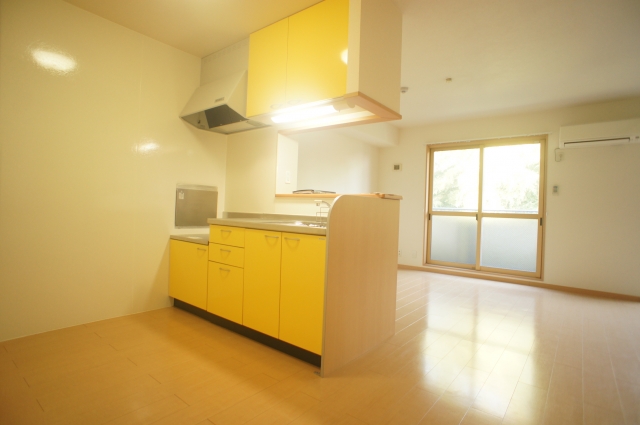 ※ Is an image
※イメージです
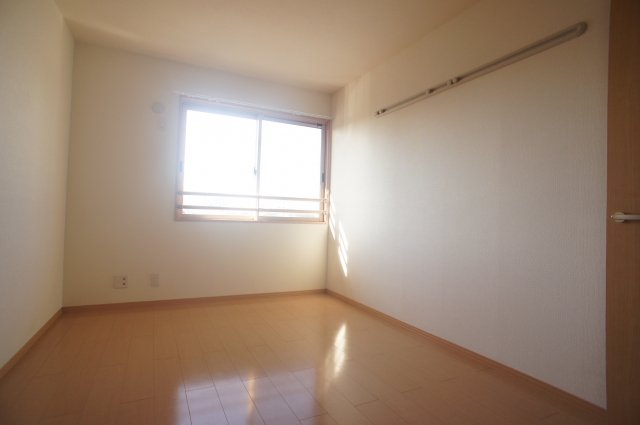 ※ Is an image
※イメージです
Kitchenキッチン 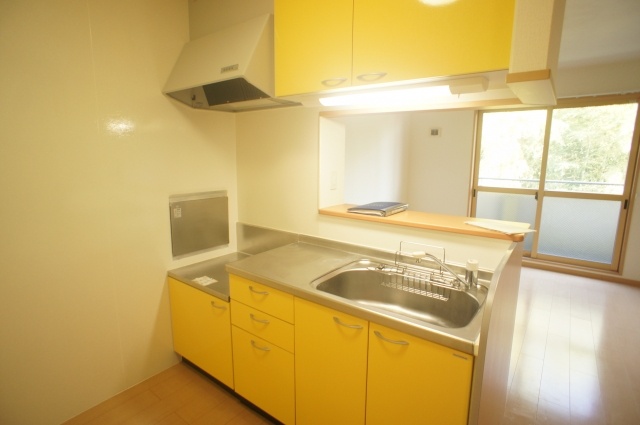 ※ Is an image
※イメージです
Bathバス 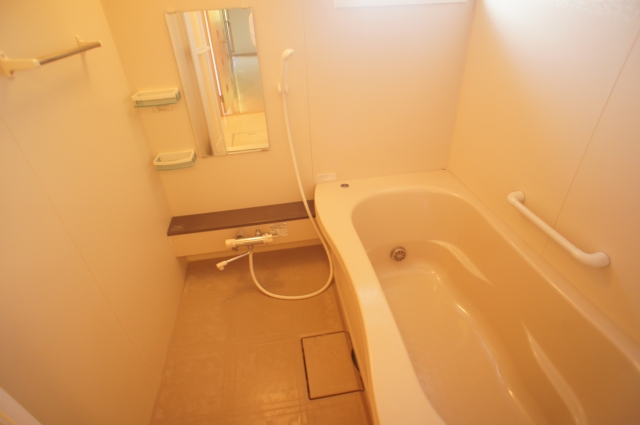 ※ Is an image
※イメージです
Toiletトイレ 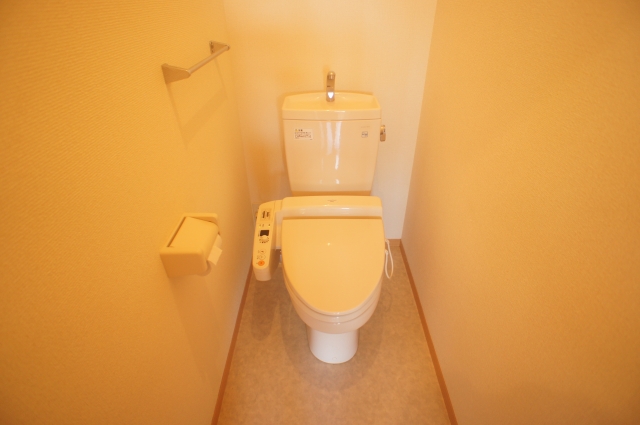 ※ Is an image
※イメージです
Receipt収納 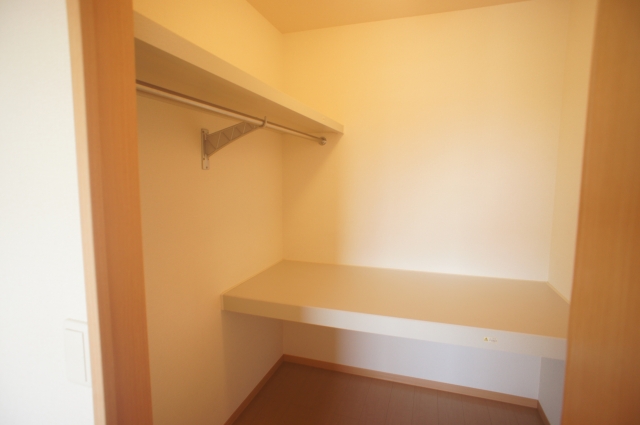 ※ Is an image
※イメージです
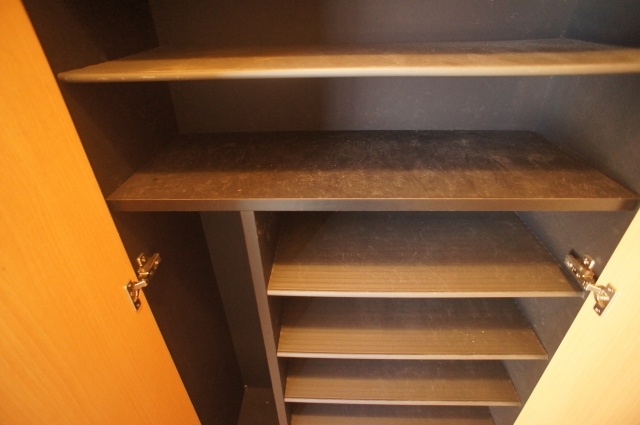 ※ Is an image
※イメージです
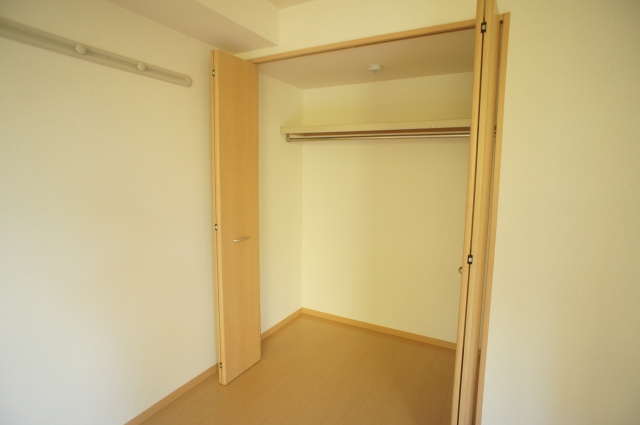 ※ Is an image
※イメージです
Washroom洗面所 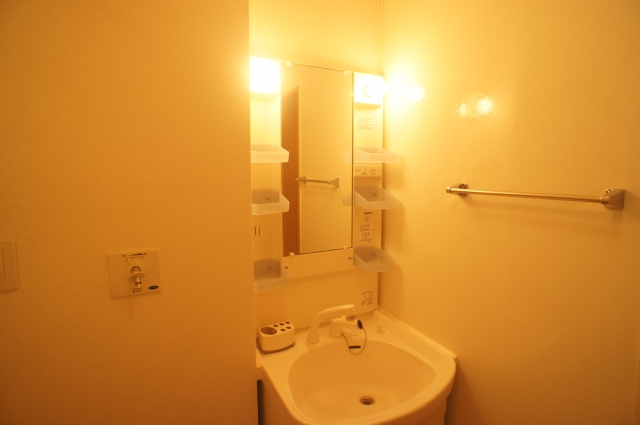 ※ Is an image
※イメージです
Supermarketスーパー 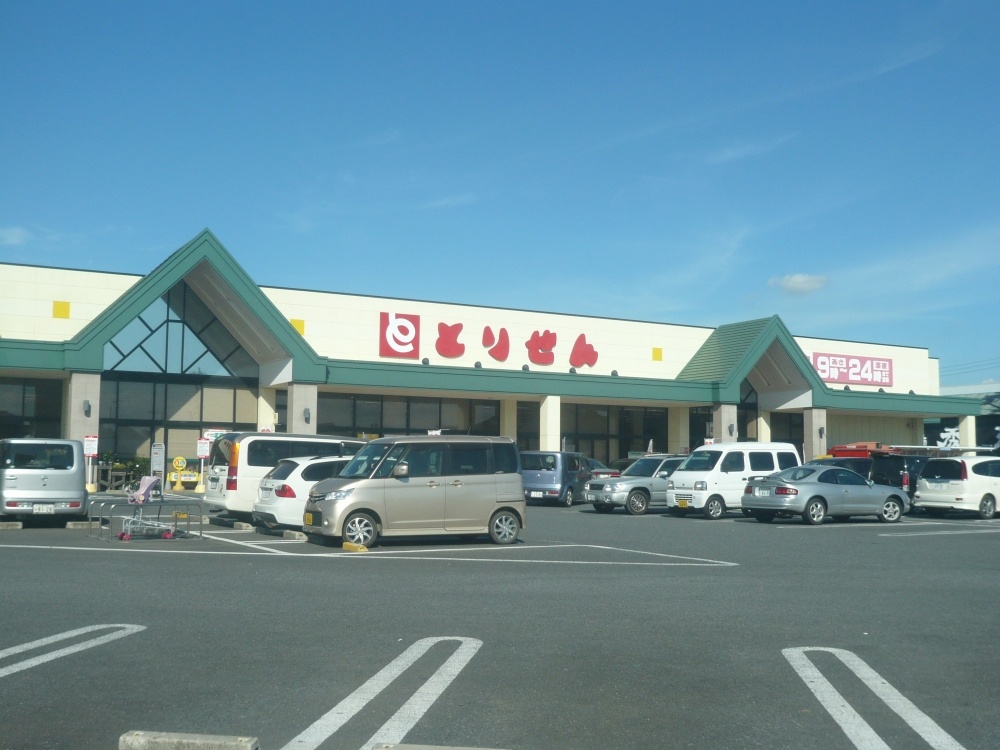 Torisen Iwai store up to (super) 6090m
とりせん岩井店(スーパー)まで6090m
Convenience storeコンビニ 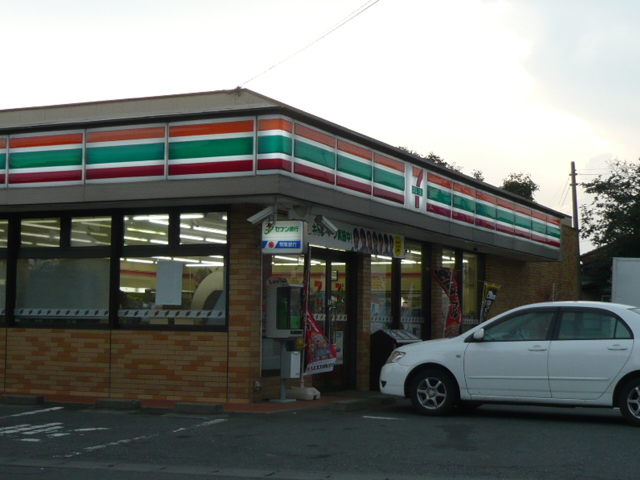 Seven-Eleven west Ishige store up (convenience store) 4644m
セブンイレブン西石下店(コンビニ)まで4644m
Home centerホームセンター 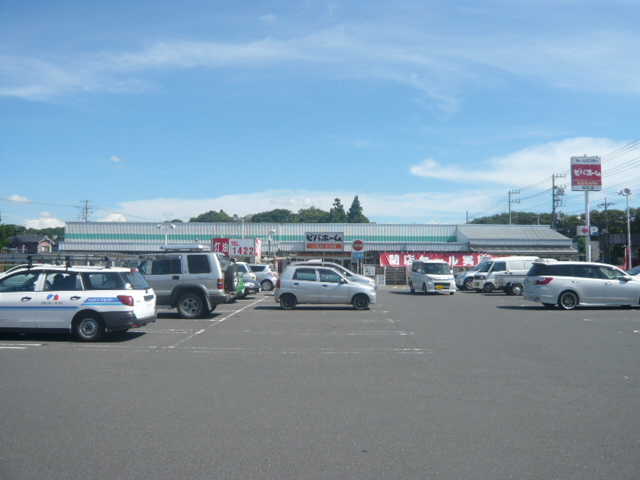 Viva Home up (home improvement) 7277m
ビバホーム(ホームセンター)まで7277m
Post office郵便局 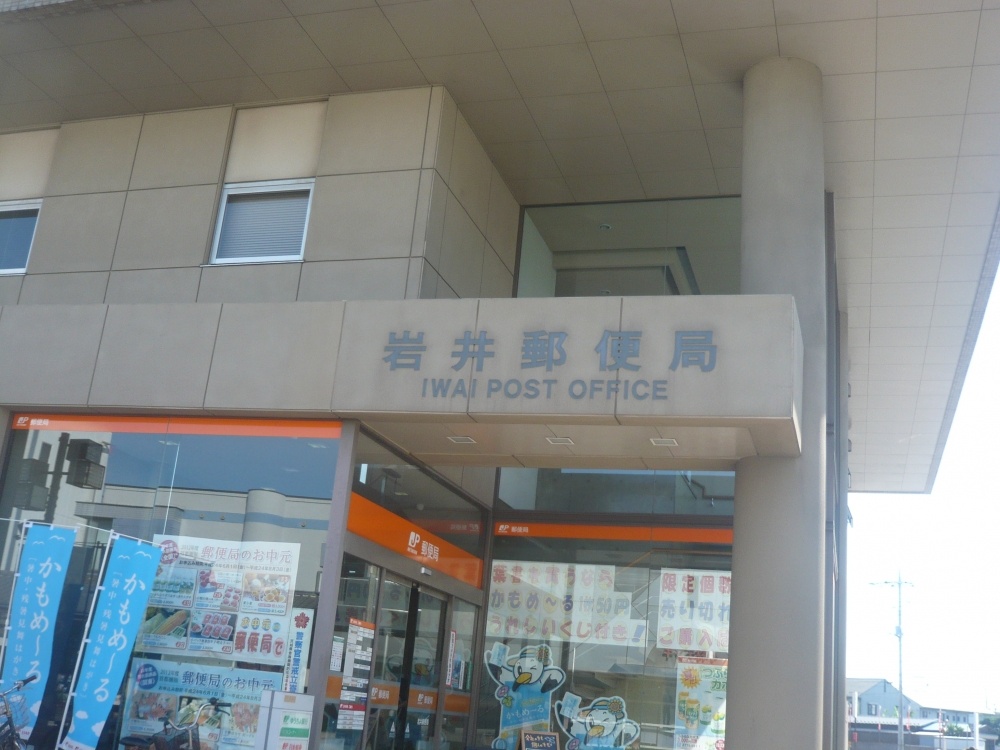 6569m to Iwai post office (post office)
岩井郵便局(郵便局)まで6569m
Government office役所 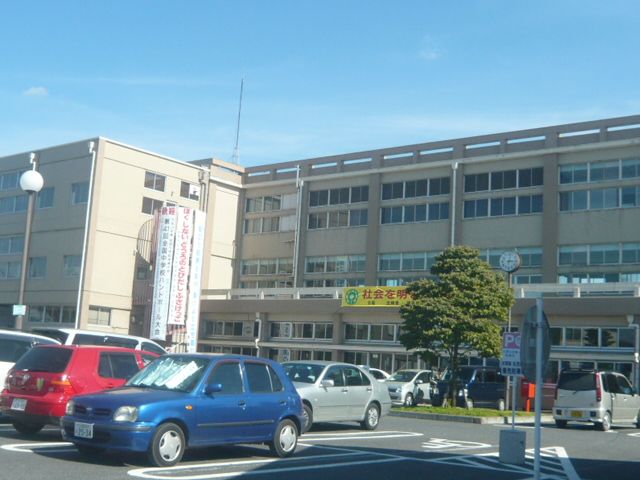 6475m to city hall Iwai Government building (office)
市役所岩井庁舎(役所)まで6475m
Otherその他 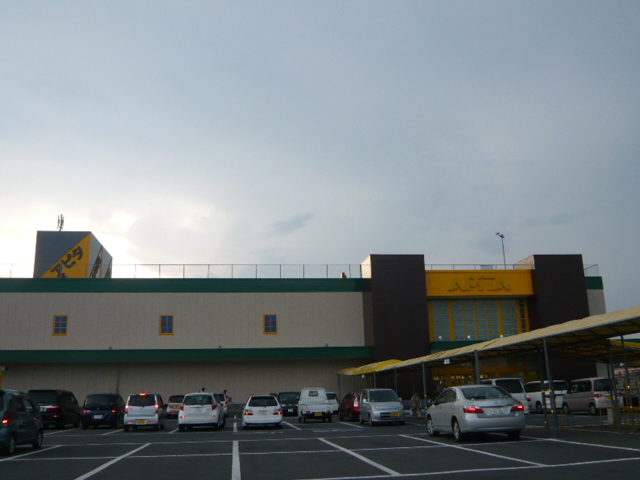 Apita Ishige store up to (other) 8361m
アピタ石下店(その他)まで8361m
Location
|


















