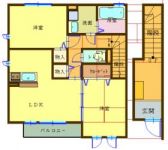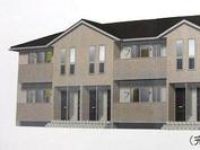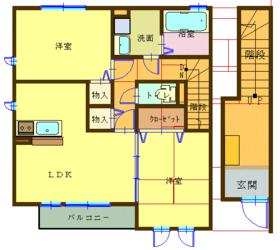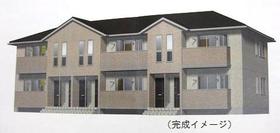Rentals » Kansai » Ibaraki Prefecture » Hitachi City
 
| Railroad-station 沿線・駅 | | JR Joban Line / Hitachi Taga JR常磐線/常陸多賀 | Address 住所 | | Hitachi City, Ibaraki Prefecture Suehiro-cho, 4 茨城県日立市末広町4 | Walk 徒歩 | | 21 minutes 21分 | Rent 賃料 | | 75,000 yen 7.5万円 | Management expenses 管理費・共益費 | | 4000 yen 4000円 | Key money 礼金 | | 75,000 yen 7.5万円 | Security deposit 敷金 | | 75,000 yen 7.5万円 | Floor plan 間取り | | 2LDK 2LDK | Occupied area 専有面積 | | 59.93 sq m 59.93m2 | Direction 向き | | South 南 | Type 種別 | | Apartment アパート | Year Built 築年 | | New construction 新築 | | Daiwa House construction of 2LDK of new properties! ! 大和ハウス施工の2LDKの新築物件!! |
| Western-style is both 2 room 6.1 Pledge! ! Kitchen is the face-to-face kitchen. 洋室は2部屋とも6.1帖!!キッチンは対面キッチンです。 |
| Bus toilet by, balcony, Air conditioning, Gas stove correspondence, closet, Flooring, Washbasin with shower, TV interphone, Indoor laundry location, Shoe box, Facing south, Add-fired function bathroom, Corner dwelling unit, Warm water washing toilet seat, Seperate, Bicycle-parking space, top floor, Face-to-face kitchen, All room Western-style, Parking two Allowed, Deposit 1 month, Card key, Window in the kitchen, Parking two free, The window in the bathroom, Within built 2 years, Bathroom 1 tsubo or more, Bathroom unused, Toilet unused, On-site trash Storage, All room 6 tatami mats or more, Kitchen unused, propane gas, BS, Key money one month バストイレ別、バルコニー、エアコン、ガスコンロ対応、クロゼット、フローリング、シャワー付洗面台、TVインターホン、室内洗濯置、シューズボックス、南向き、追焚機能浴室、角住戸、温水洗浄便座、洗面所独立、駐輪場、最上階、対面式キッチン、全居室洋室、駐車2台可、敷金1ヶ月、カードキー、キッチンに窓、駐車場2台無料、浴室に窓、築2年以内、浴室1坪以上、浴室未使用、トイレ未使用、敷地内ごみ置き場、全居室6畳以上、キッチン未使用、プロパンガス、BS、礼金1ヶ月 |
Property name 物件名 | | Rental housing of Hitachi City, Ibaraki Prefecture Suehiro-cho, 4 Hitachi-Taga Station [Rental apartment ・ Apartment] information Property Details 茨城県日立市末広町4 常陸多賀駅の賃貸住宅[賃貸マンション・アパート]情報 物件詳細 | Transportation facilities 交通機関 | | JR Joban Line / Hitachi Taga step 21 minutes
JR Joban Line / Hitachi walk 66 minutes
JR Joban Line / Omika walk 80 minutes JR常磐線/常陸多賀 歩21分
JR常磐線/日立 歩66分
JR常磐線/大甕 歩80分
| Floor plan details 間取り詳細 | | Hiroshi 6.1 Hiroshi 6.1 LDK10.6 洋6.1 洋6.1 LDK10.6 | Construction 構造 | | Light-gauge steel 軽量鉄骨 | Story 階建 | | Second floor / 2-story 2階/2階建 | Built years 築年月 | | New construction 新築 | Nonlife insurance 損保 | | The main 要 | Move-in 入居 | | '14 Years in early April '14年4月上旬 | Trade aspect 取引態様 | | Mediation 仲介 | Intermediate fee 仲介手数料 | | 1.05 months 1.05ヶ月 | Guarantor agency 保証人代行 | | Guarantee company use 必 monthly 60 percent, such as rent (1 year) after the second year year 10000 yen 保証会社利用必 月額賃料等の60%(1年目)2年目以降年間10000円 | Area information 周辺情報 | | Marthe Suwa store (supermarket) up to 807m Ishiuchi kindergarten (kindergarten 320m to Hitachi Municipal Okubo junior high school (junior high school) up to 890m Hitachi Municipal Okubo Elementary School (elementary school) ・ Nursery school) until 426m Hitachi Suwa post office (507m up to the post office) to 383m Joyo Bank Sakura Branch (Bank) マルト諏訪店(スーパー)まで320m日立市立大久保中学校(中学校)まで890m日立市立大久保小学校(小学校)まで807m石内幼稚園(幼稚園・保育園)まで426m日立諏訪郵便局(郵便局)まで383m常陽銀行桜川出張所(銀行)まで507m |
Building appearance建物外観 

Location
|



