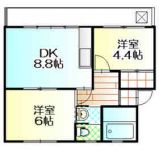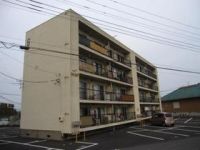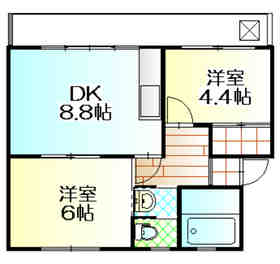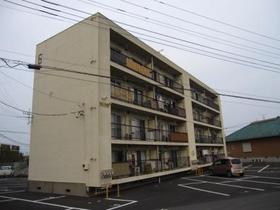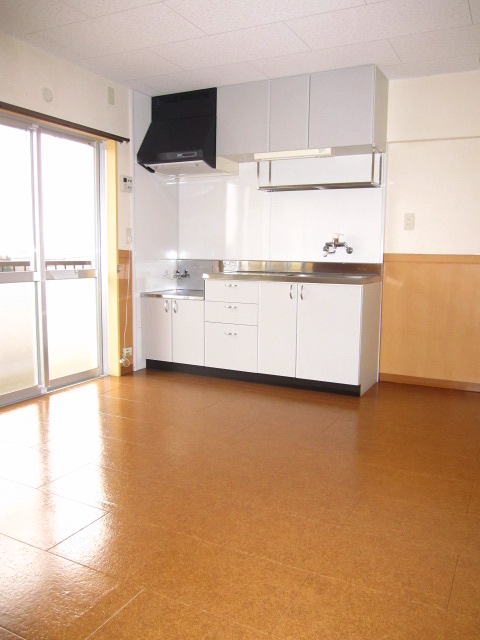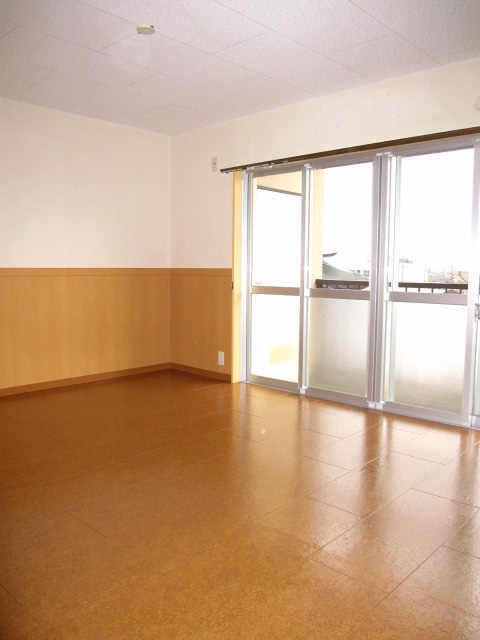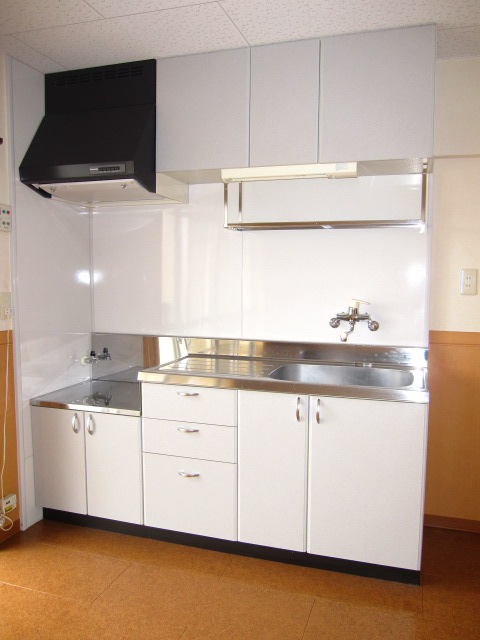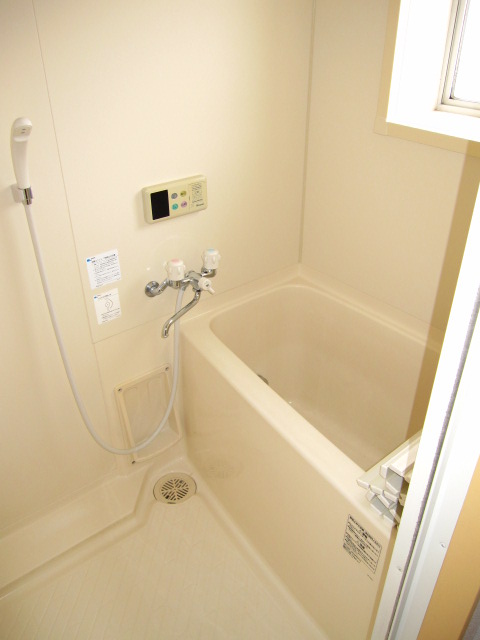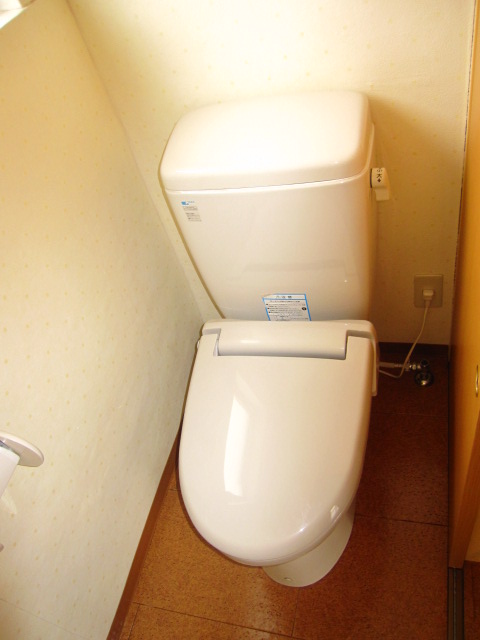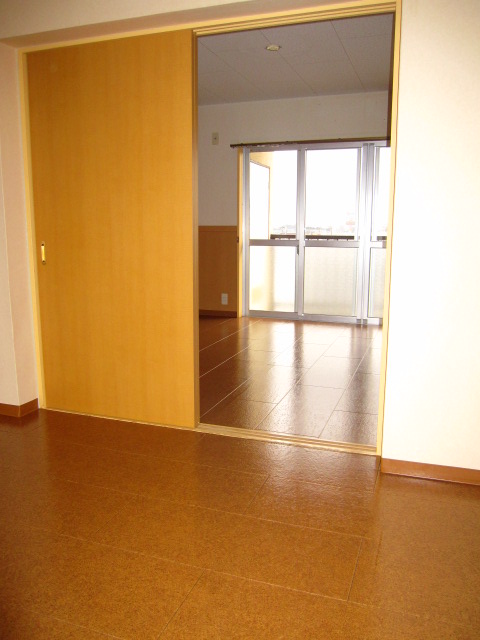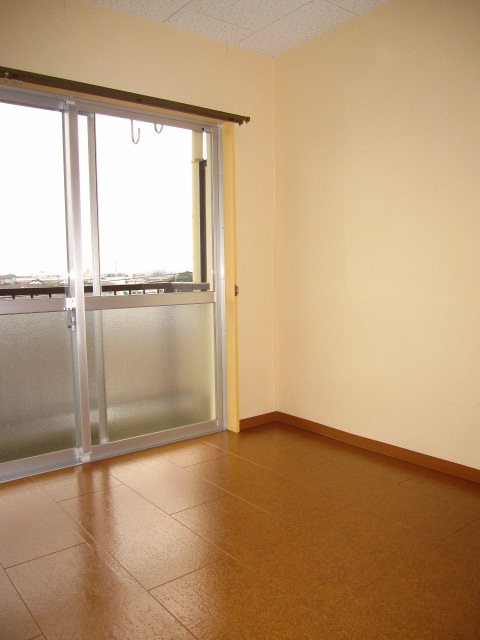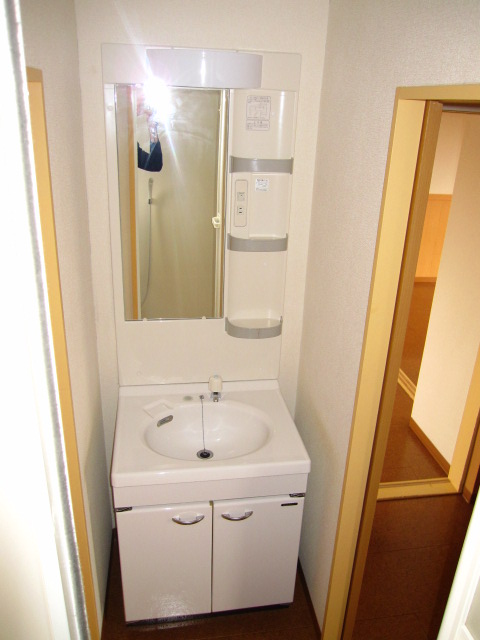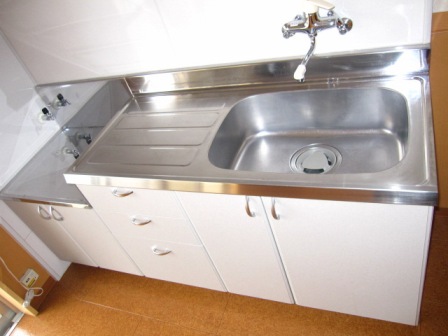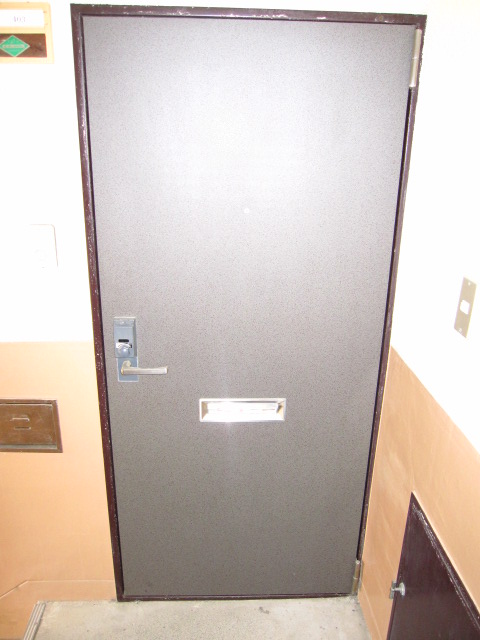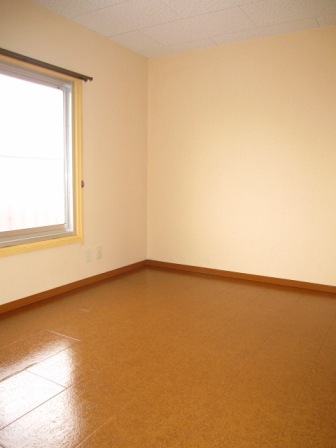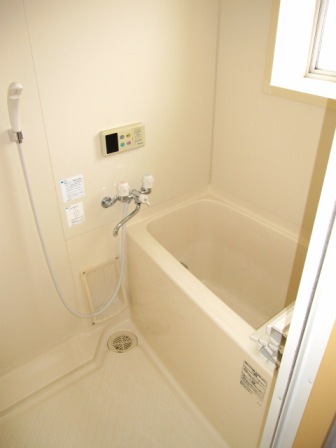|
Railroad-station 沿線・駅 | | JR Joban Line / Sawa JR常磐線/佐和 |
Address 住所 | | Hitachinaka City, Ibaraki Prefecture, Oaza Higashiishikawa 茨城県ひたちなか市大字東石川 |
Walk 徒歩 | | 22 minutes 22分 |
Rent 賃料 | | 42,000 yen 4.2万円 |
Security deposit 敷金 | | 84,000 yen 8.4万円 |
Floor plan 間取り | | 2DK 2DK |
Occupied area 専有面積 | | 43.44 sq m 43.44m2 |
Direction 向き | | Southwest 南西 |
Type 種別 | | Mansion マンション |
Year Built 築年 | | Built 43 years 築43年 |
|
Comfort
コンフォート
|
|
It was reborn in renovation! Interior photo must-see! !
リフォームで生まれ変わりました!内装写真必見!!
|
|
2DK in the market rent of 1DK it is is borrowed but the acknowledgment is not possible therefore Single occupancy. . Contact us because only one room is as soon as possible! !
1DKの相場賃料で2DKが借りられちゃいます但し単身入居は出来ませんので御了承を。。一部屋のみなのでお問合せはお早めに!!
|
|
Bus toilet by, balcony, Air conditioning, Gas stove correspondence, Add-fired function bathroom, Seperate, Immediate Available, Key money unnecessary, top floor, Parking one free, All room Western-style, Guarantor unnecessary, Parking two Allowed, Card key, All living room flooring, Flat to the station, Deposit 2 months, Flat terrain, 2 Station Available, Southwestward, Guarantee company Available
バストイレ別、バルコニー、エアコン、ガスコンロ対応、追焚機能浴室、洗面所独立、即入居可、礼金不要、最上階、駐車場1台無料、全居室洋室、保証人不要、駐車2台可、カードキー、全居室フローリング、駅まで平坦、敷金2ヶ月、平坦地、2駅利用可、南西向き、保証会社利用可
|
Property name 物件名 | | Rental housing Hitachinaka City, Ibaraki Prefecture, Oaza Higashiishikawa Sawa Station [Rental apartment ・ Apartment] information Property Details 茨城県ひたちなか市大字東石川 佐和駅の賃貸住宅[賃貸マンション・アパート]情報 物件詳細 |
Transportation facilities 交通機関 | | JR Joban Line / Ayumi Sawa 22 minutes
Hitachinaka Seaside Railway / Nikkomae step 48 minutes
JR Suigun Line / Godai walk 55 minutes JR常磐線/佐和 歩22分
ひたちなか海浜鉄道/日工前 歩48分
JR水郡線/後台 歩55分
|
Floor plan details 間取り詳細 | | Hiroshi 6 Hiroshi 4.4 DK8.8 洋6 洋4.4 DK8.8 |
Construction 構造 | | Light-gauge steel 軽量鉄骨 |
Story 階建 | | 1st floor / 4-story 1階/4階建 |
Built years 築年月 | | February 1972 1972年2月 |
Nonlife insurance 損保 | | 15,000 yen two years 1.5万円2年 |
Parking lot 駐車場 | | Free with 付無料 |
Move-in 入居 | | Immediately 即 |
Trade aspect 取引態様 | | Mediation 仲介 |
Total units 総戸数 | | 16 houses 16戸 |
Intermediate fee 仲介手数料 | | 1.08 months 1.08ヶ月 |
Guarantor agency 保証人代行 | | Japan safety use 必 rent Fifty percent 日本セーフティー利用必 家賃 50% |
Remarks 備考 | | Patrol management / Parking one free, Second unit 3000 yen. All room Western-style. 4 Kaikaku room. 巡回管理/駐車場1台無料、2台目3000円。全部屋洋室。4階角部屋。 |
Area information 周辺情報 | | Yorktown Hitachinaka until the (shopping center) 633m MINISTOP Hitachinaka Marathon Street store (convenience store) up to 305m Hitachinaka Municipal Tabiko elementary school (elementary school) up to 1668m Meisei kindergarten (kindergarten ・ To nursery school) to 1070m Joyo Bank Sawa Branch (Bank) 1884m to 1452m Oshima Park (park) ヨークタウンひたちなか(ショッピングセンター)まで633mミニストップひたちなかマラソン通り店(コンビニ)まで305mひたちなか市立田彦小学校(小学校)まで1668m明成幼稚園(幼稚園・保育園)まで1070m常陽銀行佐和支店(銀行)まで1452m大島公園(公園)まで1884m |
