Rentals » Kansai » Ibaraki Prefecture » Hitachinaka
 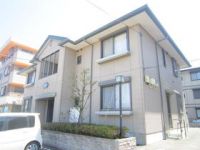
| Railroad-station 沿線・駅 | | JR Joban Line / Sawa JR常磐線/佐和 | Address 住所 | | Hitachinaka City, Ibaraki Prefecture, Oaza high field 茨城県ひたちなか市大字高場 | Walk 徒歩 | | 4 minutes 4分 | Rent 賃料 | | 66,000 yen 6.6万円 | Management expenses 管理費・共益費 | | 2000 yen 2000円 | Floor plan 間取り | | 2LDK 2LDK | Occupied area 専有面積 | | 50.04 sq m 50.04m2 | Direction 向き | | Southwest 南西 | Type 種別 | | Apartment アパート | Year Built 築年 | | Built 13 years 築13年 | | Limited Campaign "brokerage commissions: 50% OFF" 期間限定キャンペーン実施中「仲介手数料:50%OFF」 |
| Walk up to Sawa Station 4 minutes, 2F angle room, It is rent of counter kitchen (^ _ ^.) "station, convenience store, Surrounding environment within a 10-minute walk, "such as the elementary school also is one of the charm of this property (^^ Add-fired, Equipment such as Dresser is also enhanced 佐和駅まで徒歩4分、2F角部屋、カウンターキッチンの賃貸物件です(^_^.) 「駅、コンビニ、小学校など徒歩10分以内」の周辺環境もこの物件の魅力の1つです(^^ 追焚、ドレッサーなど設備も充実です |
| Bus toilet by, balcony, Air conditioning, Gas stove correspondence, closet, Flooring, Washbasin with shower, Indoor laundry location, Yang per good, Facing south, Add-fired function bathroom, Corner dwelling unit, Warm water washing toilet seat, Seperate, Bathroom vanity, closet, Optical fiber, Immediate Available, Key money unnecessary, Two-sided lighting, top floor, BS ・ CS, Deposit required, Face-to-face kitchen, bay window, Parking one free, Parking two Allowed, Southwest angle dwelling unit, Nakate 0.525 months, Storeroom, Window in the kitchen, Interior renovation completed, Good view, 1 floor 2 dwelling unit, The window in the bathroom, Shutter, South 2 rooms, South living, People a sense of light sensor, Some flooring, Four direction room, Within a 5-minute walk station, No upper floor, On-site trash Storage, Our managed properties, Next to Japanese-style livingese-style room, Back door, Vanity with vertical lighting, Wide balcony, South balcony, shutter, Entrance storage, Lift Wall storage, BS, TatamiCho Kawasumi, Deposit ・ Key money unnecessary, Guarantee company Available, Ventilation good バストイレ別、バルコニー、エアコン、ガスコンロ対応、クロゼット、フローリング、シャワー付洗面台、室内洗濯置、陽当り良好、南向き、追焚機能浴室、角住戸、温水洗浄便座、洗面所独立、洗面化粧台、押入、光ファイバー、即入居可、礼金不要、2面採光、最上階、BS・CS、敷金不要、対面式キッチン、出窓、駐車場1台無料、駐車2台可、南西角住戸、仲手0.525ヶ月、物置、キッチンに窓、内装リフォーム済、眺望良好、1フロア2住戸、浴室に窓、雨戸、南面2室、南面リビング、人感照明センサー、一部フローリング、四方角部屋、駅徒歩5分以内、上階無し、敷地内ごみ置き場、当社管理物件、リビングの隣和室、和室、勝手口、縦型照明付洗面化粧台、ワイドバルコニー、南面バルコニー、シャッター、玄関収納、昇降ウォール収納、BS、畳張替済、敷金・礼金不要、保証会社利用可、通風良好 |
Property name 物件名 | | Rental housing Hitachinaka City, Ibaraki Prefecture, Oaza high field Sawa Station [Rental apartment ・ Apartment] information Property Details 茨城県ひたちなか市大字高場 佐和駅の賃貸住宅[賃貸マンション・アパート]情報 物件詳細 | Transportation facilities 交通機関 | | JR Joban Line / Ayumi Sawa 4 minutes
JR Joban Line / Ayumi Katsuta 45 minutes
JR Joban Line / Tokai walk 68 minutes JR常磐線/佐和 歩4分
JR常磐線/勝田 歩45分
JR常磐線/東海 歩68分
| Floor plan details 間取り詳細 | | Sum 6 Hiroshi 4.5 LDK9 和6 洋4.5 LDK9 | Construction 構造 | | Light-gauge steel 軽量鉄骨 | Story 階建 | | 1st floor / 2-story 1階/2階建 | Built years 築年月 | | September 2001 2001年9月 | Parking lot 駐車場 | | Free with 付無料 | Move-in 入居 | | Immediately 即 | Trade aspect 取引態様 | | Mediation 仲介 | Total units 総戸数 | | 4 units 4戸 | Remarks 備考 | | Kasumi 535m, 55m to Lawson / Shikirei 0 Sawa Station walk 4 minutes MinamiMuko 2F angle room Face-to-face kitchen Add-fired カスミ535m、ローソンまで55m/敷礼0 佐和駅歩4分 南向 2F角部屋 対面式キッチン 追焚 | Area information 周辺情報 | | Yorktown Hitachinaka (shopping center) until 2000m Kasumi Sawa store (supermarket) up to 510m Lawson Hitachinaka Sawa Station Nishiten (convenience store) up to 170m drag Sawa Terashima shop 450m until (drugstore) Hitachinaka City Sano Elementary School (elementary school) up to 800m Hitachinaka City ・ 610m to the nursery) ヨークタウンひたちなか(ショッピングセンター)まで2000mカスミ佐和店(スーパー)まで510mローソンひたちなか佐和駅西店(コンビニ)まで170mドラッグてらしま佐和店(ドラッグストア)まで450mひたちなか市立佐野小学校(小学校)まで800mひたちなか市立佐野幼稚園(幼稚園・保育園)まで610m |
Building appearance建物外観 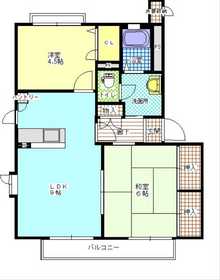
Living and room居室・リビング 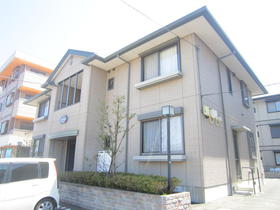
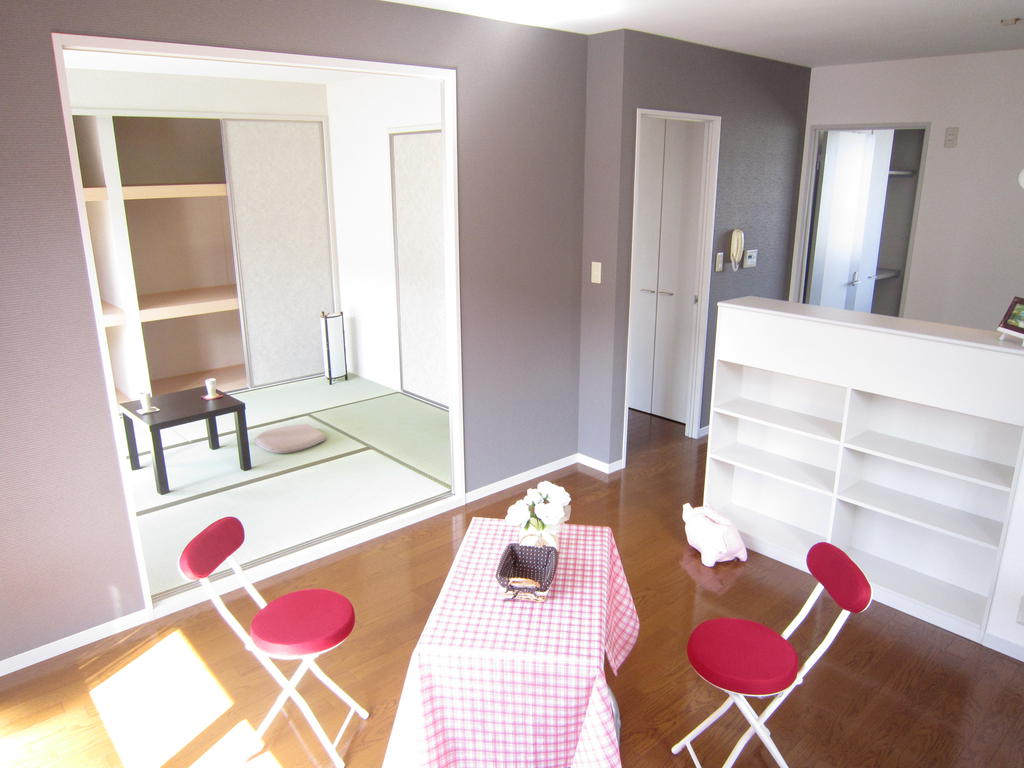 Living
リビング
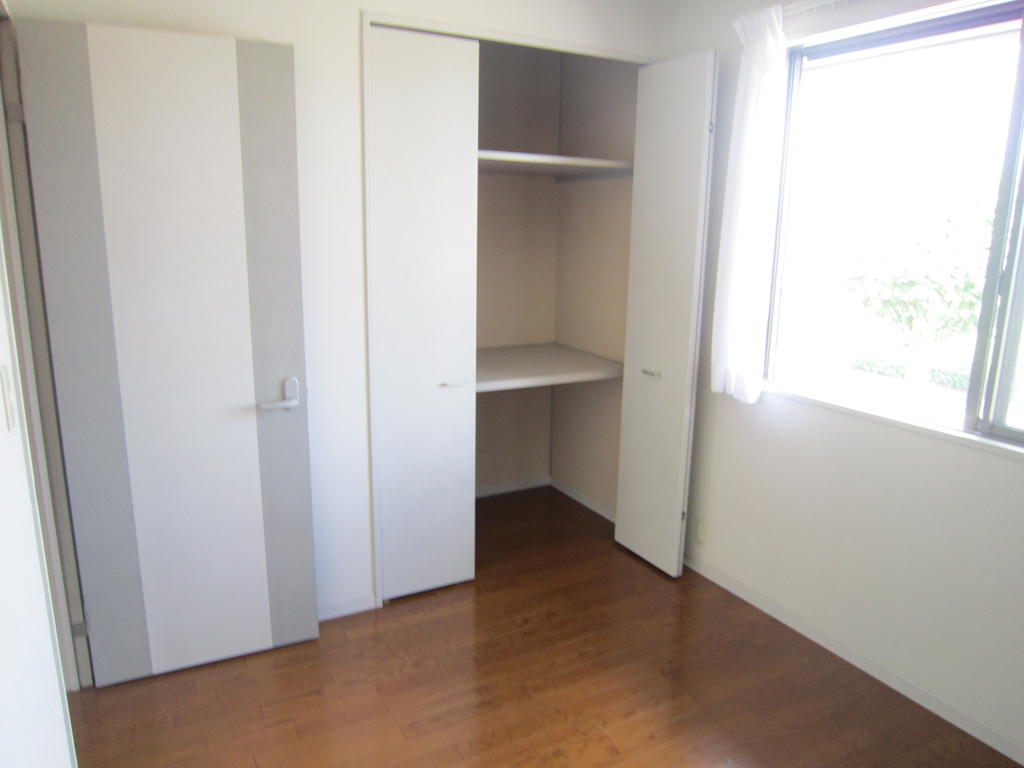 Western style room ・ closet
洋室・クローゼット
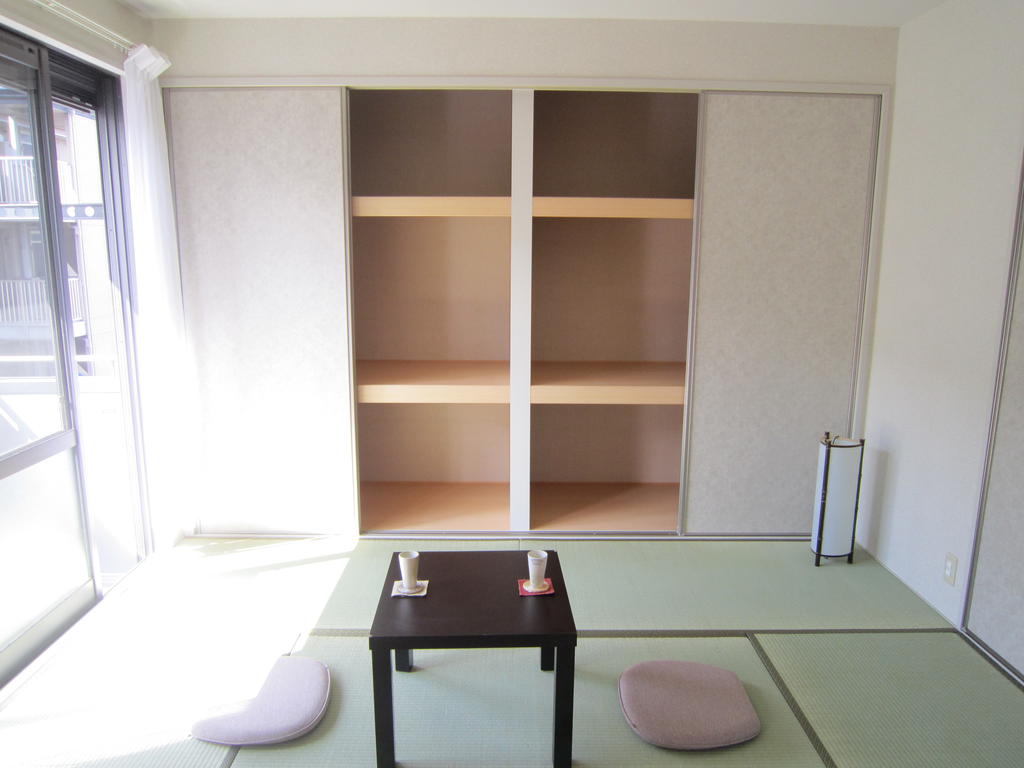 Japanese-style room ・ Receipt
和室・収納
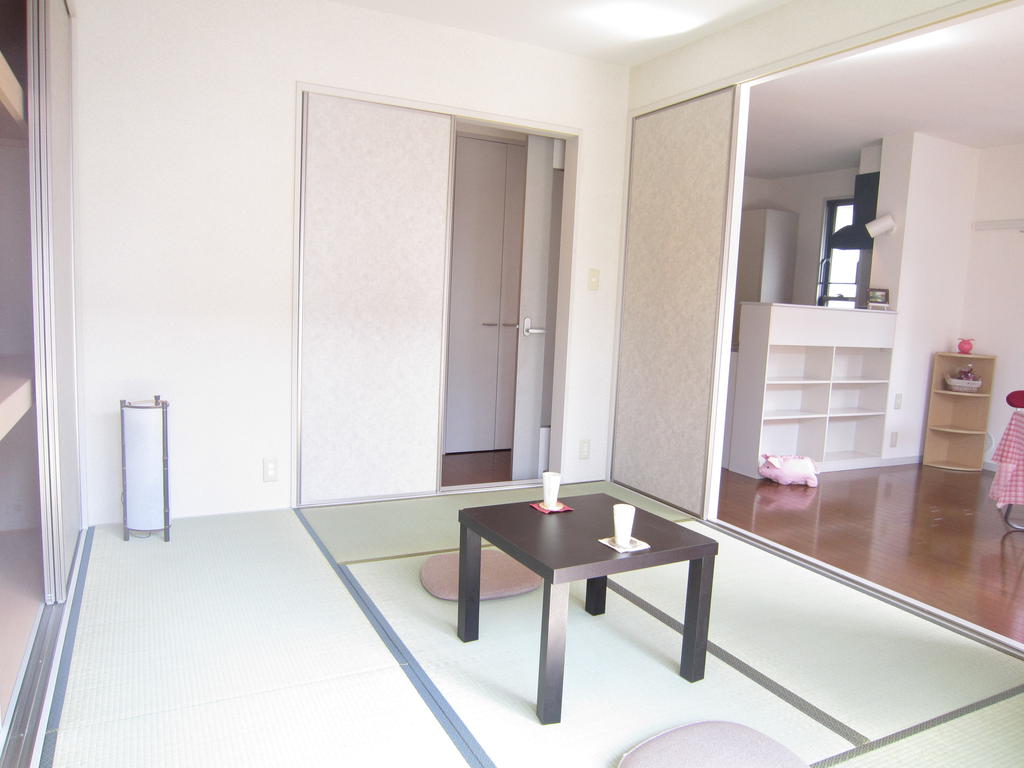 Japanese style room
和室
Kitchenキッチン 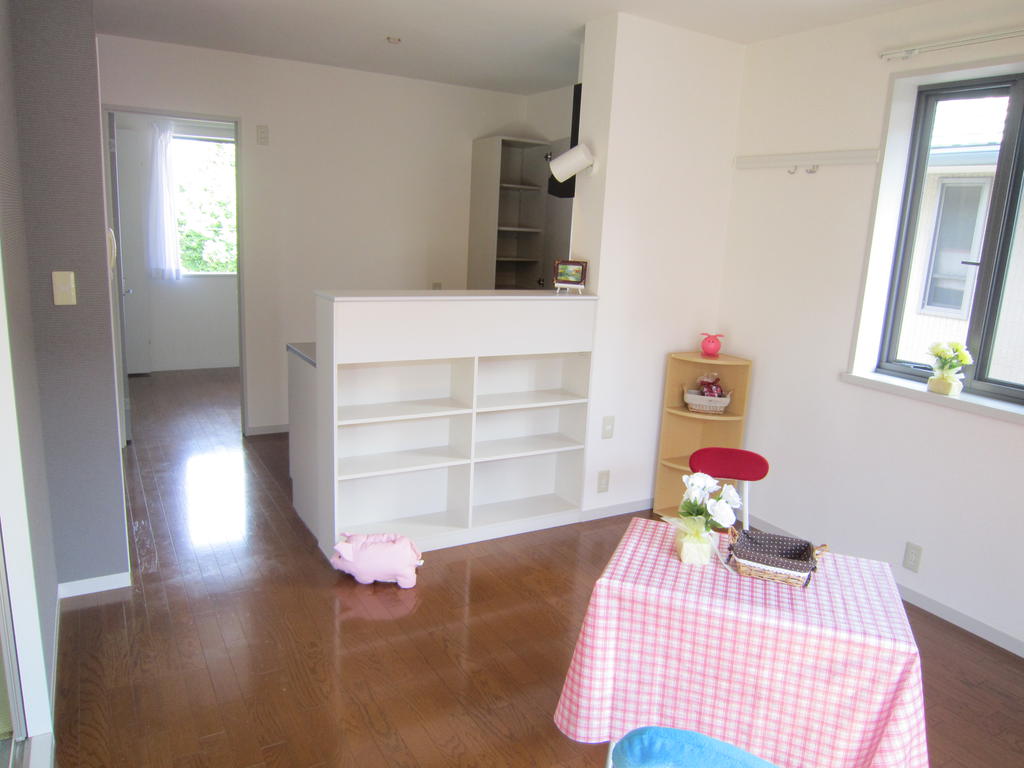 kitchen ・ Counter Kitchen
キッチン・カウンターキッチン
Bathバス 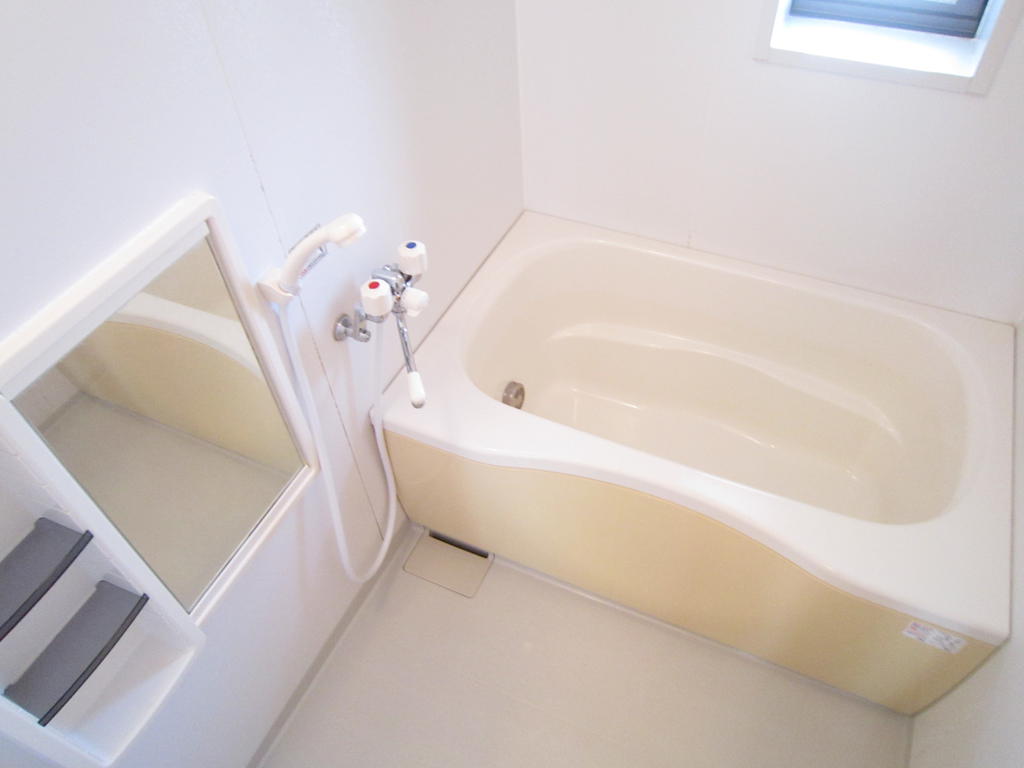 Additional heating with bus ・ With window
追焚き付きバス・窓付き
Toiletトイレ 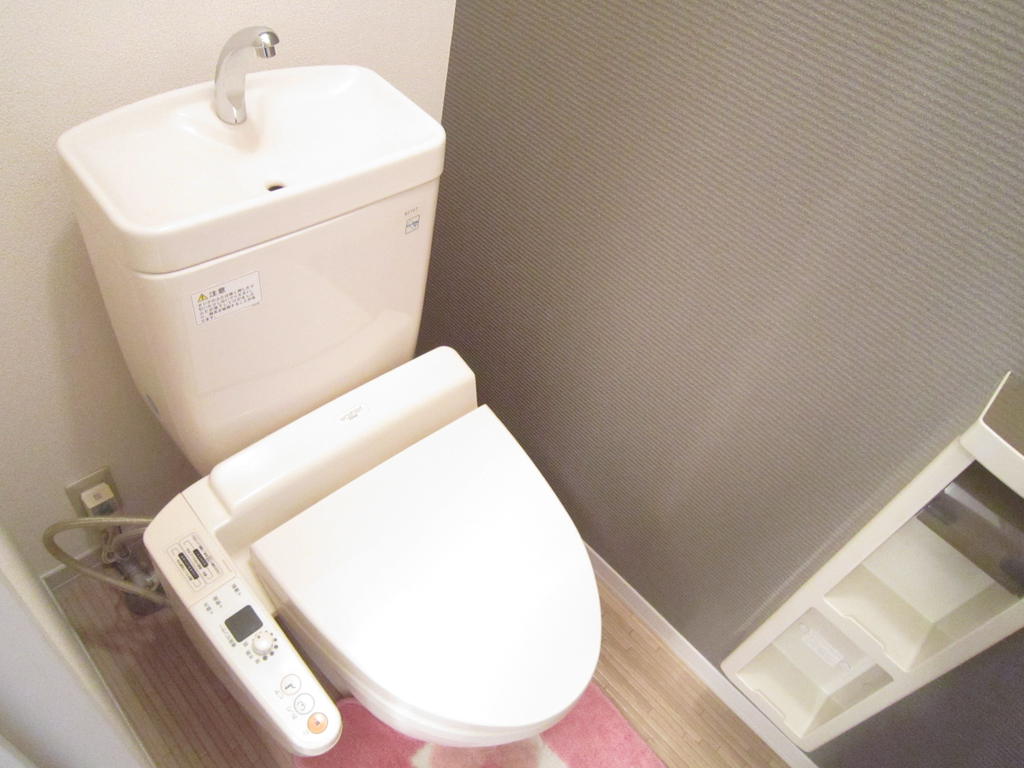 Bidet with toilet
ウォシュレット付きトイレ
Washroom洗面所 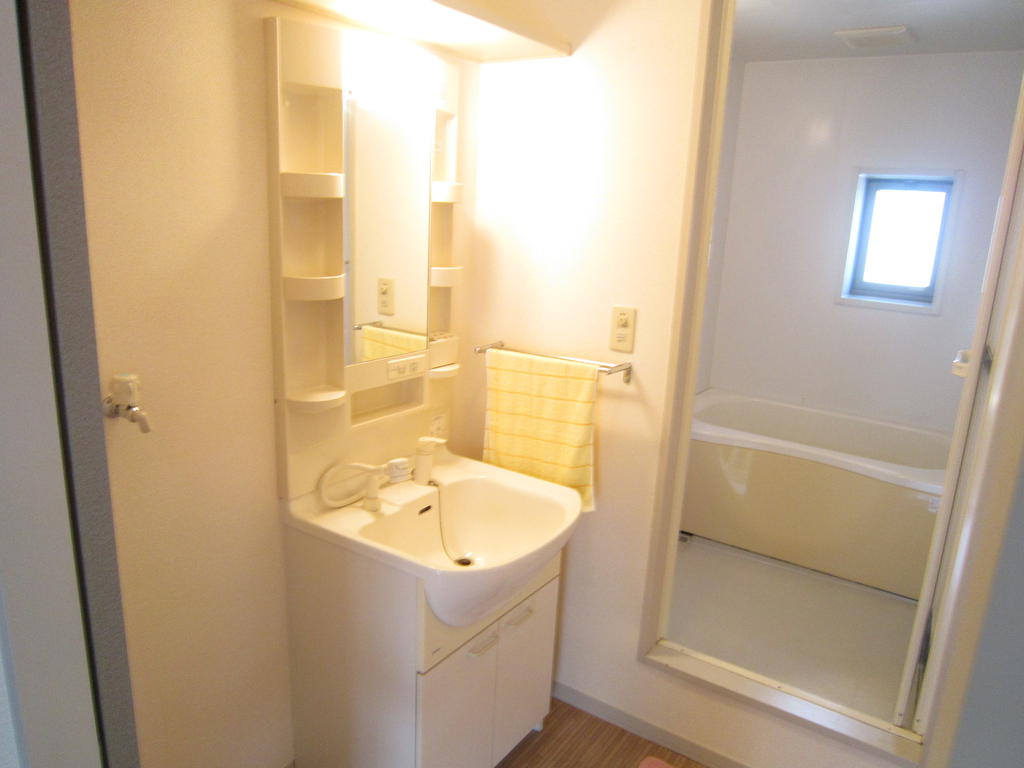 Washroom ・ Shampoo dresser
洗面所・シャンプードレッサー
Balconyバルコニー 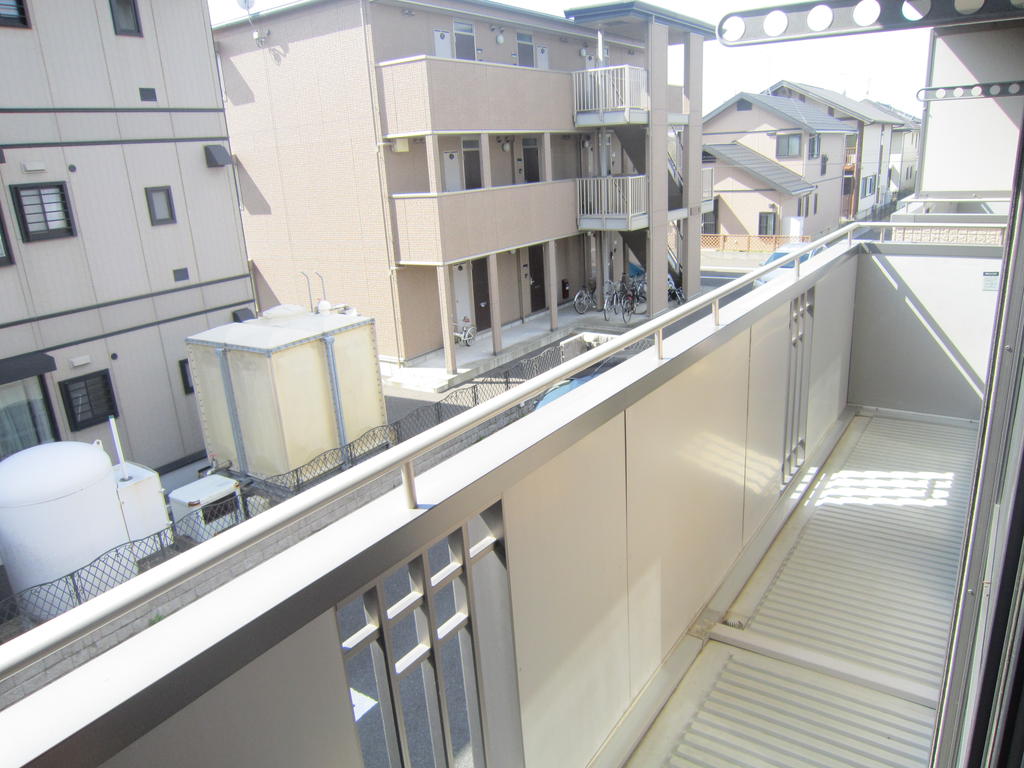 Wide balcony
ワイドバルコニー
Entrance玄関 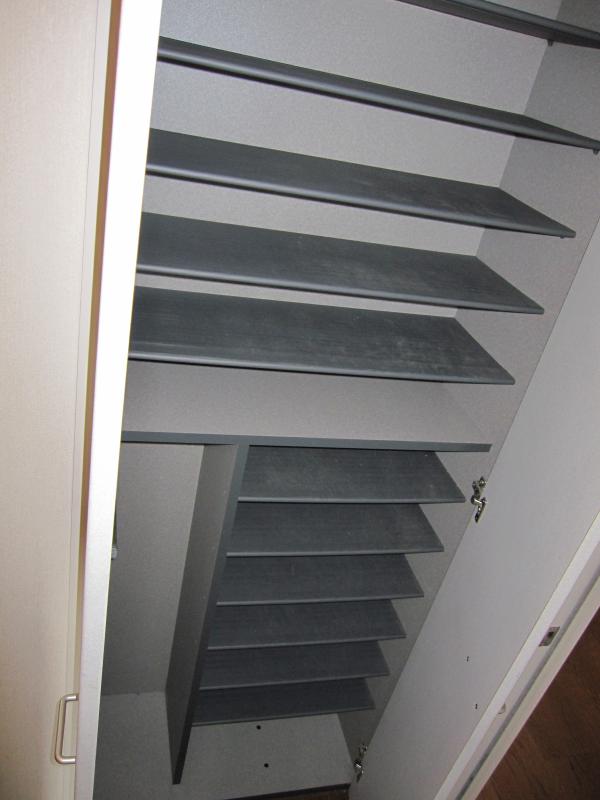 Entrance ・ Shoe box
玄関・シューズボックス
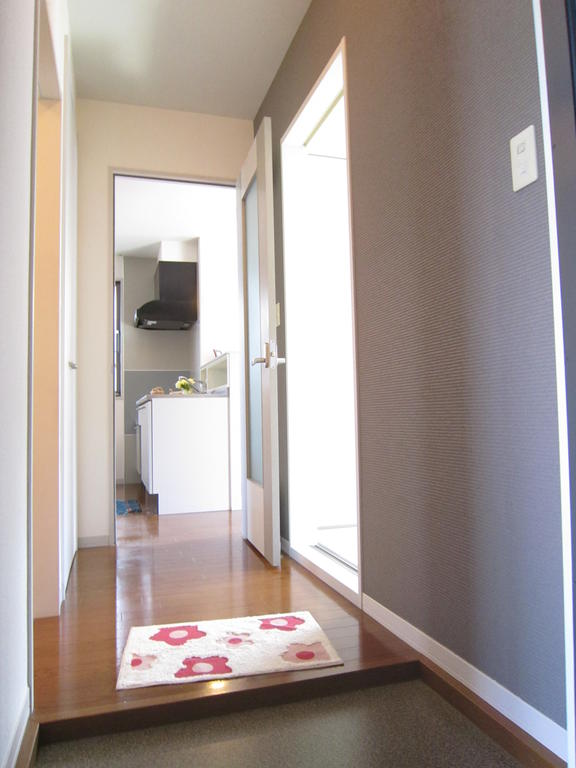 Entrance Accent Cross
玄関 アクセントクロス
 Entrance Wall
エントランスウォール
Location
|















