Rentals » Kansai » Ibaraki Prefecture » Omitama
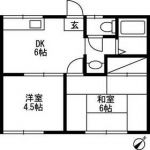 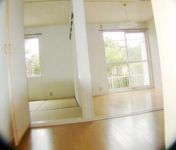
| Railroad-station 沿線・駅 | | JR Joban Line / Ishioka JR常磐線/石岡 | Address 住所 | | Ibaraki Prefecture ball City nephew Kurimatashika 茨城県小美玉市栗又四ケ | Walk 徒歩 | | Car 13 minutes 車13分 | Rent 賃料 | | 38,000 yen 3.8万円 | Key money 礼金 | | 38,000 yen 3.8万円 | Floor plan 間取り | | 2DK 2DK | Occupied area 専有面積 | | 34.65 sq m 34.65m2 | Direction 向き | | Southeast 南東 | Type 種別 | | Apartment アパート | Year Built 築年 | | Built 27 years 築27年 | | Pearl Heights パールハイツ |
| 2F angle room. Parking 1 Taikomi. 2F角部屋。駐車1台込。 |
| Is a quiet environment in a quiet residential area went from Route 355. Floor is Japanese-style room (6 quires) → become a Western-style has become a whole room flooring. Since the sun per also good for indoor use is bright. 国道355号から入った閑静な住宅街の中で静かな環境です。間取りが和室(6帖)→洋室になり全室フローリングとなっています。陽当りも良いので室内が明るいです。 |
| Bus toilet by, Air conditioning, Gas stove correspondence, Flooring, Indoor laundry location, Yang per good, Shoe box, Corner dwelling unit, A quiet residential area, Parking one free, Guarantor unnecessary, Window in the kitchen, 1 floor 2 dwelling unit, Shutter, Initial cost 150,000 yen or less, No upper floor, Southeast direction, Key money one month, Ventilation good バストイレ別、エアコン、ガスコンロ対応、フローリング、室内洗濯置、陽当り良好、シューズボックス、角住戸、閑静な住宅地、駐車場1台無料、保証人不要、キッチンに窓、1フロア2住戸、雨戸、初期費用15万円以下、上階無し、東南向き、礼金1ヶ月、通風良好 |
Property name 物件名 | | Rental housing in Ibaraki Prefecture omitama Kurimatashika Ishioka Station [Rental apartment ・ Apartment] information Property Details 茨城県小美玉市栗又四ケ 石岡駅の賃貸住宅[賃貸マンション・アパート]情報 物件詳細 | Transportation facilities 交通機関 | | JR Joban Line / Car 13 minutes from Ishioka Station (7.9km)
JR Joban Line / Takahama 8-minute drive from the Railway Station (4.8km)
JR Joban Line / A 45-minute drive from Tsuchiura Station (26.0km) JR常磐線/石岡 駅より車13分(7.9km)
JR常磐線/高浜 駅より車8分(4.8km)
JR常磐線/土浦 駅より車45分(26.0km)
| Floor plan details 間取り詳細 | | Sum 6 Hiroshi 4.5 DK6 和6 洋4.5 DK6 | Construction 構造 | | Wooden 木造 | Story 階建 | | Second floor / 2-story 2階/2階建 | Built years 築年月 | | April 1987 1987年4月 | Nonlife insurance 損保 | | 13,000 yen two years 1.3万円2年 | Parking lot 駐車場 | | Free with 付無料 | Move-in 入居 | | Immediately 即 | Trade aspect 取引態様 | | Mediation 仲介 | Intermediate fee 仲介手数料 | | 1.05 months 1.05ヶ月 | Guarantor agency 保証人代行 | | Japan Rental guarantee use 必 15,000 yen 日本賃貸保証利用必 15,000円 | Area information 周辺情報 | | Food Square Kasumi Ogawa shop (super) up to 2884m Seven-Eleven Yuli Kitamise (convenience store) up to 464m Cain home Ishioka Yuli store (hardware store) to 2133m Yuli nursery school (kindergarten ・ 645m Ishioka Cardiology to nursery school) Neurosurgery Hospital (hospital) to 613m omitama Yuli Sports Park until the (park) 1180m フードスクエアカスミ小川店(スーパー)まで2884mセブンイレブン玉里北店(コンビニ)まで464mカインズホーム石岡玉里店(ホームセンター)まで2133m玉里保育園(幼稚園・保育園)まで645m石岡循環器科脳神経外科病院(病院)まで613m小美玉市玉里運動公園(公園)まで1180m |
Living and room居室・リビング 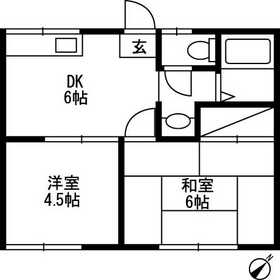
Building appearance建物外観 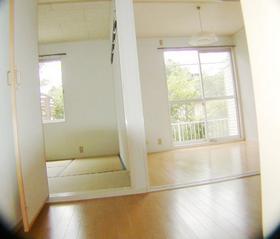
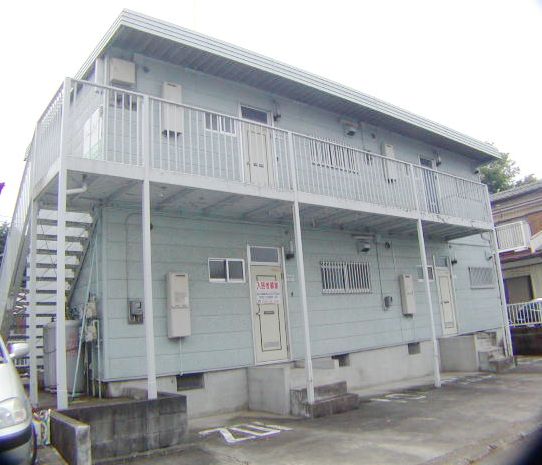 There is parking space in the building front.
建物手前に駐車スペースあり。
Living and room居室・リビング 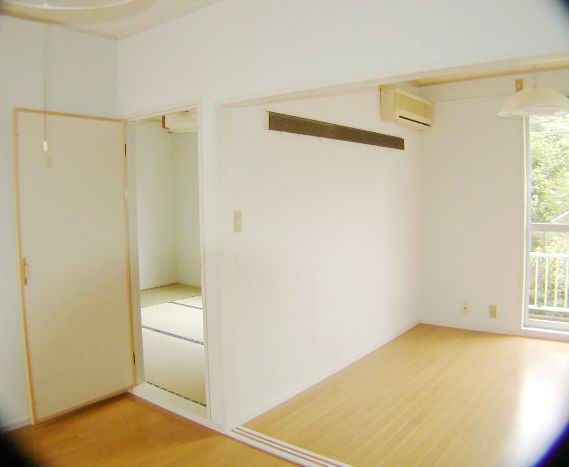 2 rooms from DK. Right (4.5) ・ Left (6)
DKから2室。右(4.5)・左(6)
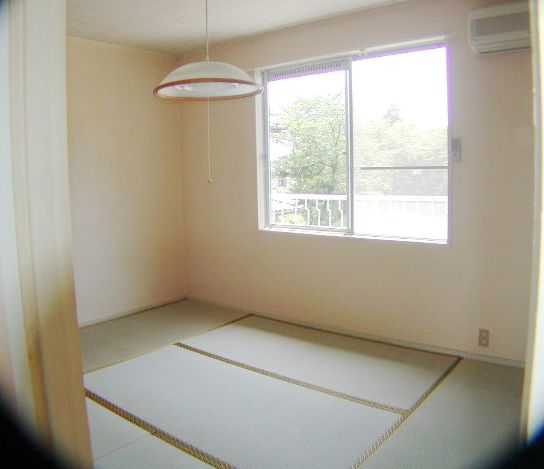 Japanese-style room → Western-style (flooring)
和室→洋室(フローリング)
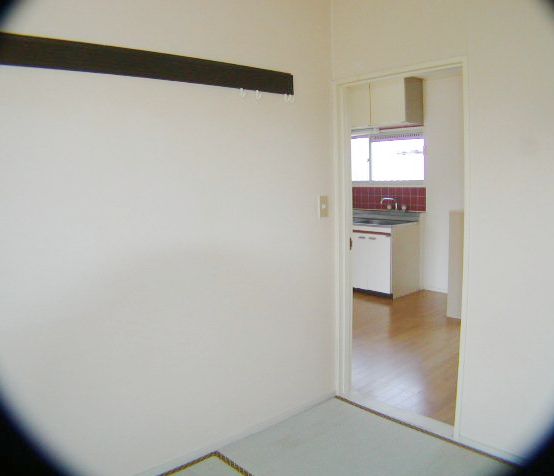 DK district from Western-style (6).
洋室(6)からDK方面。
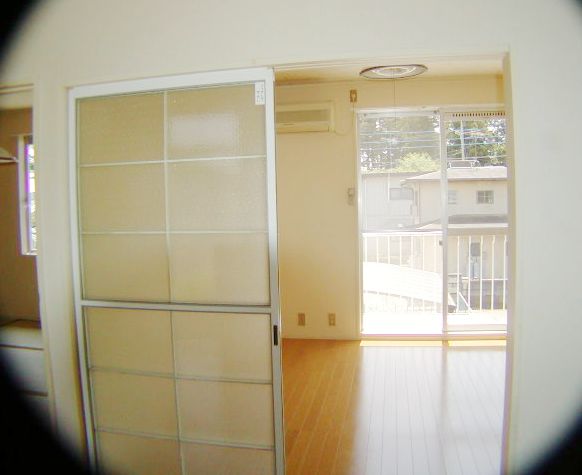 Western-style from DK (4.5)
DKから洋室(4.5)
Kitchenキッチン 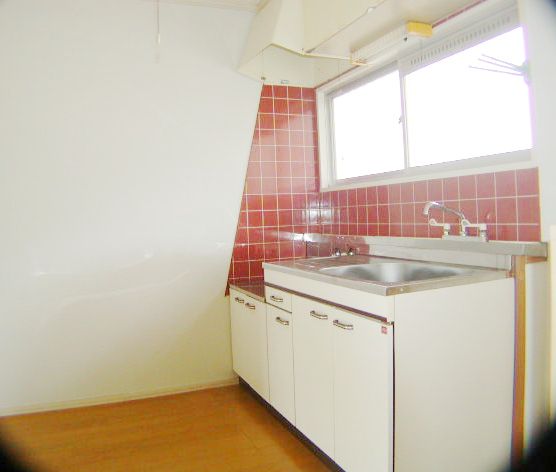 Attaching therefore window is bright.
窓付なので明るいです。
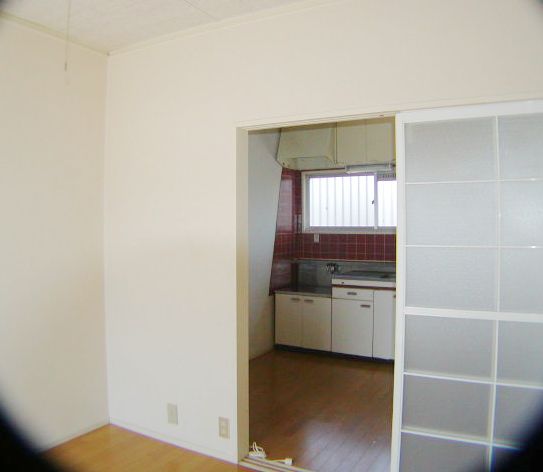 DK district from Western-style (4.5).
洋室(4.5)からDK方面。
Bathバス 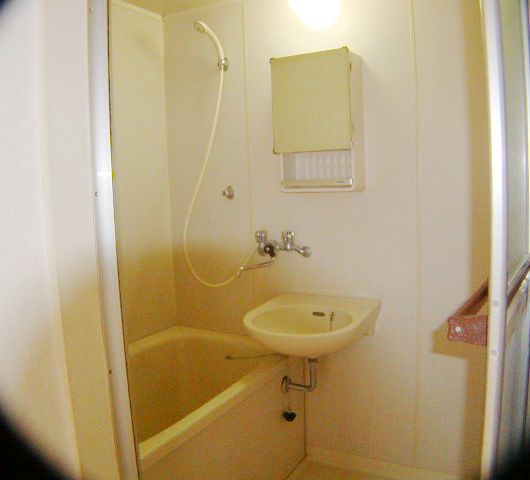
Toiletトイレ 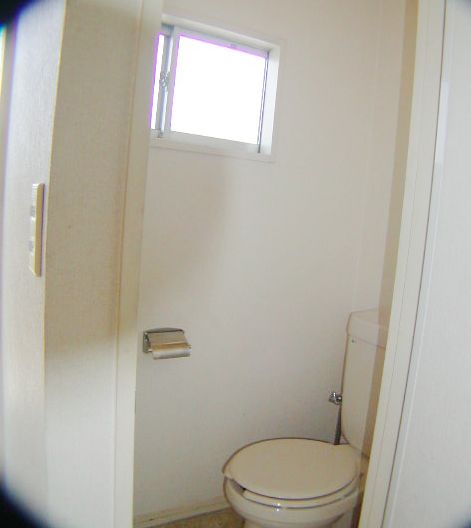
Entrance玄関 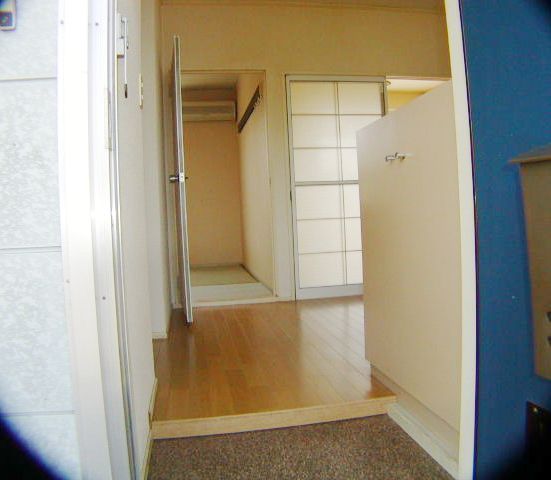 Cupboard Yes to the right. Front of Western-style (6).
右に下駄箱有。正面が洋室(6)。
View眺望 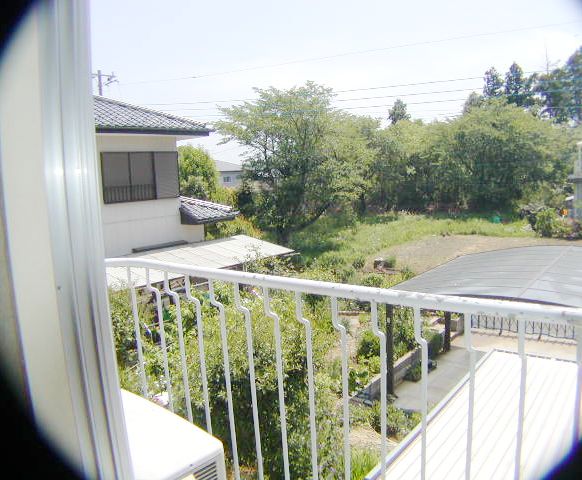 Outdoor from Western-style (6).
洋室(6)から室外。
Supermarketスーパー 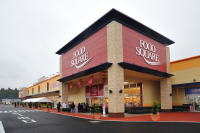 2884m to food Square Kasumi Ogawa shop (super)
フードスクエアカスミ小川店(スーパー)まで2884m
Convenience storeコンビニ 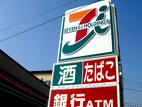 464m to Seven-Eleven Yuli Kitamise (convenience store)
セブンイレブン玉里北店(コンビニ)まで464m
Home centerホームセンター 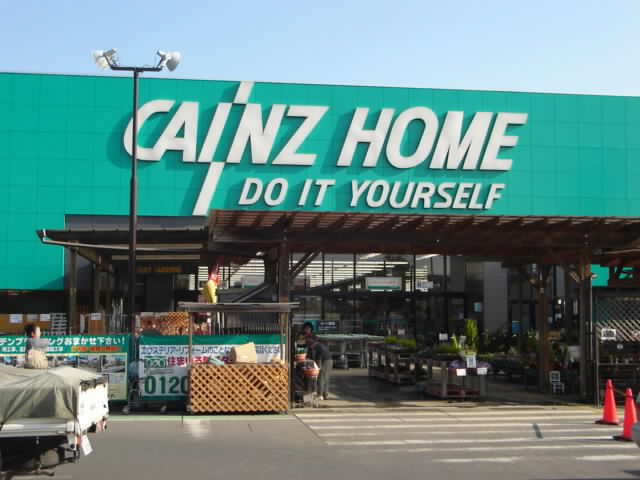 Cain Home Ishioka Yuli store up (home improvement) 2133m
カインズホーム石岡玉里店(ホームセンター)まで2133m
Hospital病院 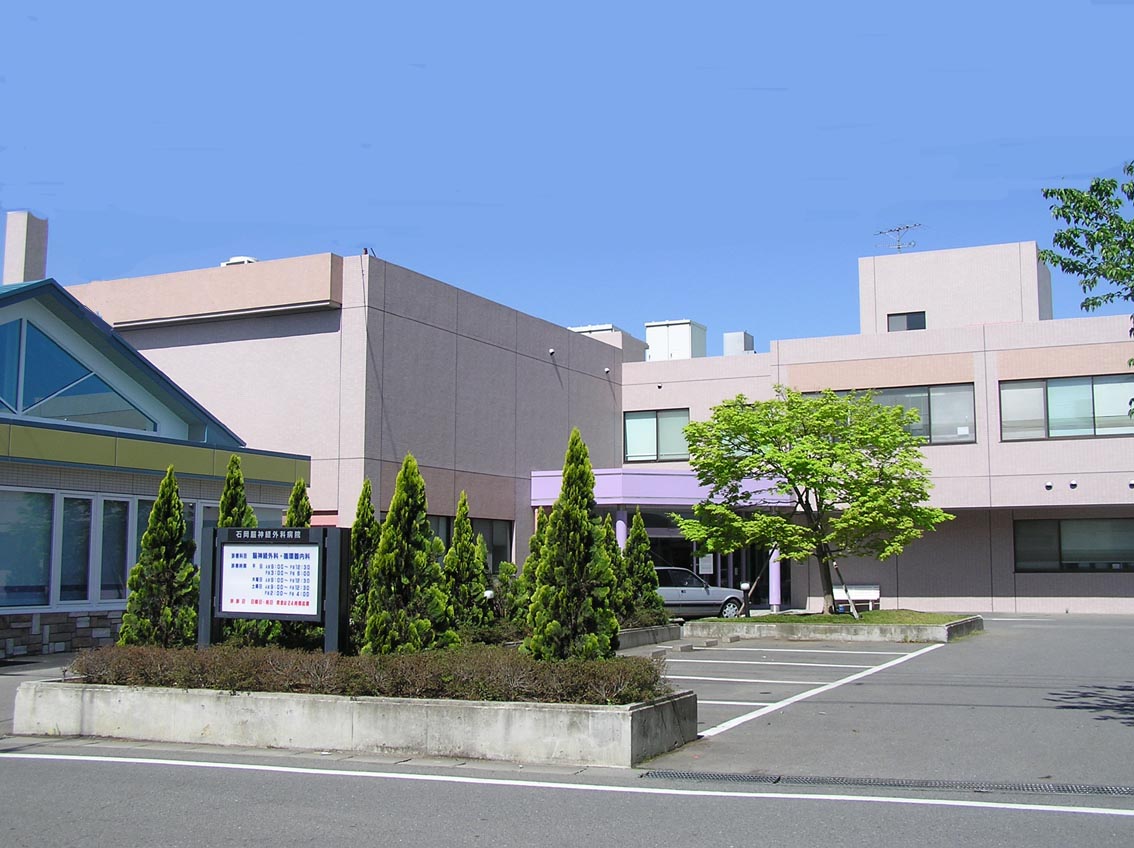 Ishioka 613m until the Department of Cardiology, Neurosurgery Hospital (Hospital)
石岡循環器科脳神経外科病院(病院)まで613m
Otherその他 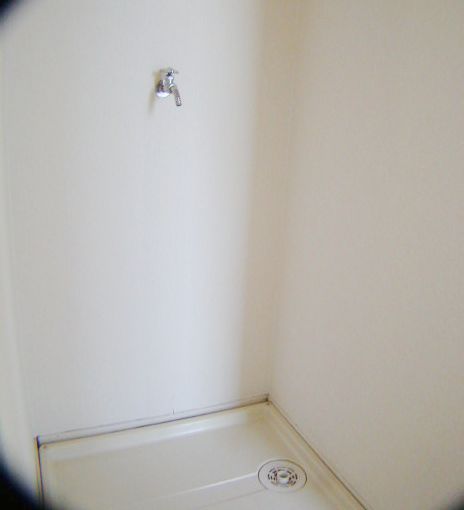 Laundry Area. (Located in the bathroom entrance right. )
洗濯機置場。(浴室入口右にあります。)
Location
|



















