Rentals » Kansai » Ibaraki Prefecture » Ryugasaki City
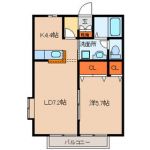 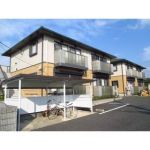
| Railroad-station 沿線・駅 | | JR Joban Line / Sanuki JR常磐線/佐貫 | Address 住所 | | Ibaraki Prefecture Ryugasaki Sanukimachi 茨城県龍ヶ崎市佐貫町 | Walk 徒歩 | | 13 minutes 13分 | Rent 賃料 | | 58,000 yen 5.8万円 | Management expenses 管理費・共益費 | | 2000 yen 2000円 | Security deposit 敷金 | | 116,000 yen 11.6万円 | Floor plan 間取り | | 1LDK 1LDK | Occupied area 専有面積 | | 40.92 sq m 40.92m2 | Direction 向き | | South 南 | Type 種別 | | Apartment アパート | Year Built 築年 | | Built 10 years 築10年 | | Ribeeru 2 リベェール2 |
| Popular counter kitchen. Reheating ・ With Washlet 人気のカウンターキッチン。追い焚き・ウォシュレット付き |
| Aged household, Disabled households, Parenting household or, (Revenue per month) household that does not exceed the ¥ 214,000, you can move. 高齢者世帯、障碍者世帯、子育て世帯または、(月あたりの収入)214,000円を超えない世帯が入居できます。 |
| Bus toilet by, balcony, Air conditioning, closet, Flooring, Washbasin with shower, TV interphone, Bathroom Dryer, Indoor laundry location, Yang per good, Facing south, Add-fired function bathroom, Corner dwelling unit, Warm water washing toilet seat, Seperate, Bathroom vanity, Bicycle-parking space, CATV, Immediate Available, Key money unnecessary, bay window, Parking one free, All room Western-style, Guarantor unnecessary, 24-hour emergency call system, Southwest angle dwelling unit, All living room flooring, Flat to the station, 1 floor 2 dwelling unit, Electronic key, On-site trash Storage, Our managed properties, shutter, Guarantee company Available, Initial cost 300,000 yen or less, Ventilation good バストイレ別、バルコニー、エアコン、クロゼット、フローリング、シャワー付洗面台、TVインターホン、浴室乾燥機、室内洗濯置、陽当り良好、南向き、追焚機能浴室、角住戸、温水洗浄便座、洗面所独立、洗面化粧台、駐輪場、CATV、即入居可、礼金不要、出窓、駐車場1台無料、全居室洋室、保証人不要、24時間緊急通報システム、南西角住戸、全居室フローリング、駅まで平坦、1フロア2住戸、電子キー、敷地内ごみ置き場、当社管理物件、シャッター、保証会社利用可、初期費用30万円以下、通風良好 |
Property name 物件名 | | Rental housing, Ibaraki Prefecture Ryugasaki Sanukimachi Sanuki Station [Rental apartment ・ Apartment] information Property Details 茨城県龍ヶ崎市佐貫町 佐貫駅の賃貸住宅[賃貸マンション・アパート]情報 物件詳細 | Transportation facilities 交通機関 | | JR Joban Line / Ayumi Sanuki 13 minutes JR常磐線/佐貫 歩13分
| Floor plan details 間取り詳細 | | Hiroshi 5.7 K4.4LD7.2 洋5.7 K4.4LD7.2 | Construction 構造 | | Light-gauge steel 軽量鉄骨 | Story 階建 | | 1st floor / 2-story 1階/2階建 | Built years 築年月 | | October 2004 2004年10月 | Nonlife insurance 損保 | | 16,000 yen two years 1.6万円2年 | Parking lot 駐車場 | | Free with 付無料 | Move-in 入居 | | Immediately 即 | Trade aspect 取引態様 | | Mediation 仲介 | Property code 取り扱い店舗物件コード | | 16025112 16025112 | Total units 総戸数 | | 4 units 4戸 | Intermediate fee 仲介手数料 | | 60,900 yen 6.09万円 | Guarantor agency 保証人代行 | | 30% of such as Japan Rental guarantee use 必 rent 日本賃貸保証利用必 賃料等の30% | Area information 周辺情報 | | Post office (kindergarten ・ To nursery school) until the 1300m super Taiyo (super) up to 900m Daily Yamazaki (convenience store) 1200m to 900mQiz Mall (hospital) 郵便局(幼稚園・保育園)まで1300mスーパータイヨー(スーパー)まで900mデイリーヤマザキ(コンビニ)まで900mQizモール(病院)まで1200m |
Building appearance建物外観 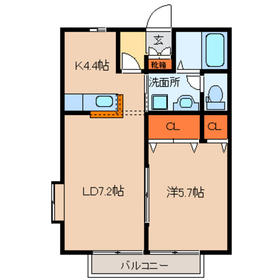
Living and room居室・リビング 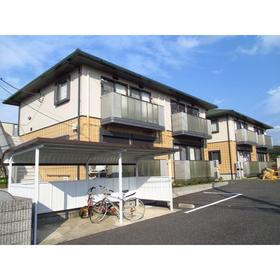
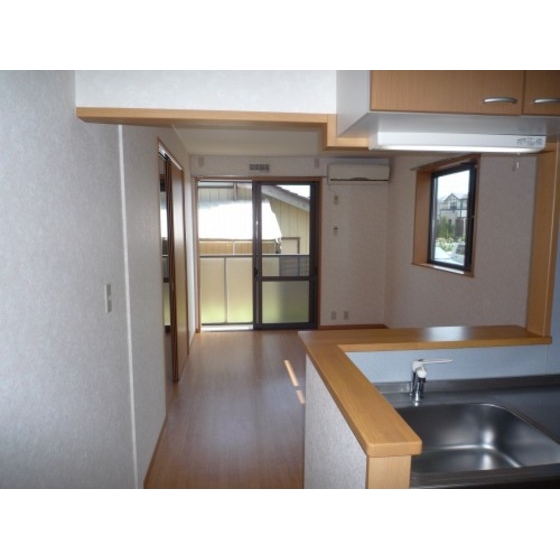
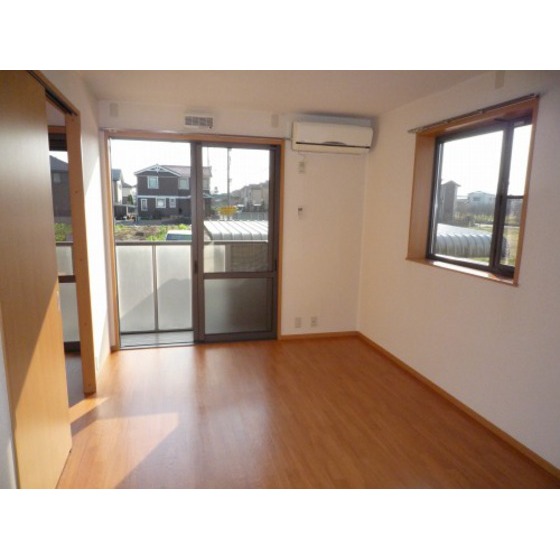
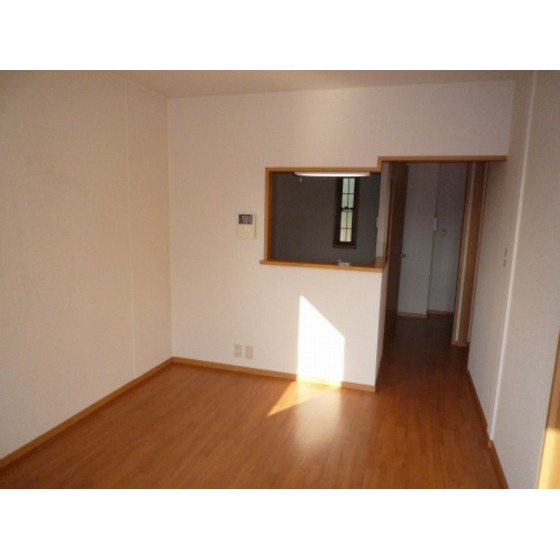
Kitchenキッチン 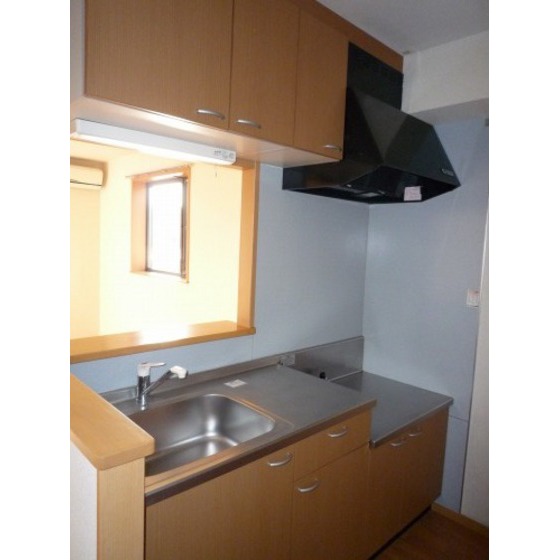
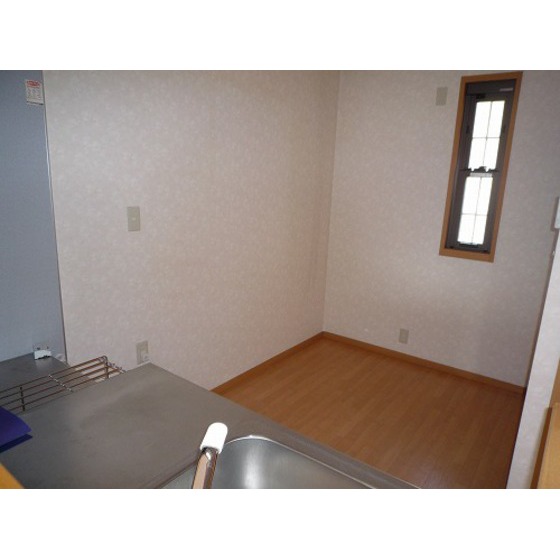
Bathバス 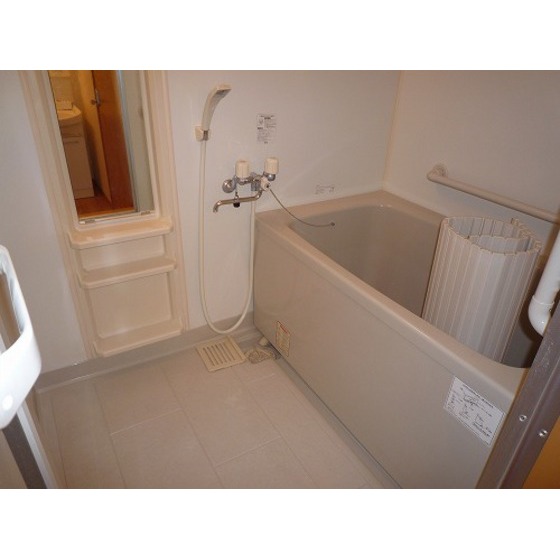
Toiletトイレ 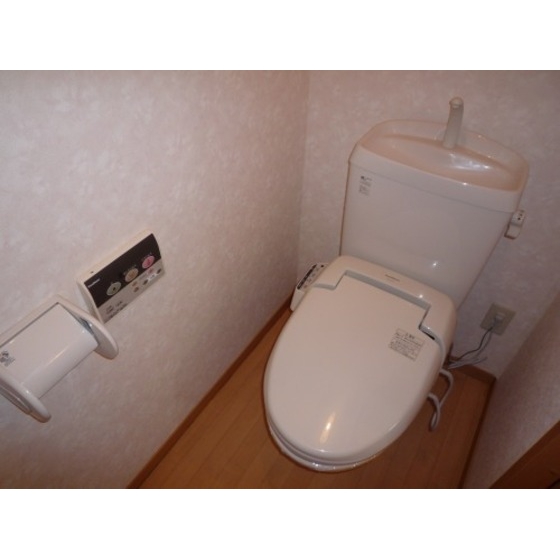
Receipt収納 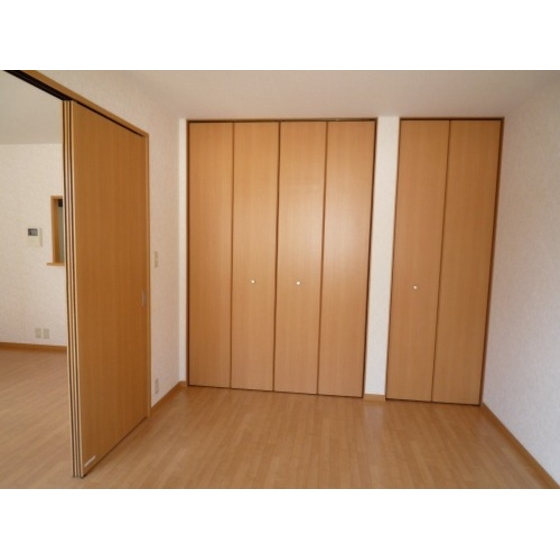
Washroom洗面所 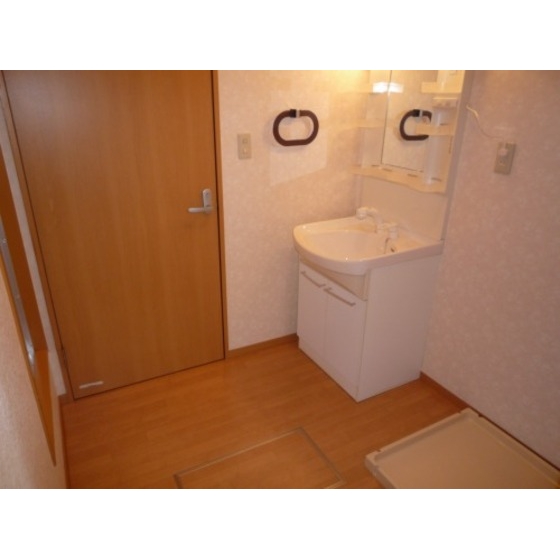
Securityセキュリティ 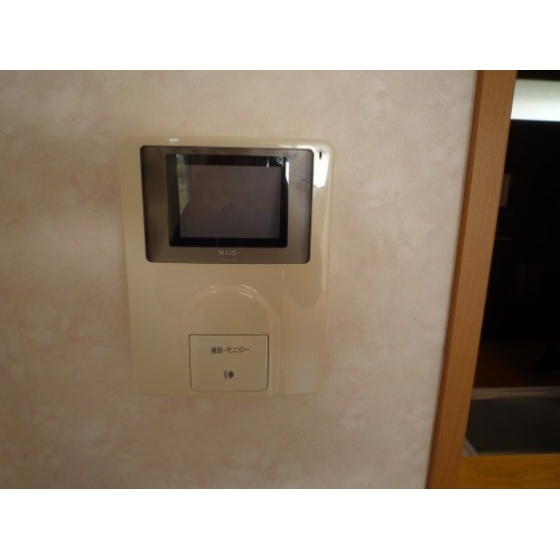
Entrance玄関 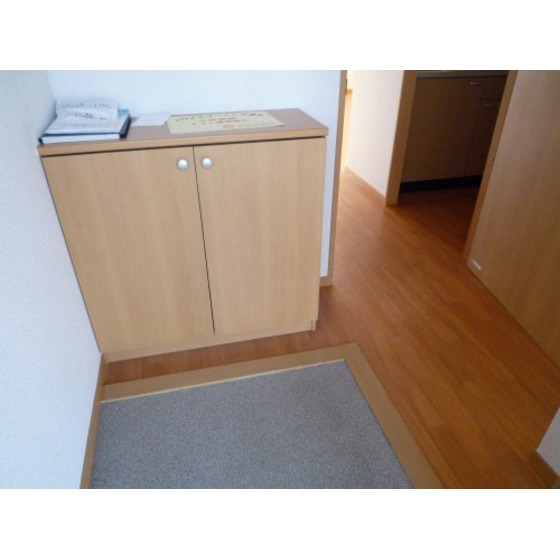
Supermarketスーパー 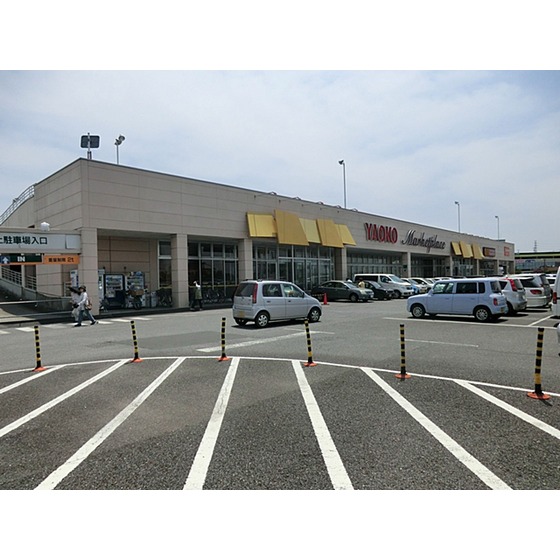 900m to Super Taiyo (Super)
スーパータイヨー(スーパー)まで900m
Convenience storeコンビニ 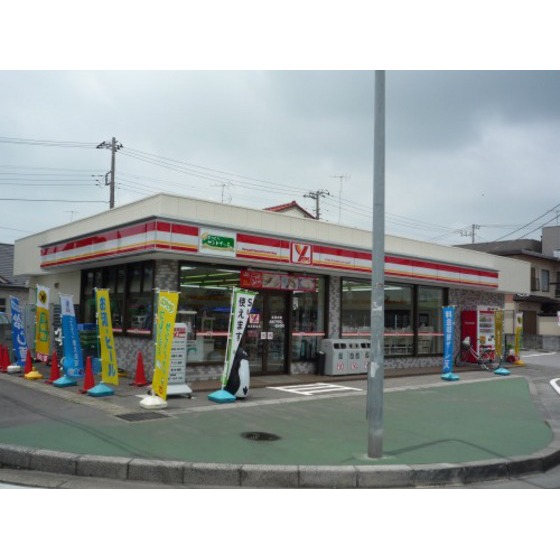 900m until the Daily Yamazaki (convenience store)
デイリーヤマザキ(コンビニ)まで900m
Location
|
















