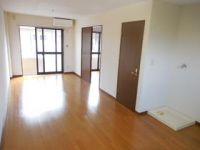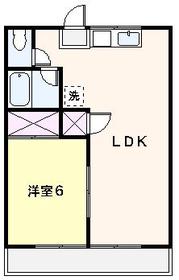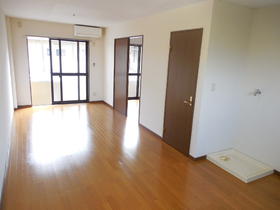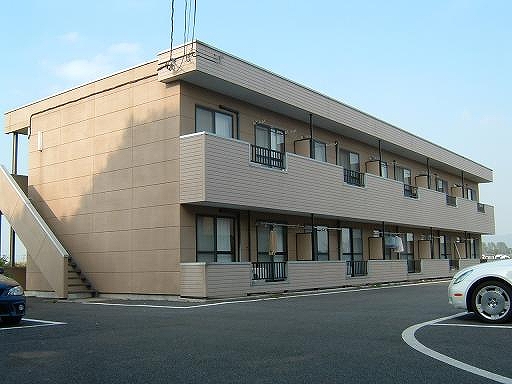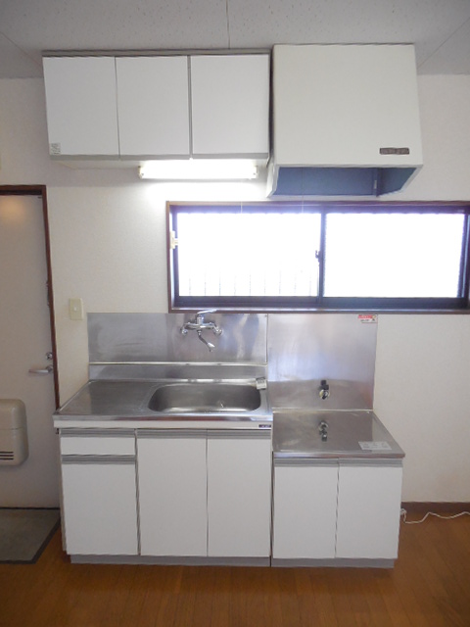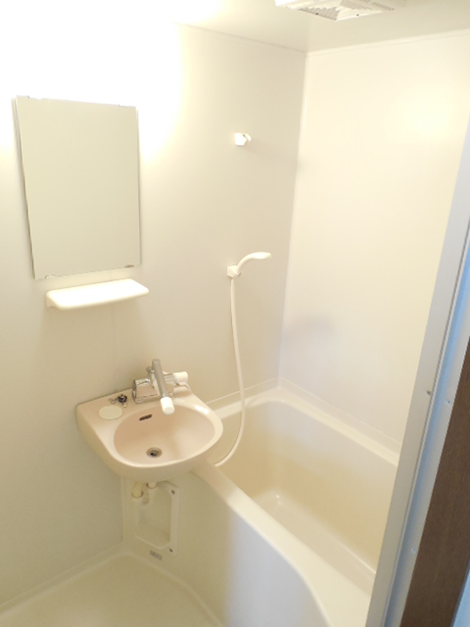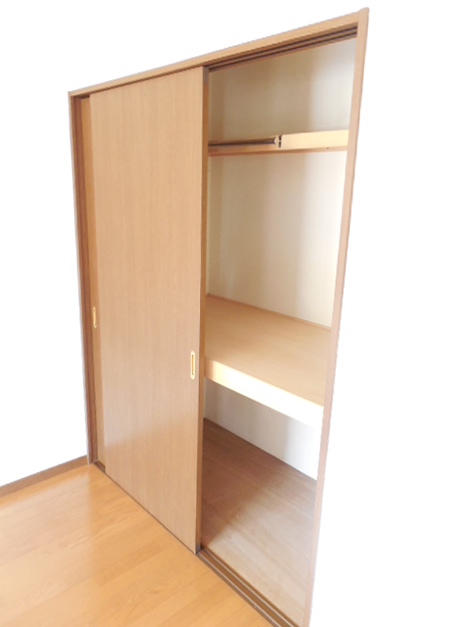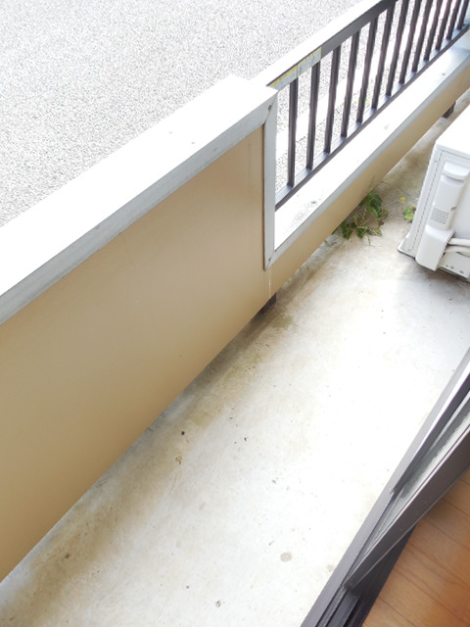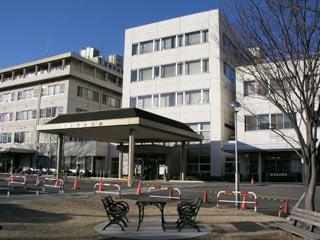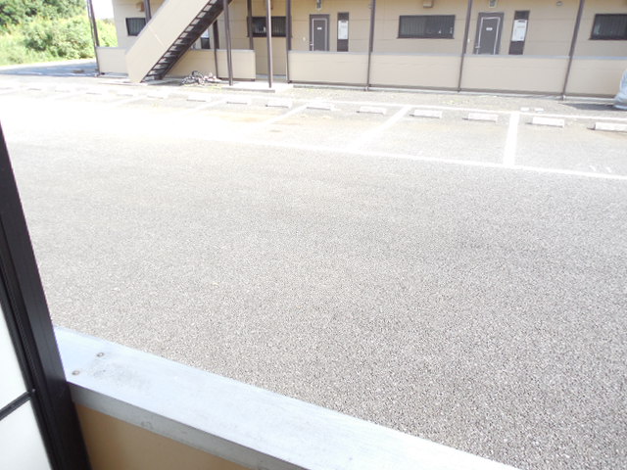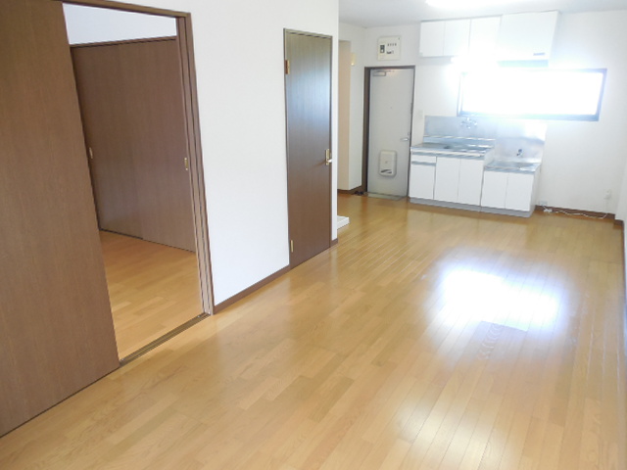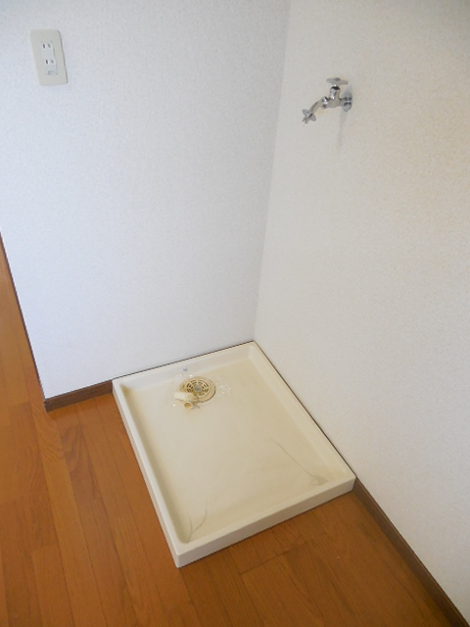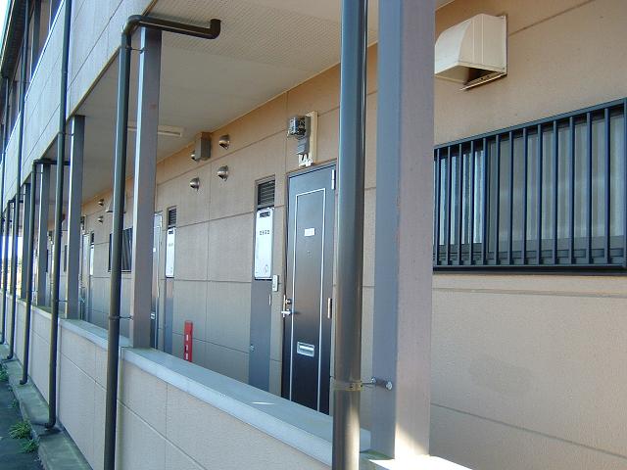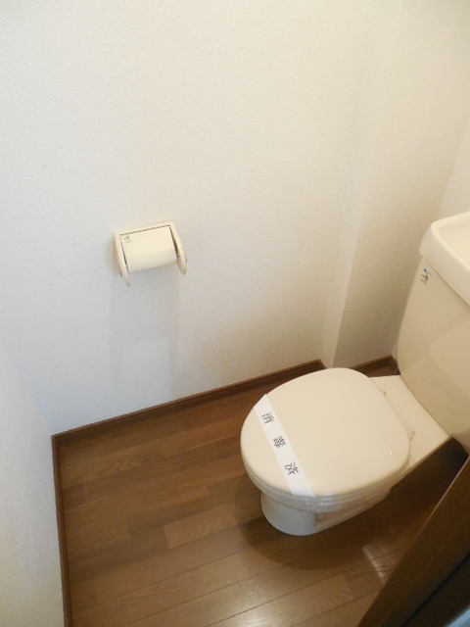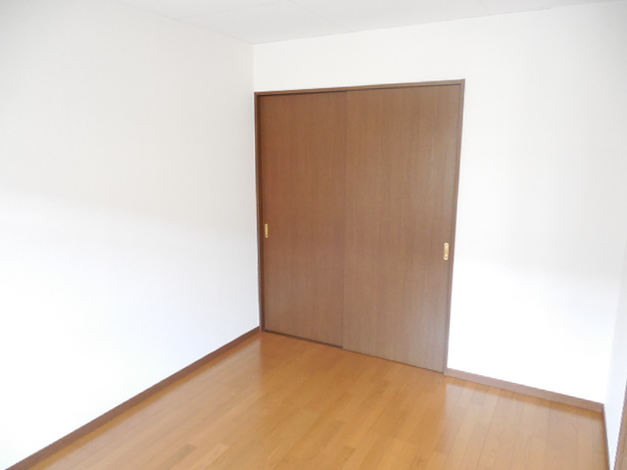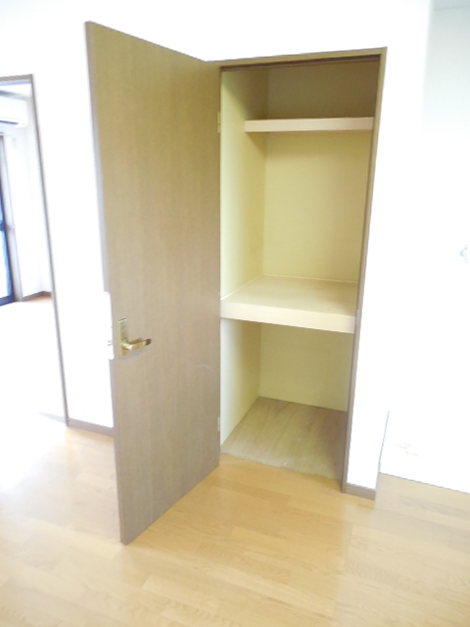|
Railroad-station 沿線・駅 | | Tsukuba Express / Research School つくばエクスプレス/研究学園 |
Address 住所 | | Tsukuba, Ibaraki Prefecture required 茨城県つくば市要 |
Walk 徒歩 | | Car 10 minutes 車10分 |
Rent 賃料 | | 45,000 yen 4.5万円 |
Security deposit 敷金 | | 45,000 yen 4.5万円 |
Floor plan 間取り | | 1LDK 1LDK |
Occupied area 専有面積 | | 39.74 sq m 39.74m2 |
Direction 向き | | Southeast 南東 |
Type 種別 | | Apartment アパート |
Year Built 築年 | | Built 17 years 築17年 |
|
West Hill II
ウエストヒルII
|
|
Parking second unit, please consult. It is a highly sound insulation pair glass.
駐車場2台目ご相談下さい。防音性の高いペアガラスです。
|
|
Is a quiet living environment. Is a floor plan of the popular 1LDK. Parking second unit, please consult. It is a highly sound insulation pair glass.
静かな住環境です。人気の1LDKの間取りです。駐車場2台目ご相談下さい。防音性の高いペアガラスです。
|
|
Bus toilet by, Air conditioning, Gas stove correspondence, Flooring, Bicycle-parking space, Immediate Available, Key money unnecessary, Parking one free, Guarantor unnecessary, Single person consultation, Deposit 1 month, Two tenants consultation, Net private line, Free Rent, Room share consultation, Student Counseling, 3 station more accessible, well, Southeast direction, LDK12 tatami mats or more, propane gas, Guarantee company Available
バストイレ別、エアコン、ガスコンロ対応、フローリング、駐輪場、即入居可、礼金不要、駐車場1台無料、保証人不要、単身者相談、敷金1ヶ月、二人入居相談、ネット専用回線、フリーレント、ルームシェア相談、学生相談、3駅以上利用可、井戸、東南向き、LDK12畳以上、プロパンガス、保証会社利用可
|
Property name 物件名 | | Rental housing of Tsukuba, Ibaraki Prefecture main research Gakuen Station [Rental apartment ・ Apartment] information Property Details 茨城県つくば市要 研究学園駅の賃貸住宅[賃貸マンション・アパート]情報 物件詳細 |
Transportation facilities 交通機関 | | Tsukuba Express / A 10-minute drive from research Gakuen Station (3.5km)
Tsukuba Express / A 15-minute drive from the Tsukuba Station (5.0km)
Tsukuba Express / Expo Memorial Park a 25-minute drive from the Railway Station (8.0km) つくばエクスプレス/研究学園 駅より車10分(3.5km)
つくばエクスプレス/つくば 駅より車15分(5.0km)
つくばエクスプレス/万博記念公園 駅より車25分(8.0km)
|
Floor plan details 間取り詳細 | | Hiroshi 6 LDK12 洋6 LDK12 |
Construction 構造 | | Light-gauge steel 軽量鉄骨 |
Story 階建 | | 1st floor / 2-story 1階/2階建 |
Built years 築年月 | | 5 May 1997 1997年5月 |
Nonlife insurance 損保 | | 20,000 yen two years 2万円2年 |
Parking lot 駐車場 | | Free with 付無料 |
Move-in 入居 | | Immediately 即 |
Trade aspect 取引態様 | | Mediation 仲介 |
Conditions 条件 | | Single person Allowed / Two people Available / Children Allowed / Office Unavailable / Room share consultation / Free rent for one month 単身者可/二人入居可/子供可/事務所利用不可/ルームシェア相談/フリーレント1ヶ月 |
Property code 取り扱い店舗物件コード | | 5136-106 5136-106 |
Intermediate fee 仲介手数料 | | 1.05 months 1.05ヶ月 |
Guarantor agency 保証人代行 | | Recruit Forento in Sure Available first guarantee fee rent total of 100%, 10,000 yen for every 1 year リクルートフォレントインシュア利用可 初回保証料賃料合計の100%、1年毎に10,000円 |
Remarks 備考 | | Tsukuba Express Tsukuba Station car 15 minutes 5km / 700m to the main elementary school / 800m to Tsukuba Memorial Hospital / Is a quiet living environment. Is a floor plan of the popular 1LDK. つくばエクスプレスつくば駅車15分5km/要小学校まで700m/筑波記念病院まで800m/静かな住環境です。人気の1LDKの間取りです。 |
Area information 周辺情報 | | 900m Kaname nursery until the main elementary school (elementary school) 800m FamilyMart up to 700m Tsukuba Memorial Hospital (Hospital) (convenience store) (kindergarten ・ To nursery school) 5000m to 600m Oho junior high school (junior high school) 要小学校(小学校)まで700m筑波記念病院(病院)まで800mファミリーマート(コンビニ)まで900mかなめ保育園(幼稚園・保育園)まで600m大穂中学校(中学校)まで5000m |

