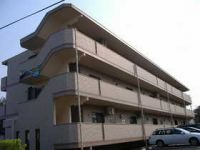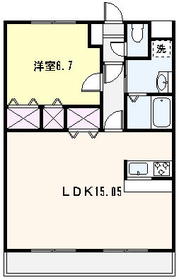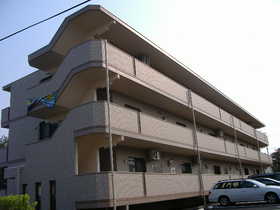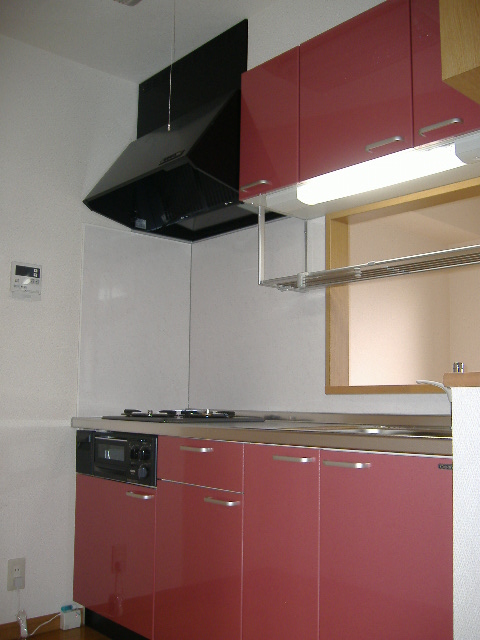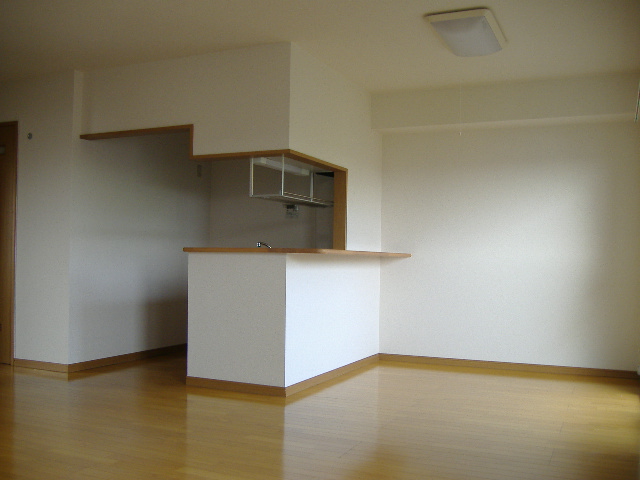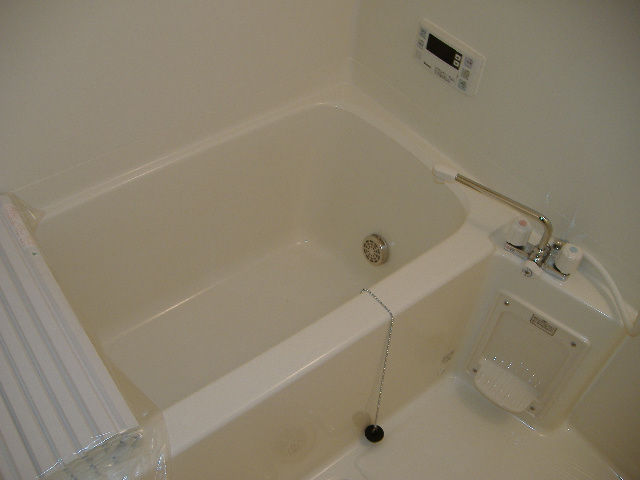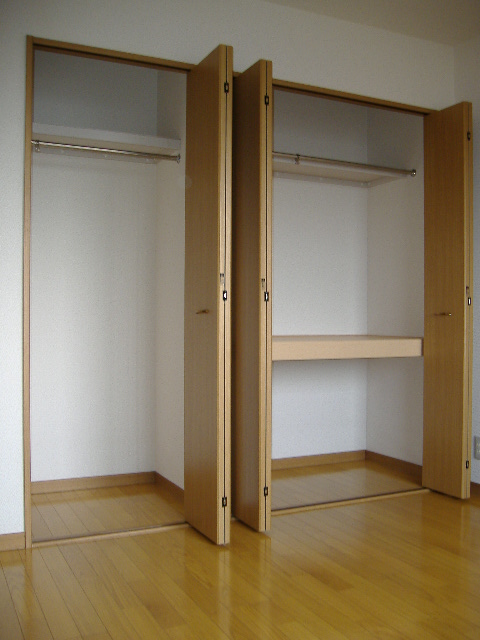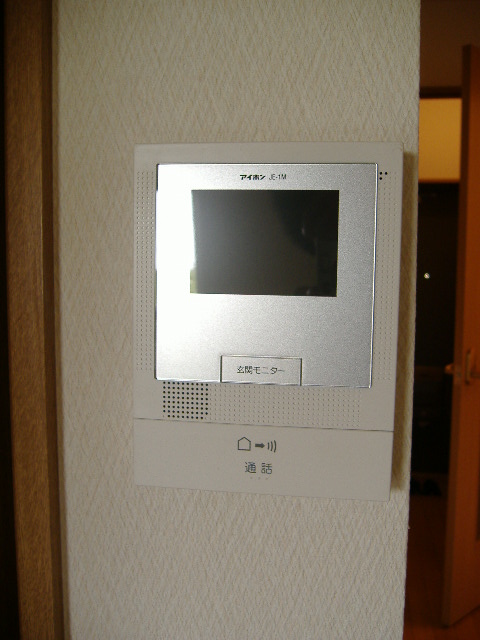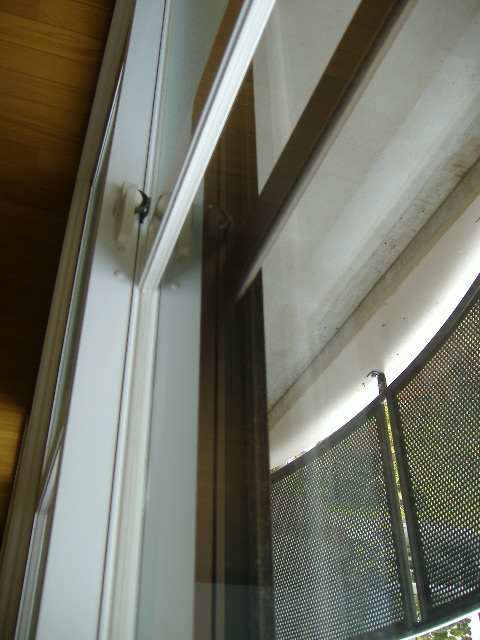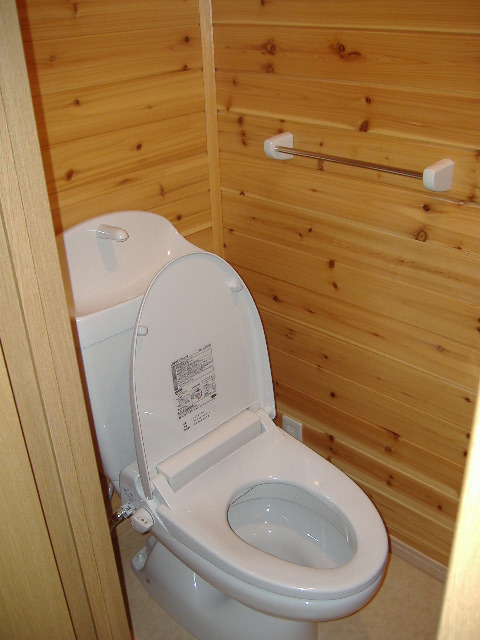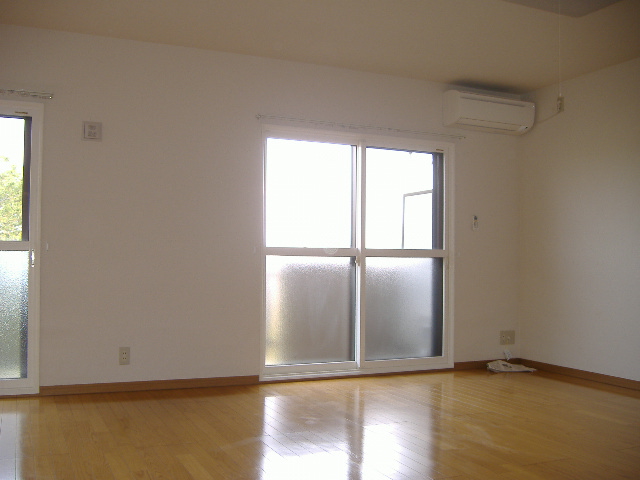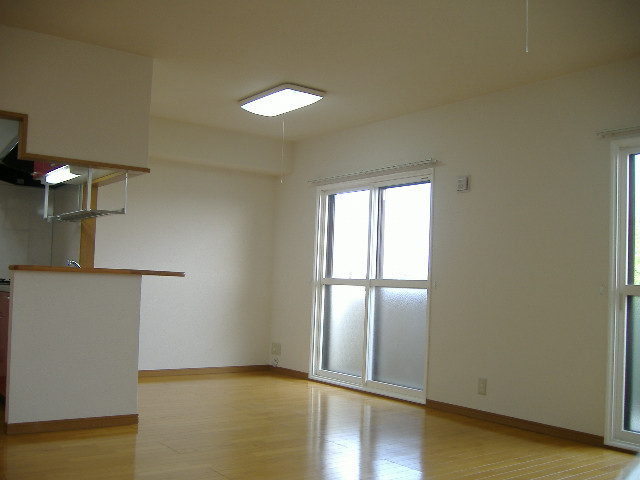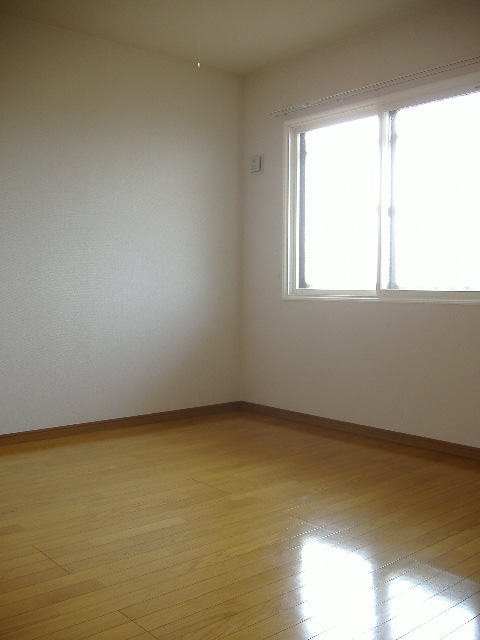|
Railroad-station 沿線・駅 | | JR Joban Line / Ushiku JR常磐線/牛久 |
Address 住所 | | Ushiku, Ibaraki Prefecture Sakaemachi 6 茨城県牛久市栄町6 |
Walk 徒歩 | | 25 minutes 25分 |
Rent 賃料 | | 68,000 yen 6.8万円 |
Security deposit 敷金 | | 68,000 yen 6.8万円 |
Floor plan 間取り | | 1LDK 1LDK |
Occupied area 専有面積 | | 53.63 sq m 53.63m2 |
Direction 向き | | South 南 |
Type 種別 | | Mansion マンション |
Year Built 築年 | | Built seven years 築7年 |
|
Scan plan deed
スプランディード
|
|
Large is the living room of 1LDK
大きめリビングの1LDKです
|
|
It has excellent sound insulation in the thermal insulation in the double sash. Winter is warm. System kitchen ・ Add cooked hot water supply ・ TV Monitahon etc., Also substantial equipment.
二重サッシで断熱性に防音性にすぐれています。冬場あたたかいですよ。システムキッチン・追炊き給湯・TVモニタホンなど、設備も充実しています。
|
|
Bus toilet by, Air conditioning, closet, Flooring, TV interphone, Indoor laundry location, System kitchen, Facing south, Add-fired function bathroom, Warm water washing toilet seat, Seperate, Bicycle-parking space, Optical fiber, Immediate Available, Key money unnecessary, Single person consultation, Deposit 1 month, Two tenants consultation, 2 wayside Available, LDK15 tatami mats or more, 3 station more accessible, well, propane gas
バストイレ別、エアコン、クロゼット、フローリング、TVインターホン、室内洗濯置、システムキッチン、南向き、追焚機能浴室、温水洗浄便座、洗面所独立、駐輪場、光ファイバー、即入居可、礼金不要、単身者相談、敷金1ヶ月、二人入居相談、2沿線利用可、LDK15畳以上、3駅以上利用可、井戸、プロパンガス
|
Property name 物件名 | | Rental housing of Ushiku, Ibaraki Prefecture Sakae 6 Ushiku Station [Rental apartment ・ Apartment] information Property Details 茨城県牛久市栄町6 牛久駅の賃貸住宅[賃貸マンション・アパート]情報 物件詳細 |
Transportation facilities 交通機関 | | JR Joban Line / Ushiku walk 25 minutes
JR Joban Line / Hitachinoushiku car 9 minutes from the train station (4.5km)
Tsukuba Express / Car from Tsukuba Station 22 minutes (11.0km) JR常磐線/牛久 歩25分
JR常磐線/ひたち野うしく 駅より車9分(4.5km)
つくばエクスプレス/つくば 駅より車22分(11.0km)
|
Floor plan details 間取り詳細 | | Hiroshi 6.7 LDK15 洋6.7 LDK15 |
Construction 構造 | | Rebar Con 鉄筋コン |
Story 階建 | | 3rd floor / Three-story 3階/3階建 |
Built years 築年月 | | August 2007 2007年8月 |
Nonlife insurance 損保 | | The main 要 |
Parking lot 駐車場 | | Free with 付無料 |
Move-in 入居 | | Immediately 即 |
Trade aspect 取引態様 | | Mediation 仲介 |
Conditions 条件 | | Single person Allowed / Two people Available / Children Allowed 単身者可/二人入居可/子供可 |
Property code 取り扱い店舗物件コード | | 623 623 |
Intermediate fee 仲介手数料 | | 1.05 months 1.05ヶ月 |
Remarks 備考 | | JR Joban Line Hitachinoushiku car 9 minutes 4.5km / 1900m until Okada Small / Ushiku 1200m up in one JR常磐線ひたち野うしく駅車9分4.5km/岡田小まで1900m/牛久一中まで1200m |
Area information 周辺情報 | | 1400m until Okada Small (elementary school) up to 1900m Ushiku in one (junior high school) until 1200m Seven-Eleven (convenience store) up to 700m Yamauchi (super) up to 838m Central (hospital) 岡田小(小学校)まで1900m牛久一中(中学校)まで1200mセブンイレブン(コンビニ)まで700mヤマウチ(スーパー)まで838mセントラル(病院)まで1400m |

