Rentals » Kansai » Ibaraki Prefecture » Ushiku
 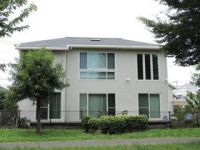
| Railroad-station 沿線・駅 | | JR Joban Line / Hitachinoushiku JR常磐線/ひたち野うしく | Address 住所 | | Ushiku, Ibaraki Prefecture Hitachinonishi 1 茨城県牛久市ひたち野西1 | Walk 徒歩 | | 15 minutes 15分 | Rent 賃料 | | 180,000 yen 18万円 | Key money 礼金 | | 180,000 yen 18万円 | Security deposit 敷金 | | 360,000 yen 36万円 | Floor plan 間取り | | 2SLDK 2SLDK | Occupied area 専有面積 | | 133 sq m 133m2 | Direction 向き | | Southeast 南東 | Type 種別 | | Residential home 一戸建て | Year Built 築年 | | Built five years 築5年 | | It is surrounded by a rich natural environment, The view from the bath boasts! 自然豊かな環境に囲まれ、お風呂からの眺めが自慢です! |
| There is a vaulted ceiling and enter the front door, I can not help but look at the top. Light coming through a high position is for us to brighten the whole room. 玄関を入ると吹き抜けがあり、上を見ずにはいられません。高い位置から差し込む光が部屋全体を明るくしてくれます。 |
| Bus toilet by, Air conditioning, Flooring, TV interphone, Indoor laundry location, Yang per good, System kitchen, Corner dwelling unit, Warm water washing toilet seat, Seperate, CATV, Optical fiber, Pets Negotiable, IH cooking heater, All room Western-style, Walk-in closet, Single person consultation, CATV Internet, Two tenants consultation, 3 face lighting, Two air conditioning, Deposit 2 months, Deposit required, Musical Instruments consultation, Storeroom, Student Counseling, Closet 3 places, Parking three Allowed, The area occupied 30 square meters or more, Built within five years, Southeast direction, LDK25 tatami mats or more, Key money one month バストイレ別、エアコン、フローリング、TVインターホン、室内洗濯置、陽当り良好、システムキッチン、角住戸、温水洗浄便座、洗面所独立、CATV、光ファイバー、ペット相談、IHクッキングヒーター、全居室洋室、ウォークインクロゼット、単身者相談、CATVインターネット、二人入居相談、3面採光、エアコン2台、敷金2ヶ月、保証金不要、楽器相談、納戸、学生相談、クロゼット3ヶ所、駐車3台可、専有面積30坪以上、築5年以内、東南向き、LDK25畳以上、礼金1ヶ月 |
Property name 物件名 | | Rental housing of Ushiku, Ibaraki Prefecture Hitachinonishi 1 Hitachinoushiku [Rental apartment ・ Apartment] information Property Details 茨城県牛久市ひたち野西1 ひたち野うしく駅の賃貸住宅[賃貸マンション・アパート]情報 物件詳細 | Transportation facilities 交通機関 | | JR Joban Line / Hitachinoushiku walk 15 minutes JR常磐線/ひたち野うしく 歩15分
| Floor plan details 間取り詳細 | | Hiroshi 13 Hiroshi 5.6 LDK35 closet 4 洋13 洋5.6 LDK35 納戸 4 | Construction 構造 | | Wooden 木造 | Story 階建 | | 1st floor / 2-story 1階/2階建 | Built years 築年月 | | August 2009 2009年8月 | Parking lot 駐車場 | | Free with / Chu three Allowed 付無料/駐3台可 | Move-in 入居 | | Consultation 相談 | Trade aspect 取引態様 | | Mediation 仲介 | Conditions 条件 | | Single person Allowed / Two people Available / Children Allowed / Pets Negotiable / Musical Instruments consultation / Office Unavailable / Room share not 単身者可/二人入居可/子供可/ペット相談/楽器相談/事務所利用不可/ルームシェア不可 | Property code 取り扱い店舗物件コード | | 4565464 4565464 | Total units 総戸数 | | 1 units 1戸 | Intermediate fee 仲介手数料 | | 1 month 1ヶ月 | Other expenses ほか諸費用 | | Pet during the breeding deposit plus one month out one month amortization ペット飼育時は敷金プラス1ヶ月分うち1ヶ月分償却 | Remarks 備考 | | Hitachinoushiku 400m up to elementary school / Hitachinoushiku 1200m to the Train Station ひたち野うしく小学校まで400m/ひたち野うしく駅まで1200m | Area information 周辺情報 | | Hitachinoushiku up to elementary school (elementary school) up to 400m Hitachinoushiku 600m K's Denki up to (other) 1200m Seven-Eleven (convenience store) (shopping center) to 400m Homac Corporation (home center) 1600m ひたち野うしく小学校(小学校)まで400mひたち野うしく駅(その他)まで1200mセブンイレブン(コンビニ)まで600mケーズデンキ(ショッピングセンター)まで400mホーマック(ホームセンター)まで1600m |
Building appearance建物外観 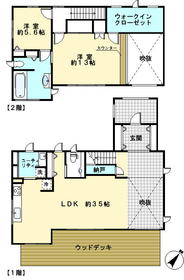
Living and room居室・リビング 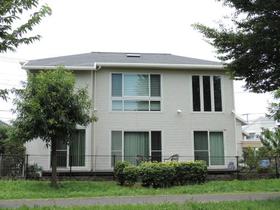
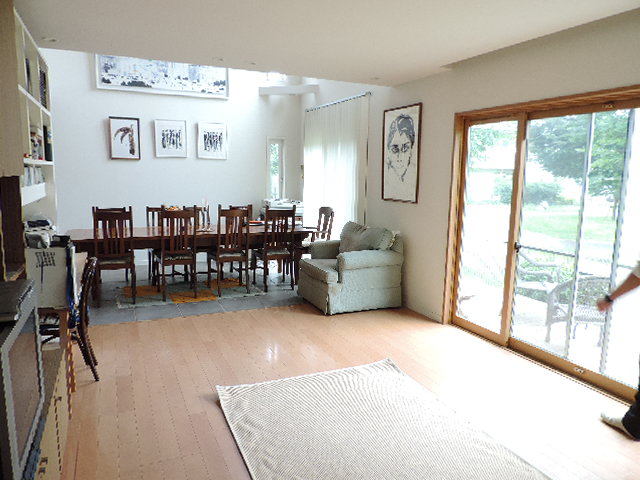 Living
リビング
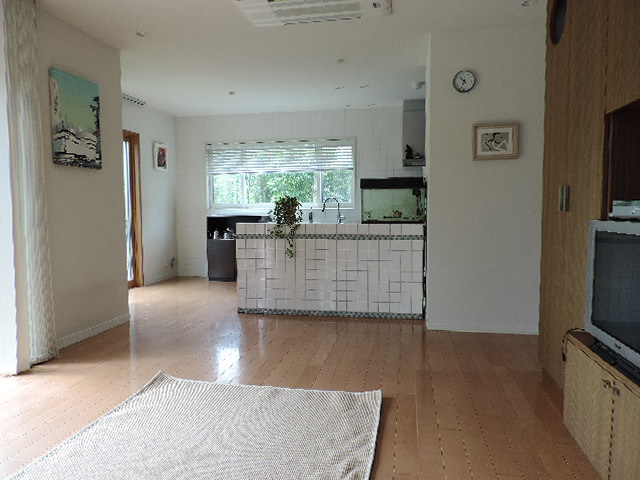
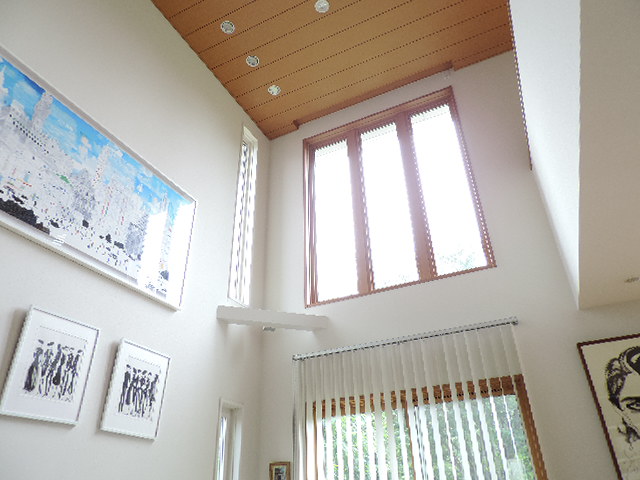
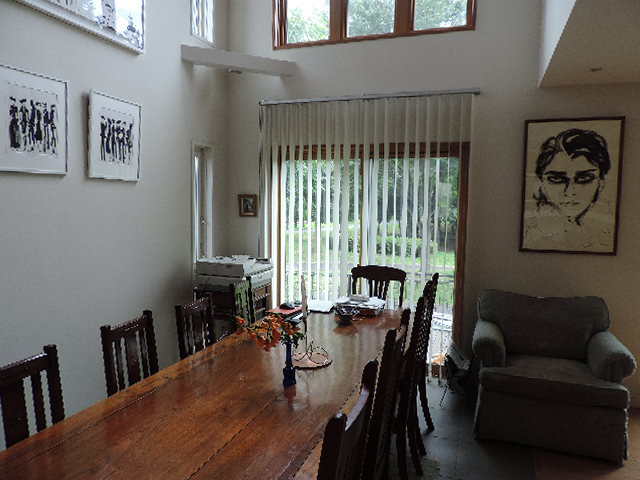
Kitchenキッチン 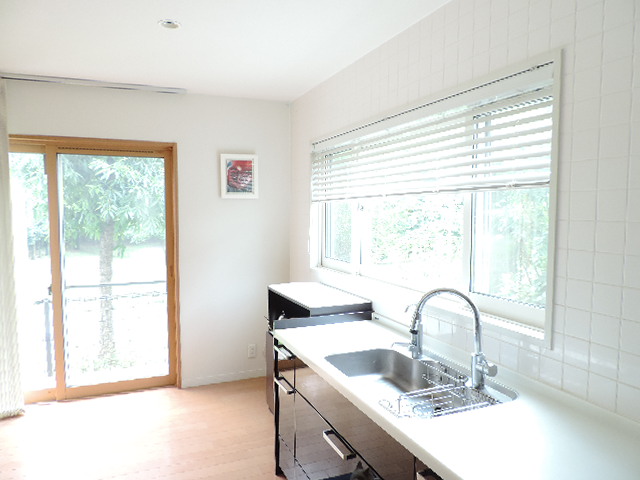
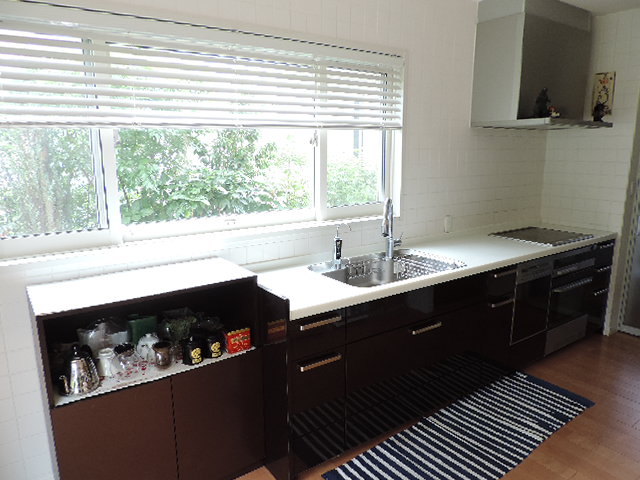 Kitchen
キッチン
Bathバス 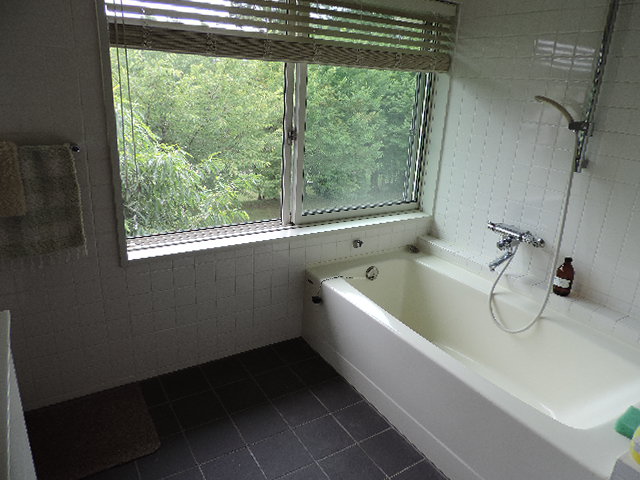 bath
風呂
Other room spaceその他部屋・スペース 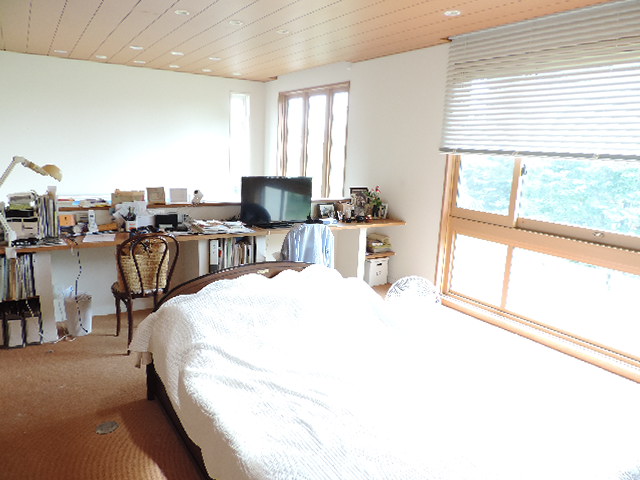 bedroom
ベッドルーム
Washroom洗面所 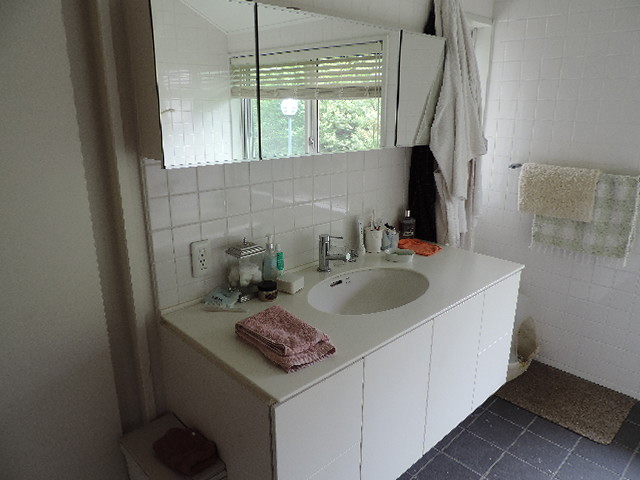
Balconyバルコニー 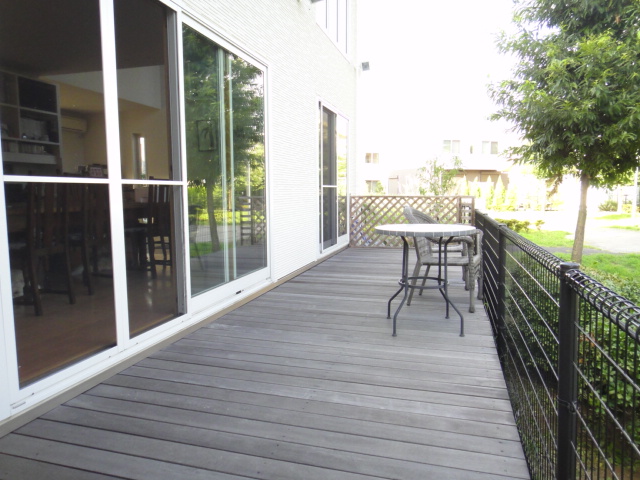 Veranda
ベランダ
Entrance玄関 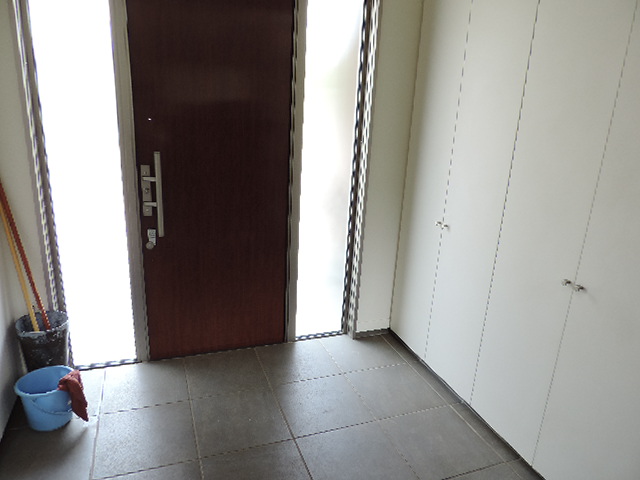 Entrance
玄関
Shopping centreショッピングセンター 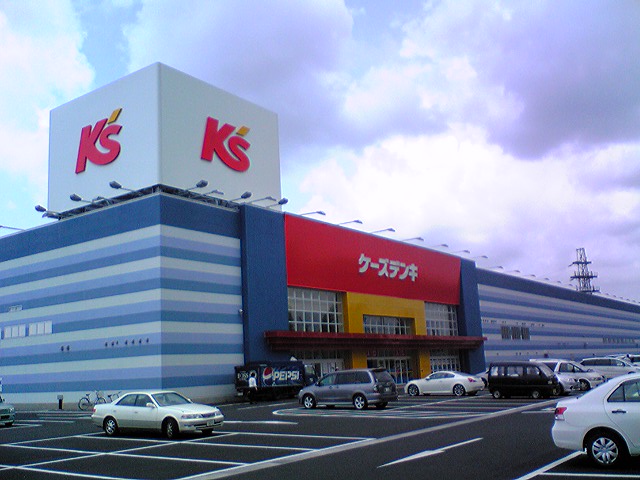 K's Denki (shopping center) to 400m
ケーズデンキ(ショッピングセンター)まで400m
Convenience storeコンビニ 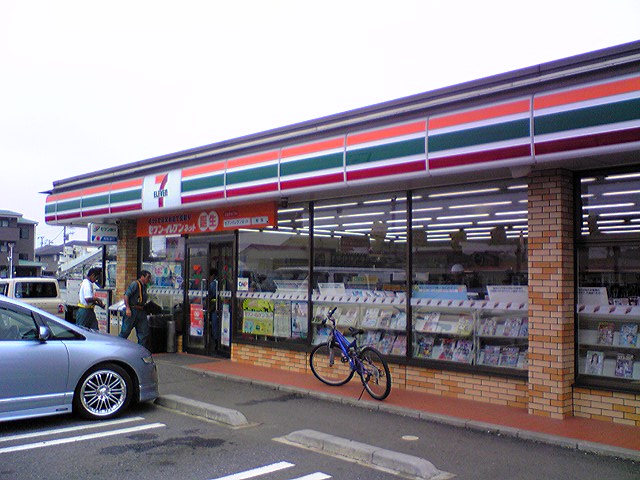 600m to Seven-Eleven (convenience store)
セブンイレブン(コンビニ)まで600m
Home centerホームセンター 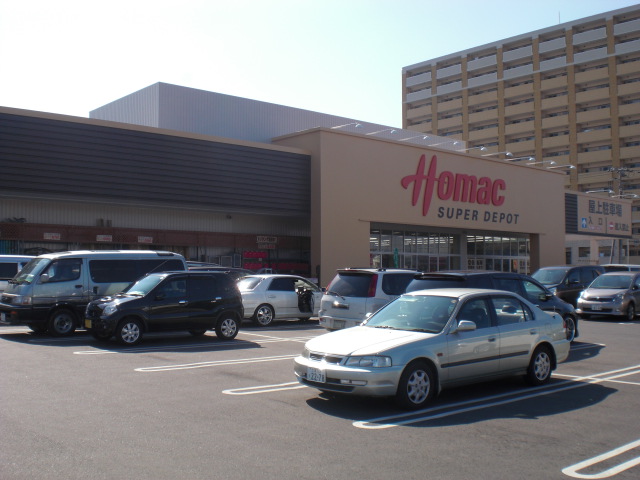 Homac Corporation until the (home improvement) 1600m
ホーマック(ホームセンター)まで1600m
Primary school小学校 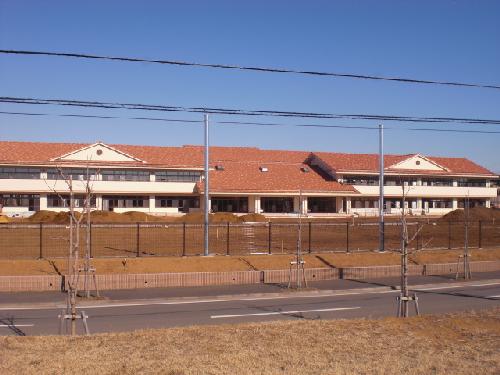 Hitachinoushiku 400m up to elementary school (elementary school)
ひたち野うしく小学校(小学校)まで400m
Otherその他 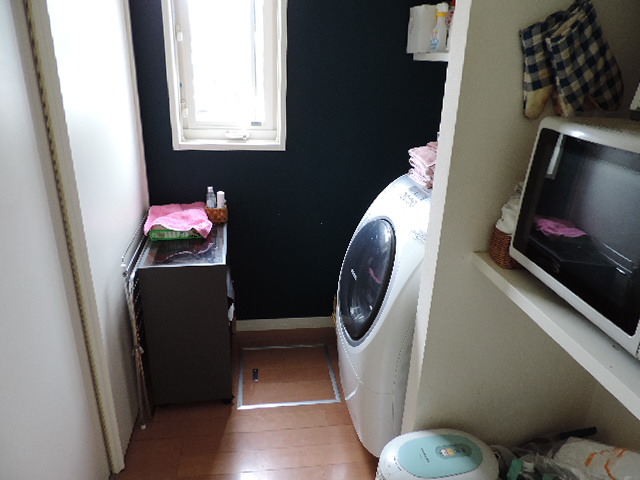
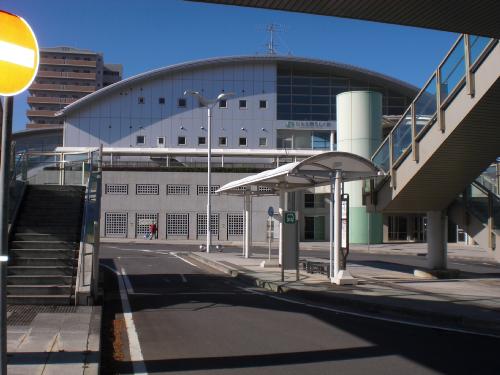 1200m until Hitachinoushiku (Other)
ひたち野うしく駅(その他)まで1200m
Location
|




















