Rentals » Kansai » Ibaraki Prefecture » Ushiku
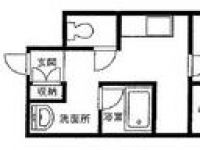 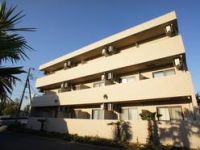
| Railroad-station 沿線・駅 | | JR Joban Line / Hitachinoushiku JR常磐線/ひたち野うしく | Address 住所 | | Ushiku, Ibaraki Prefecture Kamikashiwada 3 茨城県牛久市上柏田3 | Walk 徒歩 | | 27 minutes 27分 | Rent 賃料 | | 50,000 yen 5万円 | Security deposit 敷金 | | 50,000 yen 5万円 | Floor plan 間取り | | 1K 1K | Occupied area 専有面積 | | 28.3 sq m 28.3m2 | Direction 向き | | South 南 | Type 種別 | | Mansion マンション | Year Built 築年 | | Built 11 years 築11年 | | Surfrider サーフライダー |
| Pet breeding Allowed campaign in with stove kitchen and air-conditioned rooms ペット飼育可キャンペーン中コンロ付きキッチンやエアコン完備 |
| 1K is recommended for single ☆ Facing south in sunny ☆ Room of life sound sounded hard reinforced concrete structure ☆ It also considered the crime prevention surface with auto-lock ☆ Enhancement facilities, such as with a convenient home delivery box ☆ Pets are also breeding OK ☆ シングルにオススメの1K☆南向きで日当たり良好☆生活音が響きにくい鉄筋コンクリート構造のお部屋☆オートロック付きで防犯面にも配慮してます☆便利な宅配ボックス付きなど設備が充実☆ペットも飼育OKです☆ |
| Bus toilet by, balcony, Air conditioning, closet, Washbasin with shower, TV interphone, auto lock, Indoor laundry location, Yang per good, Shoe box, Facing south, Warm water washing toilet seat, Dressing room, Seperate, Bathroom vanity, Bicycle-parking space, Delivery Box, Immediate Available, Key money unnecessary, A quiet residential area, Stand-alone kitchen, Pets Negotiable, With lighting, Electric stove, Parking one free, All room Western-style, Deposit 1 month, Entrance hall, Vinyl flooring, Flat terrain, South living, On-site trash Storage, All room 6 tatami mats or more, propane gas, Wide balcony, South balcony, Ventilation good バストイレ別、バルコニー、エアコン、クロゼット、シャワー付洗面台、TVインターホン、オートロック、室内洗濯置、陽当り良好、シューズボックス、南向き、温水洗浄便座、脱衣所、洗面所独立、洗面化粧台、駐輪場、宅配ボックス、即入居可、礼金不要、閑静な住宅地、独立型キッチン、ペット相談、照明付、電気コンロ、駐車場1台無料、全居室洋室、敷金1ヶ月、玄関ホール、クッションフロア、平坦地、南面リビング、敷地内ごみ置き場、全居室6畳以上、プロパンガス、ワイドバルコニー、南面バルコニー、通風良好 |
Property name 物件名 | | Rental housing of Ushiku, Ibaraki Prefecture Kamikashiwada 3 Hitachinoushiku [Rental apartment ・ Apartment] information Property Details 茨城県牛久市上柏田3 ひたち野うしく駅の賃貸住宅[賃貸マンション・アパート]情報 物件詳細 | Transportation facilities 交通機関 | | JR Joban Line / Hitachinoushiku walk 27 minutes
JR Joban Line / Ushiku walk 37 minutes
JR Joban Line / Arakawaoki walk 60 minutes JR常磐線/ひたち野うしく 歩27分
JR常磐線/牛久 歩37分
JR常磐線/荒川沖 歩60分
| Floor plan details 間取り詳細 | | Hiroshi 9.3 洋9.3 | Construction 構造 | | Rebar Con 鉄筋コン | Story 階建 | | 1st floor / Three-story 1階/3階建 | Built years 築年月 | | February 2004 2004年2月 | Nonlife insurance 損保 | | The main 要 | Parking lot 駐車場 | | Free with 付無料 | Move-in 入居 | | Immediately 即 | Trade aspect 取引態様 | | Mediation 仲介 | Conditions 条件 | | Pets Negotiable ペット相談 | Intermediate fee 仲介手数料 | | 1.05 months 1.05ヶ月 | Remarks 備考 | | Drag Terashima Ushiku until Kamikashiwada shop 53m / Yamada Denki Tecc Land to Ushiku shop 962m / ※ In the case of pet breeding / Deposit 2 ~ Three month ドラッグてらしま牛久上柏田店まで53m/ヤマダ電機テックランド牛久店まで962m/※ペット飼育の場合/敷金2 ~ 3カ月 | Area information 周辺情報 | | Tsukuba Central Hospital (hospital) to 1056m Ushiku 1227m Ushiku police station until the post office until the until the (post office) 1462m Ushiku City Hall (government office) 1587m Ushiku City Central Library (Library) (police station ・ Until alternating) up to 938m Ushiku Sports Park (park) 1400m つくばセントラル病院(病院)まで1056m牛久郵便局(郵便局)まで1462m牛久市役所(役所)まで1587m牛久市立中央図書館(図書館)まで1227m牛久警察署(警察署・交番)まで938m牛久運動公園(公園)まで1400m |
Building appearance建物外観 
Living and room居室・リビング 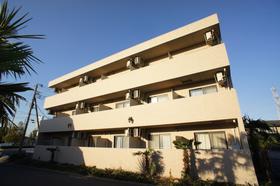
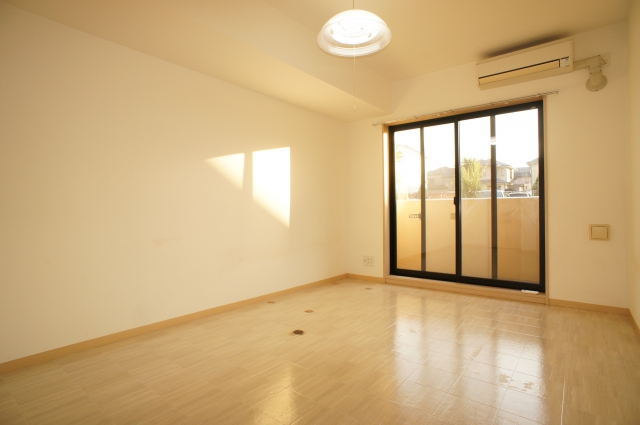 South-facing bright living
南向きの明るいリビング
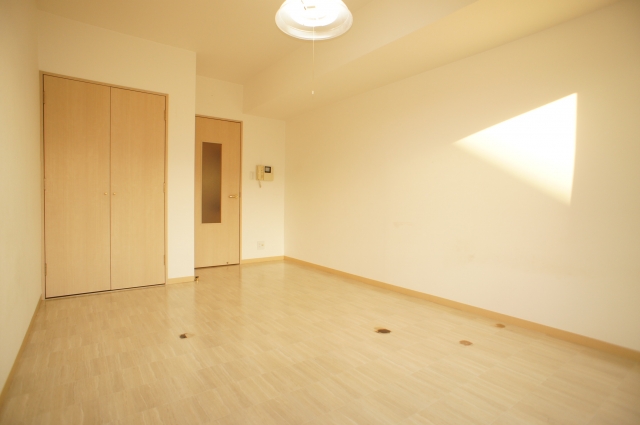 9.3 Pledge of spacious living
9.3帖のゆったりリビング
Kitchenキッチン 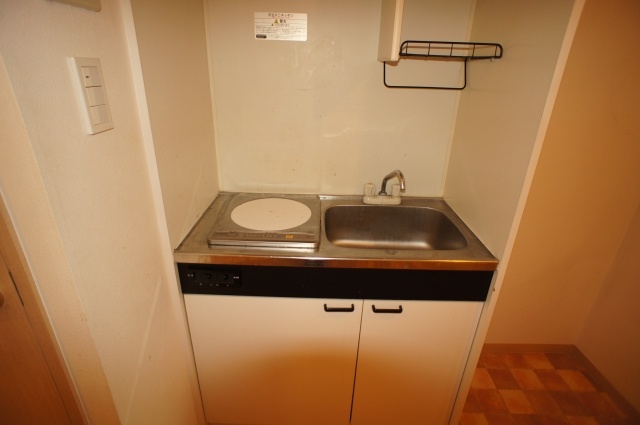 Stove with a kitchen
コンロ付きのキッチン
Bathバス 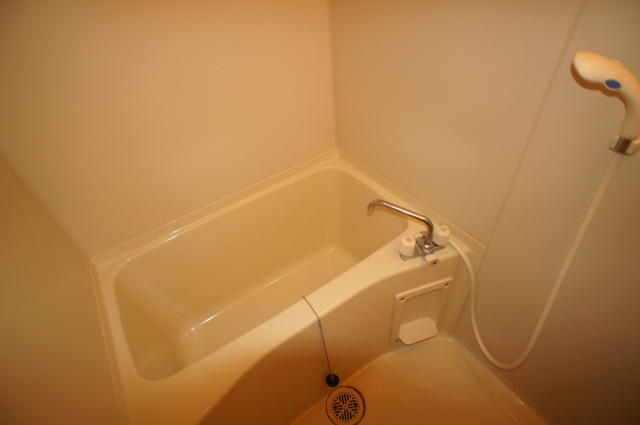 Basutore another bath
バストレ別のお風呂
Toiletトイレ 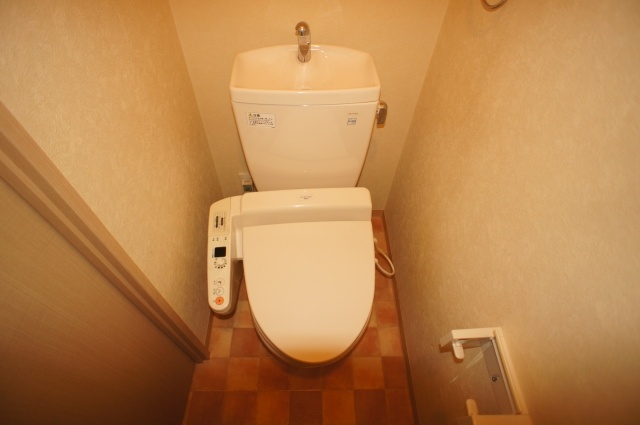 Washlet equipped
ウォシュレット完備
Receipt収納 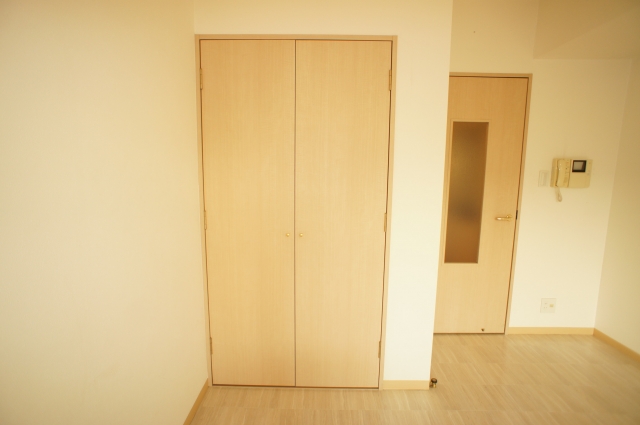 Large closet equipped
大型クローゼット完備
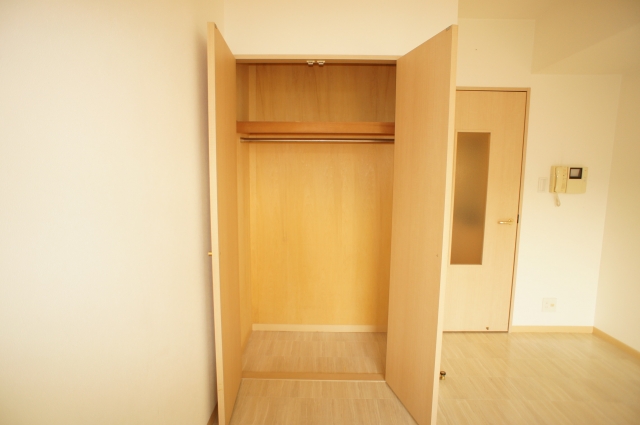 In the closet
クローゼット内
Washroom洗面所 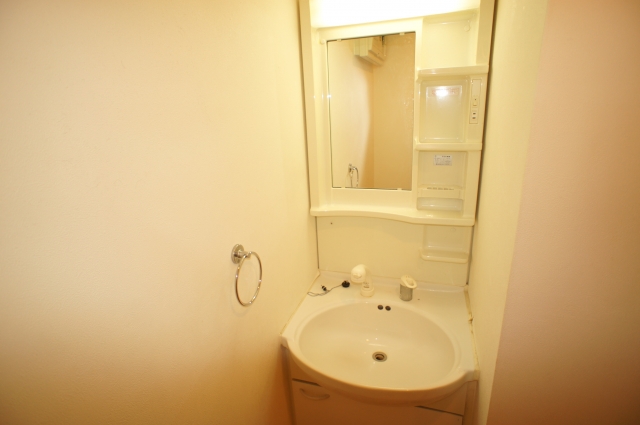 Washbasin with shower
シャワー付き洗面台
Balconyバルコニー 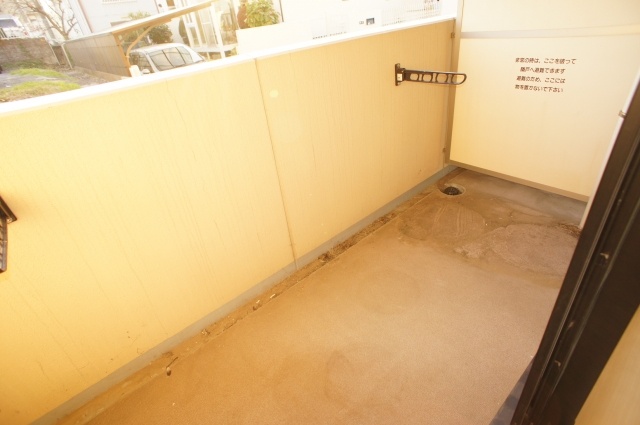 Wide balcony
ワイドバルコニー
Other Equipmentその他設備 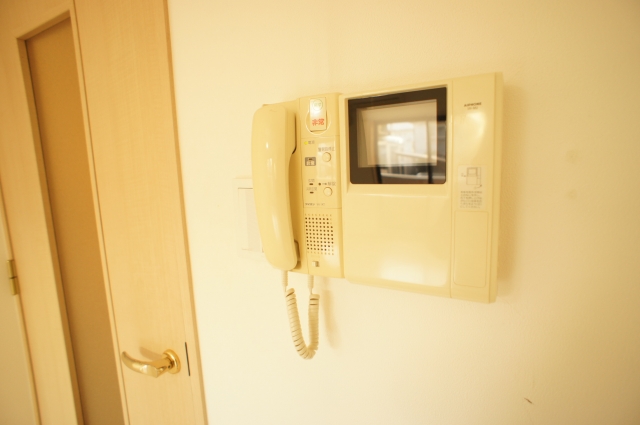 TV monitor with intercom
TVモニター付きインターホン
Entranceエントランス 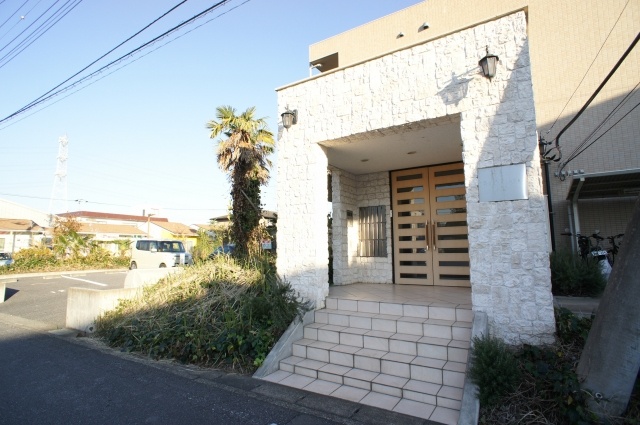 Entrance
エントランス
Hospital病院 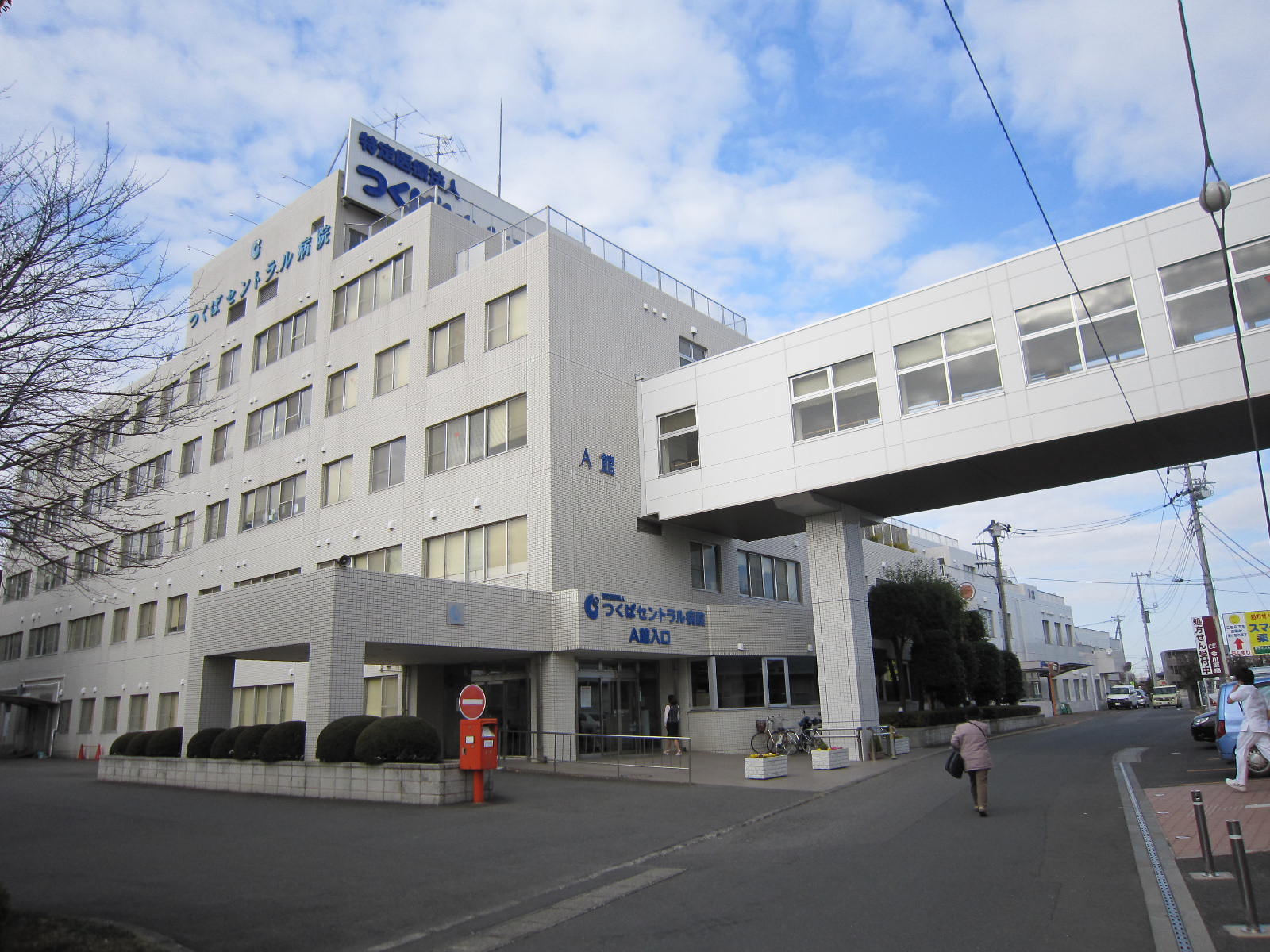 1056m to Tsukuba Central Hospital (Hospital)
つくばセントラル病院(病院)まで1056m
Post office郵便局 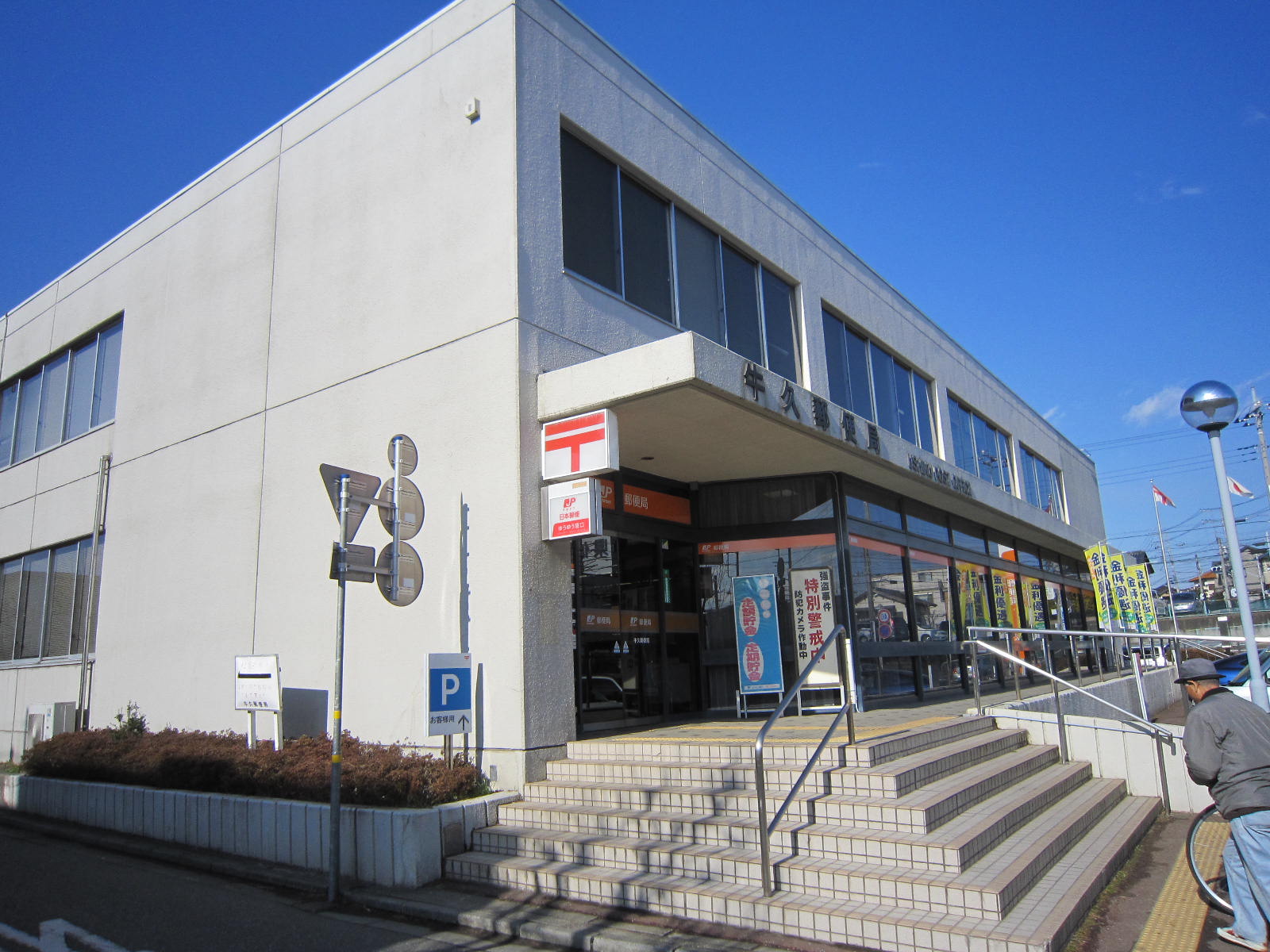 Ushiku 1462m until the post office (post office)
牛久郵便局(郵便局)まで1462m
Government office役所 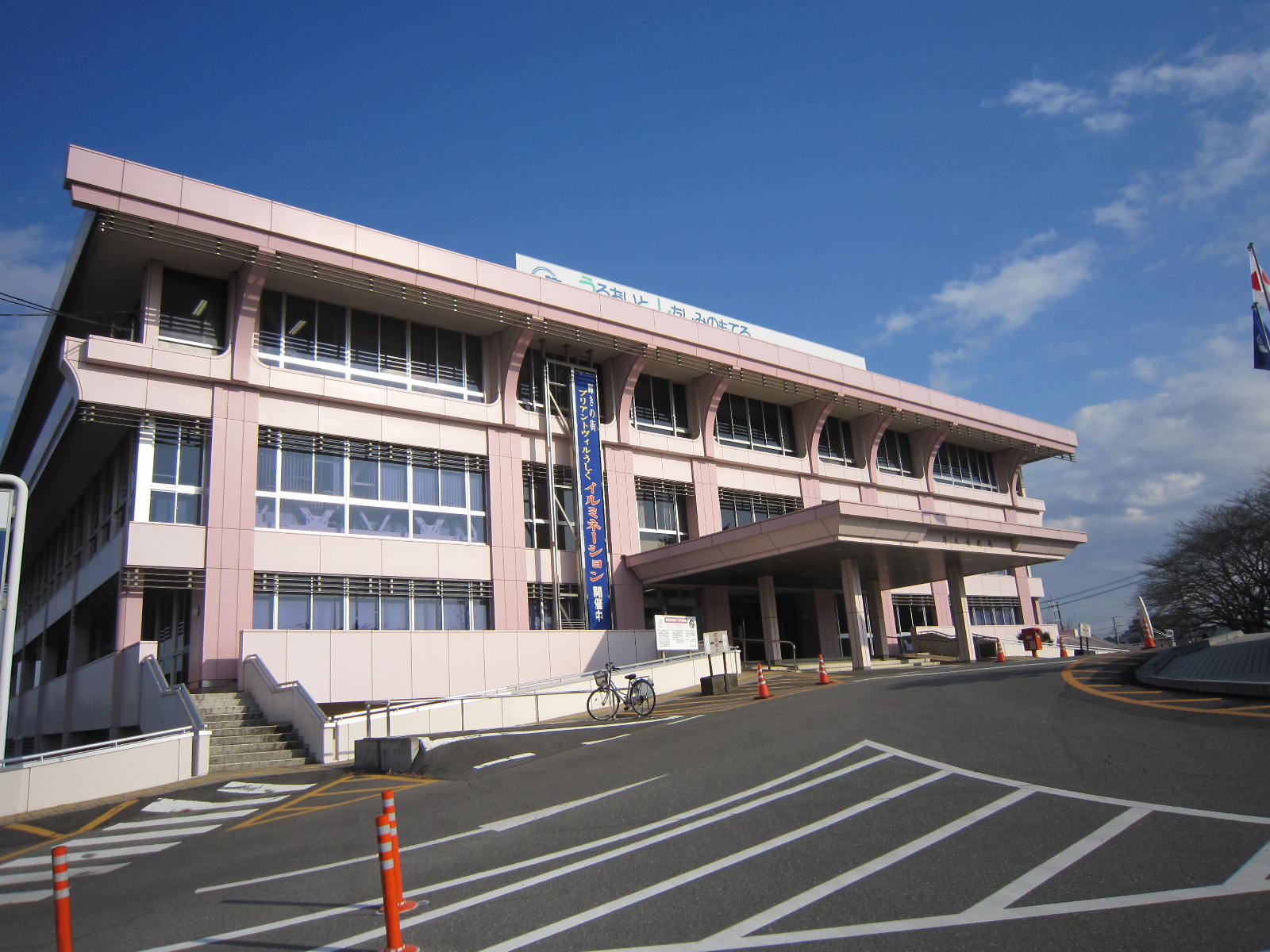 Ushiku 1587m up to City Hall (government office)
牛久市役所(役所)まで1587m
Library図書館 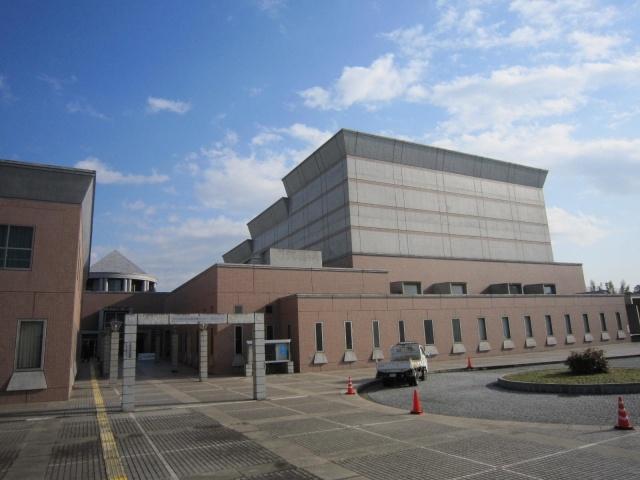 1227m to Ushiku City Central Library (Library)
牛久市立中央図書館(図書館)まで1227m
Police station ・ Police box警察署・交番 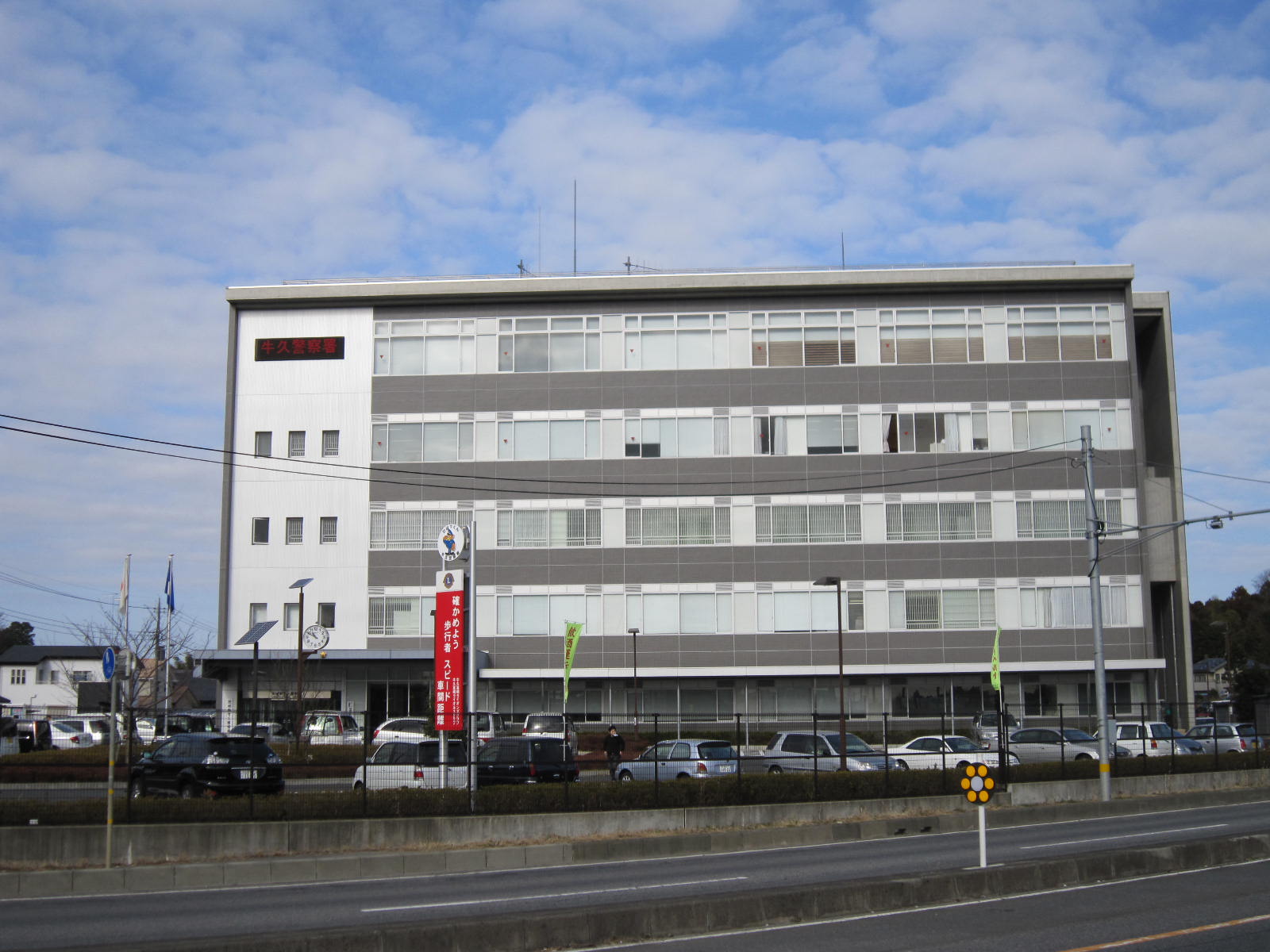 Ushiku police station (police station ・ Until alternating) 938m
牛久警察署(警察署・交番)まで938m
Park公園 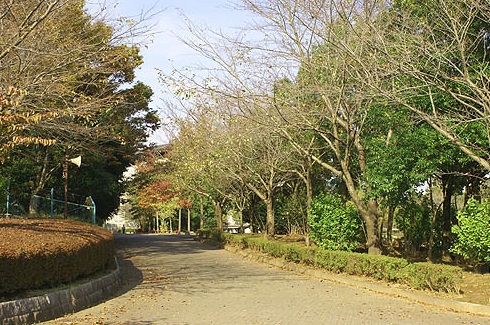 Ushiku Sports Park until the (park) 1400m
牛久運動公園(公園)まで1400m
Otherその他 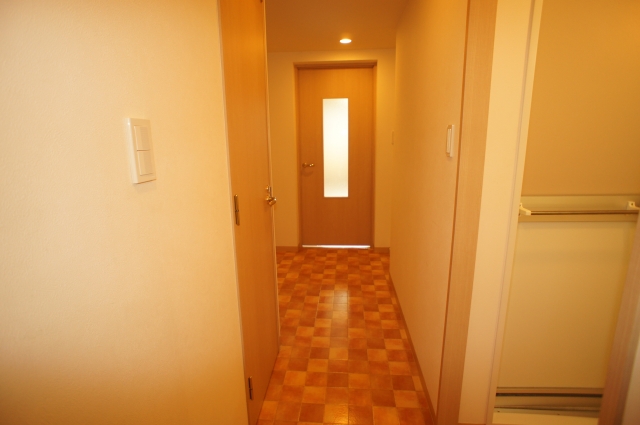 Bright interior
明るい内装
Location
|





















