1991March
60,000 yen, 2LDK, 5th floor / 6-story, 47.98 sq m
Rentals » Koshinetsu » Ishikawa Prefecture » Kanazawa
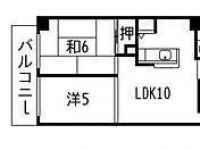 
| Railroad-station 沿線・駅 | | Hokutetsu bus / Izumigaoka Kanazawa, Ishikawa Prefecture Izumino cho 4 北鉄バス/泉が丘石川県金沢市泉野町4 | Walk 徒歩 | | 1 minute 1分 | Rent 賃料 | | 60,000 yen 6万円 | Key money 礼金 | | 60,000 yen 6万円 | Security deposit 敷金 | | 120,000 yen 12万円 | Floor plan 間取り | | 2LDK 2LDK | Occupied area 専有面積 | | 47.98 sq m 47.98m2 | Direction 向き | | South 南 | Type 種別 | | Mansion マンション | Year Built 築年 | | Built 23 years 築23年 | | Tokan Mansion Izumino 502 Room No. トーカンマンション泉野502号室 |
| Bus toilet by, Air conditioning, Gas stove correspondence, Flooring, TV interphone, auto lock, Indoor laundry location, System kitchen, Facing south, Warm water washing toilet seat, Elevator, Immediate Available, Deposit 2 monthsese-style room, Key money one month バストイレ別、エアコン、ガスコンロ対応、フローリング、TVインターホン、オートロック、室内洗濯置、システムキッチン、南向き、温水洗浄便座、エレベーター、即入居可、敷金2ヶ月、和室、礼金1ヶ月 |
Property name 物件名 | | Kanazawa, Ishikawa Prefecture Izumino cho 4 Izumigaoka of rental housing [Rental apartment ・ Apartment] information Property Details 石川県金沢市泉野町4 泉が丘の賃貸住宅[賃貸マンション・アパート]情報 物件詳細 | Transportation facilities 交通機関 | | Hokutetsu bus / Izumigaoka walk 1 minute 北鉄バス/泉が丘 歩1分 | Floor plan details 間取り詳細 | | Sum 6 Hiroshi 5 LDK10.0 和6 洋5 LDK10.0 | Construction 構造 | | Steel rebar 鉄骨鉄筋 | Story 階建 | | 5th floor / 6-story 5階/6階建 | Built years 築年月 | | March 1991 1991年3月 | Nonlife insurance 損保 | | The main 要 | Move-in 入居 | | Immediately 即 | Trade aspect 取引態様 | | Mediation 仲介 | Property code 取り扱い店舗物件コード | | 207 207 | Intermediate fee 仲介手数料 | | 63,000 yen 6.3万円 | Area information 周辺情報 | | Izumino library (other) 100m Lawson (other) up to 150m Alvis (other) up to 320m medicine of Aoki (drugstore) up to 710m grass kindergarten (kindergarten ・ 1100m to the nursery) 泉野図書館(その他)まで100mローソン(その他)まで150mアルビス(その他)まで320mクスリのアオキ(ドラッグストア)まで710m若草幼稚園(幼稚園・保育園)まで1100m |
Building appearance建物外観 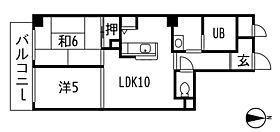
Living and room居室・リビング 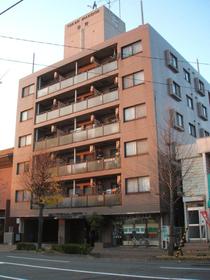
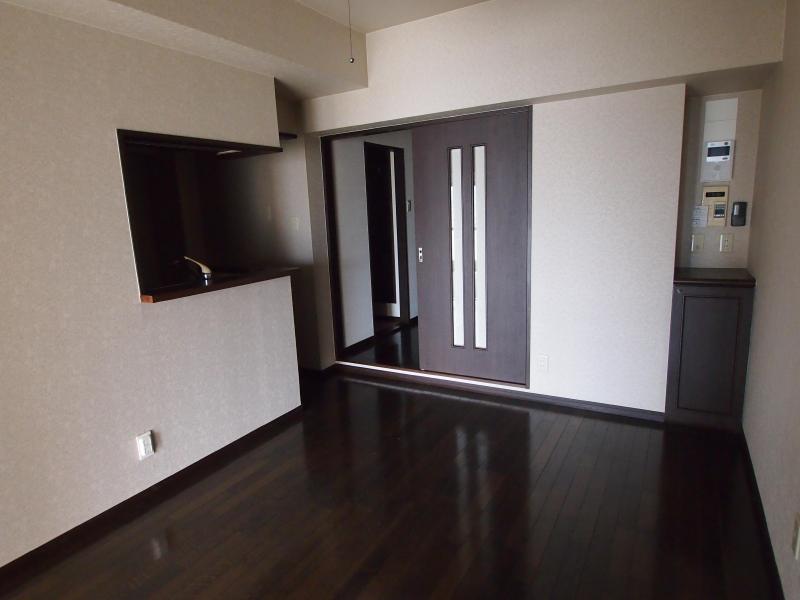
Kitchenキッチン 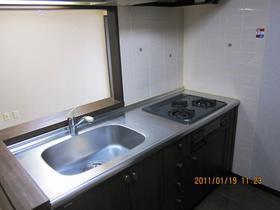
Bathバス 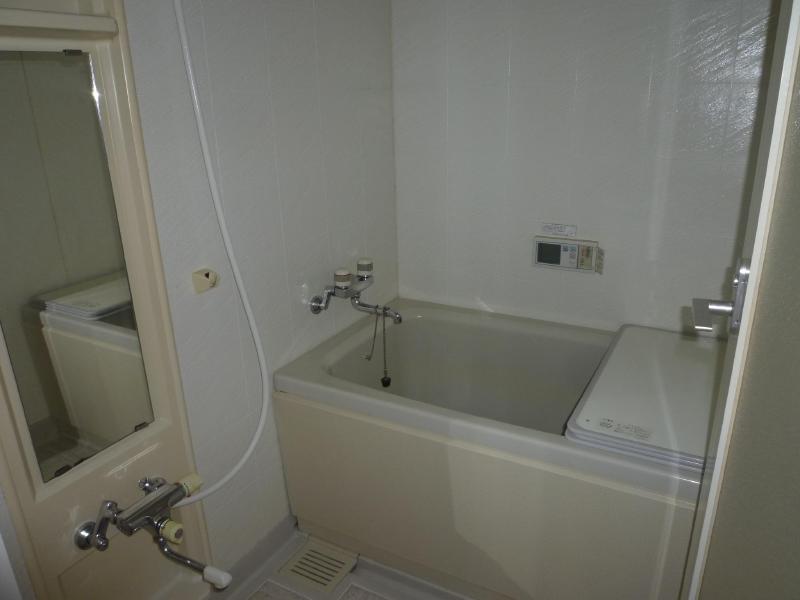
Toiletトイレ 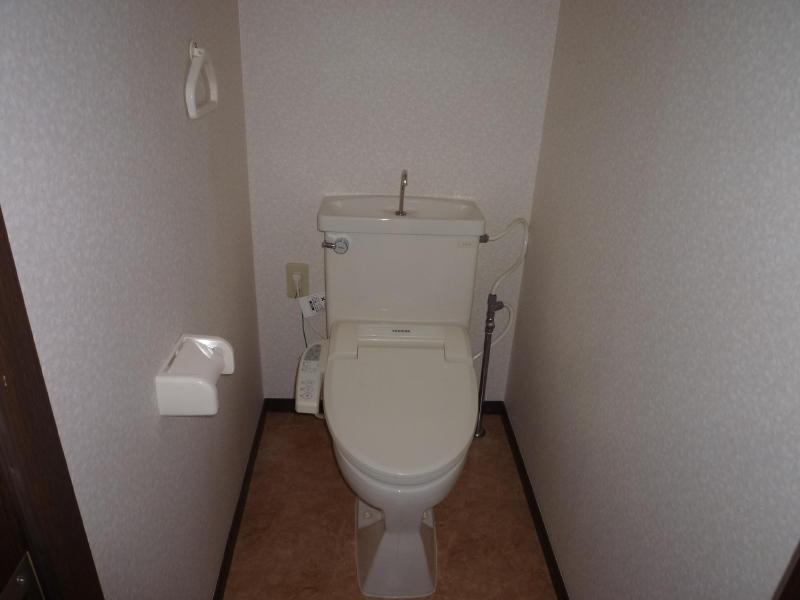
Washroom洗面所 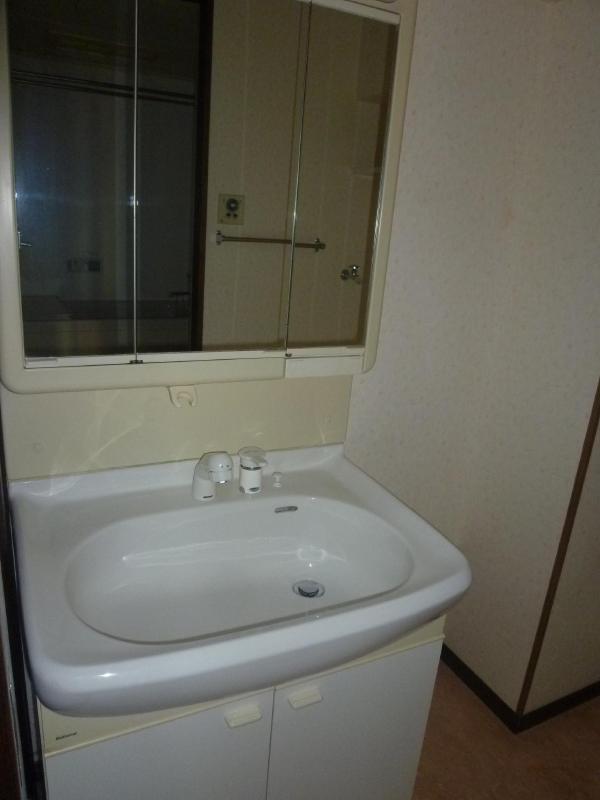
Entranceエントランス 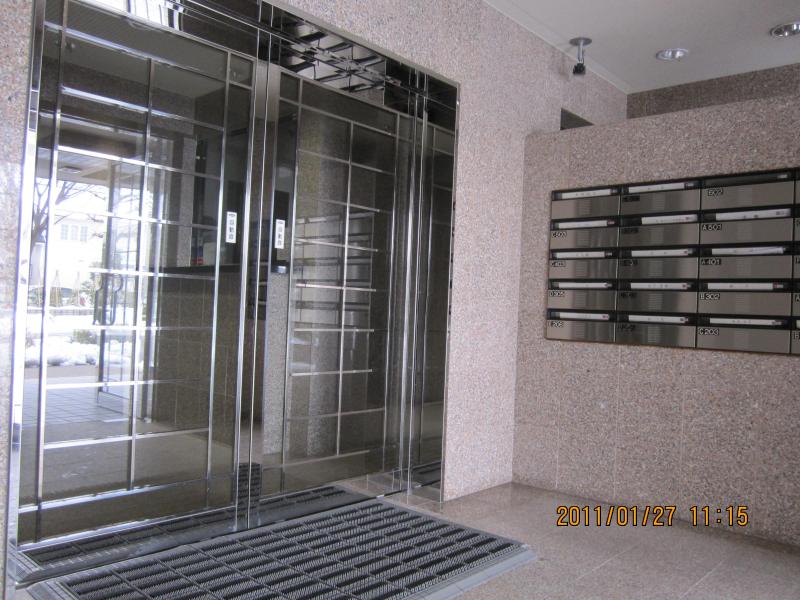
Other common areasその他共有部分 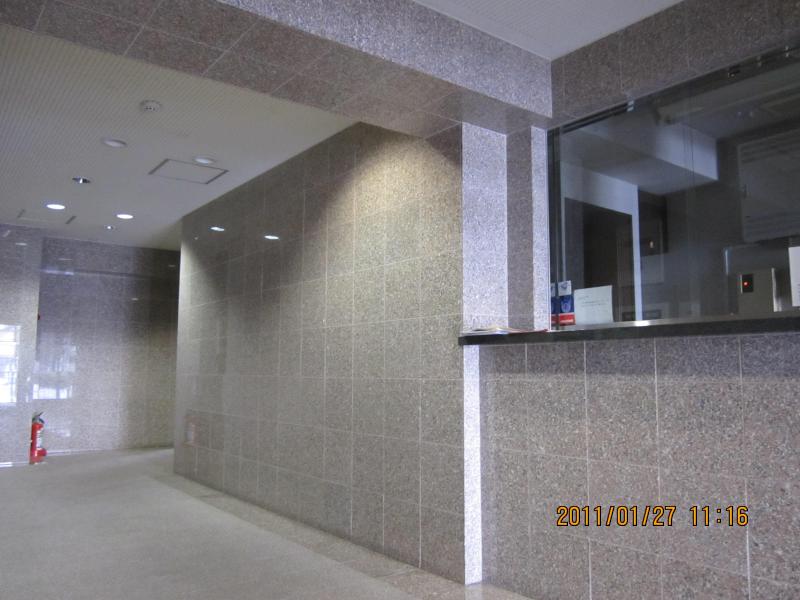
Otherその他 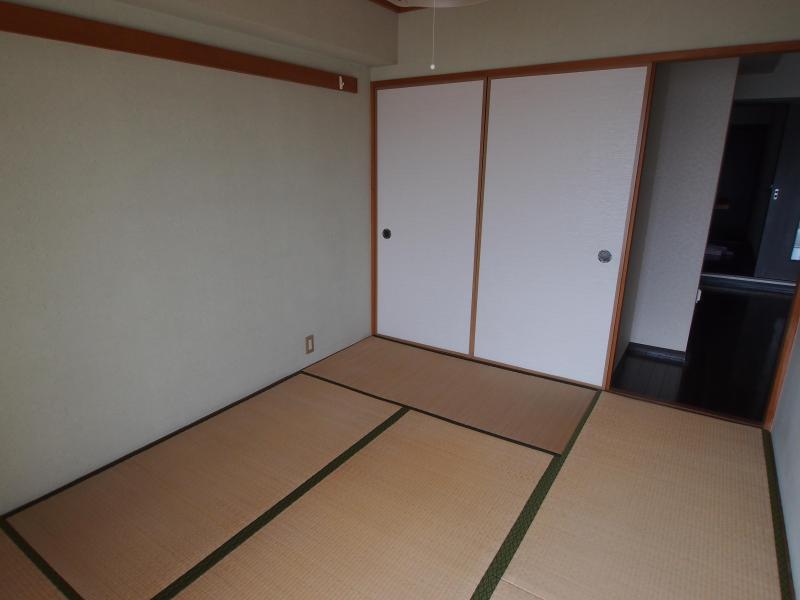
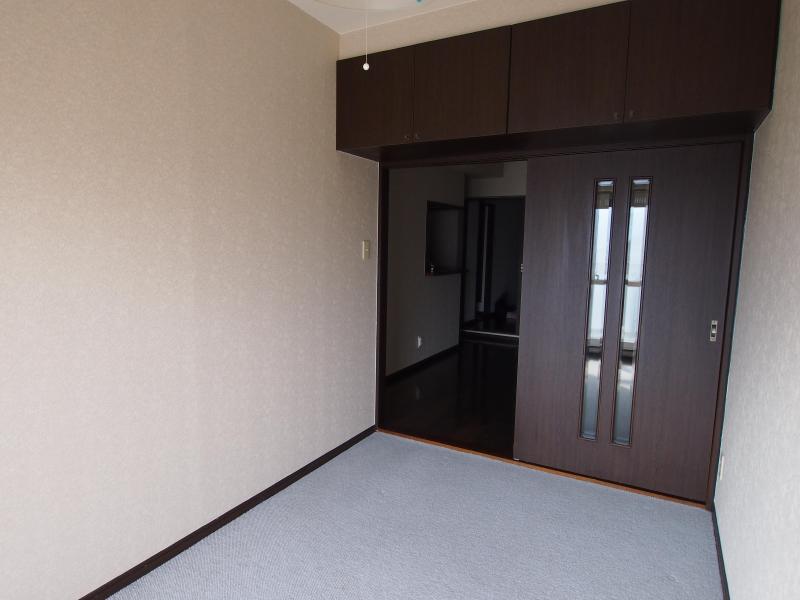
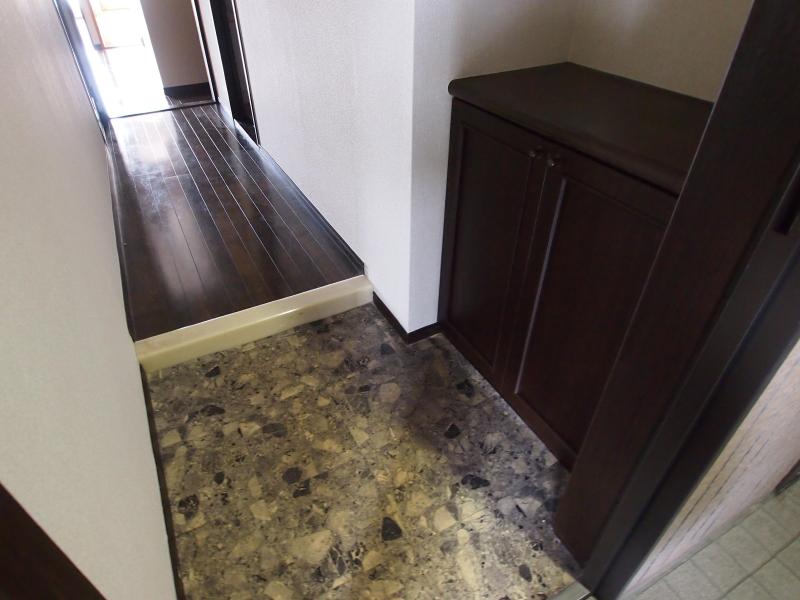
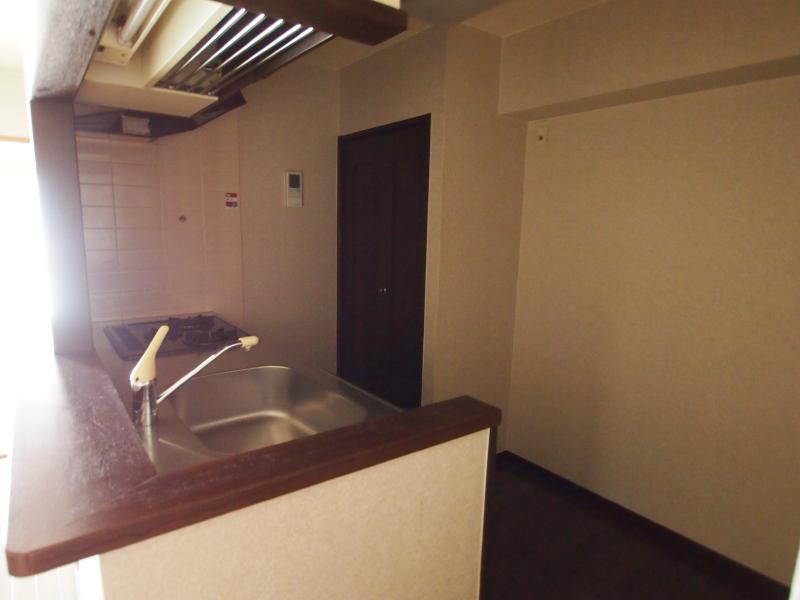
Location
|














