1980August
36,000 yen, 2DK, Second floor / 2-story, 41.89 sq m
Rentals » Koshinetsu » Ishikawa Prefecture » Kanazawa
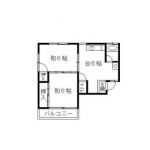 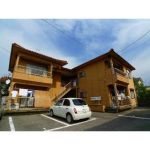
| Railroad-station 沿線・駅 | | JR Hokuriku Line / Kanazawa JR北陸本線/金沢 | Address 住所 | | Kanazawa, Ishikawa Prefecture Hokoji cho 石川県金沢市法光寺町 | Bus バス | | 25 minutes 25分 | Walk 徒歩 | | 9 minutes 9分 | Rent 賃料 | | 36,000 yen 3.6万円 | Management expenses 管理費・共益費 | | 3000 yen 3000円 | Key money 礼金 | | 54,000 yen 5.4万円 | Security deposit 敷金 | | 90,000 yen 9万円 | Floor plan 間取り | | 2DK 2DK | Occupied area 専有面積 | | 41.89 sq m 41.89m2 | Direction 向き | | North 北 | Type 種別 | | Apartment アパート | Year Built 築年 | | Built 34 years 築34年 | | Parking one free! 駐車場1台無料! |
| It is recommended for one with a lot of luggage in 2DK of bargain rent! お値打ち家賃の2DKで荷物の多い方におススメです! |
| Bus toilet by, Gas stove correspondence, Indoor laundry location, Seperate, closet, trunk room, BS バストイレ別、ガスコンロ対応、室内洗濯置、洗面所独立、押入、トランクルーム、BS |
Property name 物件名 | | Rental housing of Kanazawa, Ishikawa Prefecture Hokoji-cho, Kanazawa Station [Rental apartment ・ Apartment] information Property Details 石川県金沢市法光寺町 金沢駅の賃貸住宅[賃貸マンション・アパート]情報 物件詳細 | Transportation facilities 交通機関 | | JR Hokuriku Line / Kanazawa bus 25 minutes (bus stop) Hokoji walk 9 minutes
JR Hokuriku Line / Ayumi Morimoto 22 minutes JR北陸本線/金沢 バス25分 (バス停)法光寺 歩9分
JR北陸本線/森本 歩22分
| Floor plan details 間取り詳細 | | Sum 6 sum 6 DK6 和6 和6 DK6 | Construction 構造 | | Wooden 木造 | Story 階建 | | Second floor / 2-story 2階/2階建 | Built years 築年月 | | August 1980 1980年8月 | Nonlife insurance 損保 | | The main 要 | Parking lot 駐車場 | | Free with 付無料 | Move-in 入居 | | Immediately 即 | Trade aspect 取引態様 | | Agency 代理 | Property code 取り扱い店舗物件コード | | 4709722 4709722 | Total units 総戸数 | | 6 units 6戸 |
Building appearance建物外観 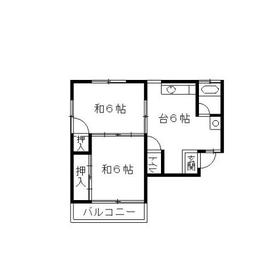
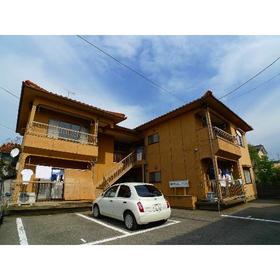
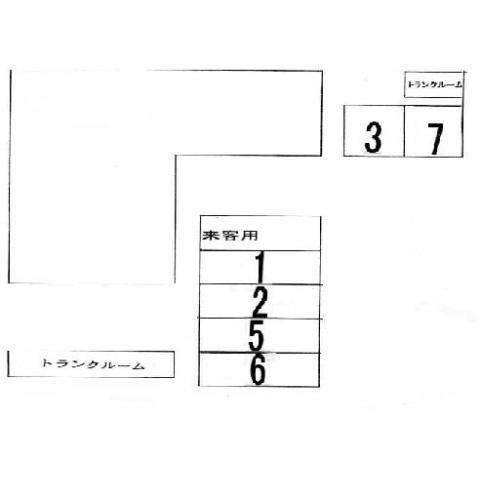
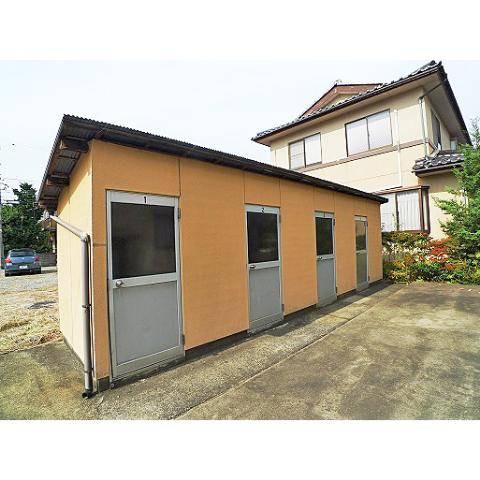
Living and room居室・リビング 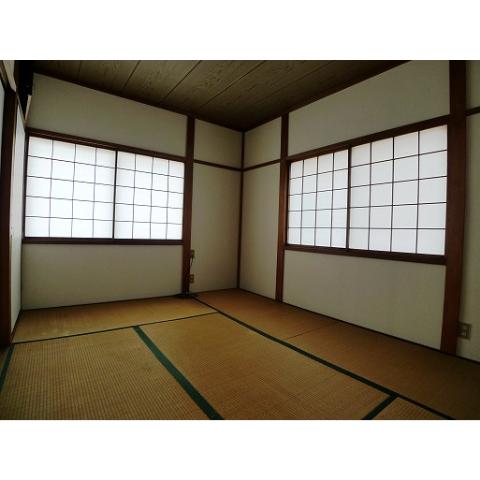
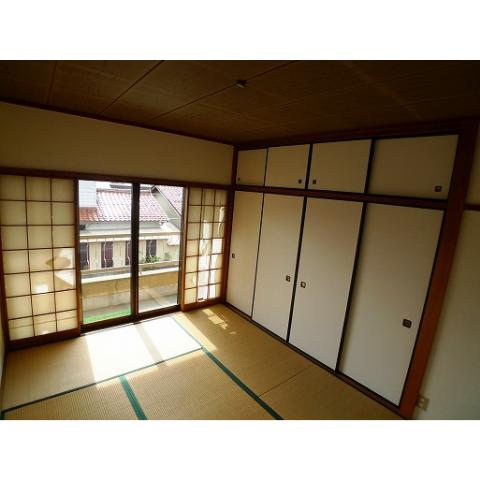
Kitchenキッチン 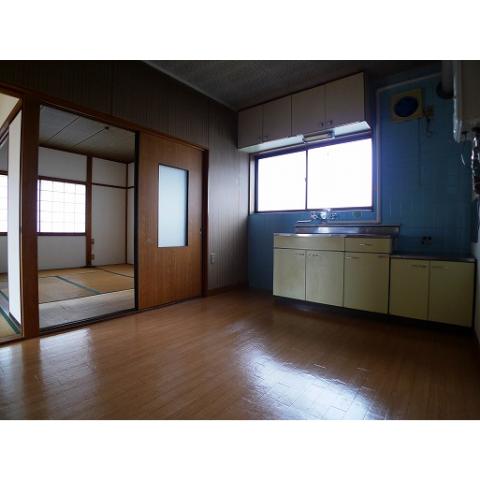
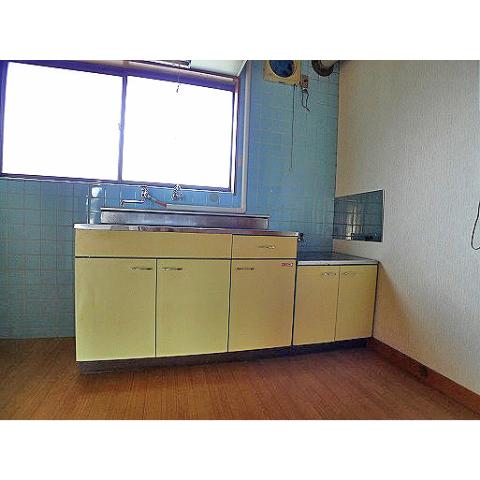
Bathバス 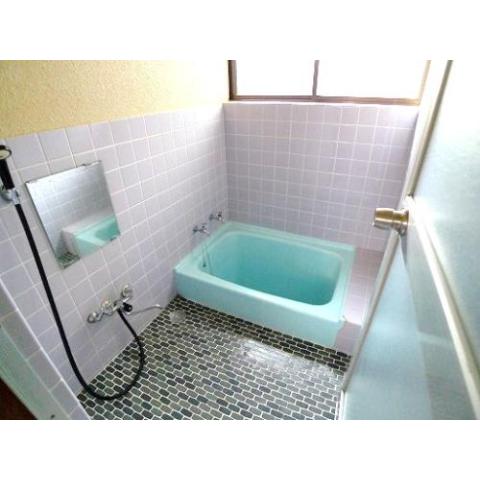
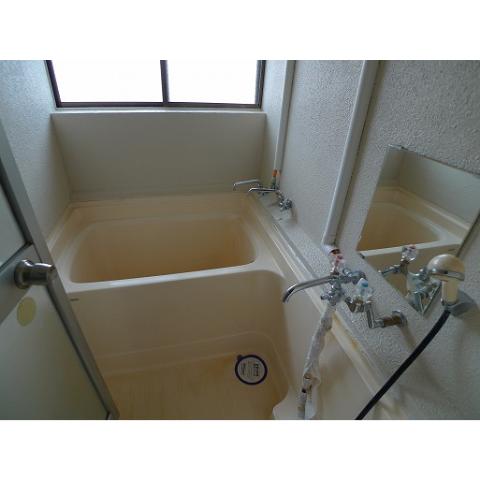
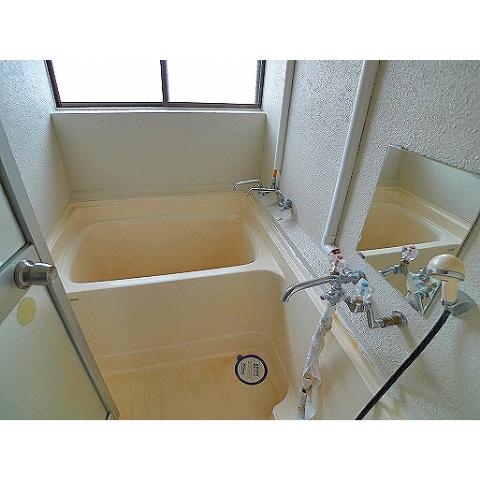
Toiletトイレ 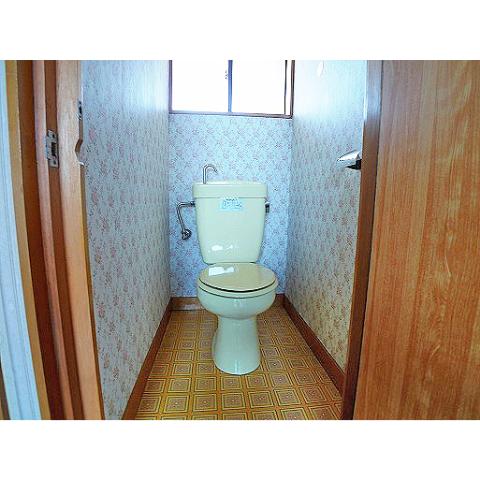
Receipt収納 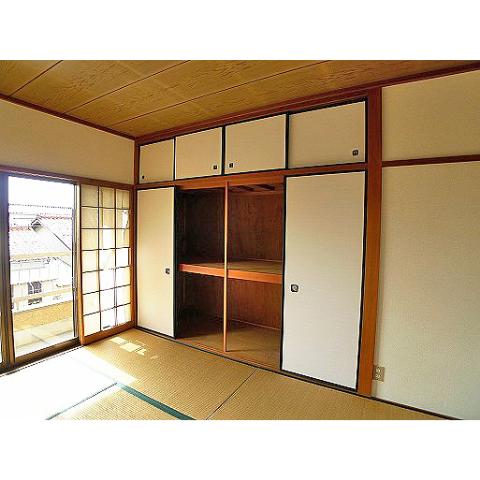
Entrance玄関 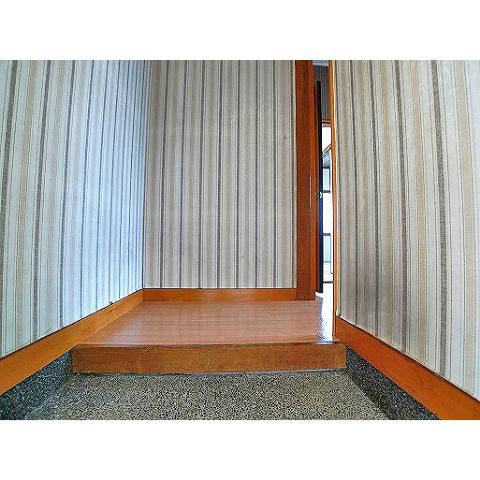
|















