1987November
25,000 yen, 1K, 4th floor / 5-story, 20.3 sq m
Rentals » Koshinetsu » Ishikawa Prefecture » Kanazawa
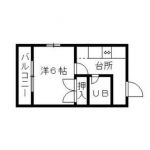 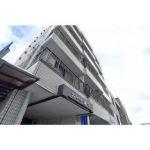
| Railroad-station 沿線・駅 | | JR Hokuriku Line / Kanazawa JR北陸本線/金沢 | Address 住所 | | Kanazawa, Ishikawa Prefecture Kenrokumoto cho 石川県金沢市兼六元町 | Bus バス | | 18 minutes 18分 | Walk 徒歩 | | 7 minutes 7分 | Rent 賃料 | | 25,000 yen 2.5万円 | Management expenses 管理費・共益費 | | 3000 yen 3000円 | Security deposit 敷金 | | 50,000 yen 5万円 | Floor plan 間取り | | 1K 1K | Occupied area 専有面積 | | 20.3 sq m 20.3m2 | Direction 向き | | West 西 | Type 種別 | | Mansion マンション | Year Built 築年 | | Built 27 years 築27年 | | Emotion overflowing and six kindergartens near! Sunny in the corner room! 情緒溢れる兼六園近く!角部屋で日当たり良好! |
| Internet optical fiber corresponding インターネット光ファイバー対応 |
| balcony, Air conditioning, Gas stove correspondence, Indoor laundry location, Shoe box, Corner dwelling unit, Elevator, Bicycle-parking space, closet, CATV, Optical fiber, With lighting, High speed Internet correspondence バルコニー、エアコン、ガスコンロ対応、室内洗濯置、シューズボックス、角住戸、エレベーター、駐輪場、押入、CATV、光ファイバー、照明付、高速ネット対応 |
Property name 物件名 | | Rental housing of Kanazawa, Ishikawa Prefecture Kenrokumoto-cho, Kanazawa Station [Rental apartment ・ Apartment] information Property Details 石川県金沢市兼六元町 金沢駅の賃貸住宅[賃貸マンション・アパート]情報 物件詳細 | Transportation facilities 交通機関 | | JR Hokuriku Line / Kanazawa bus 18 minutes (bus stop) Kenrokuen under walk 7 minutes
JR Hokuriku Line / Higashikanazawa walk 55 minutes JR北陸本線/金沢 バス18分 (バス停)兼六園下 歩7分
JR北陸本線/東金沢 歩55分
| Floor plan details 間取り詳細 | | Hiroshi 6 K2 洋6 K2 | Construction 構造 | | Steel frame 鉄骨 | Story 階建 | | 4th floor / 5-story 4階/5階建 | Built years 築年月 | | November 1987 1987年11月 | Nonlife insurance 損保 | | The main 要 | Move-in 入居 | | Immediately 即 | Trade aspect 取引態様 | | Agency 代理 | Property code 取り扱い店舗物件コード | | 4701706 4701706 | Total units 総戸数 | | 21 units 21戸 |
Building appearance建物外観 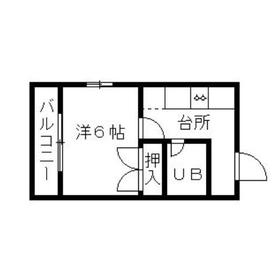
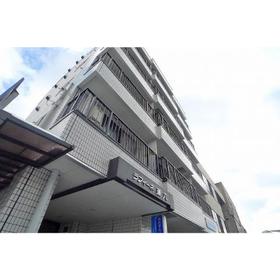
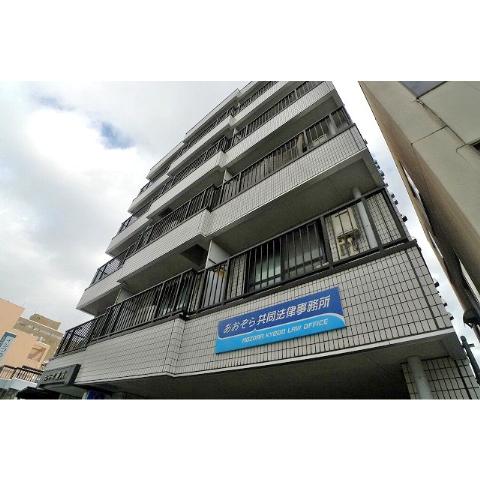
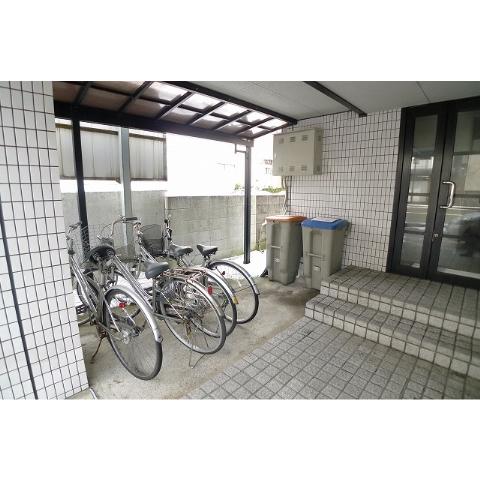
Living and room居室・リビング 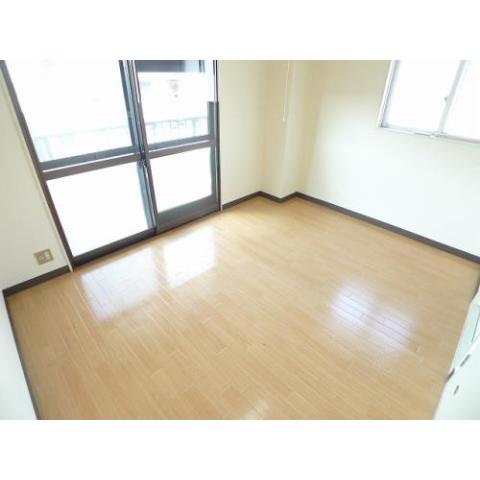
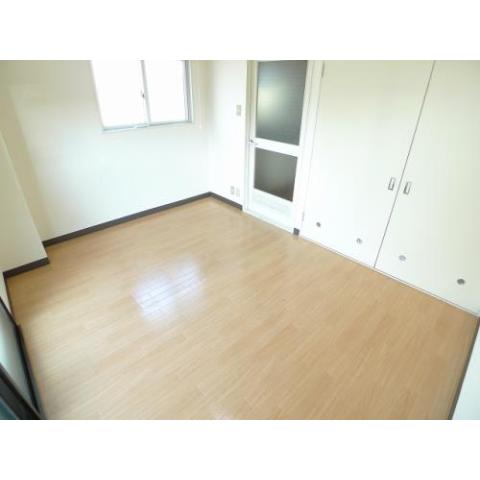
Kitchenキッチン 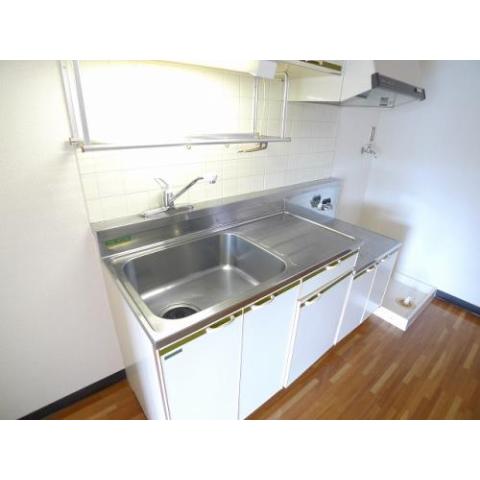
Bathバス 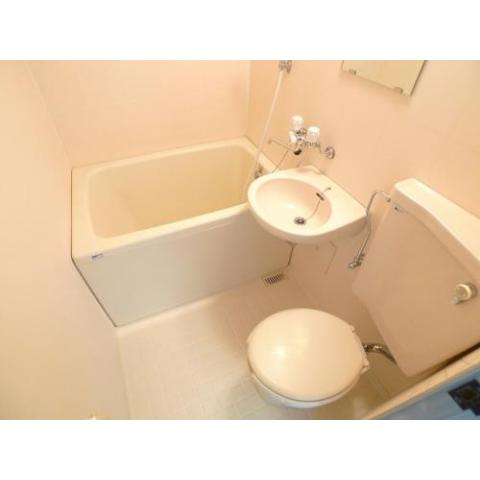
Receipt収納 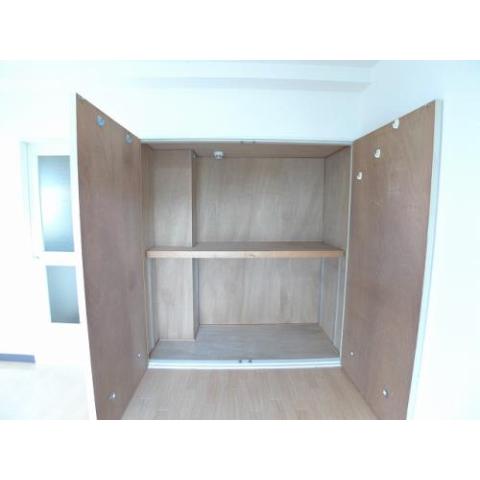
Other room spaceその他部屋・スペース 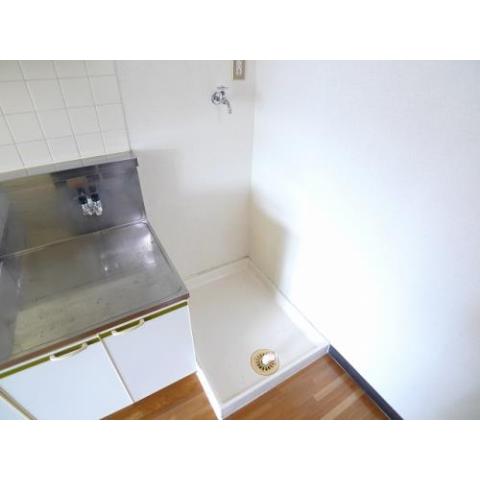
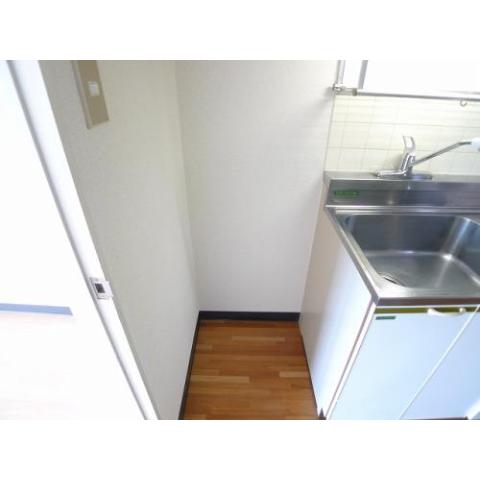
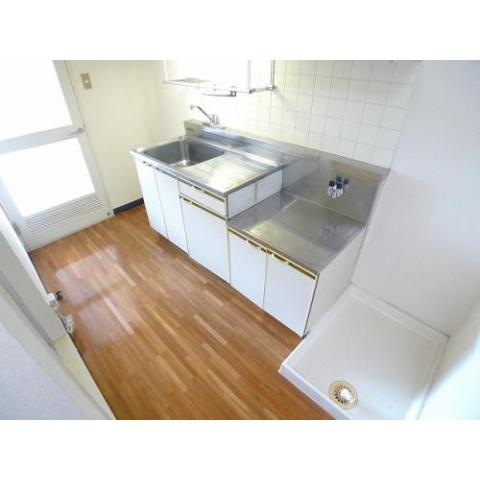
Balconyバルコニー 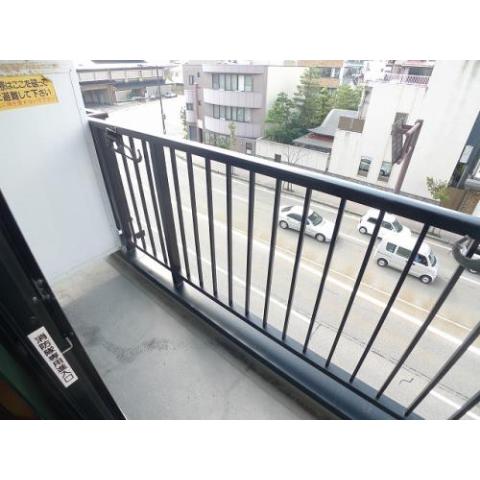
Entrance玄関 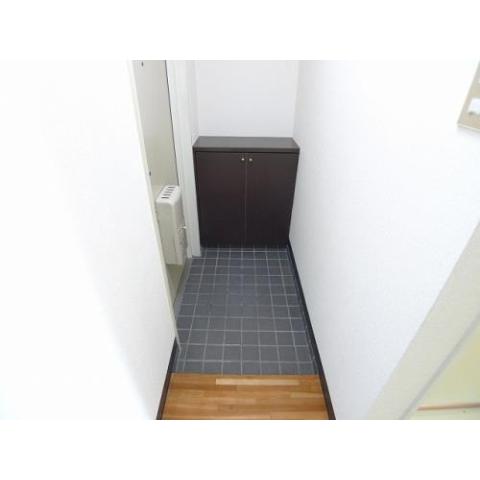
|















