2002September
64,000 yen, 2LDK, 1st floor / 2-story, 65.46 sq m
Rentals » Koshinetsu » Ishikawa Prefecture » Kanazawa
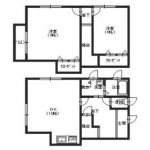 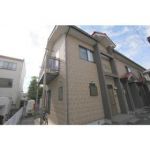
| Railroad-station 沿線・駅 | | JR Hokuriku Line / Kanazawa JR北陸本線/金沢 | Address 住所 | | Kanazawa, Ishikawa Prefecture Fujieminami 3 石川県金沢市藤江南3 | Bus バス | | 15 minutes 15分 | Walk 徒歩 | | 3 minutes 3分 | Rent 賃料 | | 64,000 yen 6.4万円 | Depreciation and amortization 敷引・償却金 | | 90,000 yen 9万円 | Security deposit 敷金 | | 160,000 yen 16万円 | Floor plan 間取り | | 2LDK 2LDK | Occupied area 専有面積 | | 65.46 sq m 65.46m2 | Direction 向き | | South 南 | Type 種別 | | Apartment アパート | Year Built 築年 | | Built 12 years 築12年 | | Air-conditioned 2 groups! ! ! エアコン2基付き!!! |
| Maisonette 2LDK! メゾネット2LDK! |
| Bus toilet by, balcony, Air conditioning, Gas stove correspondence, closet, Flooring, TV interphone, Indoor laundry location, Corner dwelling unit, Warm water washing toilet seat, Seperate, Bicycle-parking space, CATV, With lighting, Parking two Allowed, Maisonette, trunk room バストイレ別、バルコニー、エアコン、ガスコンロ対応、クロゼット、フローリング、TVインターホン、室内洗濯置、角住戸、温水洗浄便座、洗面所独立、駐輪場、CATV、照明付、駐車2台可、メゾネット、トランクルーム |
Property name 物件名 | | Rental housing of Kanazawa, Ishikawa Prefecture Fujieminami 3 Kanazawa Station [Rental apartment ・ Apartment] information Property Details 石川県金沢市藤江南3 金沢駅の賃貸住宅[賃貸マンション・アパート]情報 物件詳細 | Transportation facilities 交通機関 | | JR Hokuriku Line / Kanazawa bus 15 minutes (bus stop) Fujie bus stop walk 3 minutes JR北陸本線/金沢 バス15分 (バス停)藤江バス停 歩3分
| Floor plan details 間取り詳細 | | Hiroshi 9 Hiroshi 6 LDK10 洋9 洋6 LDK10 | Construction 構造 | | Wooden 木造 | Story 階建 | | 1st floor / 2-story 1階/2階建 | Built years 築年月 | | September 2002 2002年9月 | Nonlife insurance 損保 | | The main 要 | Parking lot 駐車場 | | Chu two Allowed 駐2台可 | Move-in 入居 | | Immediately 即 | Trade aspect 取引態様 | | Agency 代理 | Property code 取り扱い店舗物件コード | | 4707660 4707660 | Total units 総戸数 | | 3 units 3戸 | Remarks 備考 | | There nearby parking 近隣駐車場有り |
Building appearance建物外観 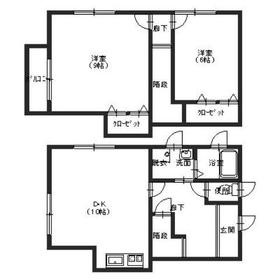
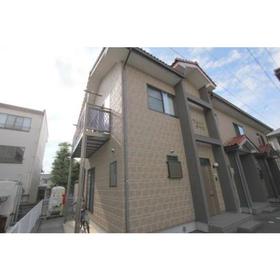
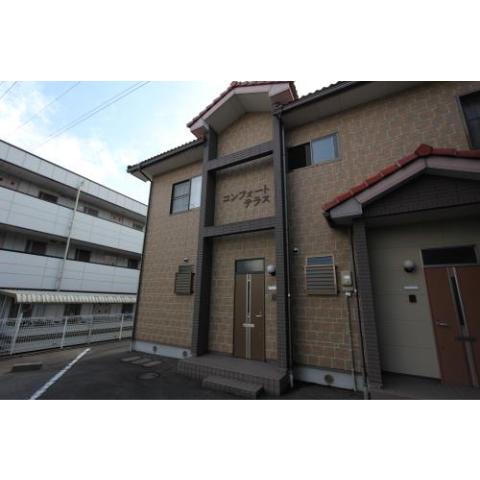
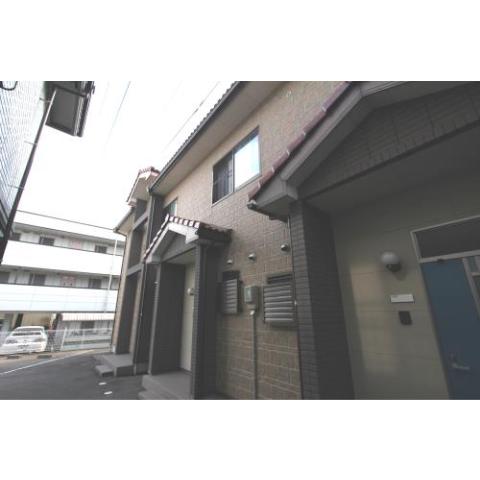
Living and room居室・リビング 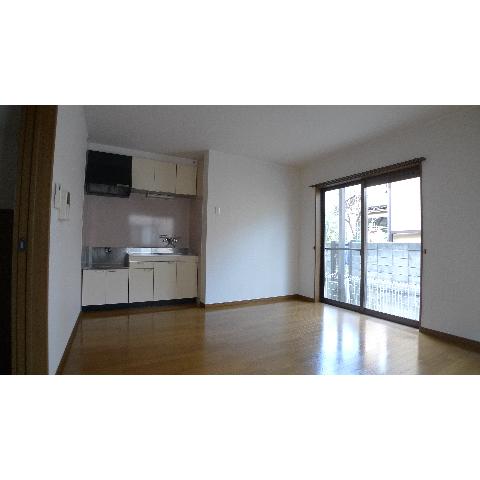
Kitchenキッチン 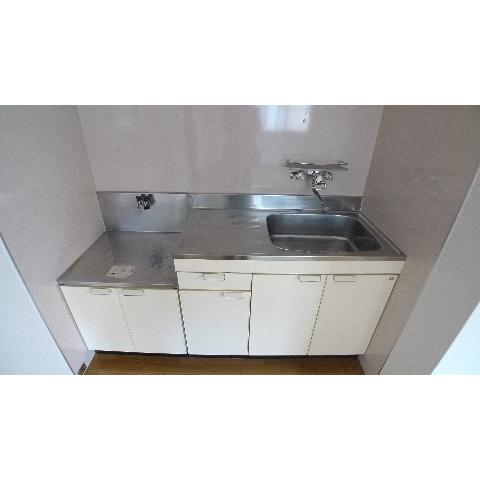
Bathバス 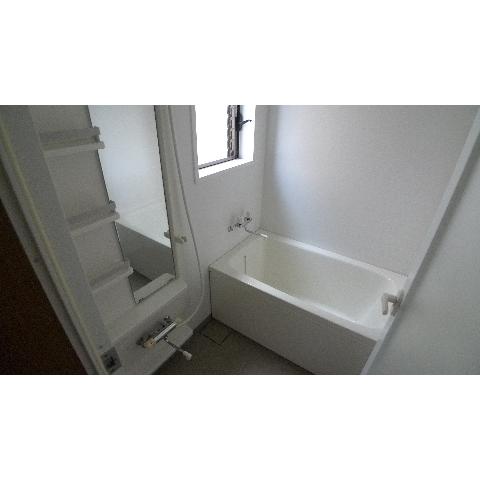
Toiletトイレ 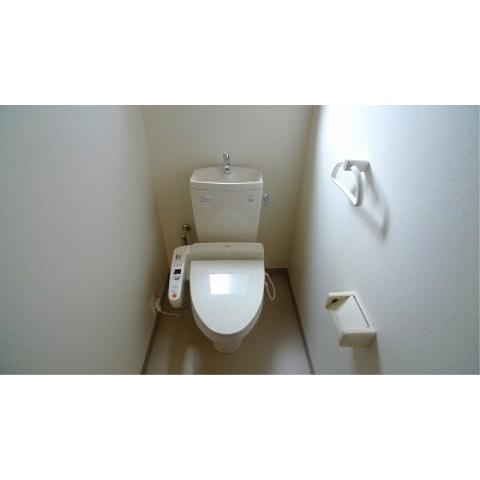
Other room spaceその他部屋・スペース 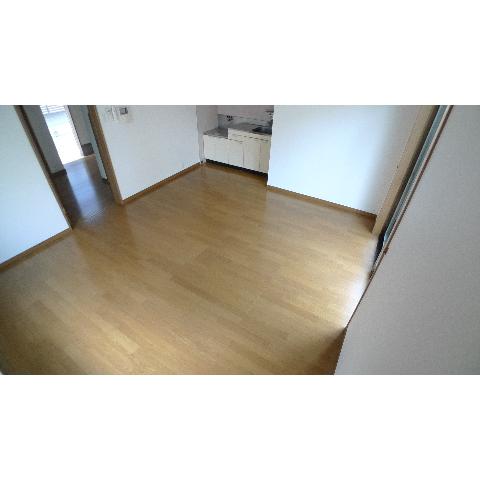
Washroom洗面所 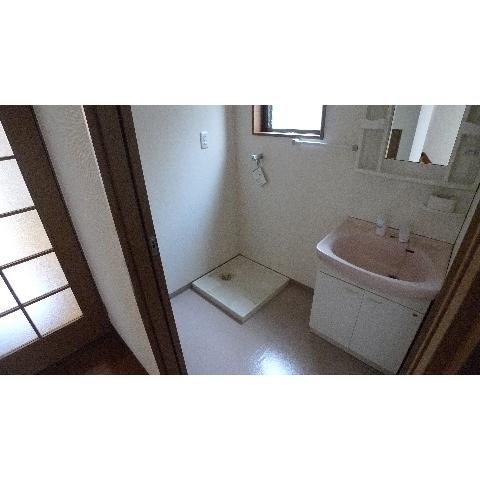
Entrance玄関 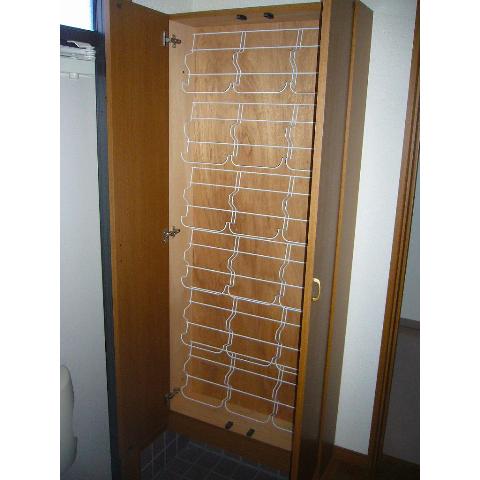
Otherその他 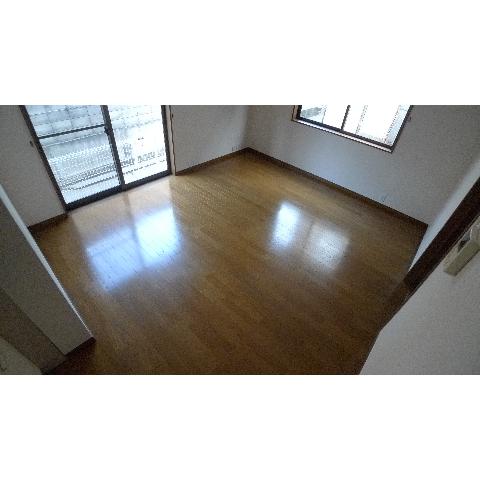
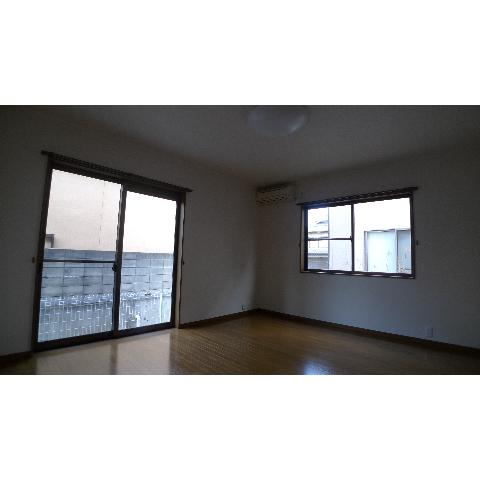
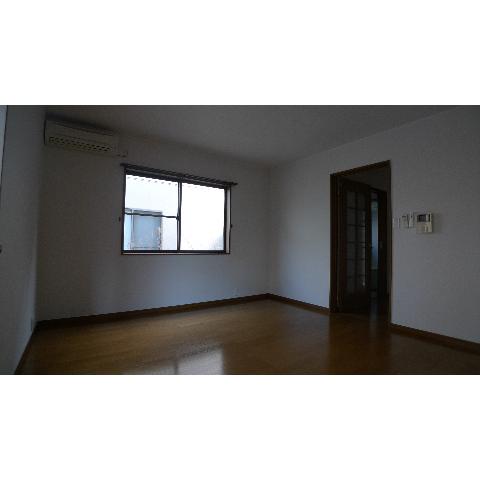
|















